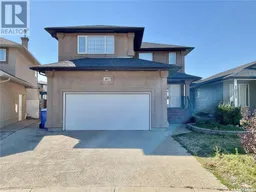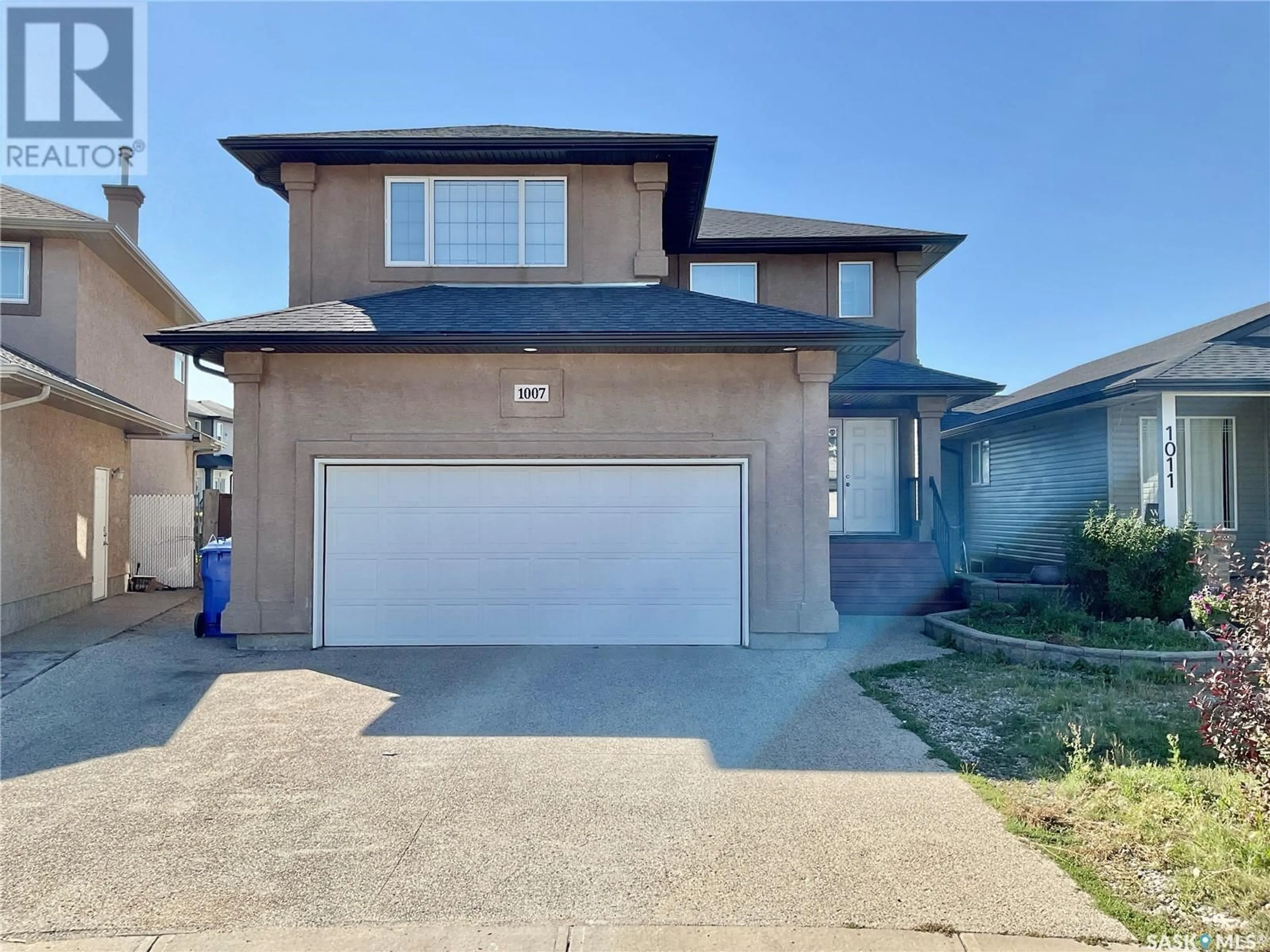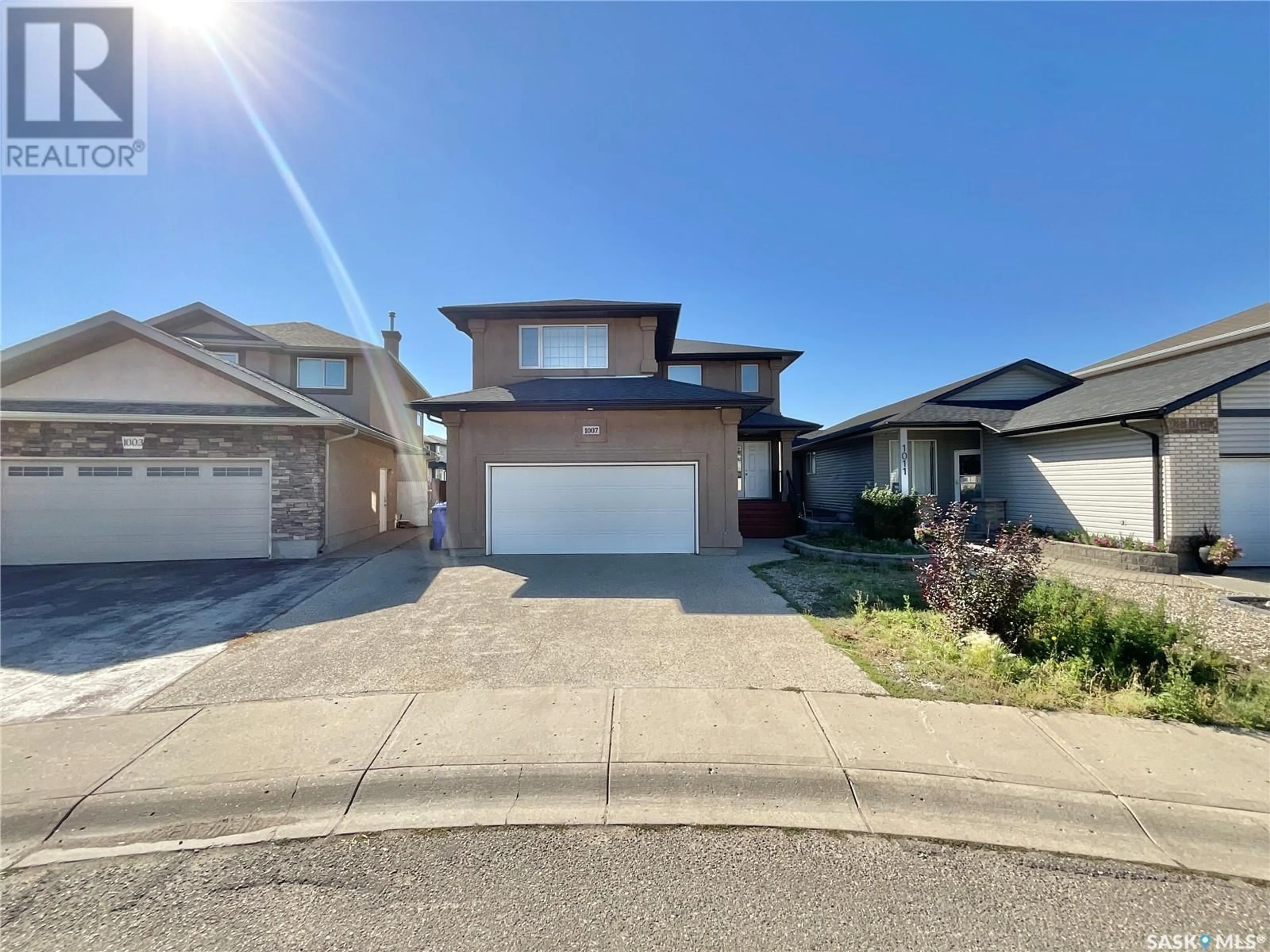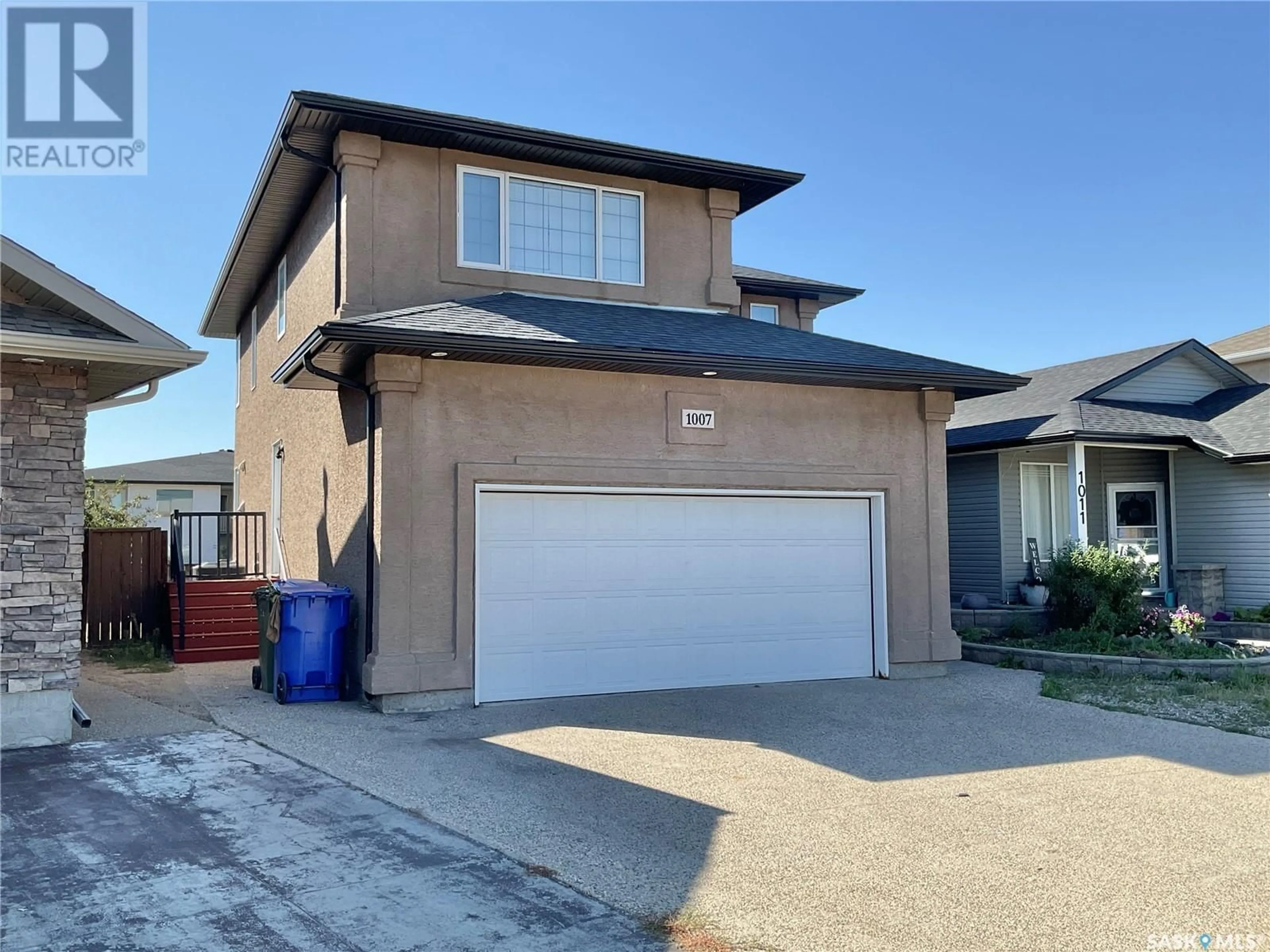1007 GULL ROAD, Regina, Saskatchewan S4N7S1
Contact us about this property
Highlights
Estimated ValueThis is the price Wahi expects this property to sell for.
The calculation is powered by our Instant Home Value Estimate, which uses current market and property price trends to estimate your home’s value with a 90% accuracy rate.Not available
Price/Sqft$280/sqft
Est. Mortgage$2,469/mth
Tax Amount ()-
Days On Market24 days
Description
Welcome to this beautiful home located in Parkridge Regina East. This house featuring a nice open floorplan, living room with gas fireplace, kitchen with a lots of cabinets and pantry ,eat up island and dinning area which leads us to a two tiered deck and a beautiful backyard. The main floor also has 4 pcs bath. The second floor has a bonus room and also has 4 nice bed rooms with master bed has ensuite . The 2nd floor has space for a laundry and rough in. This house a stucco outside and Laminate floor on all three floors throughout . The basement has non regulation suite with 2 bed and 3 pcs bath, living area with gas fire place and cupboard for cloths and storage space as well. basement suite was professionally developed by builder. This property is good for a growing family or for those want to rent out as mortgage helper. since it has separate entrance. All appliance are included in the deal. (id:39198)
Property Details
Interior
Features
Second level Floor
Office
Primary Bedroom
4pc Ensuite bath
Bedroom
Property History
 50
50


