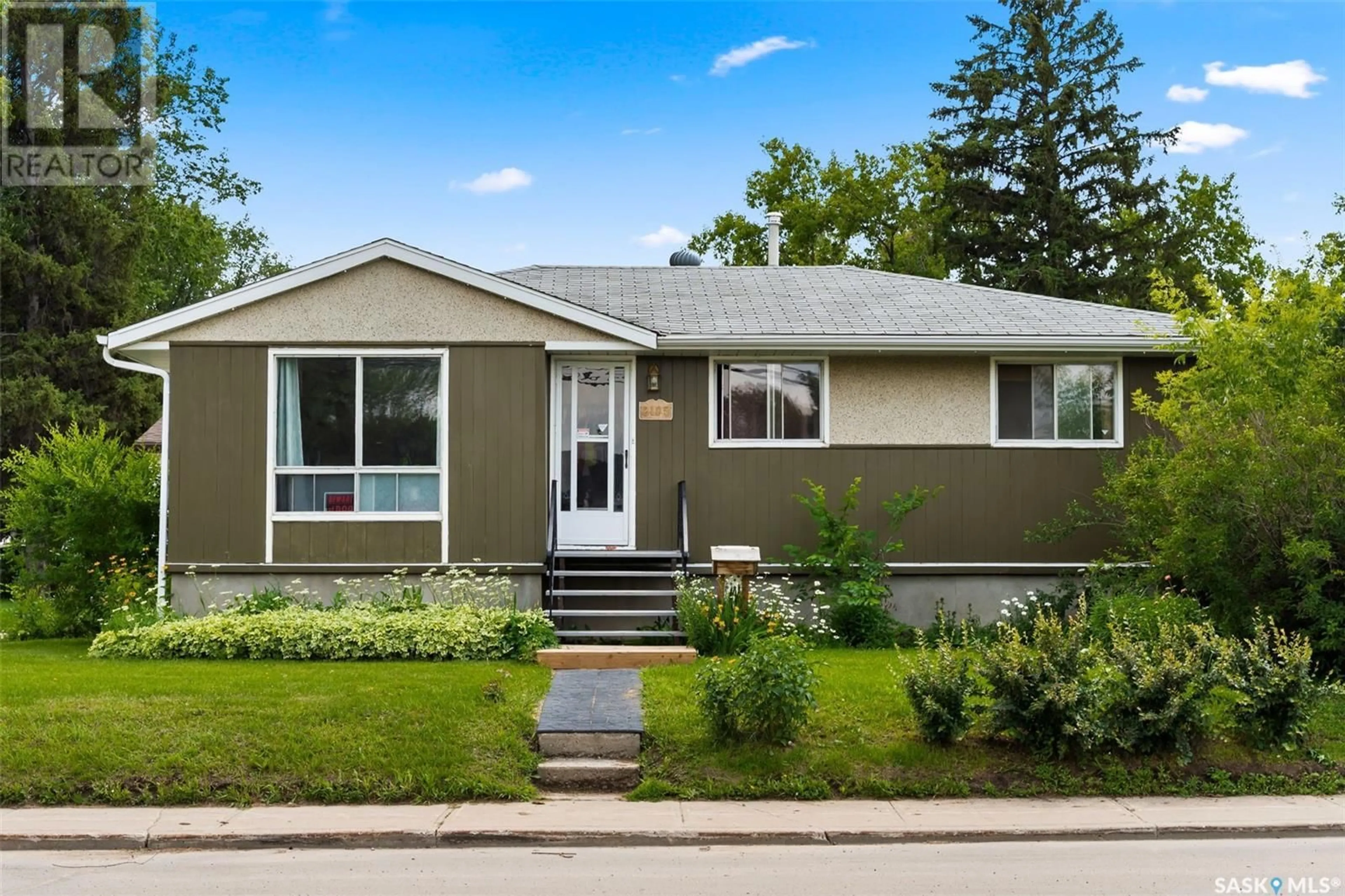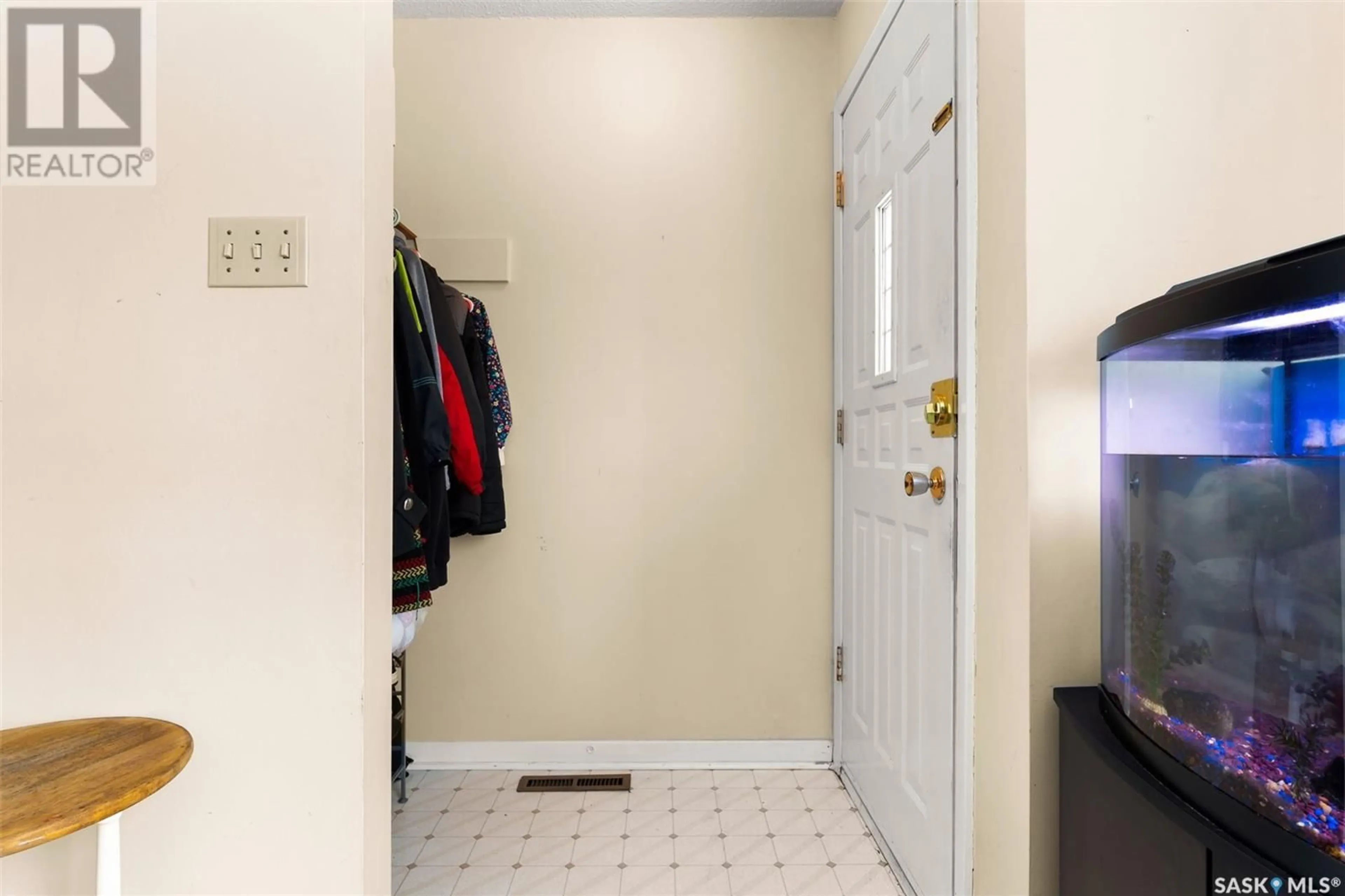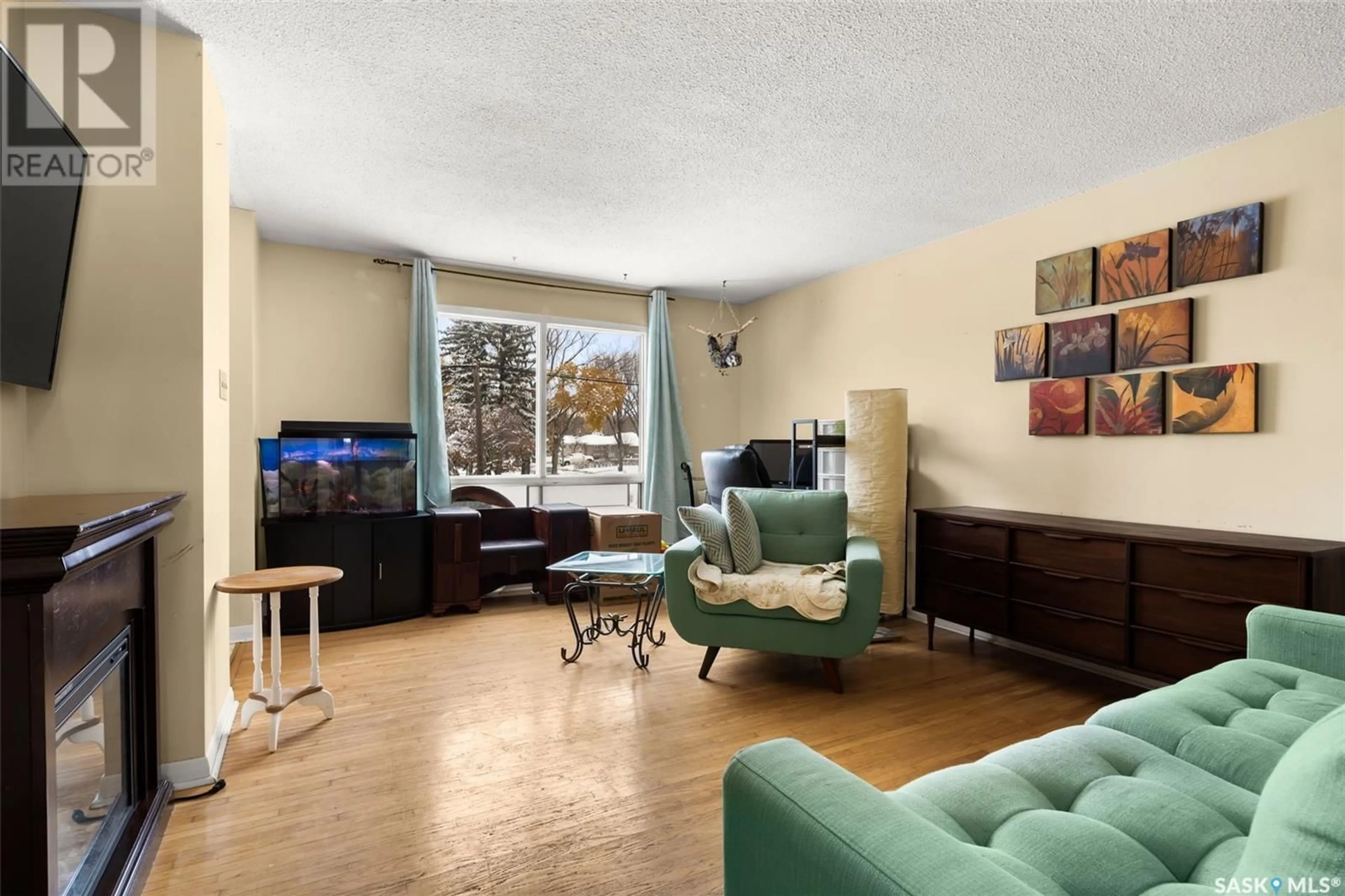2105 5th AVENUE N, Regina, Saskatchewan S4R0R9
Contact us about this property
Highlights
Estimated ValueThis is the price Wahi expects this property to sell for.
The calculation is powered by our Instant Home Value Estimate, which uses current market and property price trends to estimate your home’s value with a 90% accuracy rate.Not available
Price/Sqft$216/sqft
Days On Market22 days
Est. Mortgage$876/mth
Tax Amount ()-
Description
Welcome home to 2105 5th Ave N located in our north end Highland Park neighborhood in Regina SK! This cute as a button bungalow sits on a 6246 SQ FT corner lot & showcases a family friendly floorplan with 3 bedrooms up + 2 bedrooms down, with 2 bathrooms! The semi-open concept main floor features a great front window, cozy dining room space & u-shaped kitchen. A hidden feature of this home is the amazing storage space: Just off the dining room you’ll find a 3.2x5.11 storage area which could be converted into a mud room area or walk-in pantry. Plus, there is a hallway storage area measuring 2.10 x 6 – perfect for either a built-in office or linen storage. All three bedrooms are a comfortable size & the full bathroom has been jazzed up! Downstairs the basement has been partially finished with a recreation room with vintage wall lighting, 2 more bedrooms (windows do not meet egress), & a ½ bath (with rough-in for shower). The bright laundry/utility room offers even more storage space – you will not feel like you are doing laundry in a dungeon anymore! This corner lot gives you so many options for the future To-Do list! Room for a future dream garage, parking on either corner, & you will love that it is already fenced & the shed is included! Easy commute to shopping, parks, schools & City of Regina public transit in walking distance makes this location highly desirable amongst families or first-time home buyers! (id:39198)
Property Details
Interior
Features
Main level Floor
Storage
5 ft ,11 in x 3 ft ,2 inLiving room
16 ft ,1 in x 13 ft ,8 inDining room
7 ft ,1 in x 5 ft ,4 inKitchen
9 ft ,5 in x 9 ft ,2 inProperty History
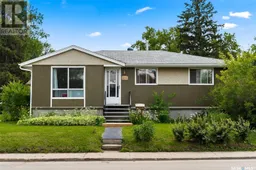 34
34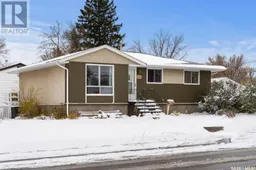 30
30
