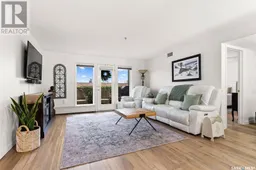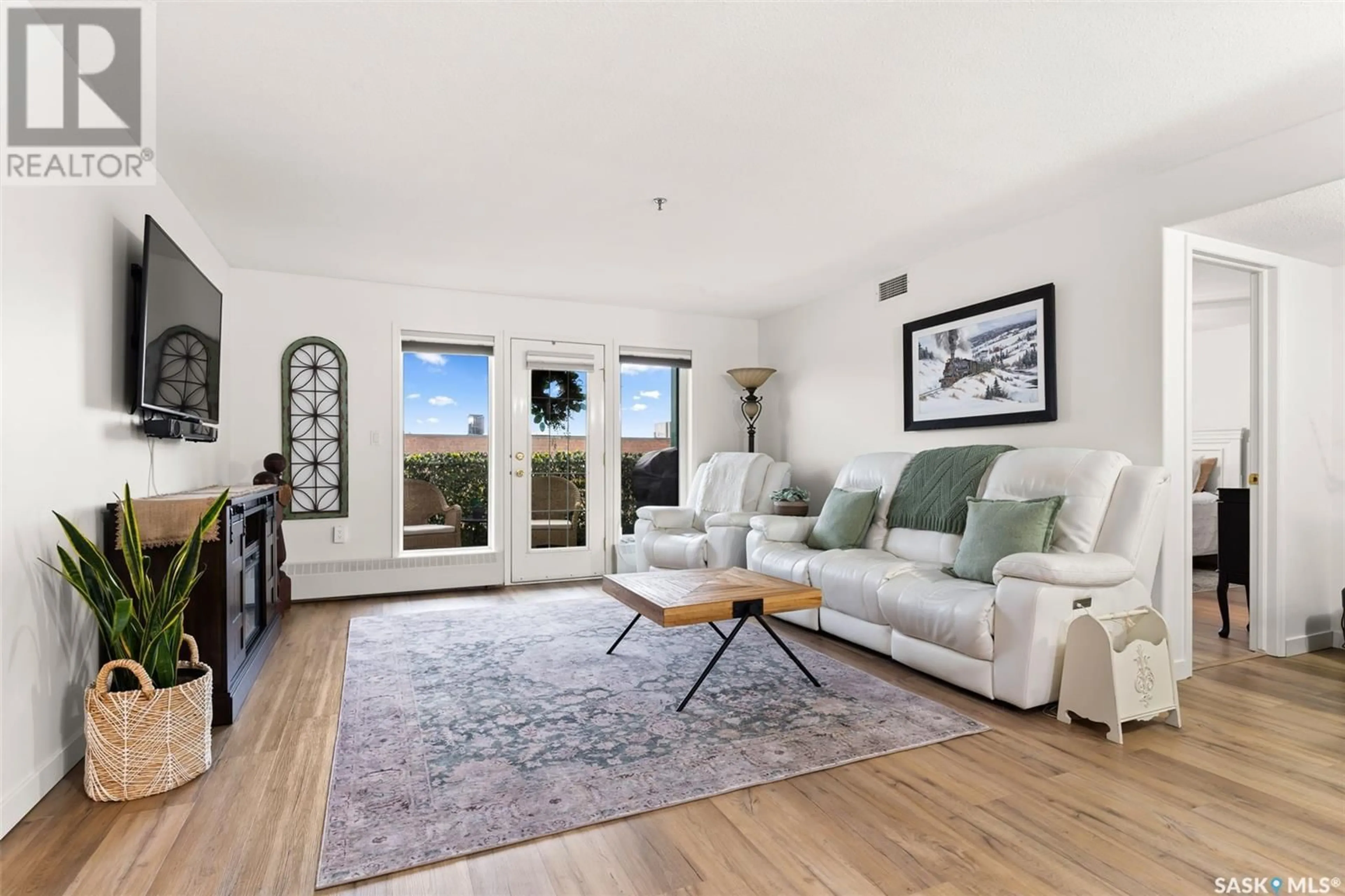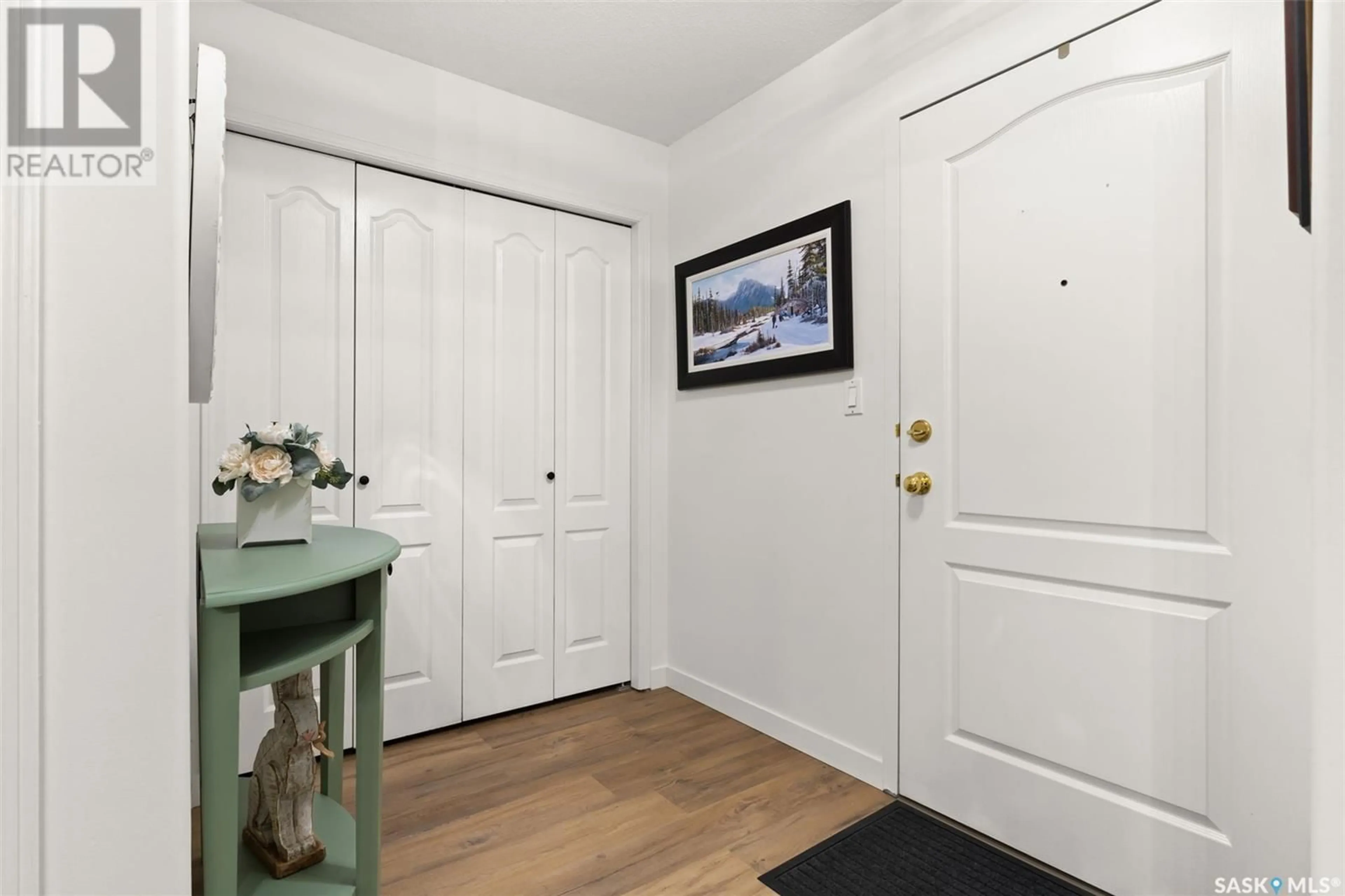203 205 McIntyre STREET N, Regina, Saskatchewan S4R3B7
Contact us about this property
Highlights
Estimated ValueThis is the price Wahi expects this property to sell for.
The calculation is powered by our Instant Home Value Estimate, which uses current market and property price trends to estimate your home’s value with a 90% accuracy rate.Not available
Price/Sqft$262/sqft
Est. Mortgage$1,202/mth
Maintenance fees$475/mth
Tax Amount ()-
Days On Market9 days
Description
Discover modern comfort and convenience in this bright and spacious 2-bedroom, 2-bathroom condo located in the north end of Regina. With 1065 sq ft of thoughtfully designed living space, this home offers an open-concept layout that is perfect for both relaxing and entertaining. The inviting living room is flooded with natural light, thanks to large windows that create an airy and welcoming atmosphere. The contemporary kitchen boasts plenty of cupboard and counter space, featuring an eat-up island, stainless steel appliances, and ample storage—ideal for any home chef. Retreat to the primary bedroom, which offers generous closet space and a private 3-piece ensuite for your personal sanctuary. A second bedroom and additional full bathroom provide comfort and flexibility for guests or a home office. Plus, enjoy the convenience of in-suite laundry. Step outside to your private balcony, perfect for enjoying your morning coffee or unwinding after a long day. This well-maintained building was built in 1999 and includes additional conveniences such as an amenities room, elevator access, and the peace of mind of an underground parking stall. Located close to schools, bus stops, and all the amenities the north end has to offer, this condo provides the ideal balance of lifestyle and location. (id:39198)
Property Details
Interior
Features
Main level Floor
Living room
14 ft ,2 in x 13 ft ,8 inDining room
8 ft ,3 in x 14 ft ,2 inKitchen
13 ft x 11 ftBedroom
12 ft x 13 ft ,1 inExterior
Parking
Garage spaces 1
Garage type Parking Space(s)
Other parking spaces 0
Total parking spaces 1
Condo Details
Inclusions
Property History
 28
28

