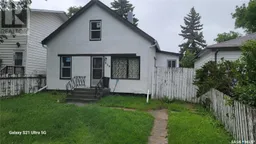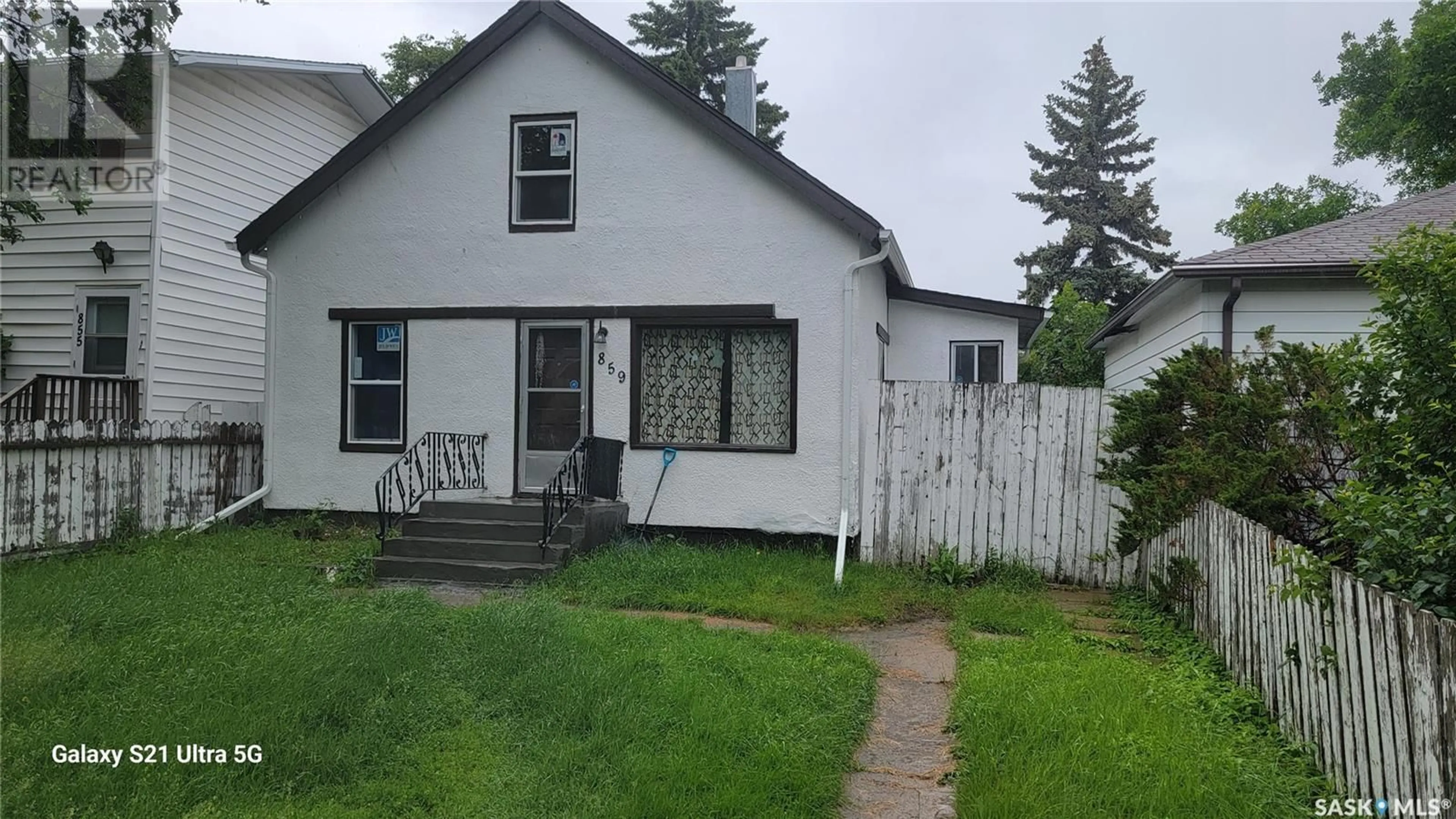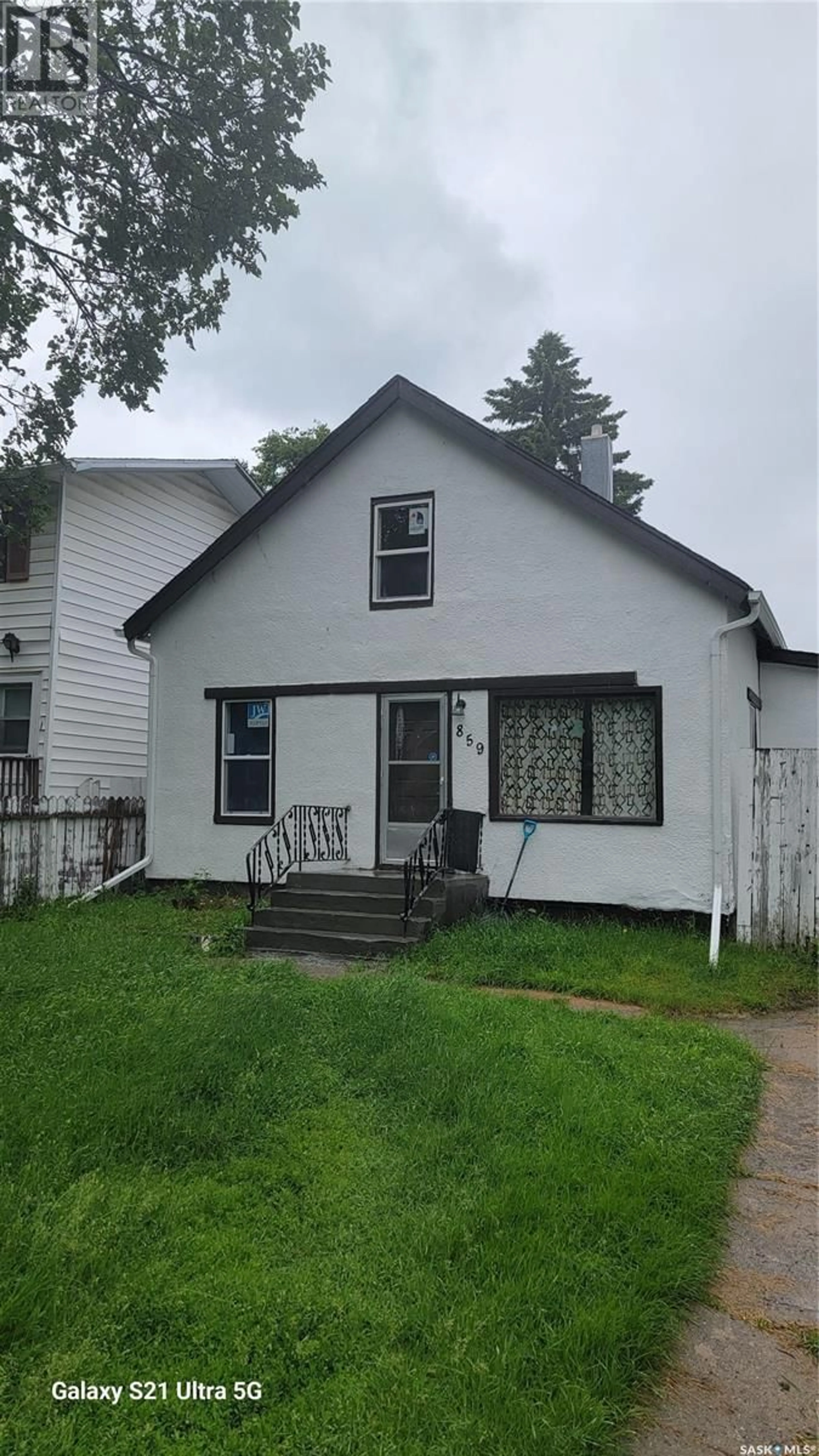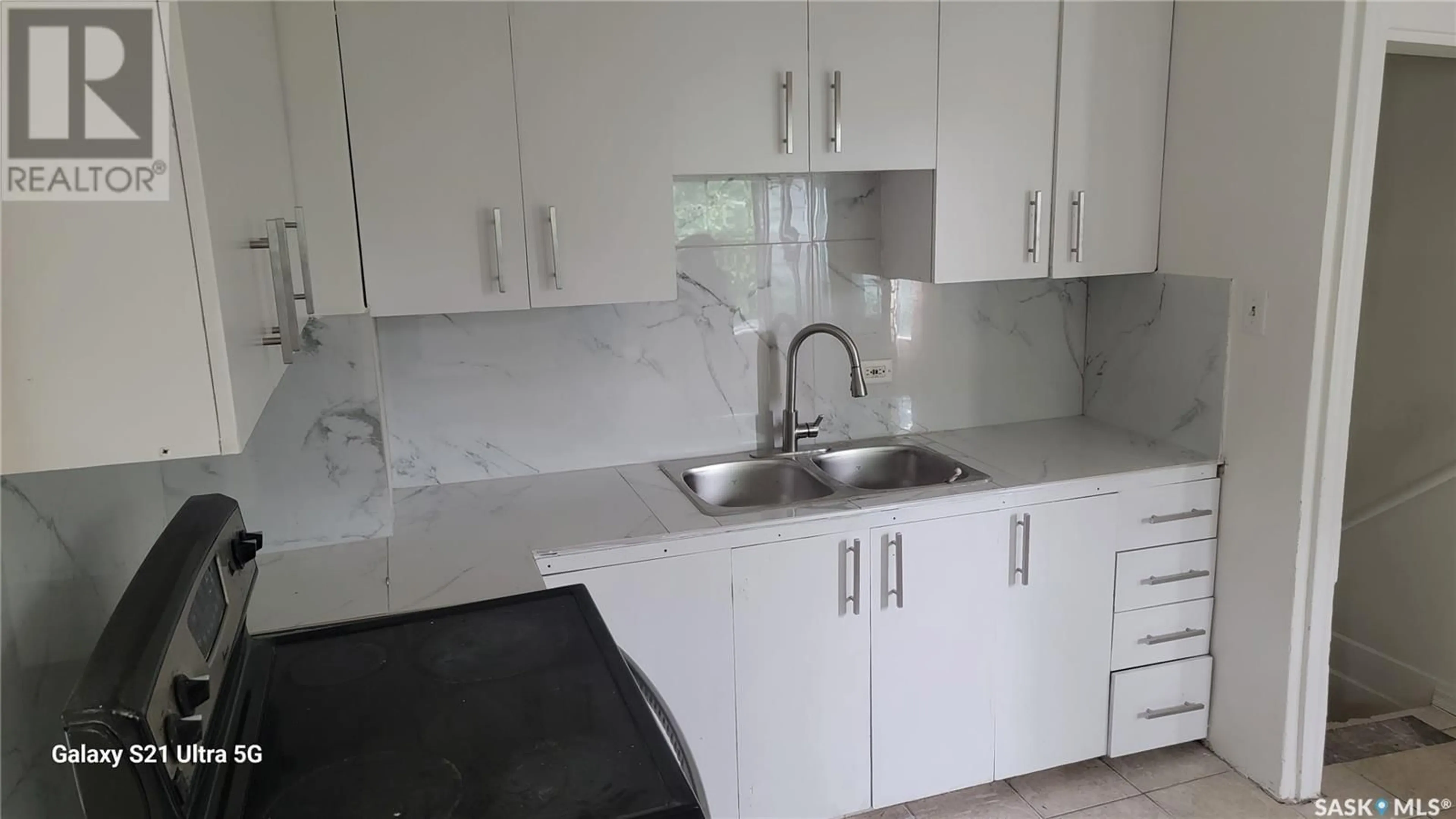859 Argyle STREET, Regina, Saskatchewan S4T3P9
Contact us about this property
Highlights
Estimated ValueThis is the price Wahi expects this property to sell for.
The calculation is powered by our Instant Home Value Estimate, which uses current market and property price trends to estimate your home’s value with a 90% accuracy rate.Not available
Price/Sqft$148/sqft
Days On Market42 days
Est. Mortgage$644/mth
Tax Amount ()-
Description
Investors or first-time buyers. This home features a large living room area with laminate flooring, that leads into a spacious kitchen with room for a dining room table: two main floor bedrooms and an updated 4 piece bathroom with tile backsplash. The upper level has a master bedroom with a 3 piece ensuite, a 4th bedroom and a den - play area for the kids. The basement has a hi-efficient furnace and interior pony wall with an engineer report. List of recent updates, Replace Roof Complete with Rain Rail 2021, New Own Water heater 2021, New Own furnace 2021, Vinyl flooring 2024 partially, complete new washroom Ground floor 2024 and 2023 Master room, New all doors for all the rooms 2021, New windows 2024, New Fence 2022 backside, New pipes for Water system all 2021, Kitchen sink update, -Fresh paint-2024, Foundation Pony wall with Engineered drawings And many more small items (id:39198)
Property Details
Interior
Features
Second level Floor
Bedroom
13 ft ,11 in x 7 ft ,10 inBedroom
14 ft ,10 in x 13 ft ,11 in3pc Ensuite bath
8 ft ,4 in x 4 ft ,1 inOffice
14 ft ,10 in x 5 ft ,7 inProperty History
 23
23


