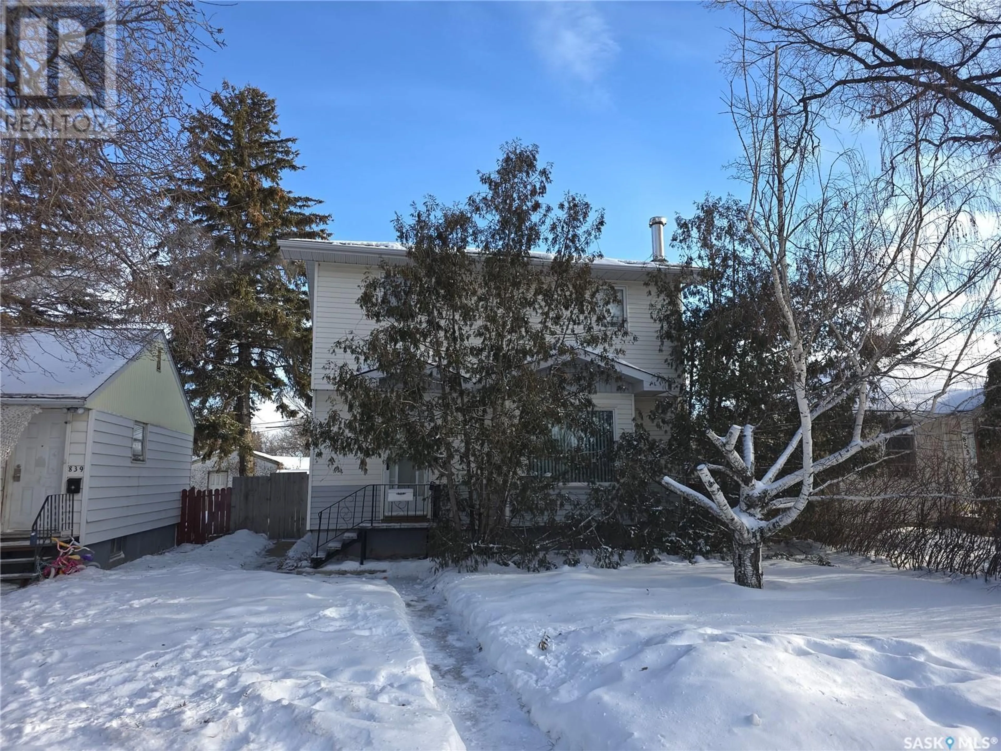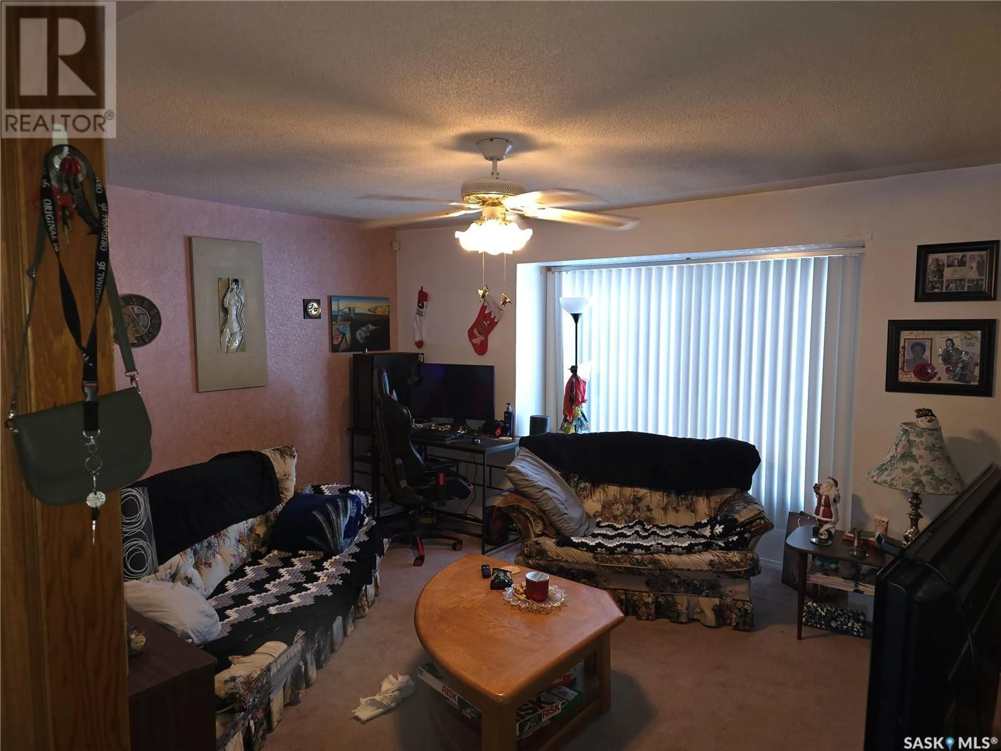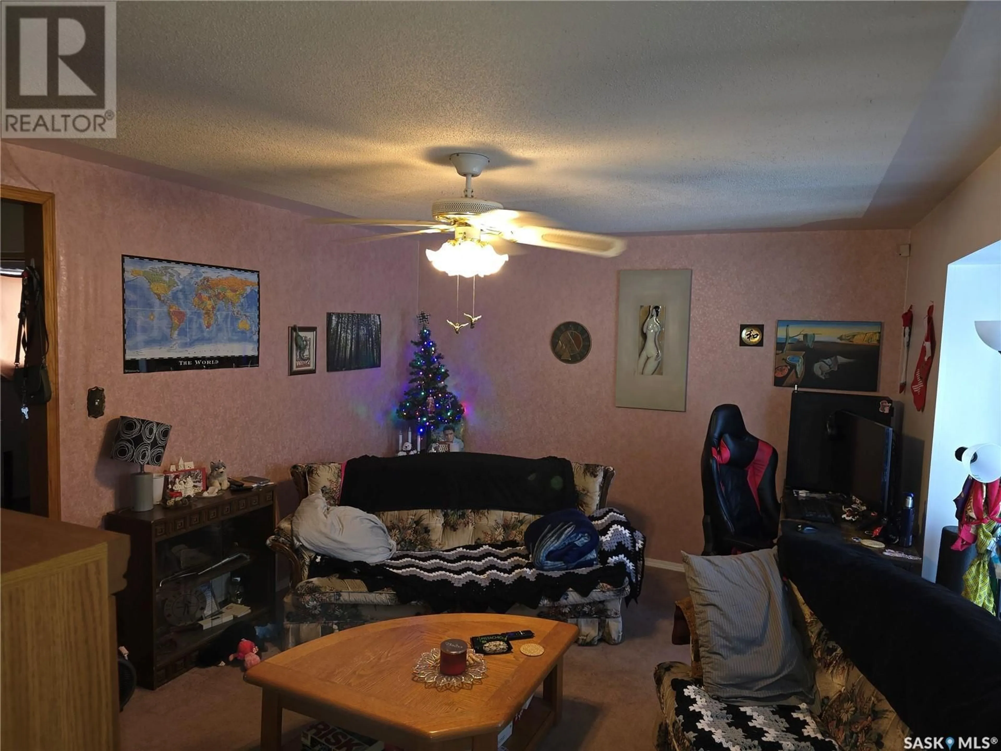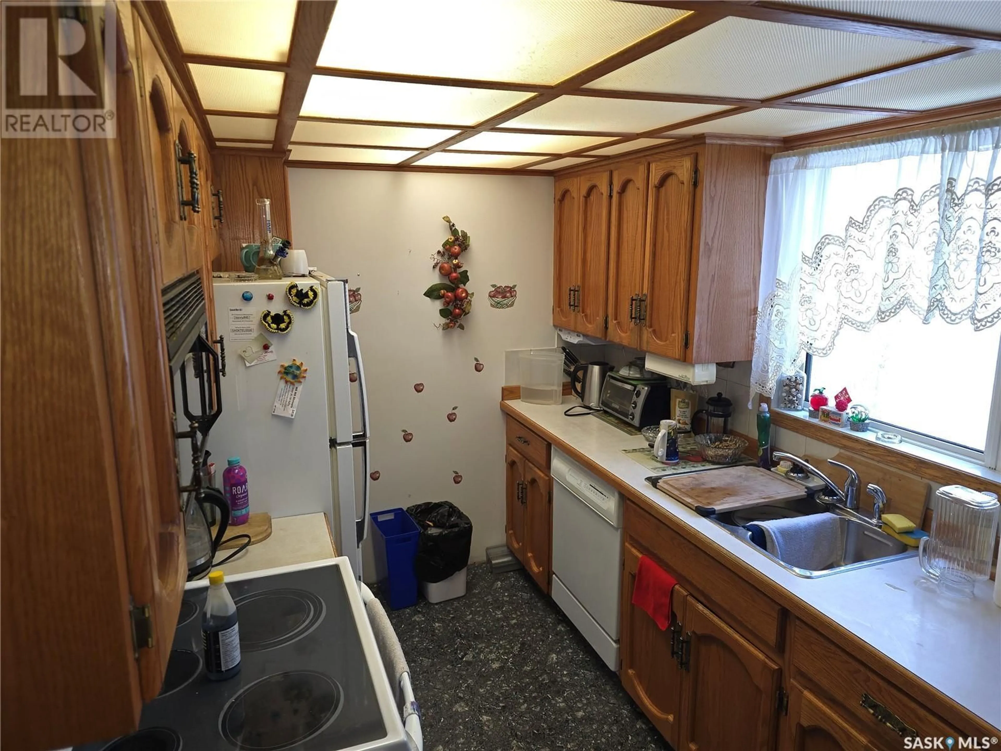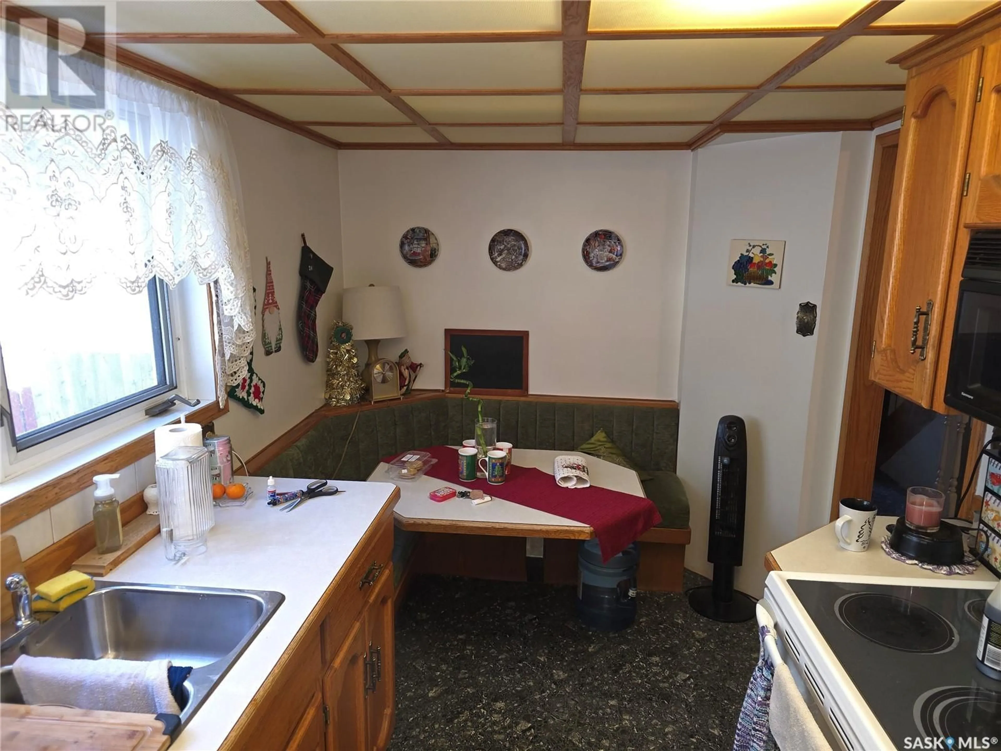845 Pasqua STREET, Regina, Saskatchewan S4T4K7
Contact us about this property
Highlights
Estimated ValueThis is the price Wahi expects this property to sell for.
The calculation is powered by our Instant Home Value Estimate, which uses current market and property price trends to estimate your home’s value with a 90% accuracy rate.Not available
Price/Sqft$226/sqft
Est. Mortgage$910/mo
Tax Amount ()-
Days On Market68 days
Description
Discover this fantastic opportunity to own a charming 1.5-story home situated on a quiet street directly across from a park and ball diamonds – perfect for outdoor enthusiasts and families alike. Step inside to a spacious main floor featuring a large living room ideal for relaxing or entertaining. The kitchen boasts timeless oak cabinets, a cozy nook-style dining area, and plenty of space to prepare your favorite meals. Completing the main floor is a versatile den or office space and a full 4-piece bathroom. Upstairs, you’ll find a generously sized primary bedroom, two additional bedrooms, and another full 4-piece bathroom, providing ample space for the whole family. The basement offers even more living space, with an L-shaped recreation room perfect for movie nights or games. Relax and unwind in the sweet built-in hot tub after a long day. You'll also find a convenient laundry area and mechanical room for added storage. Outside, the backyard is a hobbyist’s dream, featuring a massive garage that doubles as a workshop – ideal for mechanics, DIY enthusiasts, or extra storage. Don’t miss out on this incredible opportunity to live in a peaceful neighborhood while enjoying all the space and features this home has to offer. Schedule your viewing today! (id:39198)
Property Details
Interior
Features
Second level Floor
Primary Bedroom
13 ft ,1 in x 13 ft ,1 inBedroom
11 ft ,2 in x 10 ft ,10 inBedroom
15 ft ,2 in x 7 ft ,8 in4pc Bathroom
6 ft ,2 in x 8 ft ,4 inProperty History
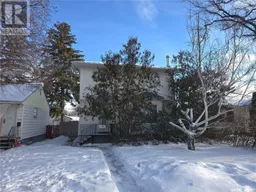 20
20
