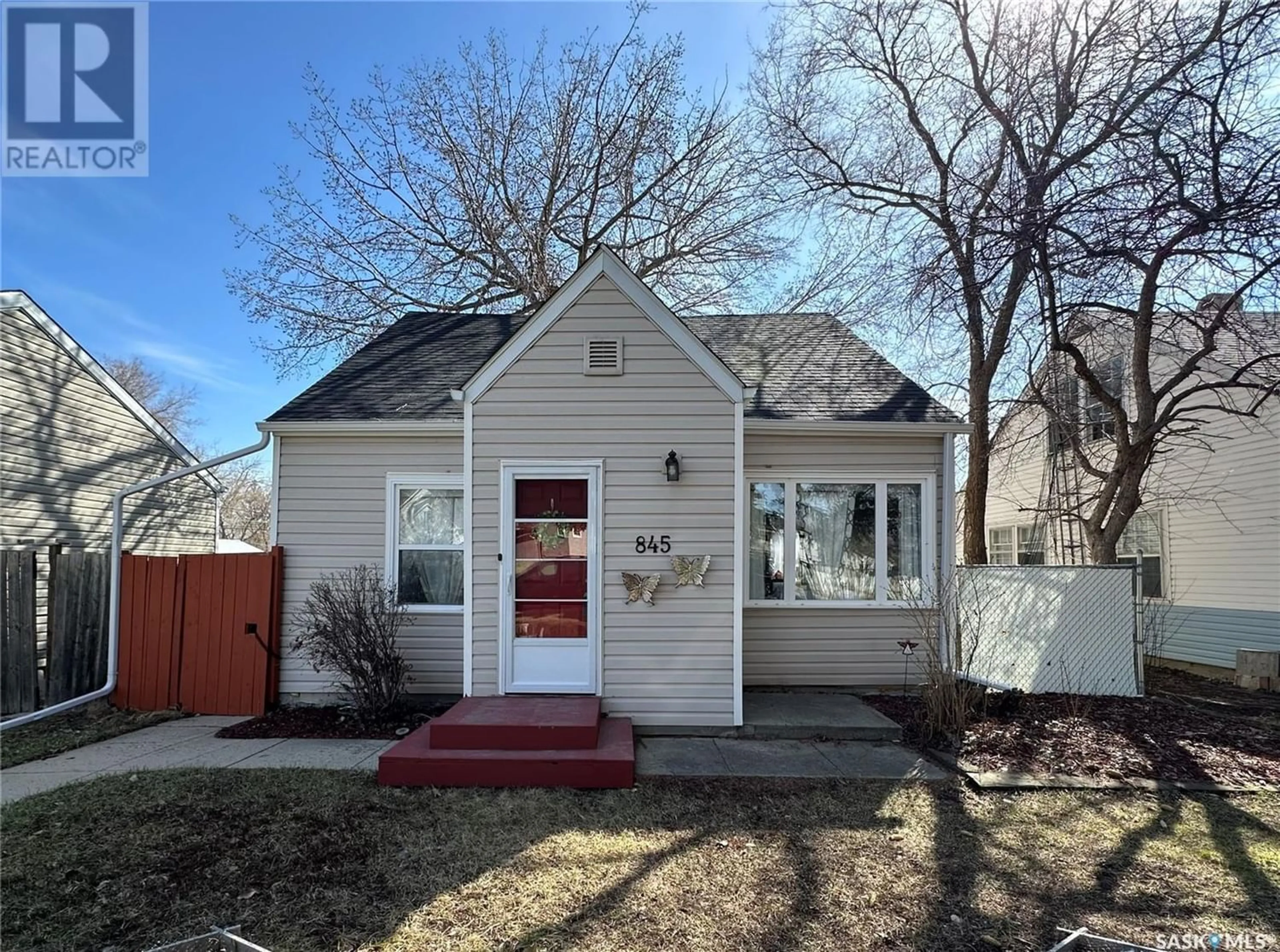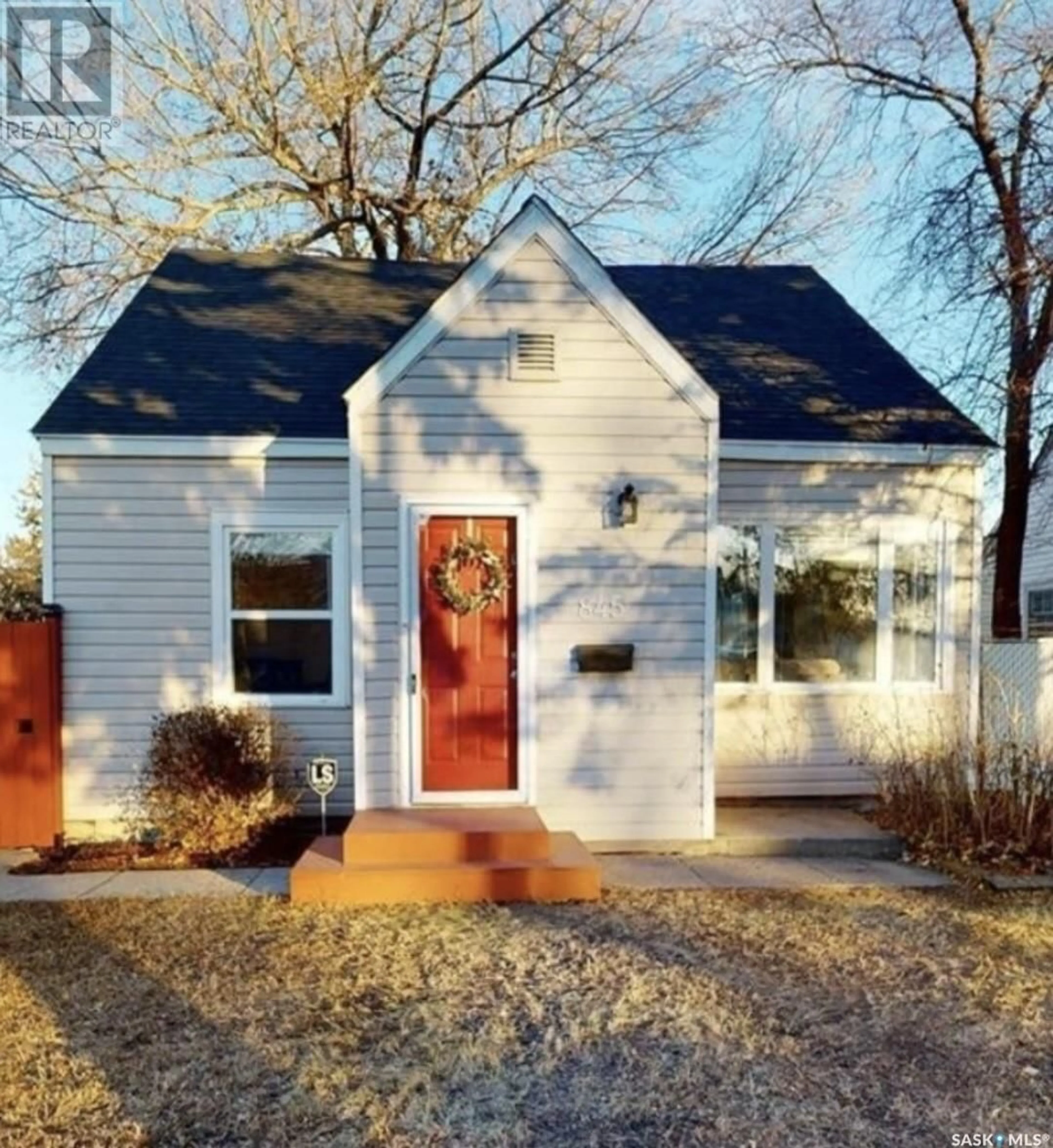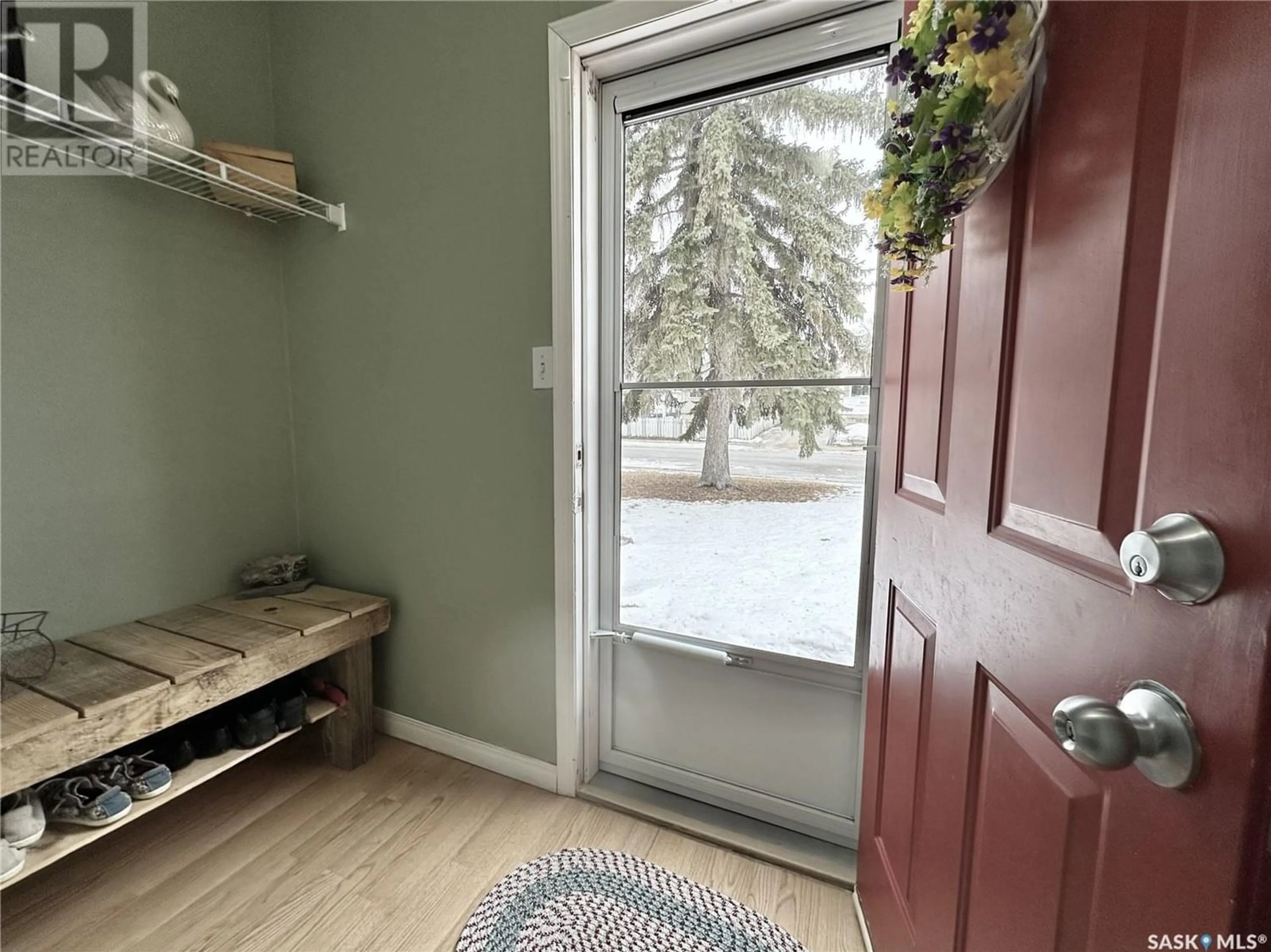845 Garnet STREET, Regina, Saskatchewan S4T2X4
Contact us about this property
Highlights
Estimated ValueThis is the price Wahi expects this property to sell for.
The calculation is powered by our Instant Home Value Estimate, which uses current market and property price trends to estimate your home’s value with a 90% accuracy rate.Not available
Price/Sqft$122/sqft
Est. Mortgage$601/mo
Tax Amount ()-
Days On Market213 days
Description
Centrally located and surrounded by a lot of home owners sits this 1,144 sq. ft. gem offering 3 bedrooms, 2 bathrooms, single garage and a fully fenced yard. Bus route on corner or walk downtown. Schools K-12 within walking distance. Swimming pool, water park, shopping, restaurants and much more all within close proximity. Fresh paint throughout most of the home with some modern updates. Front foyer has room for coats and shoes. Enter to an open floor plan with an office or formal dining room on the left and the living room on the right. Open staircase gives the two rooms some separation. Living room is open to the kitchen that has never ending counter space and cabinetry. Built-in dishwasher and stove will remain. Large south facing window in eating area. Off the kitchen is a practical porch with storage space and room to drop your outdoor gear. Additional bedroom or office area overlooks the back yard. Main floor laundry has a 2-piece bathroom. Upper level has 2 good-sized bedrooms and a full 4-piece bathroom. Extra long vanity makes it easy for everyone to get ready for work at the same time. Laminate flooring throughout. Shingles are approximately 3 years old. Upgrades in 2022 include: new furnace and ductwork, crawlspace floor levelled and encapsulated in poly, tele posts adjusted to level floors, new eavestroughs/downspouts installed on house and garage (eavestroughs have leaf guards), whole home water filtration system installed and new washer and dryer. Upgrades in 2023 include: new fridge (fridge- is negotiable with acceptable offer) and stove, privacy fence added to pergola, river rock on both sides of house and new blinds installed throughout. Upgrades in 2024 include: fence built beside garage, light installed over dining table, kitchen counter upgraded, kitchen cabinets repainted inside and out, most of the interior repainted and new light fixtures throughout except 3. (id:39198)
Property Details
Interior
Features
Second level Floor
Bedroom
6 ft ,8 in x 13 ftBedroom
13 ft ,4 in x 9 ft ,4 in5pc Bathroom
9 ft ,10 in x 5 ftProperty History
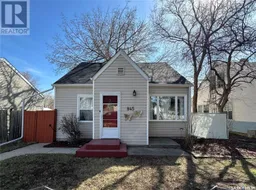 31
31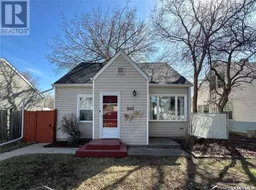 31
31
