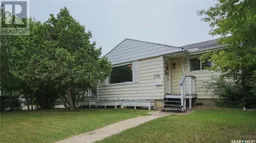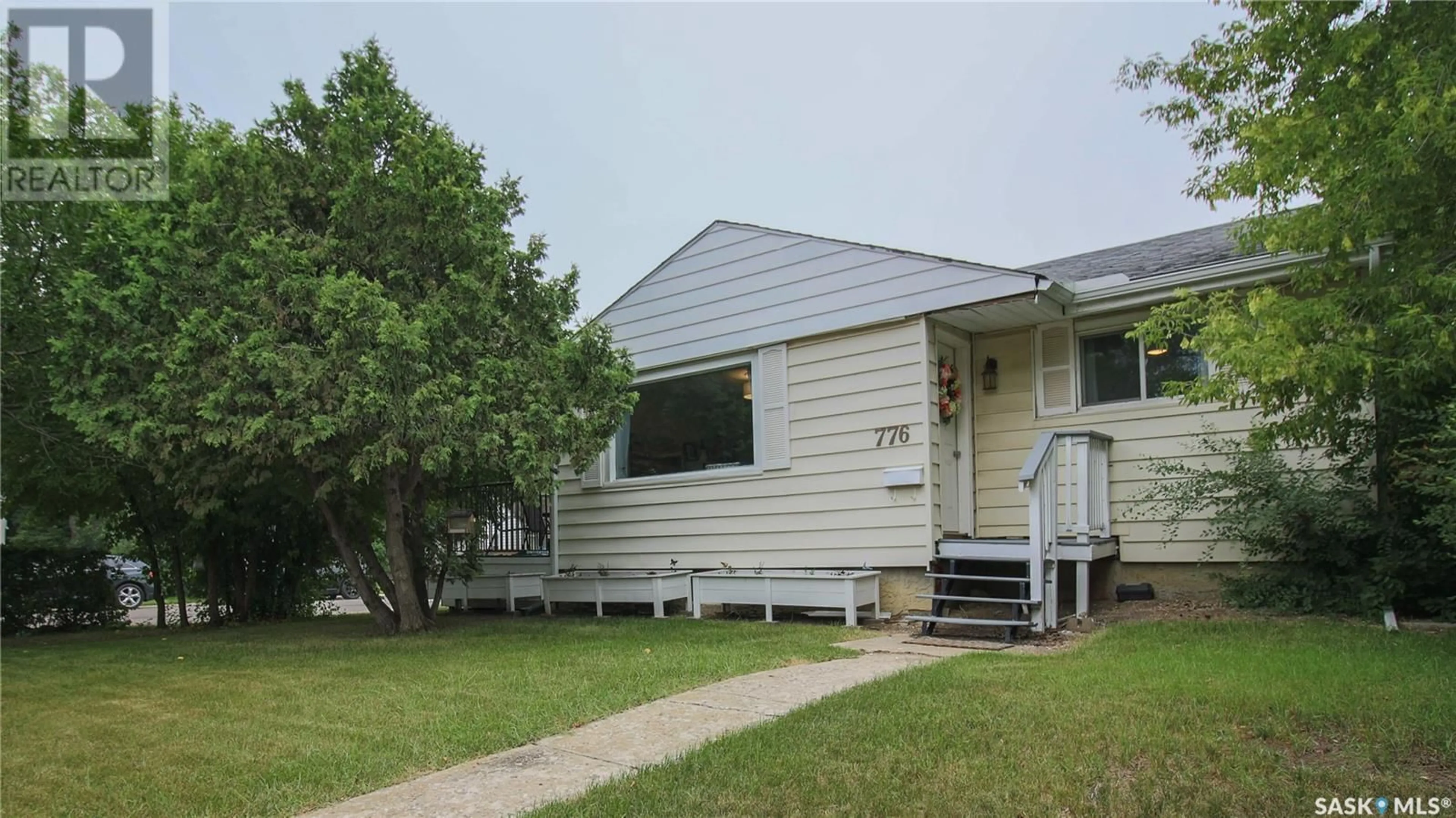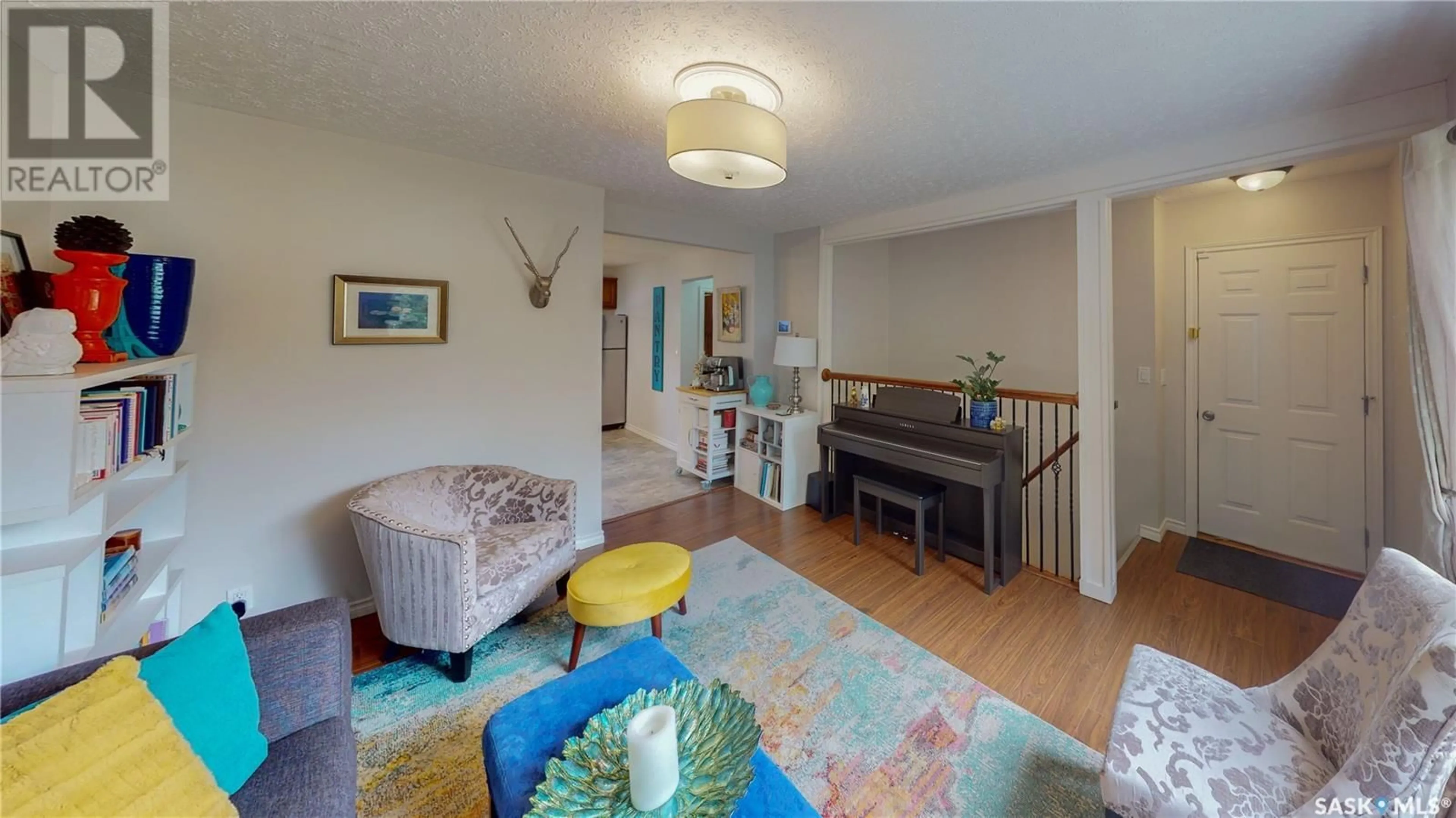776 Wascana STREET, Regina, Saskatchewan S4T4H5
Contact us about this property
Highlights
Estimated ValueThis is the price Wahi expects this property to sell for.
The calculation is powered by our Instant Home Value Estimate, which uses current market and property price trends to estimate your home’s value with a 90% accuracy rate.Not available
Price/Sqft$262/sqft
Days On Market4 days
Est. Mortgage$835/mth
Tax Amount ()-
Description
Great starter home situated on a corner lot in one of, if not THE, nicest block(s) in the entire neighbourhood. There’s lots to love here. The main floor has a bright and inviting living room that leads to a kitchen that has previously been completely remodelled with upgraded cabinets and counter tops and stylish tile backsplash. There’s Stainless steel appliances that include both a dishwasher and over-the-range microwave as well as Fridge and Stove. The bathroom has also been updated and has a tiled tub surround. Two Bedrooms complete the main level. Down stairs is a cozy rec room and an additional bedroom (please note, the window does not meet current egress standards). There’s also a very spacious Utility Room which has the laundry area (Washer, Dryer also included). Other Notable Features: Windows: Numerous updated windows allowing for plenty of natural light. HVAC: High efficient furnace and central air conditioning ensure year-round comfort. Electrical: 100 amp panel providing reliable power distribution. Roof: Newer shingles for added peace of mind. Outdoor Space: A deck off the kitchen, perfect for outdoor dining and relaxation, and a large shed in the yard for extra storage as well. This home is conveniently located close to a sports field, making it ideal for active individuals. Take the first step toward owning this lovely home. Contact an agent of your choice to schedule a visit! (id:39198)
Property Details
Interior
Features
Basement Floor
Bedroom
7'10 x 9'8Other
10'6 x 11'8Laundry room
Property History
 35
35

