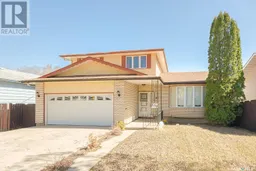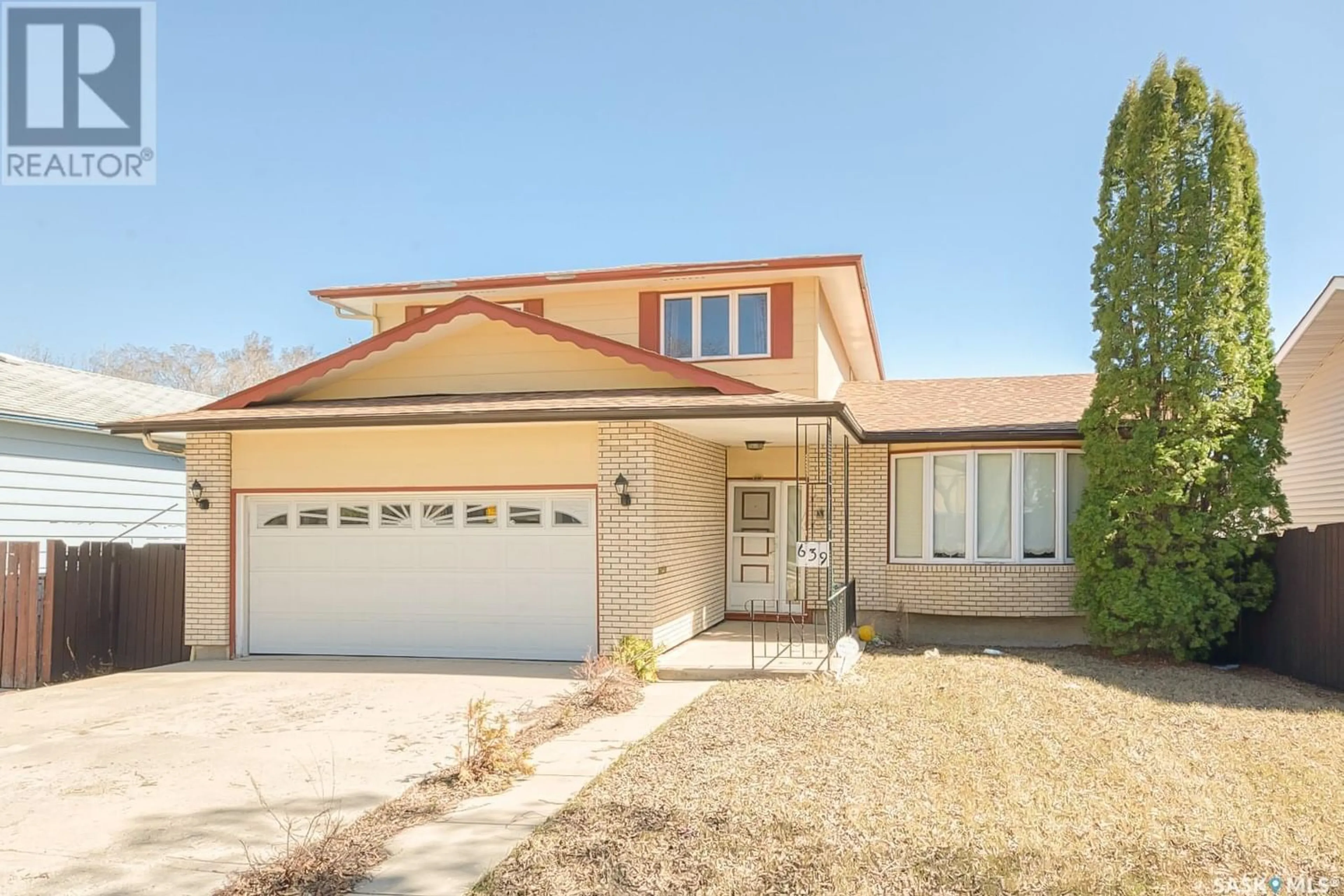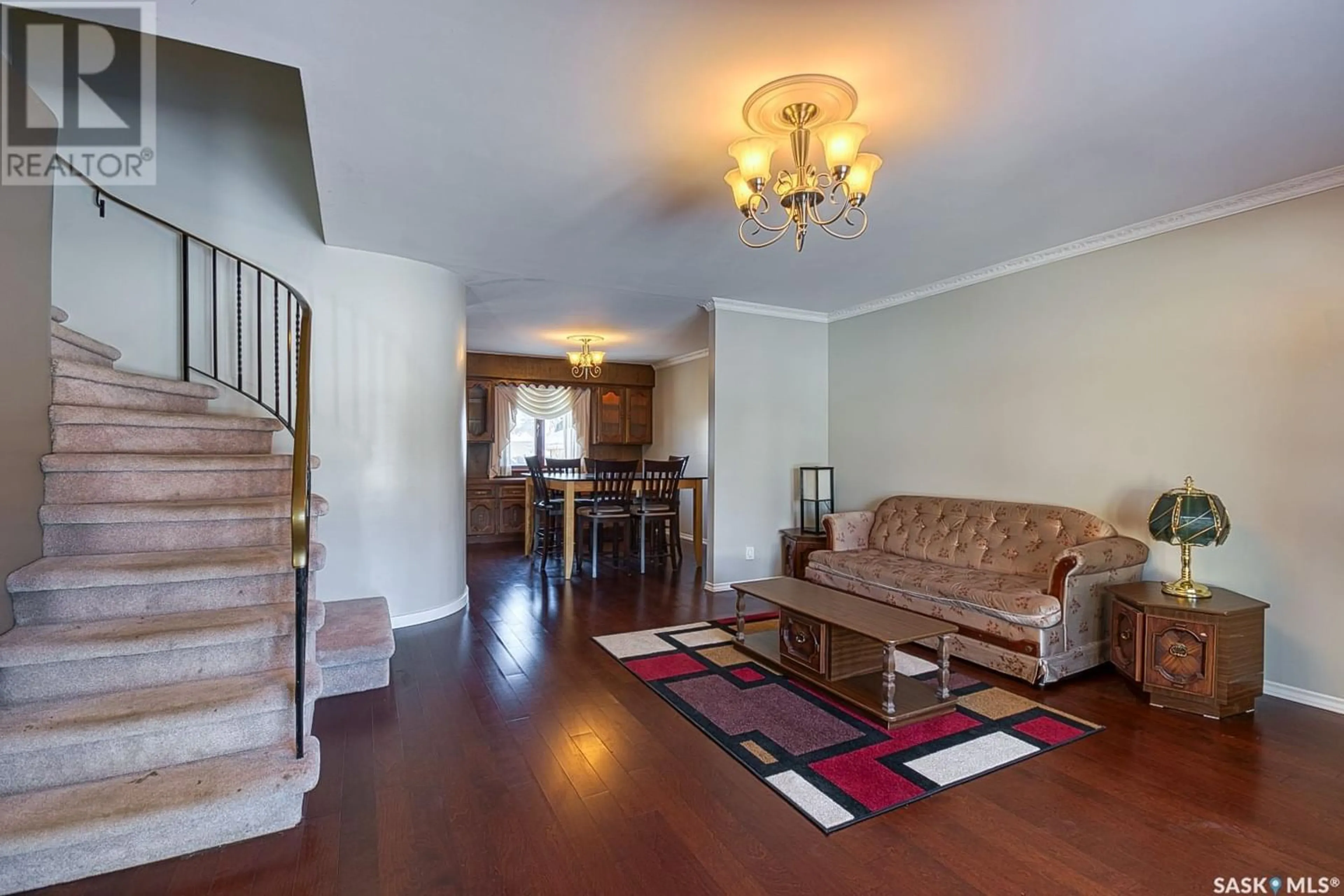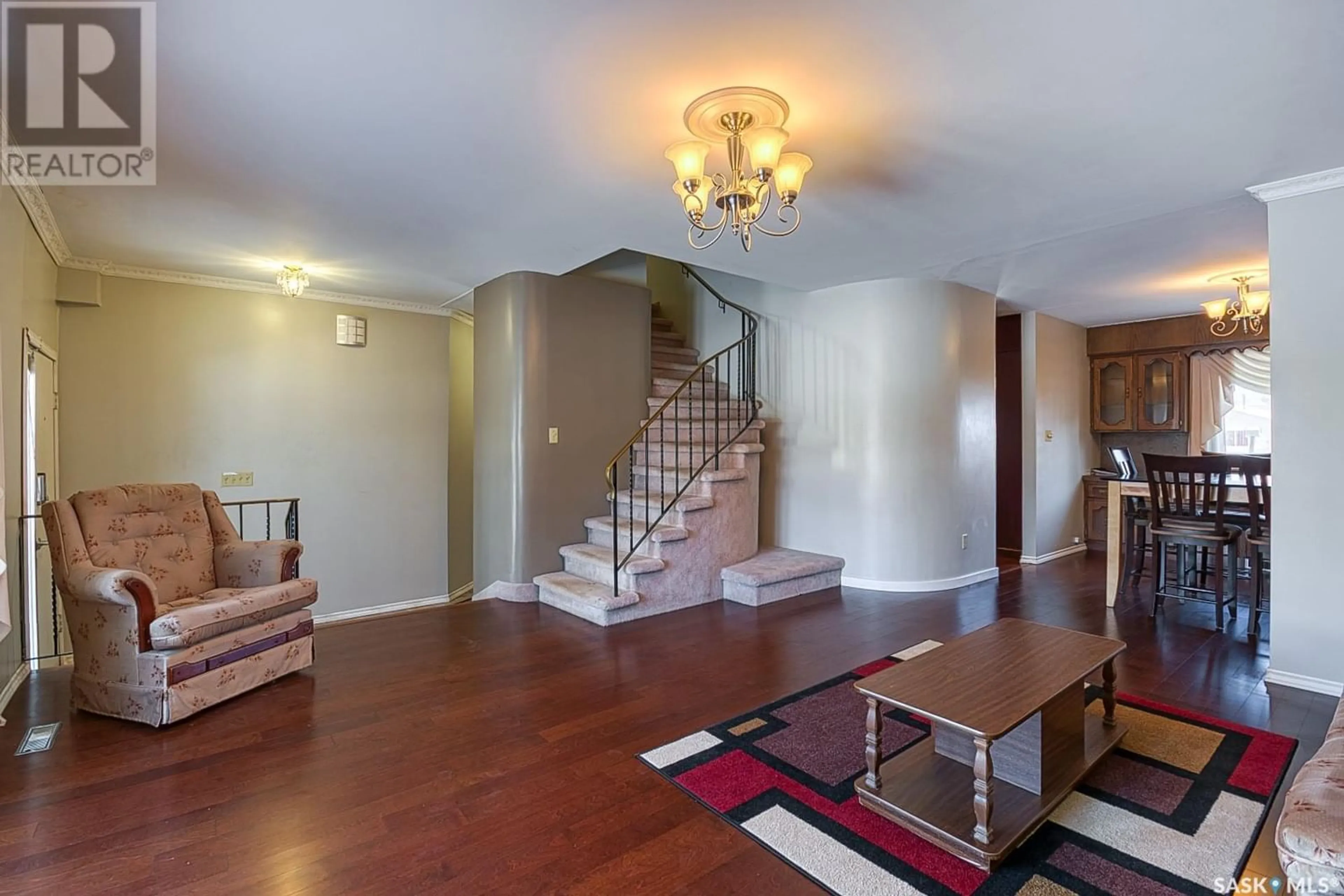639 Argyle STREET, Regina, Saskatchewan S4T3P5
Contact us about this property
Highlights
Estimated ValueThis is the price Wahi expects this property to sell for.
The calculation is powered by our Instant Home Value Estimate, which uses current market and property price trends to estimate your home’s value with a 90% accuracy rate.Not available
Price/Sqft$133/sqft
Est. Mortgage$1,030/mo
Tax Amount ()-
Days On Market1 year
Description
Welcome to 639 Argyle St... This 1802sqft 2-storey home was built in 1975. The main floor features a curved stair case to the 2nd level, large functional kitchen with plenty of counter and cupboard space, formal dining room, spacious living room with a wood fireplace and sliding doors leading out to the large back deck. A 2pce bath, laundry area and direct access to the attached 20x22 garage complete the main level. The 2nd level has 2 good sized bedrooms, a 4pce bath with a jet tub, large master bedroom with oversized closet and 2pce en-suite. The basement has a rec room with wet bar, a 4th bedroom and plenty of storage. The back yard is fully fenced with a deck, garden area and the double detached 22x26 heated garage. Recent updates include: 2 high efficiency furnaces installed in 2018, A/C, newer engineered hardwood floors in the kitchen, living room, dining room and master bedroom, stainless steel fridge, stove, built in dishwasher, microwave hood fan, freezer and 2nd fridge in the basement all to be included...Please contact the listing agent for more information or to schedule a private viewing. (id:39198)
Property Details
Interior
Features
Second level Floor
4pc Bathroom
Bedroom
12 ft ,1 in x 10 ft ,2 inBedroom
12 ft x 9 ftPrimary Bedroom
16 ft ,5 in x 13 ftProperty History
 32
32


