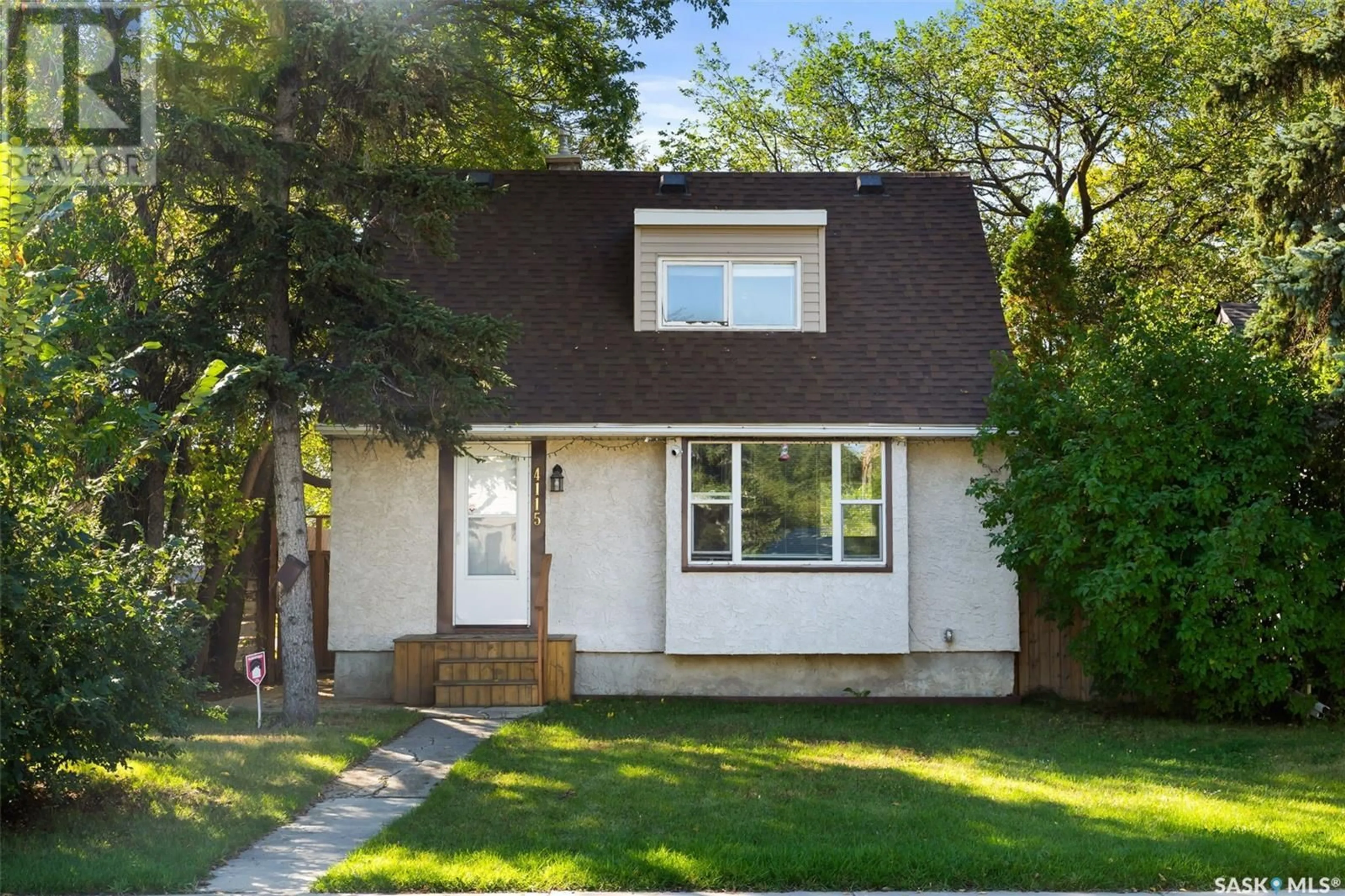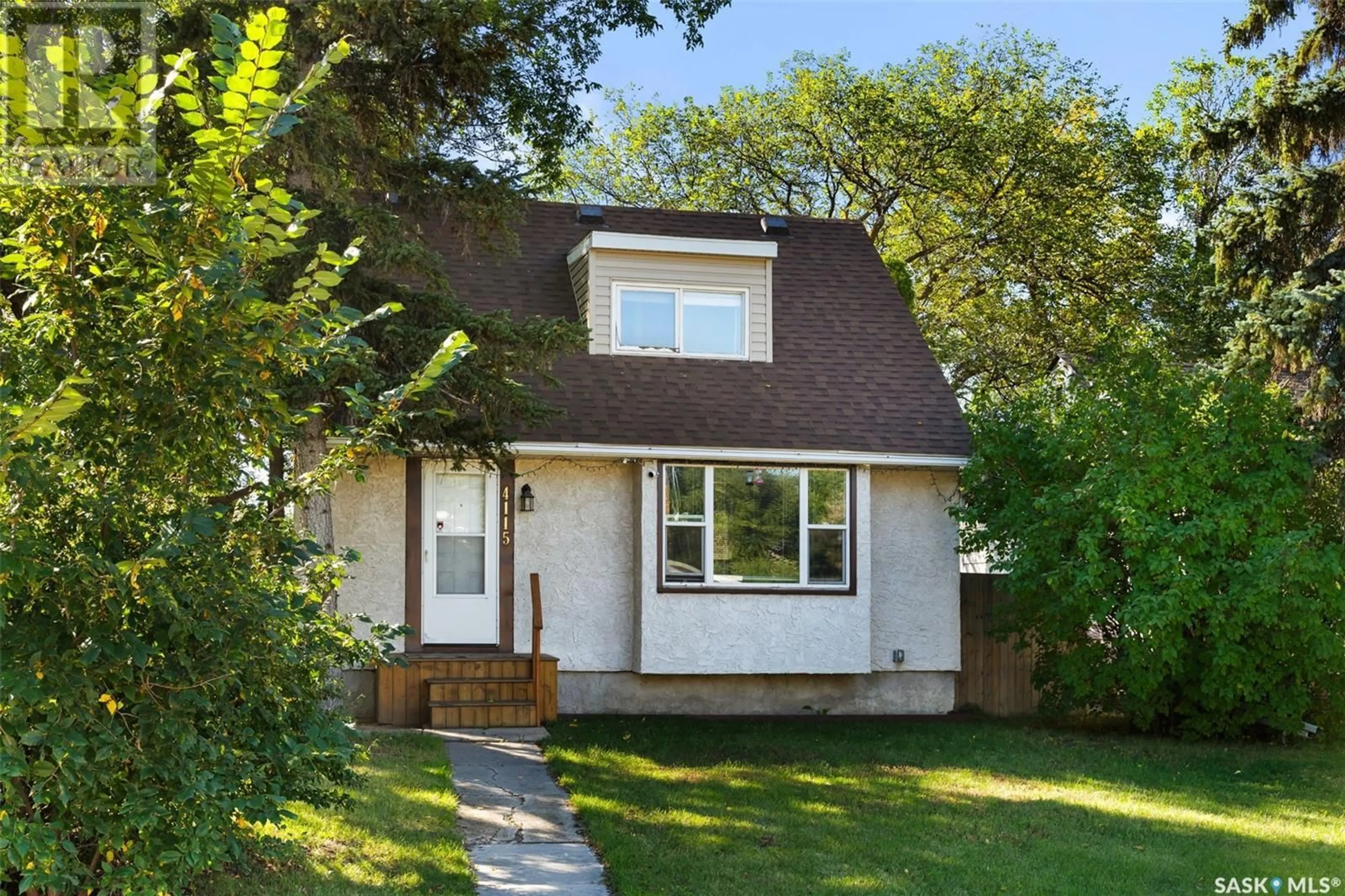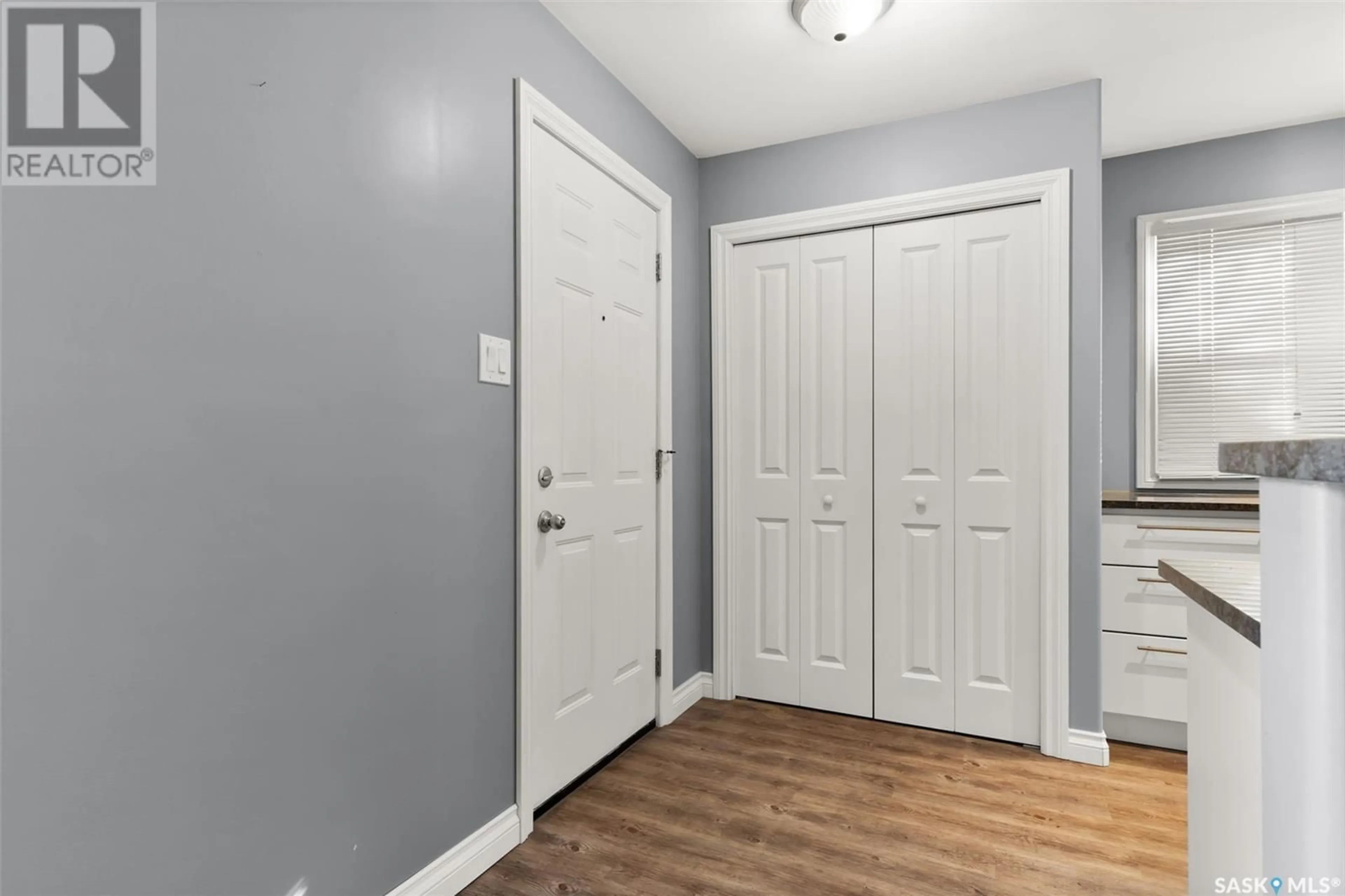4115 2nd AVENUE, Regina, Saskatchewan S4T0B3
Contact us about this property
Highlights
Estimated ValueThis is the price Wahi expects this property to sell for.
The calculation is powered by our Instant Home Value Estimate, which uses current market and property price trends to estimate your home’s value with a 90% accuracy rate.Not available
Price/Sqft$234/sqft
Est. Mortgage$944/mo
Tax Amount ()-
Days On Market55 days
Description
Welcome to 4115 2nd Avenue in Washington Park, Regina! This beautifully updated 3-bedroom, 1-bathroom residence combines elegance and simple living; suitable for a first time home buyer and or investor. The kitchen has been renovated with new light fixtures, appliances, white cabinetry that coincides with the direct access to the living room featuring a large window flooding the space with natural light. The house has vinyl plank running throughout and the carpeted second level gives a homey warmth for the three bedrooms. Upstairs you will find your three unique bedrooms, all three have great sized windows, carpet and are the perfect place to come home and unwind after a long day. The basement is the perfect space for you to really make this house your own. It is unfinished but has been structural reinforced with bracing on all four walls and is a blank slate for the new owners. The backyard has everything that you could ever ask for; access to your dual car detached garage which is perfect for added storage and giving your vehicle a place to call home and a space to park an RV or camper, as well as a decent sized green space to let your fur babies out on those warm days. This home is located just a few steps away from the Kinsmen baseball diamonds and it could be yours. Contact your realtor today to schedule your own private viewing. (id:39198)
Property Details
Interior
Features
Second level Floor
Bedroom
14 ft ,9 in x 7 ft ,2 inBedroom
10 ft ,4 in x 9 ft ,3 inBedroom
17 ft ,8 in x 9 ft ,3 inProperty History
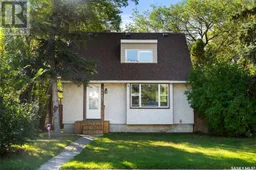 32
32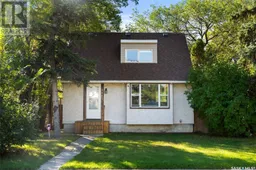 32
32
