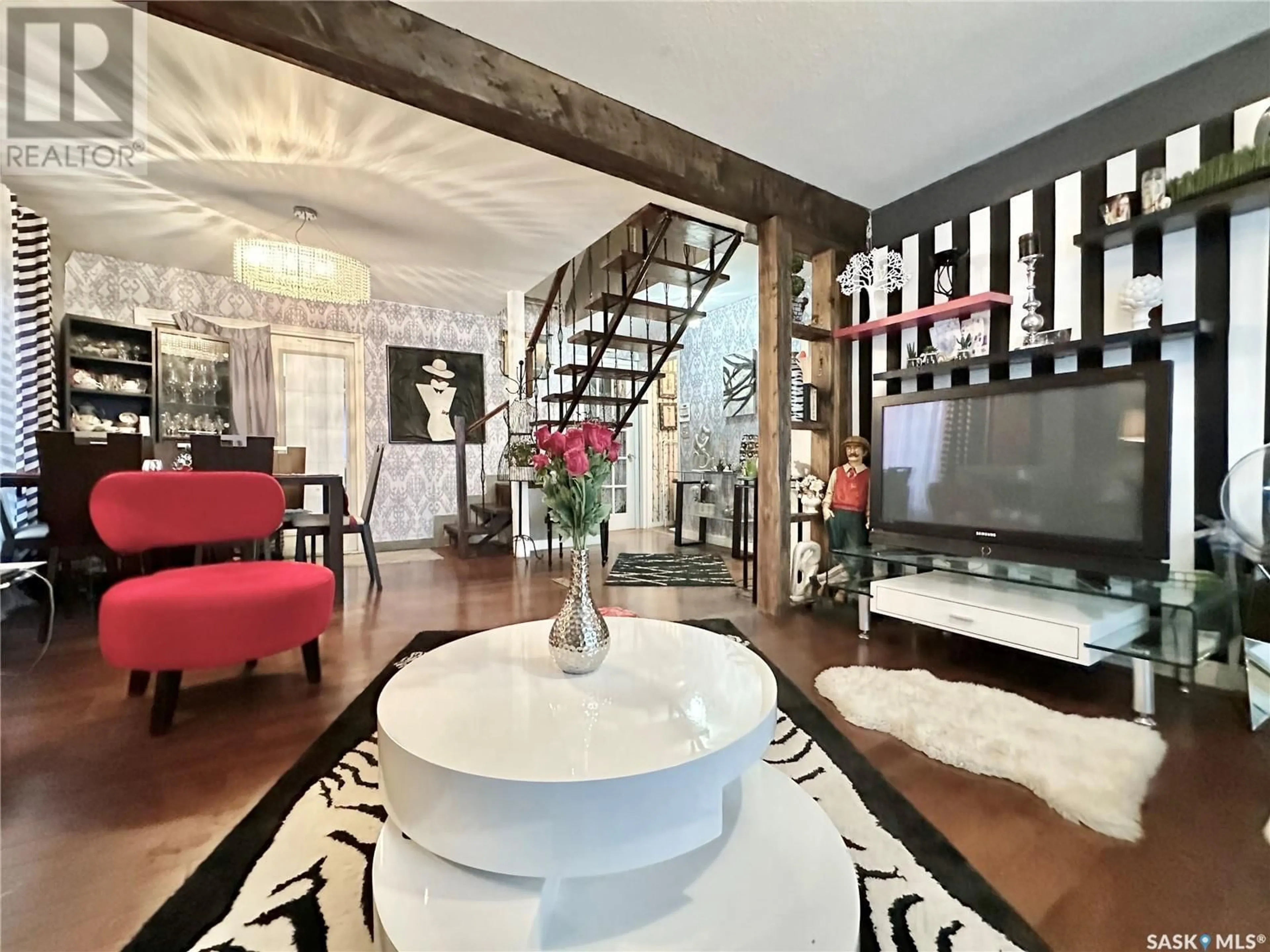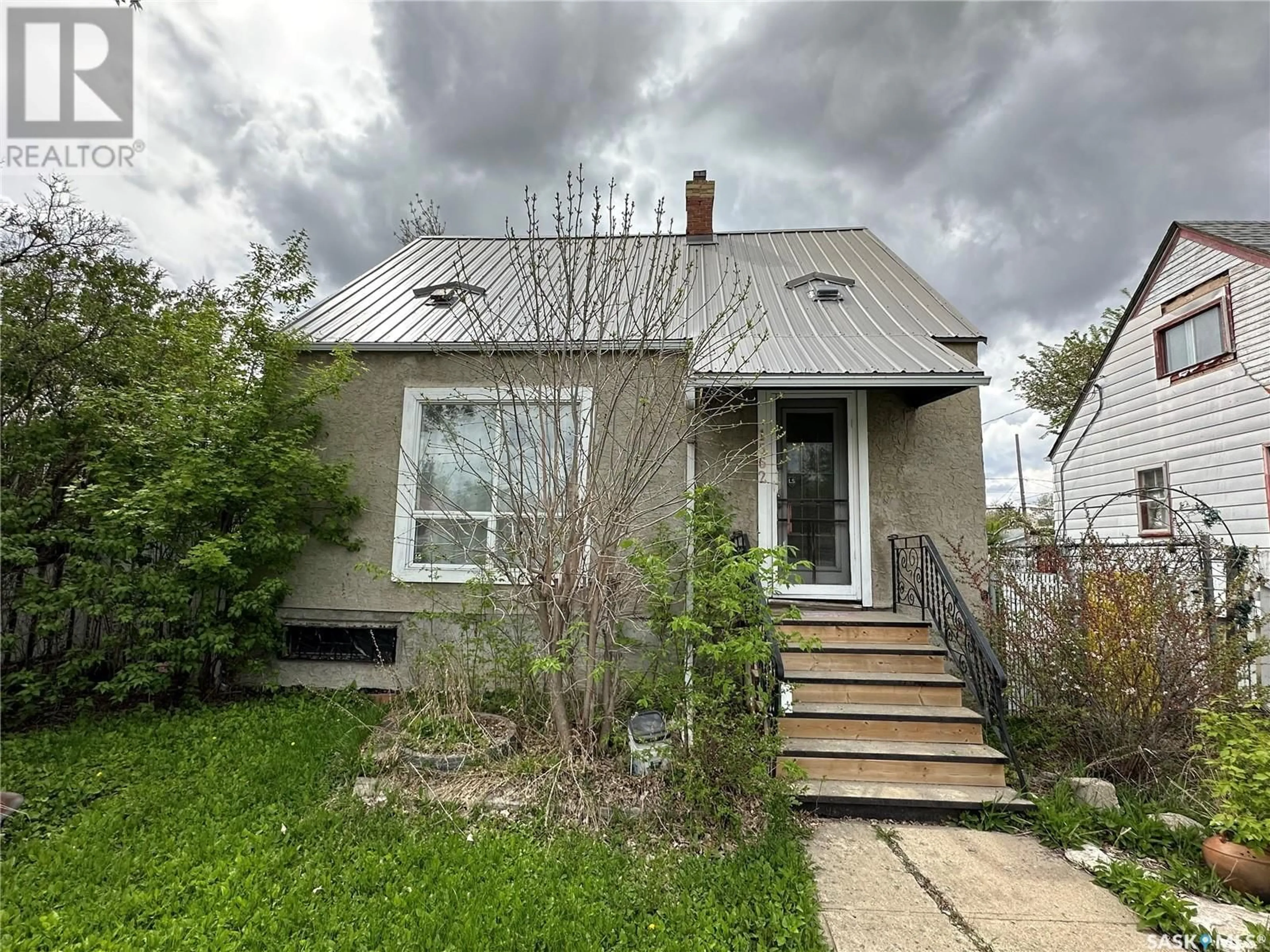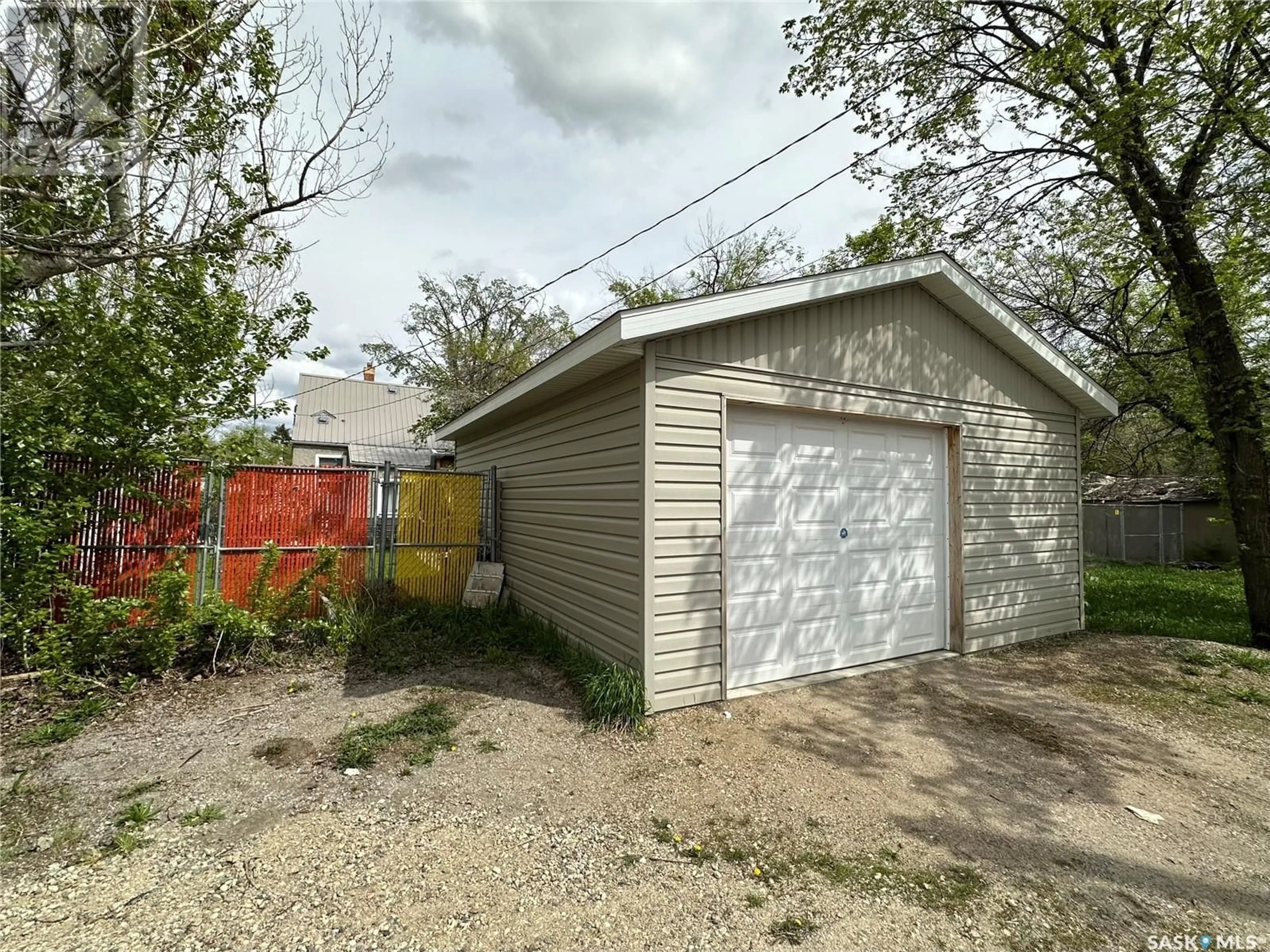1562 Elphinstone STREET, Regina, Saskatchewan S4T3M8
Contact us about this property
Highlights
Estimated ValueThis is the price Wahi expects this property to sell for.
The calculation is powered by our Instant Home Value Estimate, which uses current market and property price trends to estimate your home’s value with a 90% accuracy rate.Not available
Price/Sqft$129/sqft
Est. Mortgage$554/mo
Tax Amount ()-
Days On Market166 days
Description
Lovely home centrally located full of character and charm. Bright open concept main level shows off the open stairway leading to upper level. Medium toned hardwood flooring throughout main level with trendy contrasting wall colour. Kitchen has espresso cabinets with a built-in oven, stove top and loads of storage. Room for a table and chairs or stools for the breakfast bar. Spacious living room and dining room lead to a sunroom that is your personal private getaway. This is where you can escape with a beverage and book. Beyond the sunroom is a fenced yard with an oversized single garage and additional parking. Back gate opens so you can park a RV camper or have easy access to your backyard. Bathroom has been updated to include soaker tub, surround, sliding glass shower doors and pedestal sink with storage under. Upper level has two good-sized bedrooms with hardwood floors. Back entry will hold all your outdoor gear and leads to lower level that is partially developed. This home is nicely maintained and close to major arteries of Regina. Central air. Metal roof. Newer furnace. (rented) (id:39198)
Property Details
Interior
Features
Second level Floor
Bedroom
10 ft x 13 ftBedroom
13 ft x 8 ft ,4 inProperty History
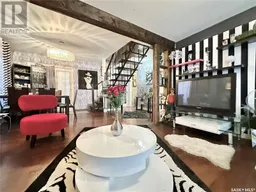 41
41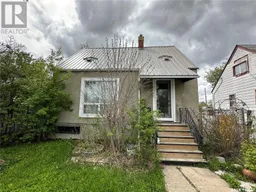 41
41
