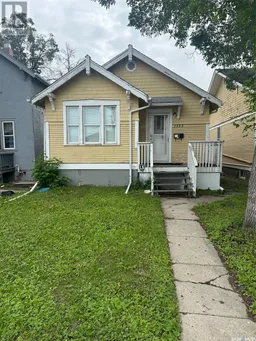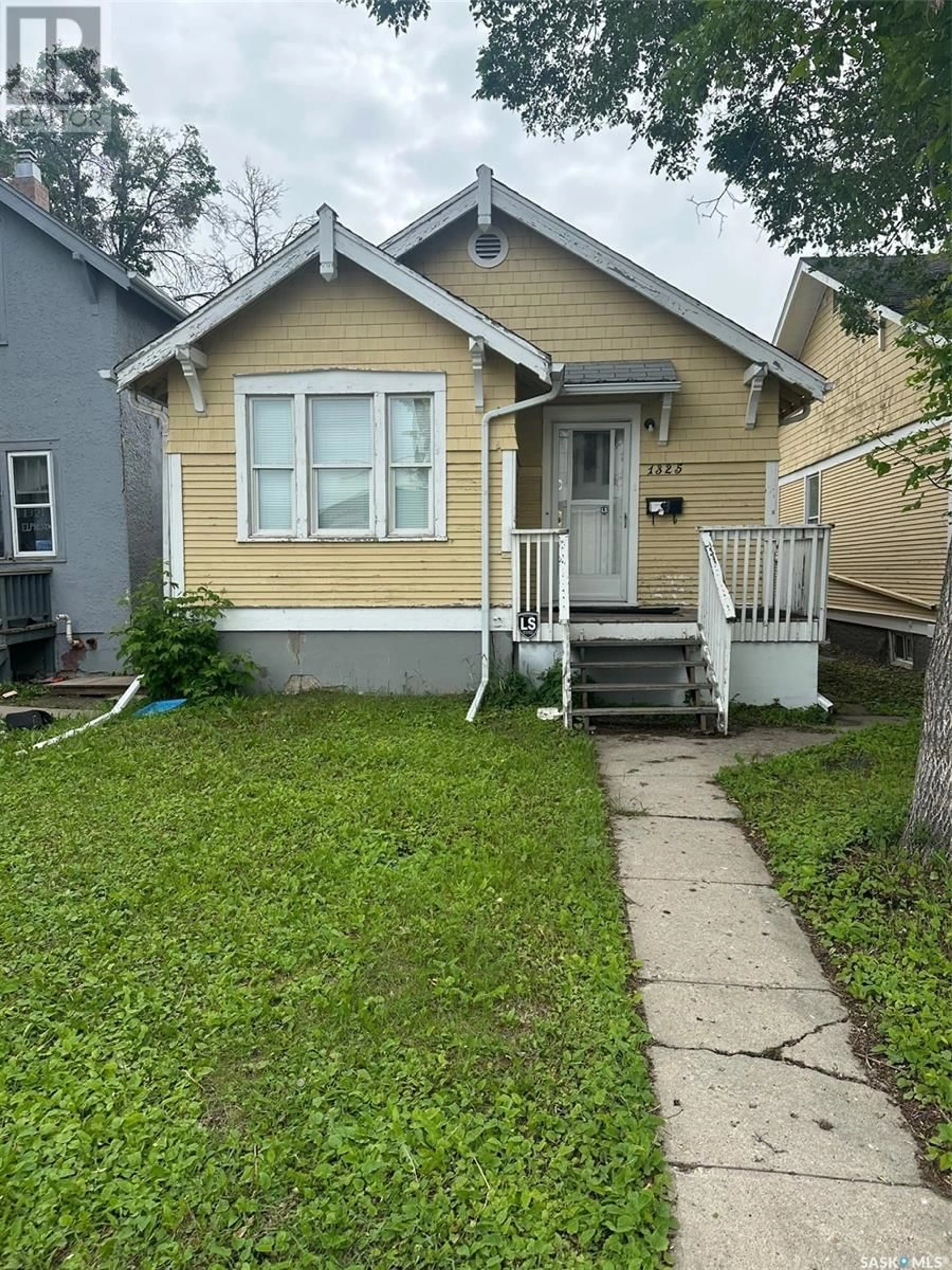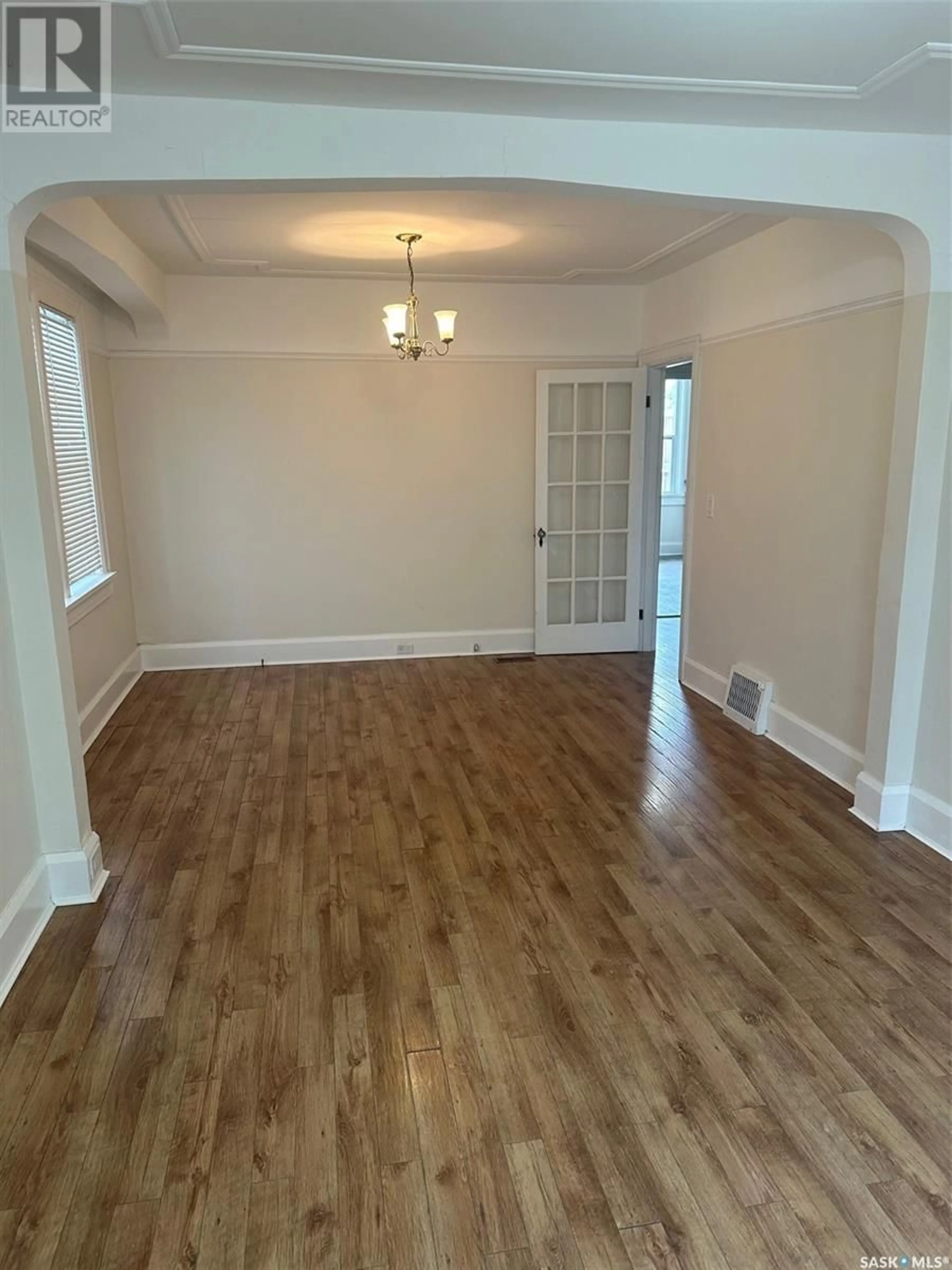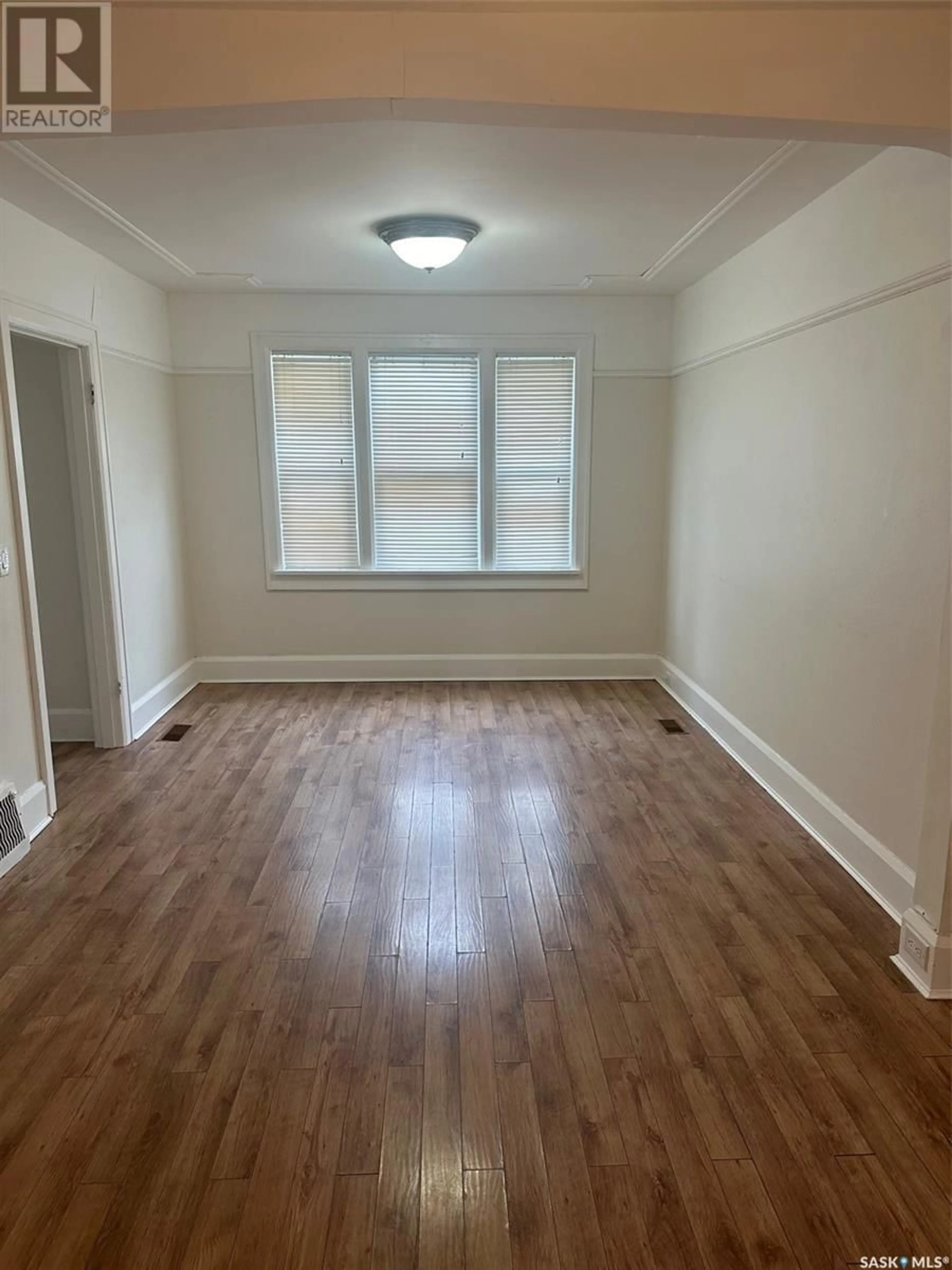1325 Elphinstone STREET, Regina, Saskatchewan S4T3M5
Contact us about this property
Highlights
Estimated ValueThis is the price Wahi expects this property to sell for.
The calculation is powered by our Instant Home Value Estimate, which uses current market and property price trends to estimate your home’s value with a 90% accuracy rate.Not available
Price/Sqft$93/sqft
Days On Market2 days
Est. Mortgage$301/mth
Tax Amount ()-
Description
Welcome to this charming bungalow located at 1325 Elphinstone Street in the Washington Park neighborhood. This delightful 2-bedroom, 1-bathroom home offers a prime location for families with children, as it is situated directly across from Sacred Heart Community School and just steps away from the Regina Public Library. A short walk will take you to Buffalo Meadows Pool Park, perfect for family outings and recreation. The interior boasts a spacious living and dining area with seamless laminate flooring throughout. There are two good size bedrooms with laminate flooring as well. The functional kitchen provides ample storage and overlooks a generous deck and a fenced backyard, ideal for relaxation, entertaining, and safe play for children and pets. The home also features a full unfinished basement, ready for your creative touch. This property is not only a lovely family home but also a great investment opportunity. Don't miss out on the chance to make this charming house your new home. (id:39198)
Property Details
Interior
Features
Main level Floor
Bedroom
10 ft ,3 in x 9 ftKitchen
10 ft ,6 in x 10 ft ,10 in4pc Bathroom
Bedroom
8 ft ,11 in x 10 ft ,4 inProperty History
 14
14


