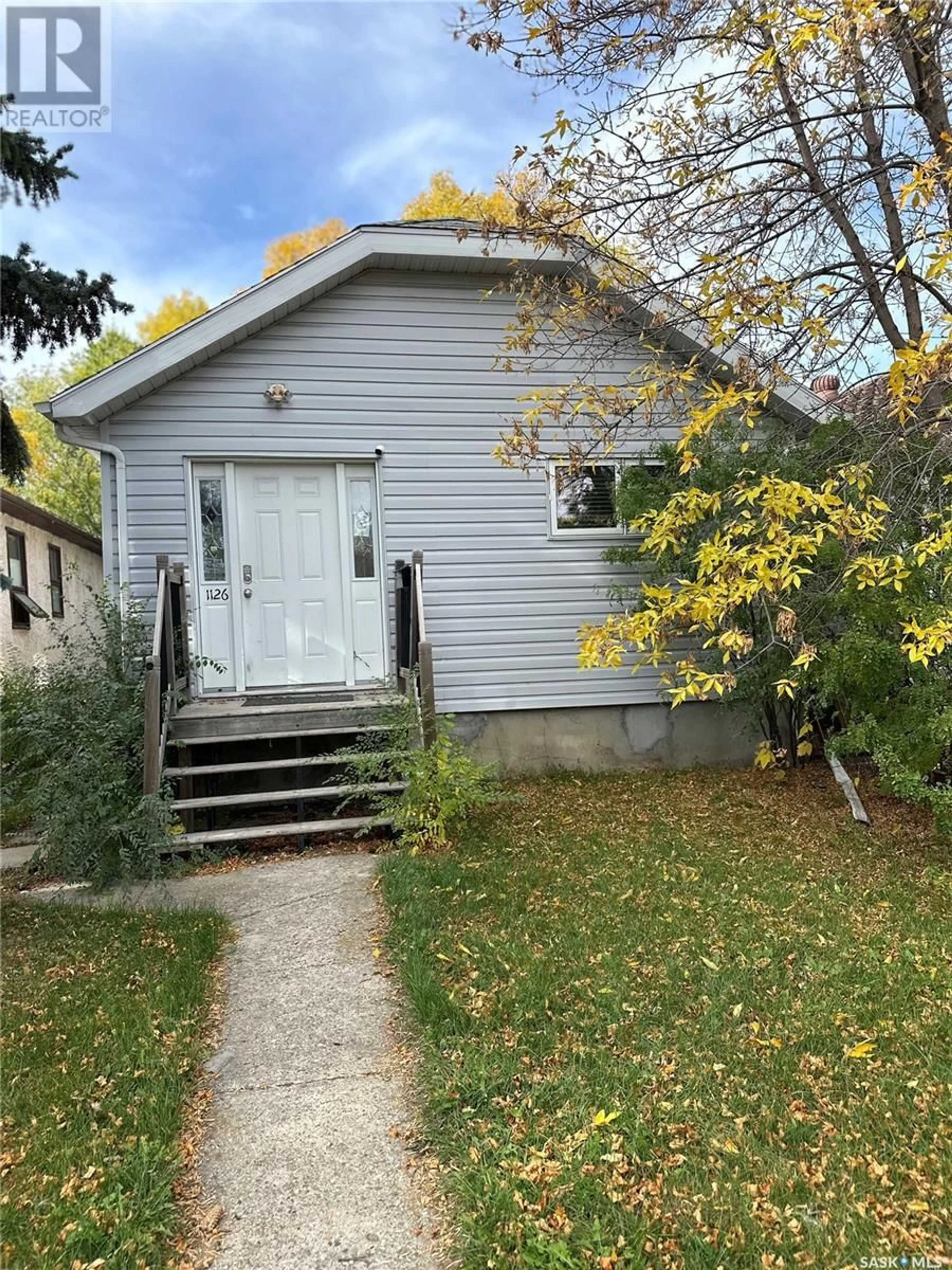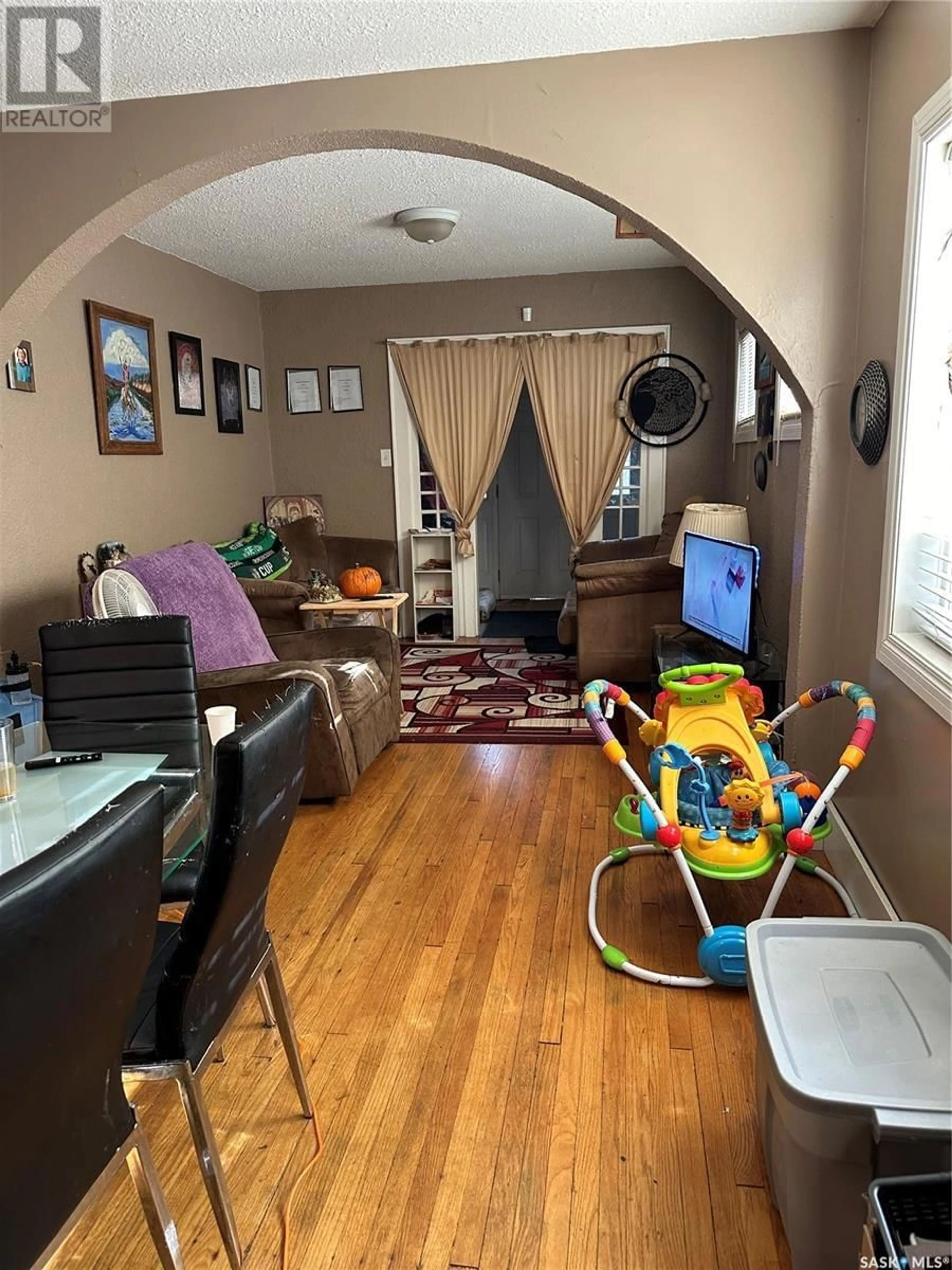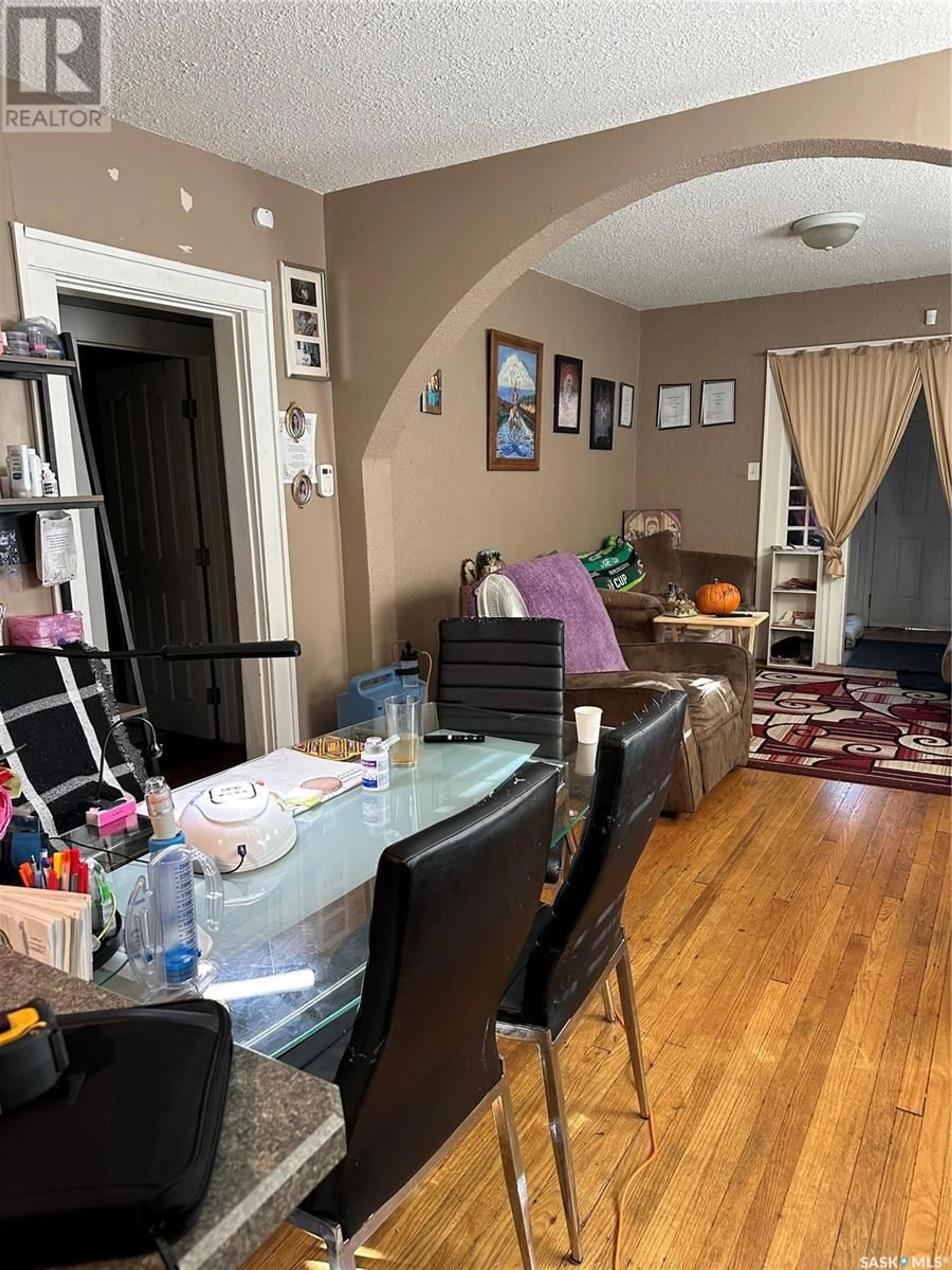1126 Montague STREET, Regina, Saskatchewan S4T3H7
Contact us about this property
Highlights
Estimated ValueThis is the price Wahi expects this property to sell for.
The calculation is powered by our Instant Home Value Estimate, which uses current market and property price trends to estimate your home’s value with a 90% accuracy rate.Not available
Price/Sqft$124/sqft
Est. Mortgage$481/mo
Tax Amount ()-
Days On Market53 days
Description
Prime Investment Opportunity in Washington Park! Located just steps from Sacred Heart High School and a short walk to the Mamaweyatitan Centre and Public Library, this charming 900 sq. ft. bungalow offers convenience with quick access to city bus routes. The home features two spacious bedrooms and a full bathroom. The open-concept layout feels welcoming, with a modern kitchen equipped with sleek white cabinetry, ample counter space, and a central island with a sink overlooking the dining and living areas. Original hardwood floors run throughout most of the home, adding a touch of warmth and character. The bright living room, with two south-facing windows, is a comfortable space to unwind, and the elegant French door entry creates a charming first impression. The unfinished basement offers a blank canvas for development, while currently providing laundry facilities and extra storage. Key upgrades include a new furnace and central air conditioning (2017), updated shingles and siding (2012), a kitchen expansion and back entry addition (2011), water heater (2017), and regrading with a walkway along the south side (2017). This home is perfect for investors or first-time buyers looking to add value. Don’t miss out on this opportunity—book your showing today! (id:39198)
Property Details
Interior
Features
Main level Floor
Living room
12’ x 10’Dining room
8’ x 10’Storage
5’ x 4’Kitchen
12’ x 10’Property History
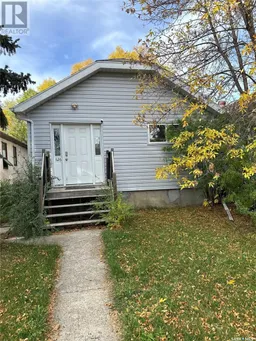 20
20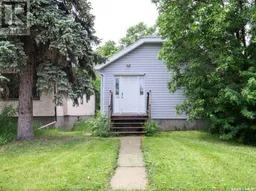 11
11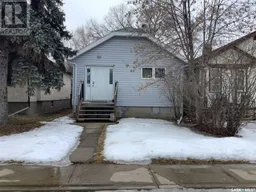 9
9
