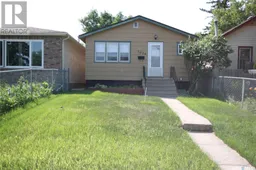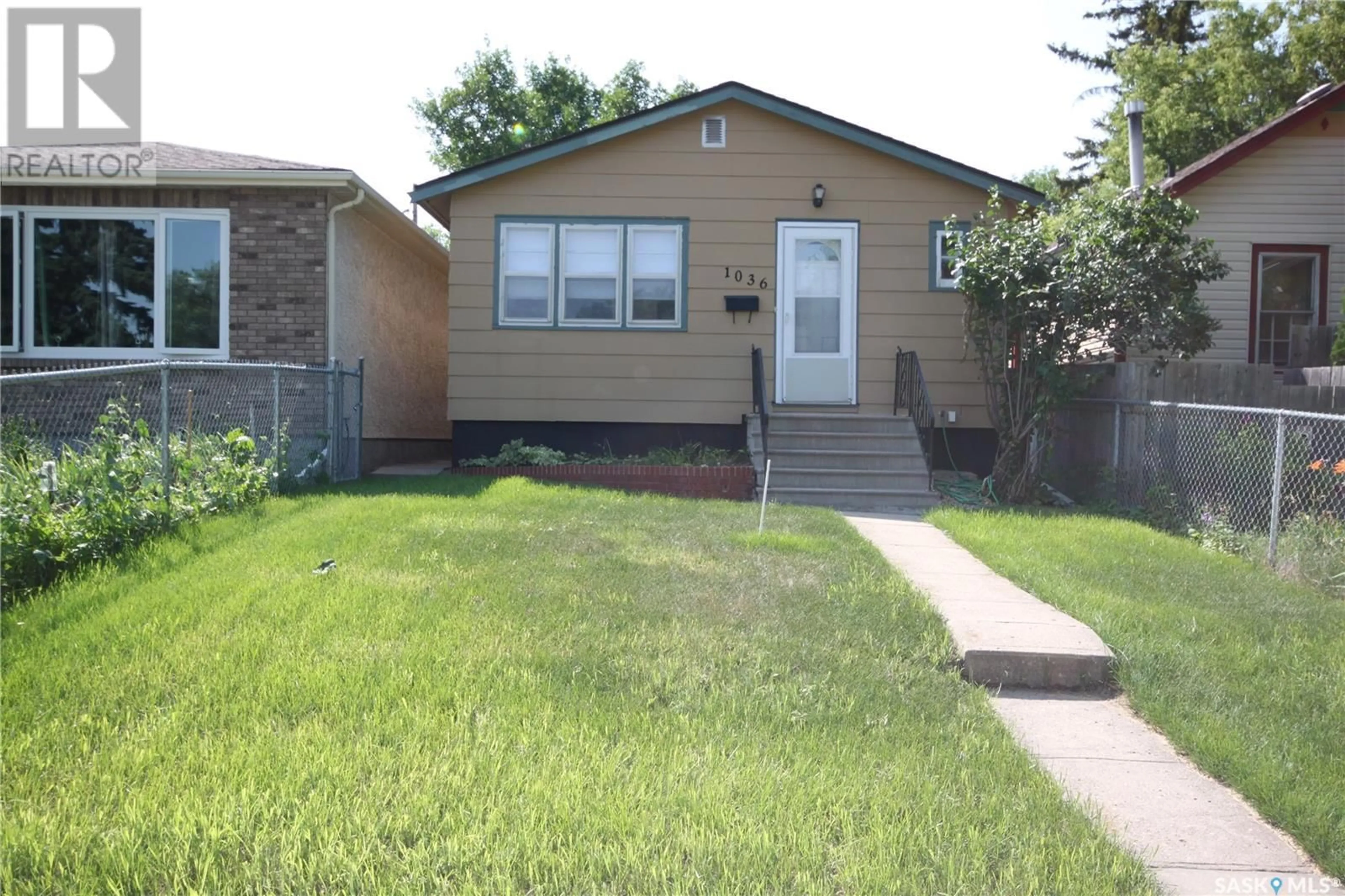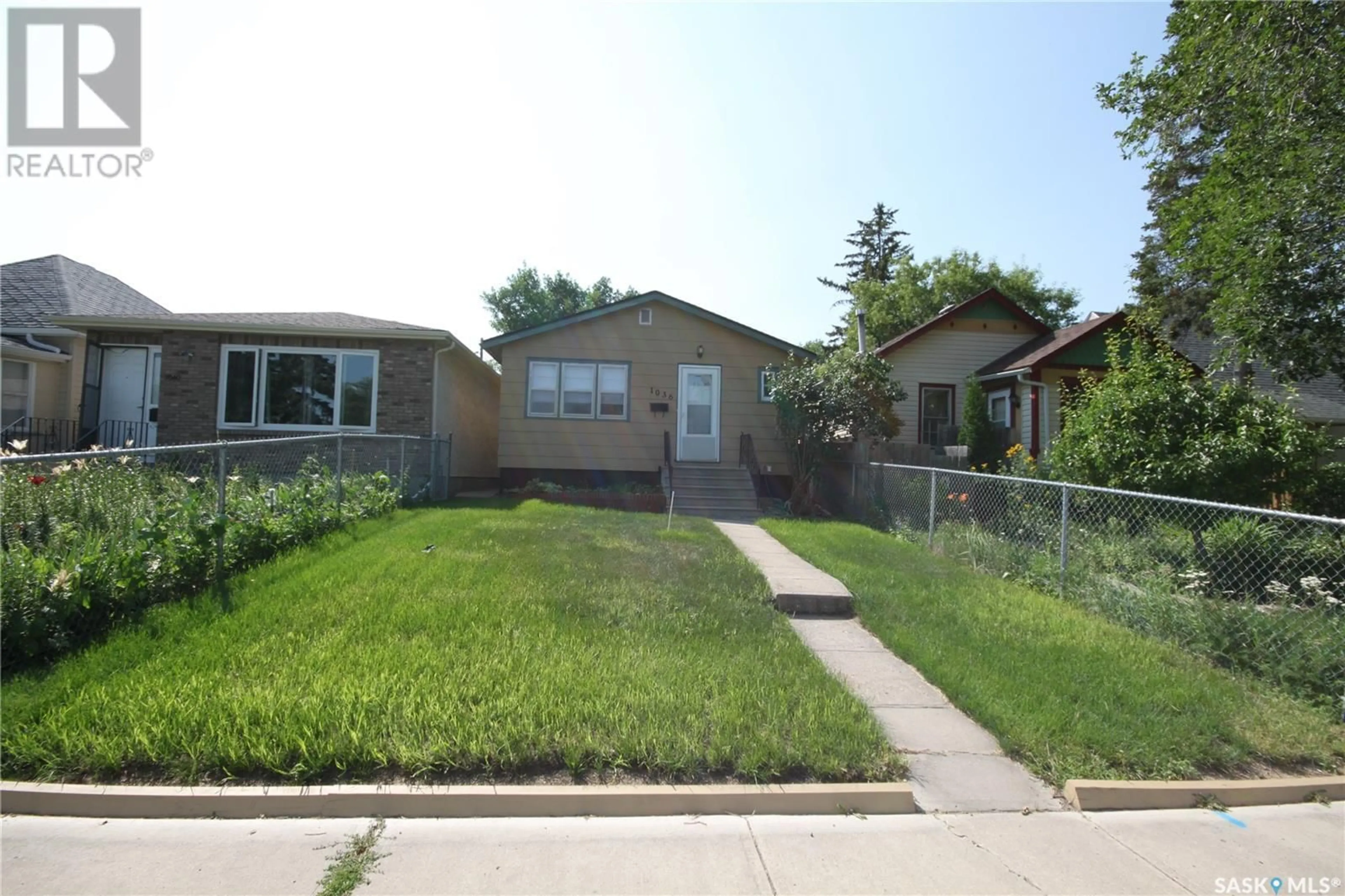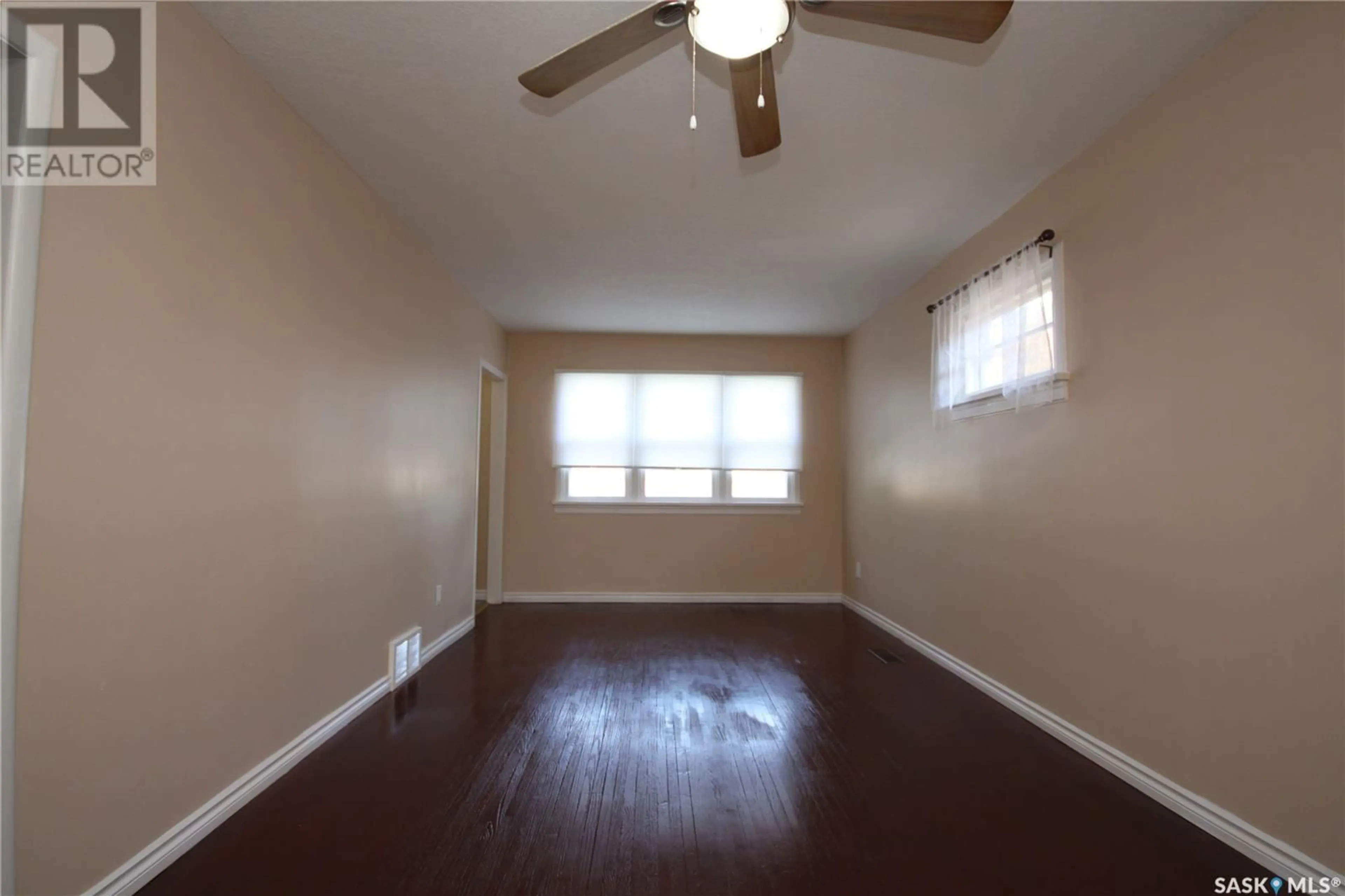1036 Queen STREET, Regina, Saskatchewan S4T4A9
Contact us about this property
Highlights
Estimated ValueThis is the price Wahi expects this property to sell for.
The calculation is powered by our Instant Home Value Estimate, which uses current market and property price trends to estimate your home’s value with a 90% accuracy rate.Not available
Price/Sqft$193/sqft
Est. Mortgage$558/mo
Tax Amount ()-
Days On Market127 days
Description
Clean and ready to move in on this bungalow home. Nicely painted throughout. The kitchen has ample counter space and room for a table and chairs. Living room is spacious with the original hardwood flooring boasting a darker stain. Nice main floor bath with vinyl plank flooring. Both bedrooms have the original hardwood flooring in a darker stain as well. Classic charm with the one bedroom closet having a window for natural light. The basement is fully developed and did have a new floor poured a little over 10 years ago. A newer developed ¾ bath, rec. room, bigger laundry room that could be used as a sewing room or hobby room, utility area is combined with a nook area that has a desk for a potential office space. Most of the lighting has been upgraded to LED. Outside in the back is a very nice deck area for you relax after a long day’s work with a double long gravel drive and a grassed are to give you a little green space. A good-sized shed allows for some seasonal storage or yard working tools. Not much to do …. Just move in and enjoy!!! (id:39198)
Property Details
Interior
Features
Basement Floor
Other
measurements not available x 18 ft ,6 inLaundry room
3pc Bathroom
Utility room
Property History
 30
30


