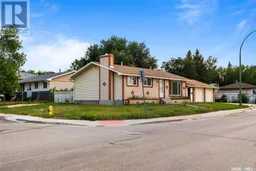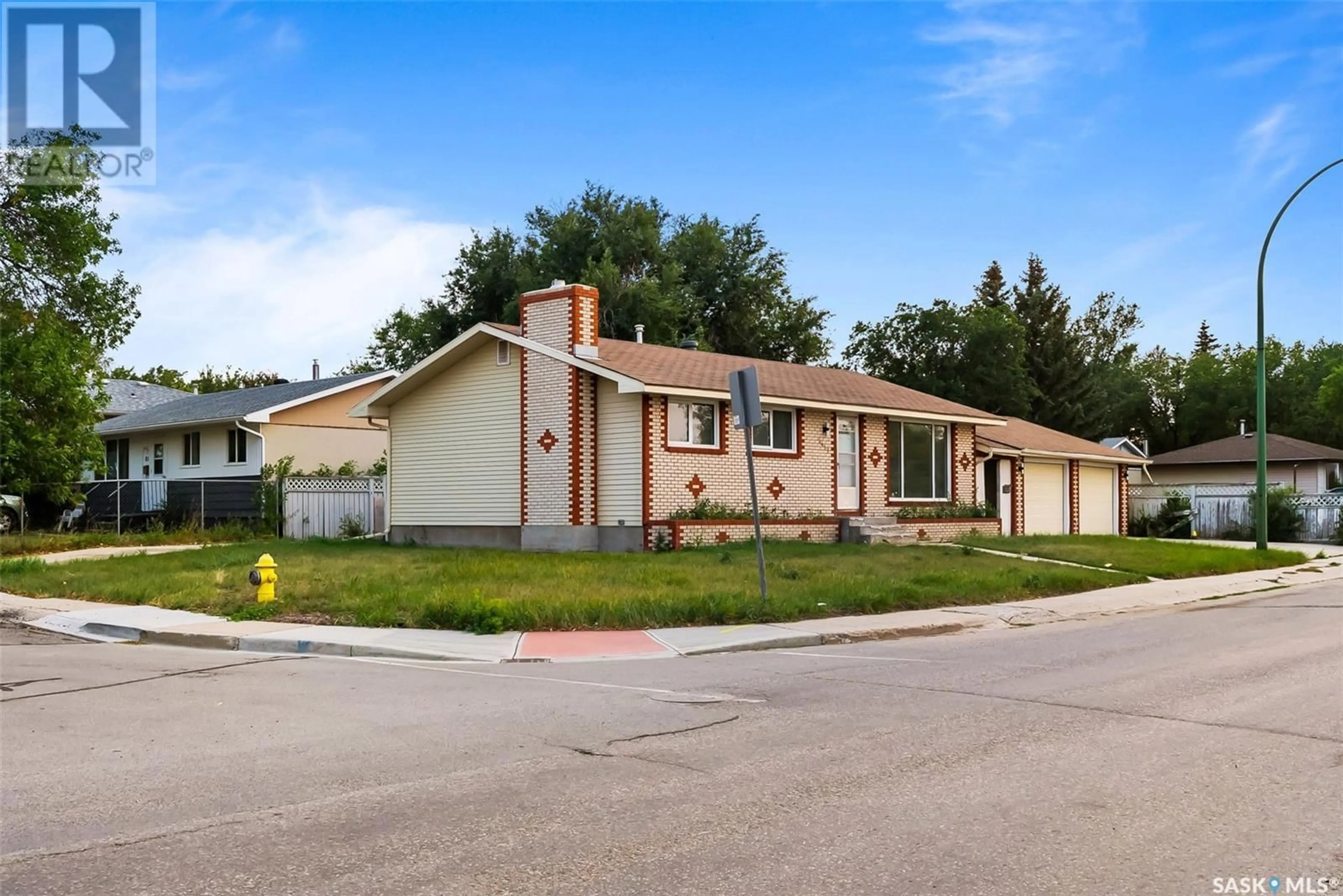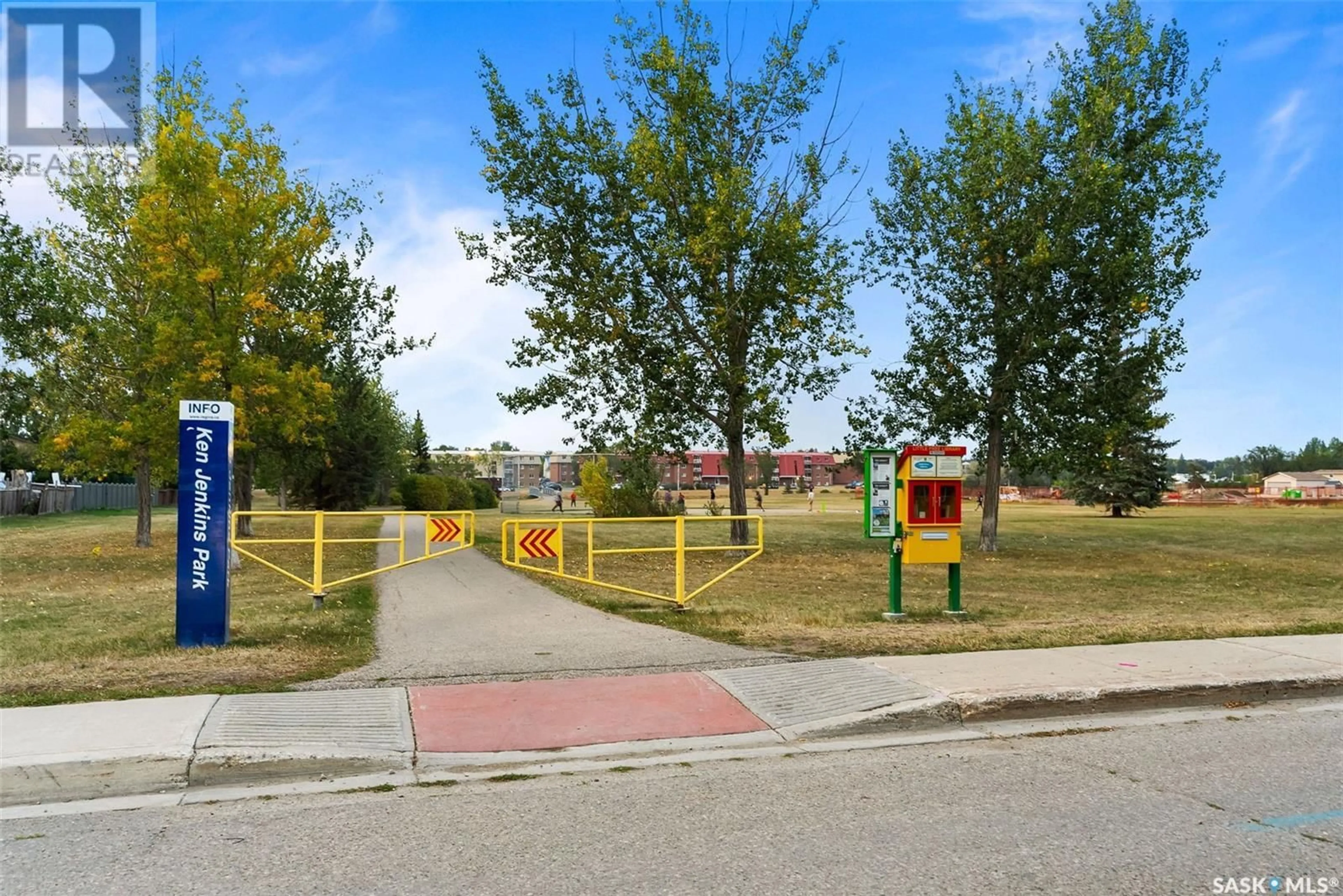5417 2nd AVENUE N, Regina, Saskatchewan S4R5L1
Contact us about this property
Highlights
Estimated ValueThis is the price Wahi expects this property to sell for.
The calculation is powered by our Instant Home Value Estimate, which uses current market and property price trends to estimate your home’s value with a 90% accuracy rate.Not available
Price/Sqft$288/sqft
Est. Mortgage$1,288/mth
Tax Amount ()-
Days On Market21 days
Description
Welcome to this beautifully updated, move-in ready home located on a desirable corner lot in Normanview, Regina, SK, just steps away from Ken Jenkins Park. This spacious bungalow features a double attached garage and offers plenty of natural light throughout. The main floor boasts a bright, expansive living room with a large window, perfect for soaking in the sunlight. The kitchen is equipped with newer appliances, ample cupboard storage, and generous counter space, making meal prep a breeze. Three well-sized bedrooms, each with ample closet space and abundant natural light, are conveniently situated on the main level along with a stylishly updated bathroom. The fully finished basement offers additional living space, including a large rec room, a fourth bedroom, a second bathroom, and a combined laundry/utility room. There is also a separate side entrance, perfect for anyone who wants to build a secondary suite. This home is the perfect blend of comfort and convenience, located close to schools, shopping, and outdoor recreation. Don’t miss out on this move-in ready gem! (id:39198)
Property Details
Interior
Features
Basement Floor
Bedroom
8 ft ,5 in x 10 ft ,2 inOther
10 ft ,9 in x 35 ft ,10 in3pc Bathroom
Laundry room
Property History
 29
29

