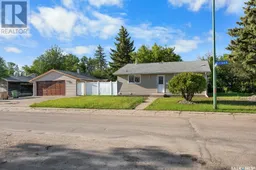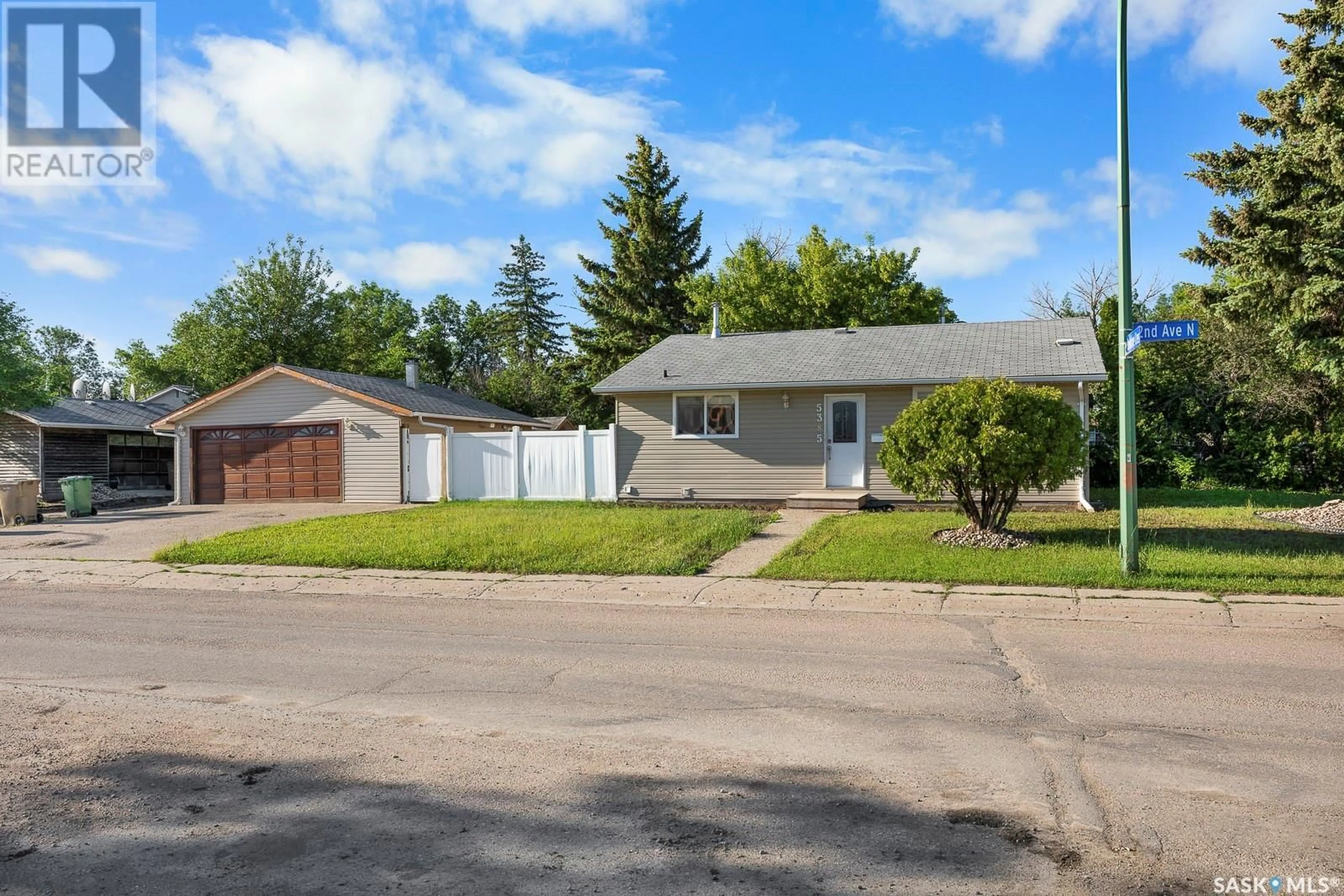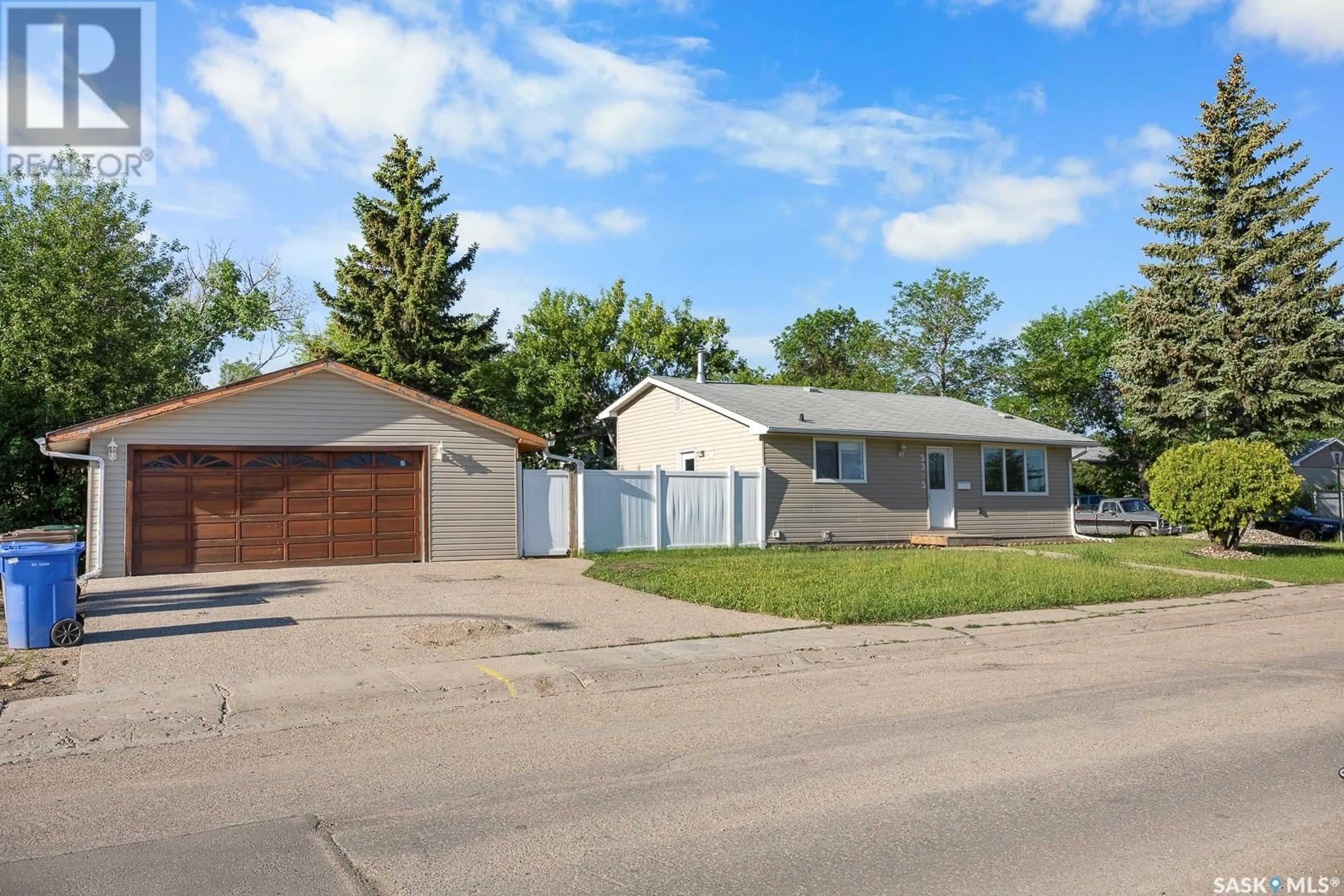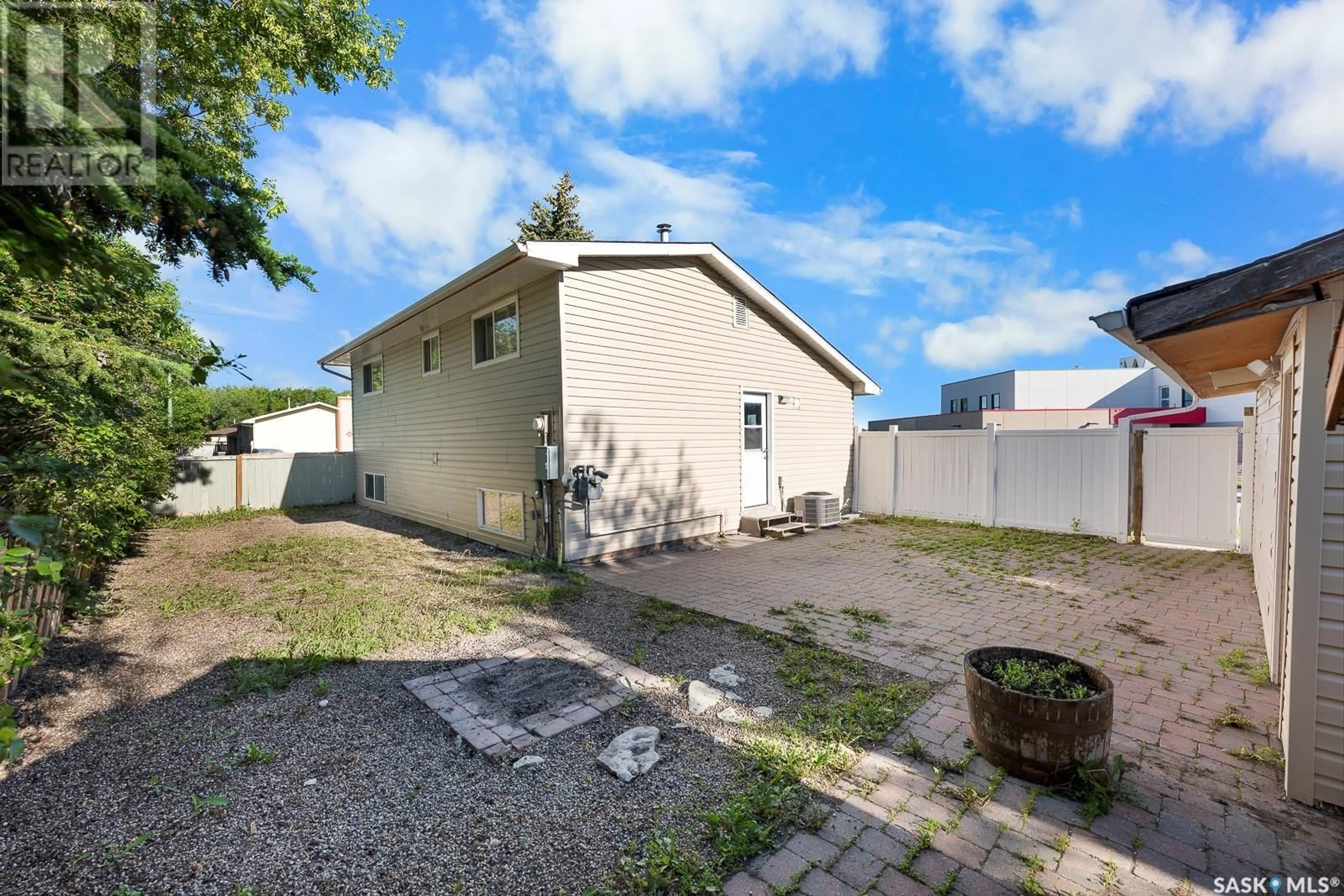5385 2nd AVENUE N, Regina, Saskatchewan S4R0Z5
Contact us about this property
Highlights
Estimated ValueThis is the price Wahi expects this property to sell for.
The calculation is powered by our Instant Home Value Estimate, which uses current market and property price trends to estimate your home’s value with a 90% accuracy rate.Not available
Price/Sqft$259/sqft
Days On Market32 days
Est. Mortgage$1,327/mth
Tax Amount ()-
Description
Location Location Location! Perfectly situated right cross school with huge frontage corner lot. Welcome to your new home in North Regina. This split level residence is Situated in a vibrant Normanview neighbourhood. With 4 bedrooms and 2 bathrooms and numerous upgrades this home offers a perfect blend of space, style, and functionality. As you step through the front door into the welcoming entryway there is natural light flooding through the large windows, creating an inviting ambiance. The neutral colour scheme & stylish accents set the tone for the modern elegance found throughout this home. The main level of the house is designed for both relaxation and entertaining. Large living room adjacent to kitchen/dining area. The 2nd level consists of 2 good sized bedrooms, and bathroom with another good size bedroom on the Third level. Some updates include a newer kitchen with large island, newer windows, and doors (interior and exterior), freshly painted, newer carpet, PVC fence. The basement offers a large rec room and a combined laundry/furnace room. The double car garage and ample front driveway provide plenty of parking space. Located in a quiet area right cross from school, perfect for your family. Call your agent today to book your private showing. (id:39198)
Property Details
Interior
Features
Second level Floor
Bedroom
10 ft x 12 ftBedroom
10 ft ,9 in x 7 ft ,8 in4pc Bathroom
Property History
 22
22


