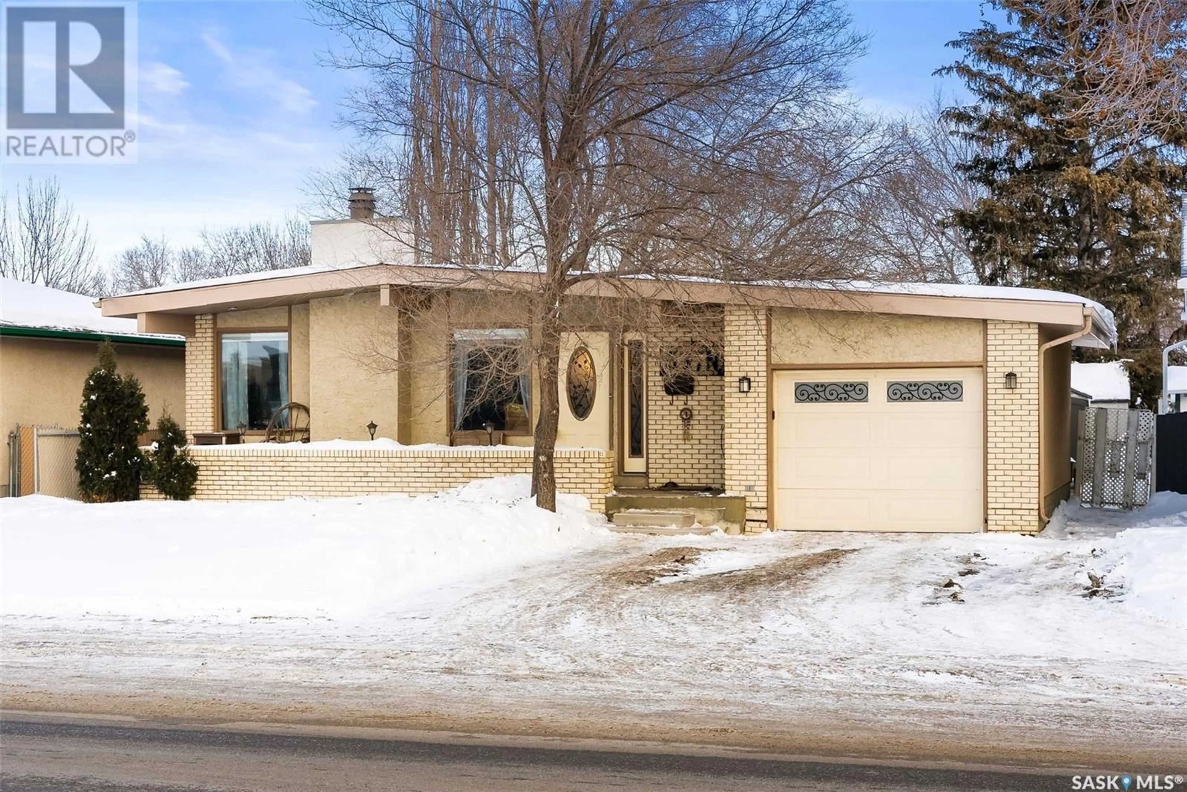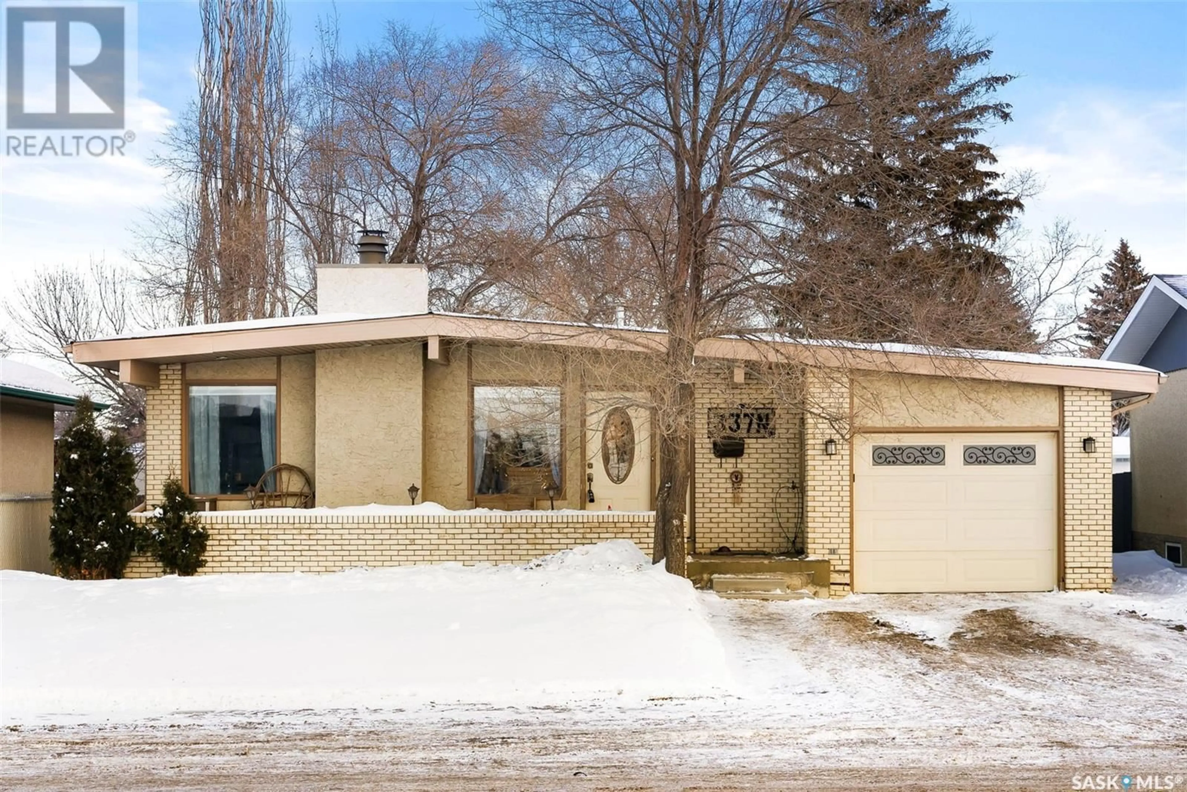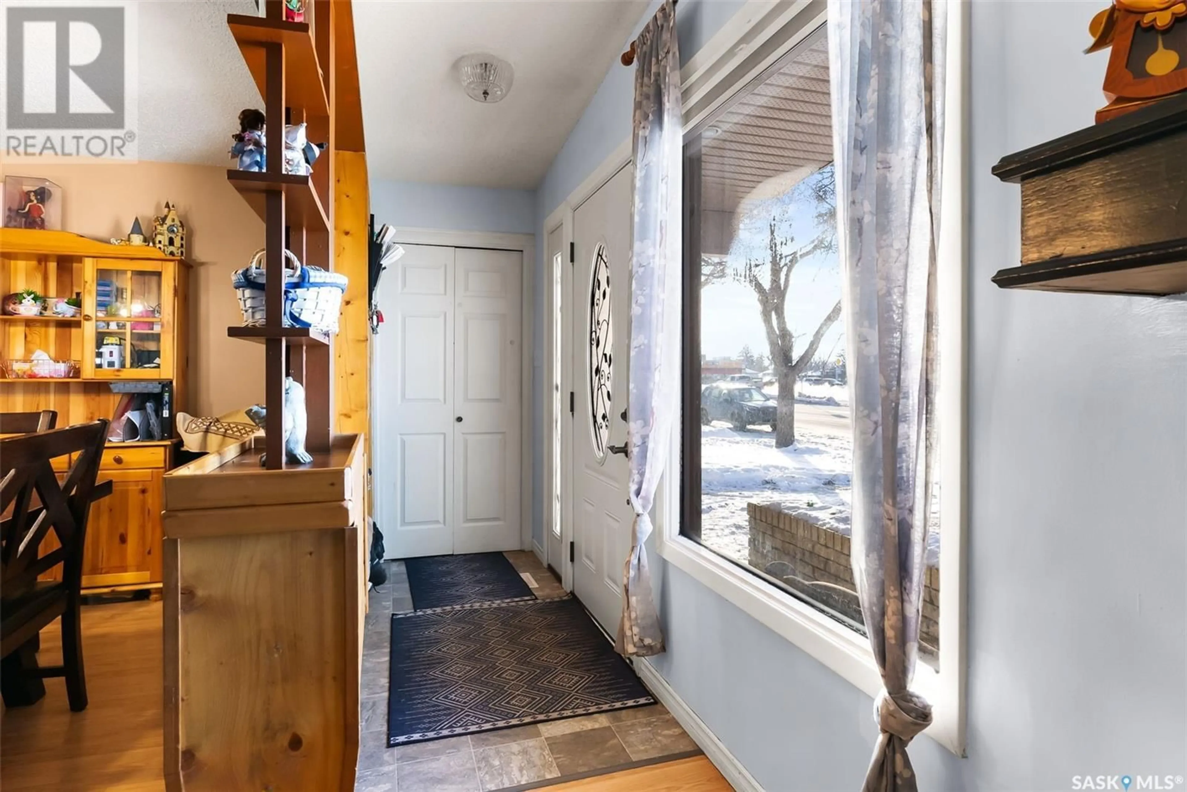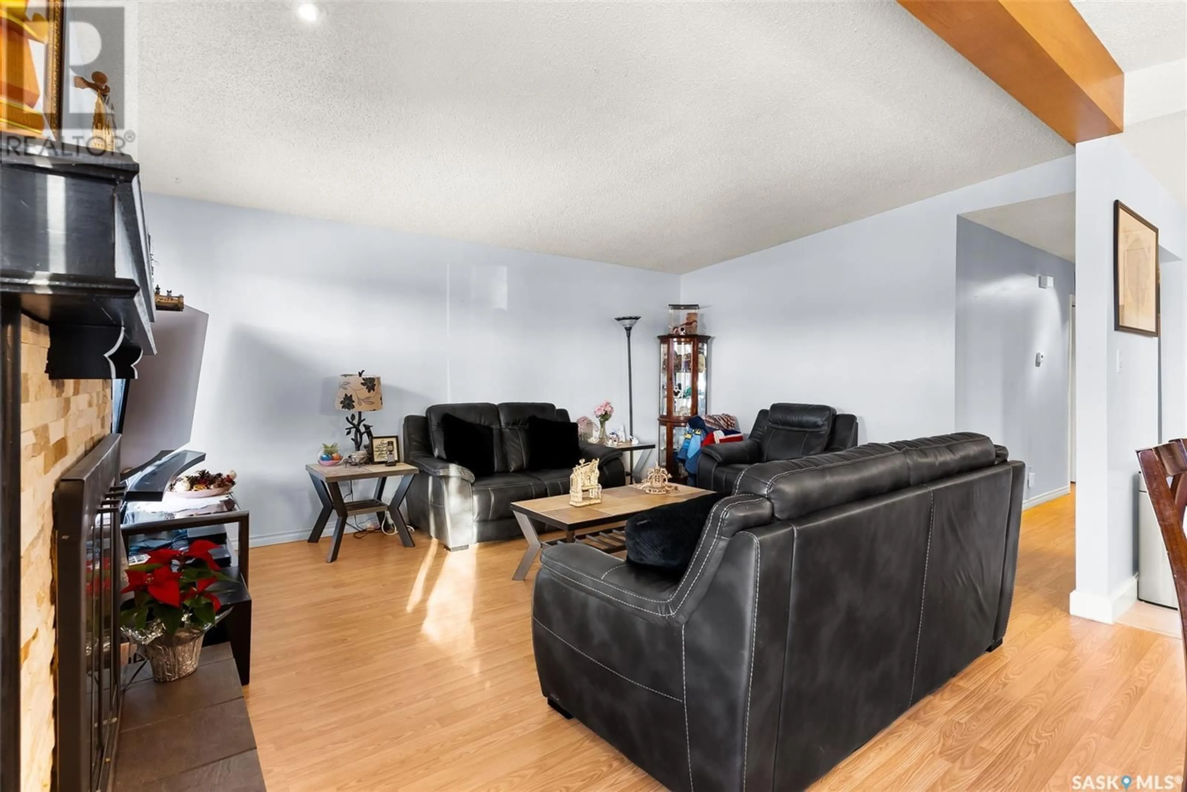337 McCarthy BOULEVARD N, Regina, Saskatchewan S4R5R3
Contact us about this property
Highlights
Estimated ValueThis is the price Wahi expects this property to sell for.
The calculation is powered by our Instant Home Value Estimate, which uses current market and property price trends to estimate your home’s value with a 90% accuracy rate.Not available
Price/Sqft$287/sqft
Est. Mortgage$1,503/mo
Tax Amount ()-
Days On Market4 days
Description
Are you looking for the perfect family home in the north end? Look no further! This charming 4-bedroom, 3-bathroom property offers over 1,200 square feet of living space and is ideally situated near shopping, restaurants, amenities, and schools. From the moment you step inside, you’ll love the open-concept design featuring a spacious living room and dining area that flow effortlessly into the bright and updated kitchen. Renovated in 2019, the kitchen boasts modern white cabinetry, quartz countertops, luxury vinyl tile flooring, a stunning backsplash, and a new kitchen window. The large island houses a Bosch dishwasher and pairs beautifully with the full suite of updated appliances, including a built-in cooktop, built-in oven, microwave hood fan, and fridge. Down the hall, you’ll find a generously sized primary bedroom complete with its own 3-piece en-suite, two additional bedrooms perfect for kids or guests, and a 4-piece main bathroom. The basement is an entertainer’s dream, especially for movie lovers. It features a spacious rec room and a dedicated theatre area complete with a projector, sound system, movie screen, and seven ultra-comfortable theatre seats. The lower level also includes a fourth bedroom, a 3-piece bathroom with an updated shower (2020), brand-new vinyl plank flooring, extra storage, and a laundry/utility room equipped with a washer, dryer, and sink. This home is packed with value-added upgrades, including a high-efficiency furnace (2016), central air conditioning, and various updates such as some replaced windows (2011), a new front door (2011), updated garage door (2012) with a new opener (2024), and a fully fenced large backyard featuring a "Lifetime Brand" shed and a brick patio (2010). The front walkway was also updated with brick in 2017. Don’t miss your chance to own this move-in-ready gem in the desirable Normanview neighborhood. Schedule your viewing today! (id:39198)
Property Details
Interior
Features
Basement Floor
Media
24 ft x 10 ft ,10 inOther
21 ft ,6 in x 17 ft ,11 in3pc Bathroom
12 ft x 6 ftBedroom
12 ft ,1 in x 8 ft ,7 in



