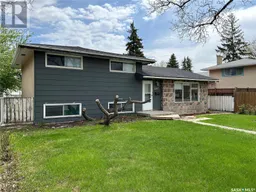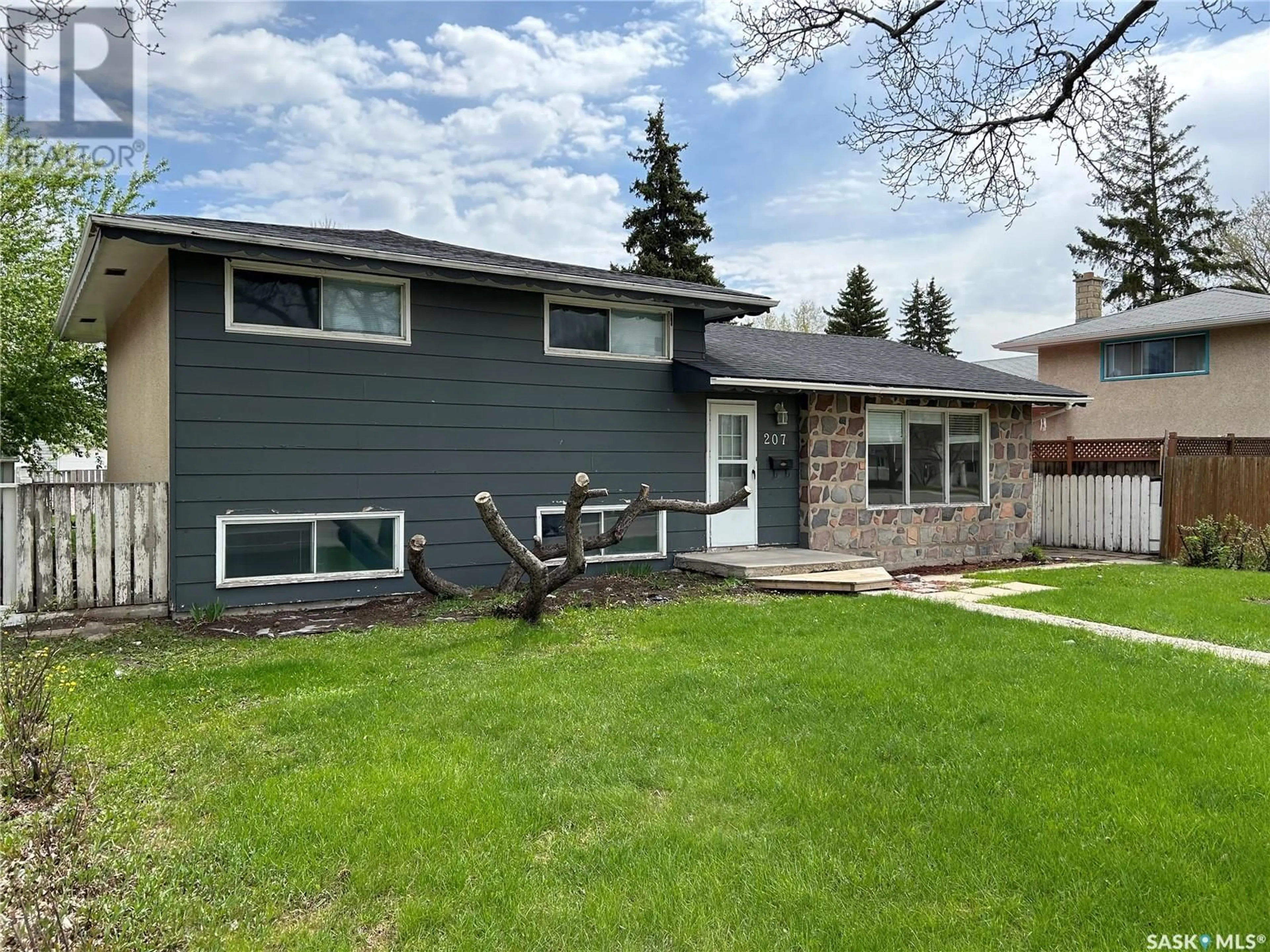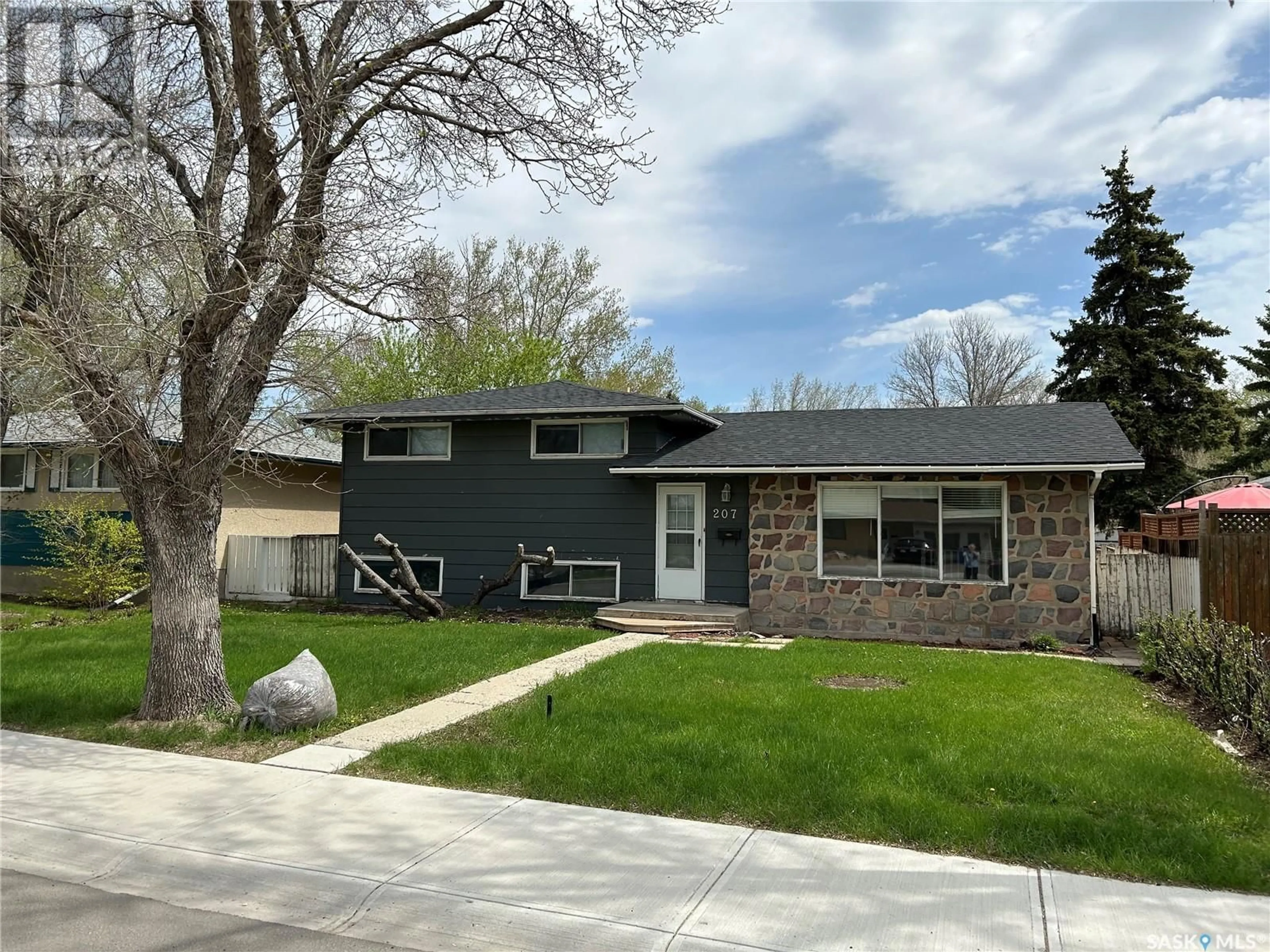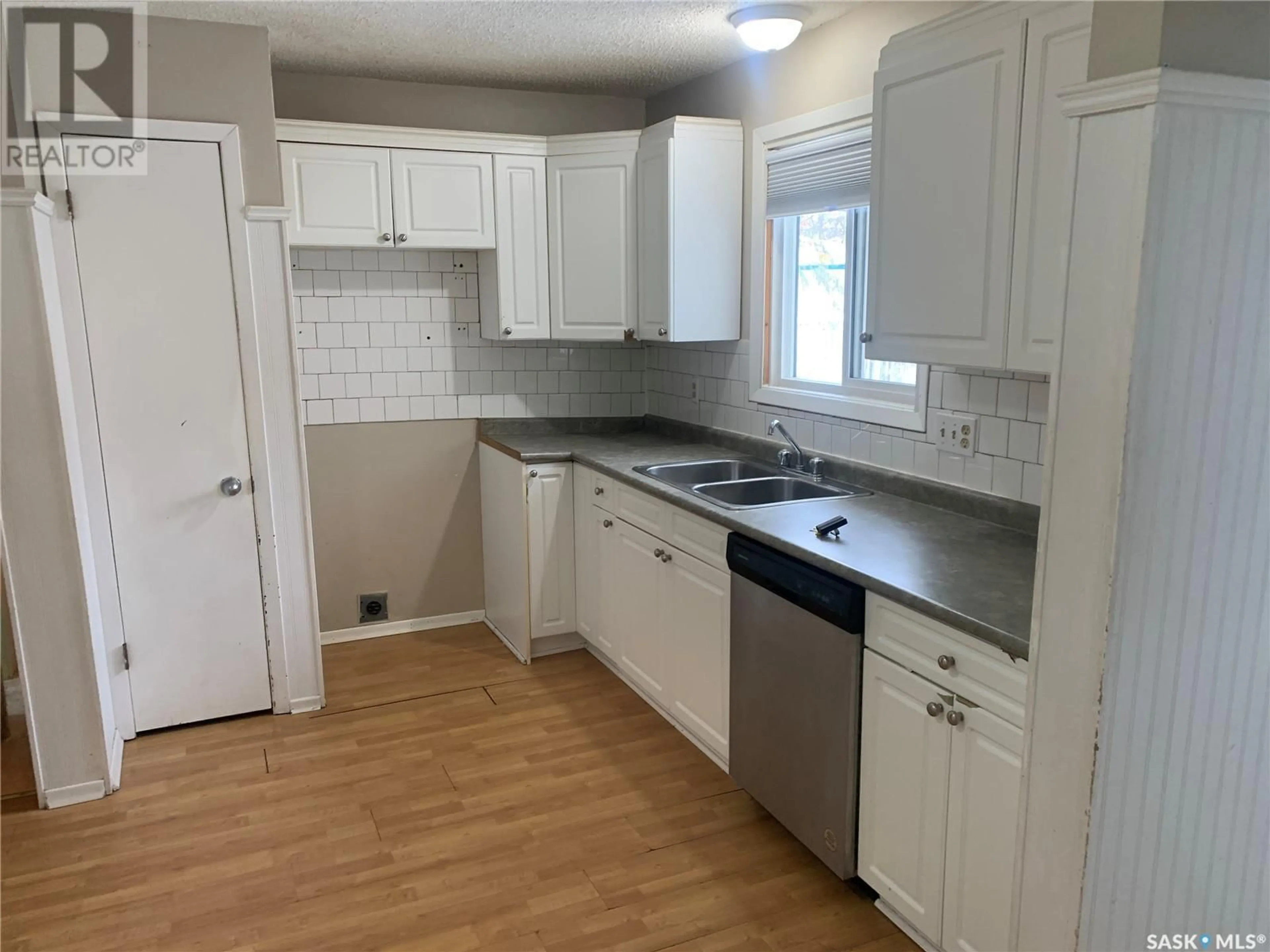207 MCCARTHY BOULEVARD N, Regina, Saskatchewan S4R5R5
Contact us about this property
Highlights
Estimated ValueThis is the price Wahi expects this property to sell for.
The calculation is powered by our Instant Home Value Estimate, which uses current market and property price trends to estimate your home’s value with a 90% accuracy rate.Not available
Price/Sqft$102/sqft
Est. Mortgage$858/mo
Tax Amount ()-
Days On Market169 days
Description
Are you ready to ROLL up your sleeves and MAKE a house truly your own? Look no further! This spacious split-level home is loaded with potential, offering you a fantastic canvas to unleash your creative flair. Located in the Normanview neighborhood, this property boasts 3 bedrooms upstairs, a 4 pc bathroom, and 2 additional bedrooms downstairs with a 3 pc bathroom. Inside, you'll find a large dining room/living room area that's perfect for hosting gatherings and making cherished memories with loved ones. The real gem of this home is the generous addition on the back, creating a spacious family room with a cozy fireplace – that opens up to the backyard. Other notable features of this property include a double detached garage with convenient lane access, providing plenty of parking and storage space. With some TENDER LOVING CARE (TLC), this house has the potential to become your dream home. DON'T MISS out on this opportunity to transform this split-level gem into a unique and personalized living space. Schedule a viewing with any realtor and imagine the possibilities for this special property. Your dream home is just a little TLC away! (id:39198)
Property Details
Interior
Features
Second level Floor
Bedroom
10'5" x 11'5"Bedroom
9'9" x 8'2"Bedroom
8'9" x 11'5"4pc Bathroom
Property History
 17
17


