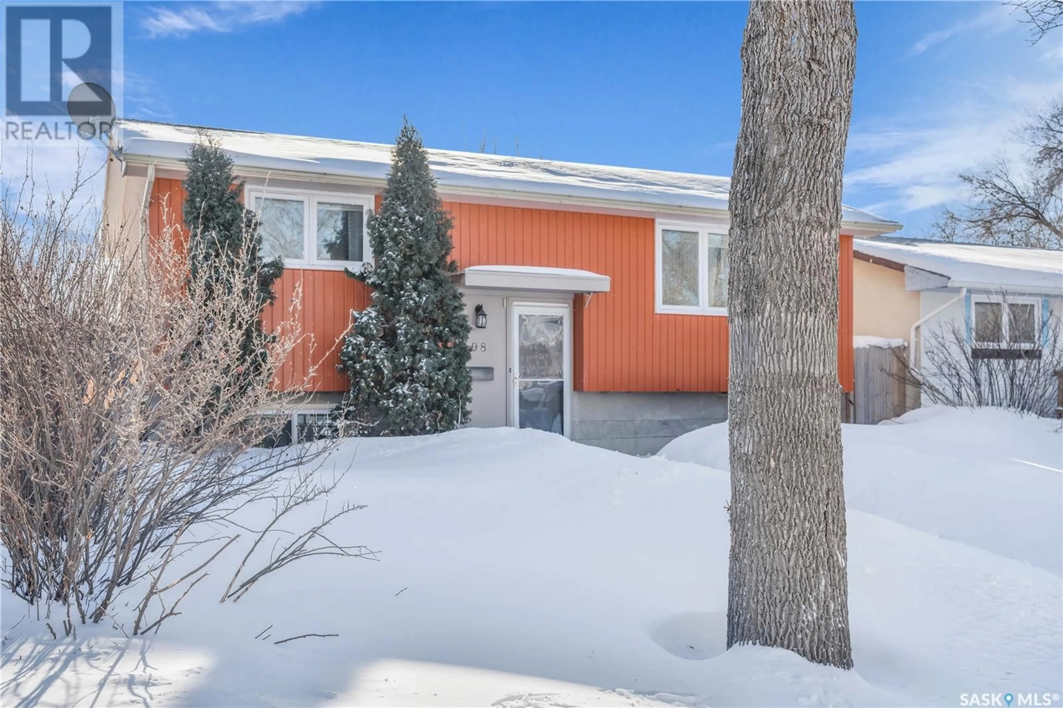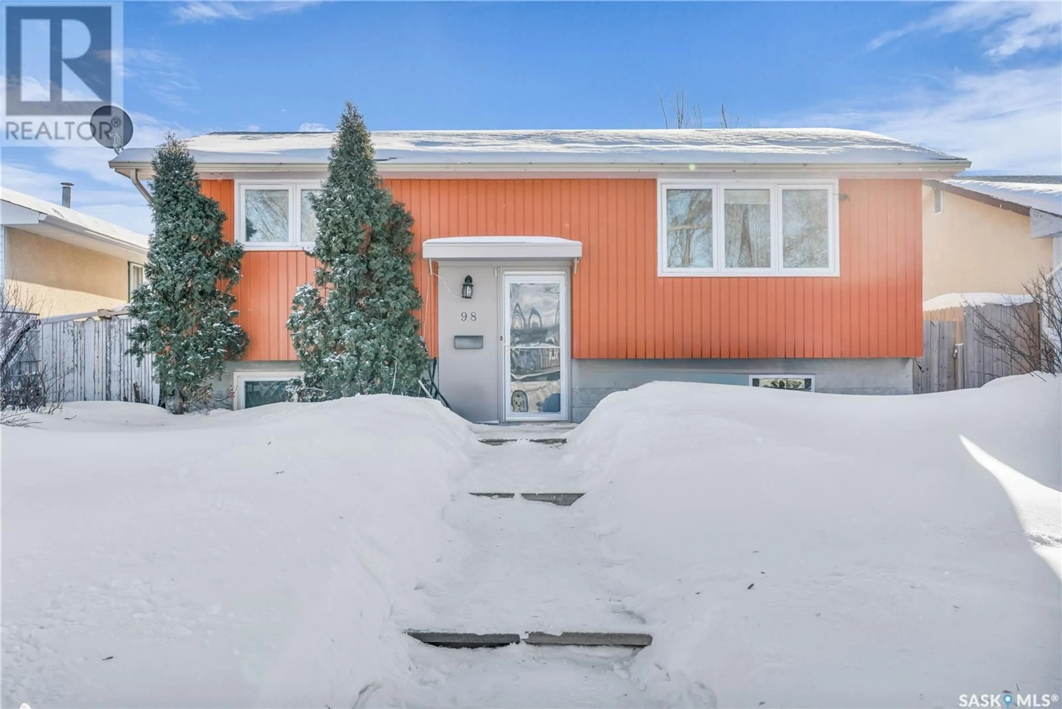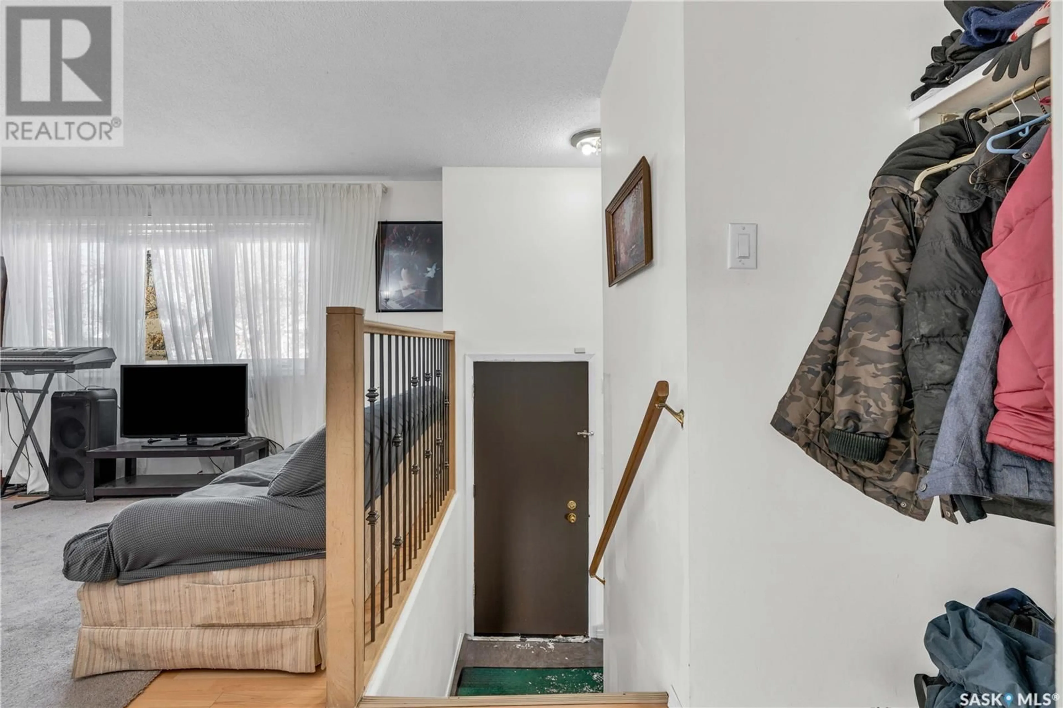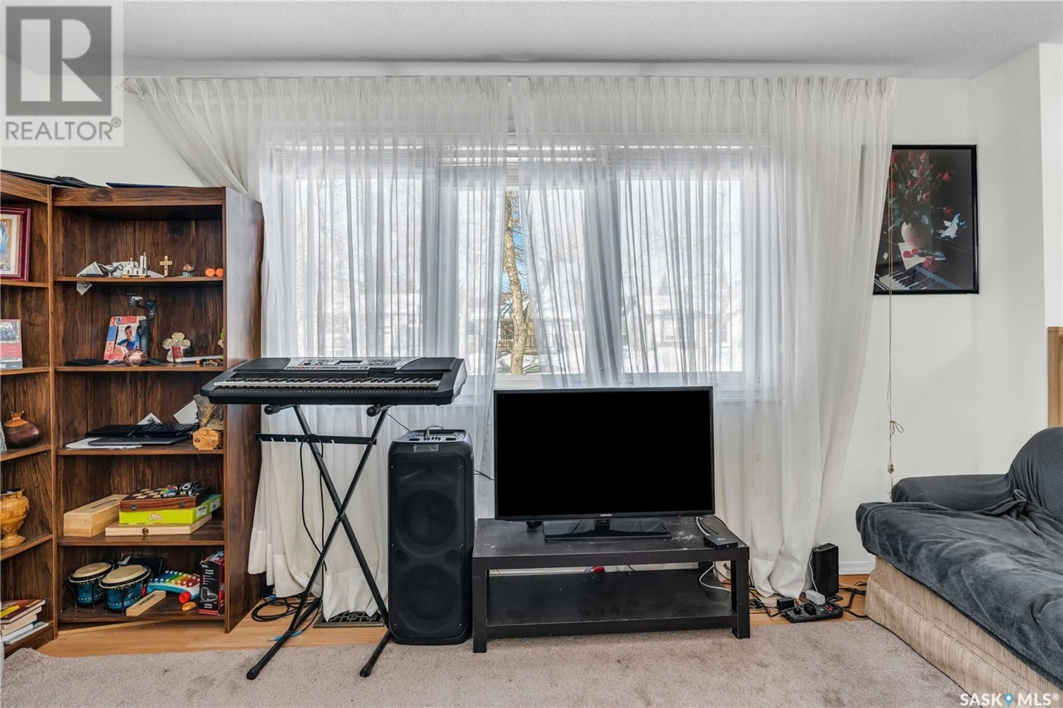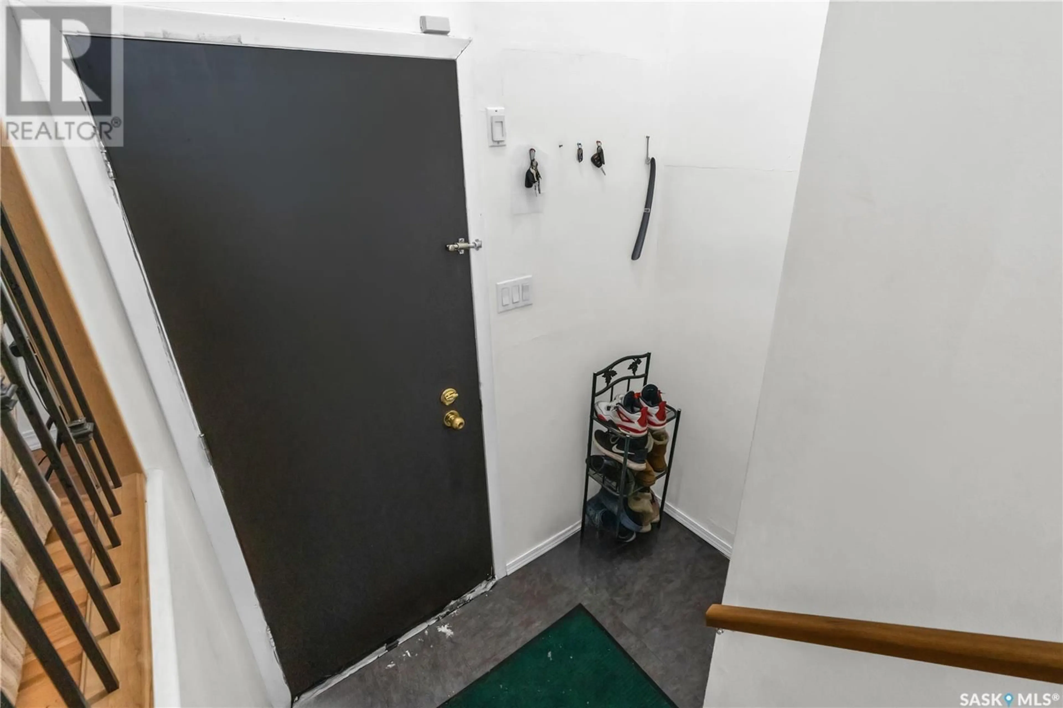98 Trudelle CRESCENT, Regina, Saskatchewan S4T6T3
Contact us about this property
Highlights
Estimated ValueThis is the price Wahi expects this property to sell for.
The calculation is powered by our Instant Home Value Estimate, which uses current market and property price trends to estimate your home’s value with a 90% accuracy rate.Not available
Price/Sqft$283/sqft
Est. Mortgage$944/mo
Tax Amount ()-
Days On Market11 days
Description
Welcome to 98 Trudelle Crescent in Normanview West. This 775 sqft bi-level home is located in the desirable Normanview West neighborhood. With 3 bedrooms and 2 bathrooms, this home is perfect for a growing family or a first time home buyer. The property features updated windows that allow for plenty of natural light throughout the home. The spacious lot is 5871 sqft, offering plenty of room for outdoor activities or future development. Situated close to schools, parks, and amenities, this home offers both comfort and convenience. Don't miss out on this gem in a great price point! (id:39198)
Property Details
Interior
Features
Basement Floor
Other
10'10 x 10'10Bedroom
10'8 x 8'63pc Bathroom
Den
14'11 x 11'01Property History
 41
41
