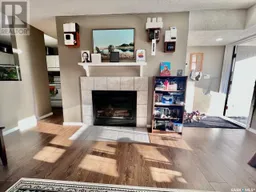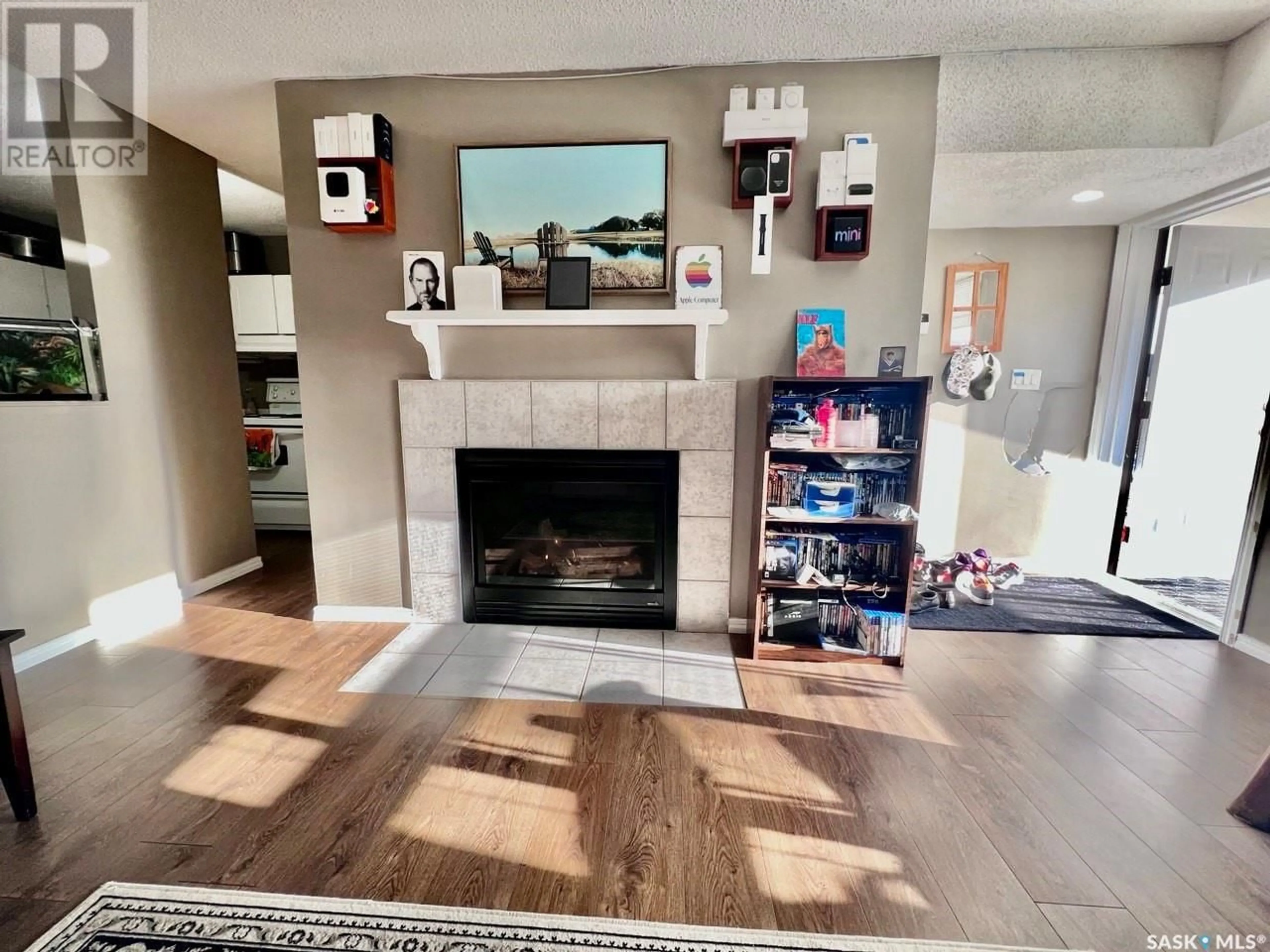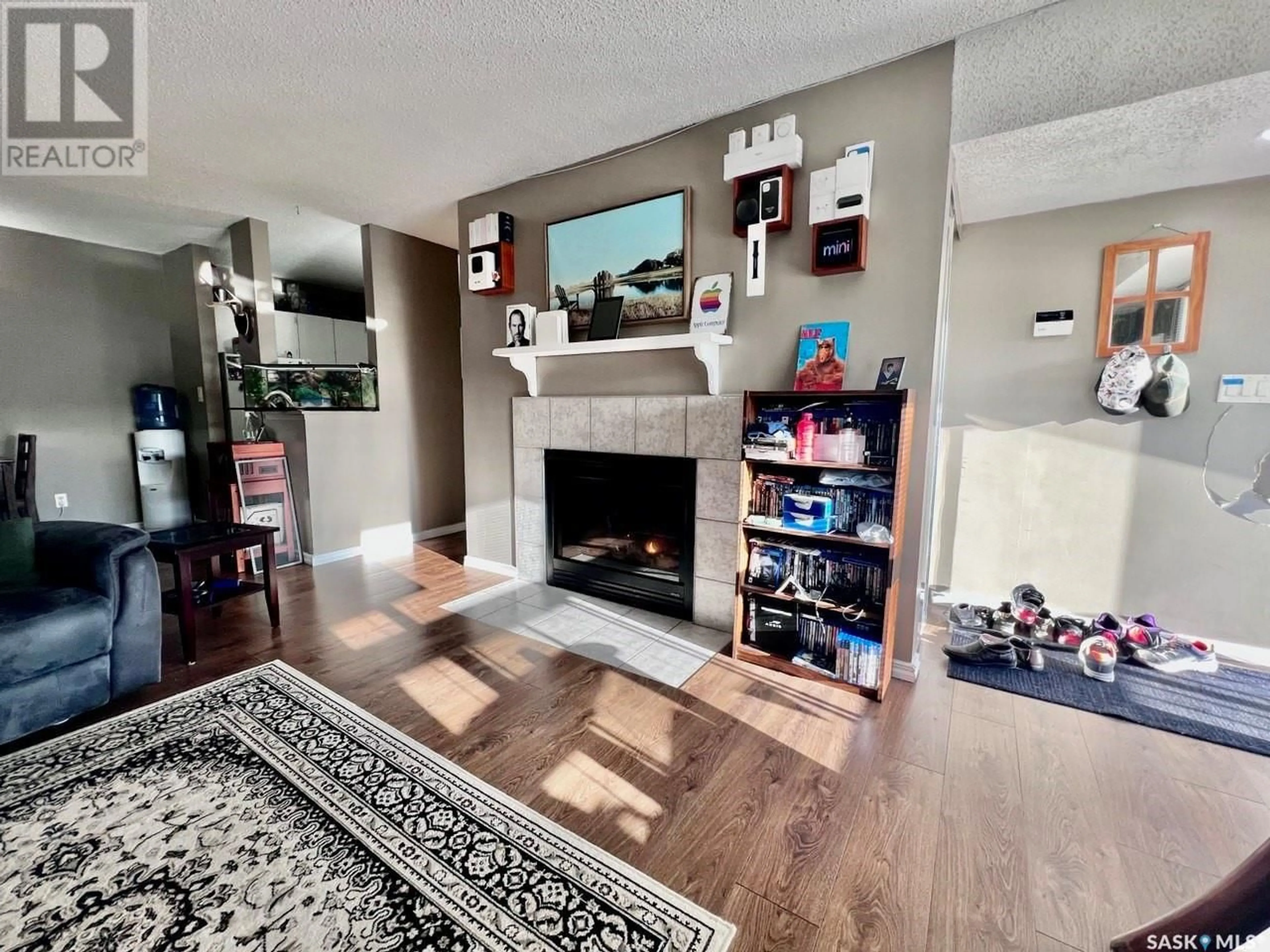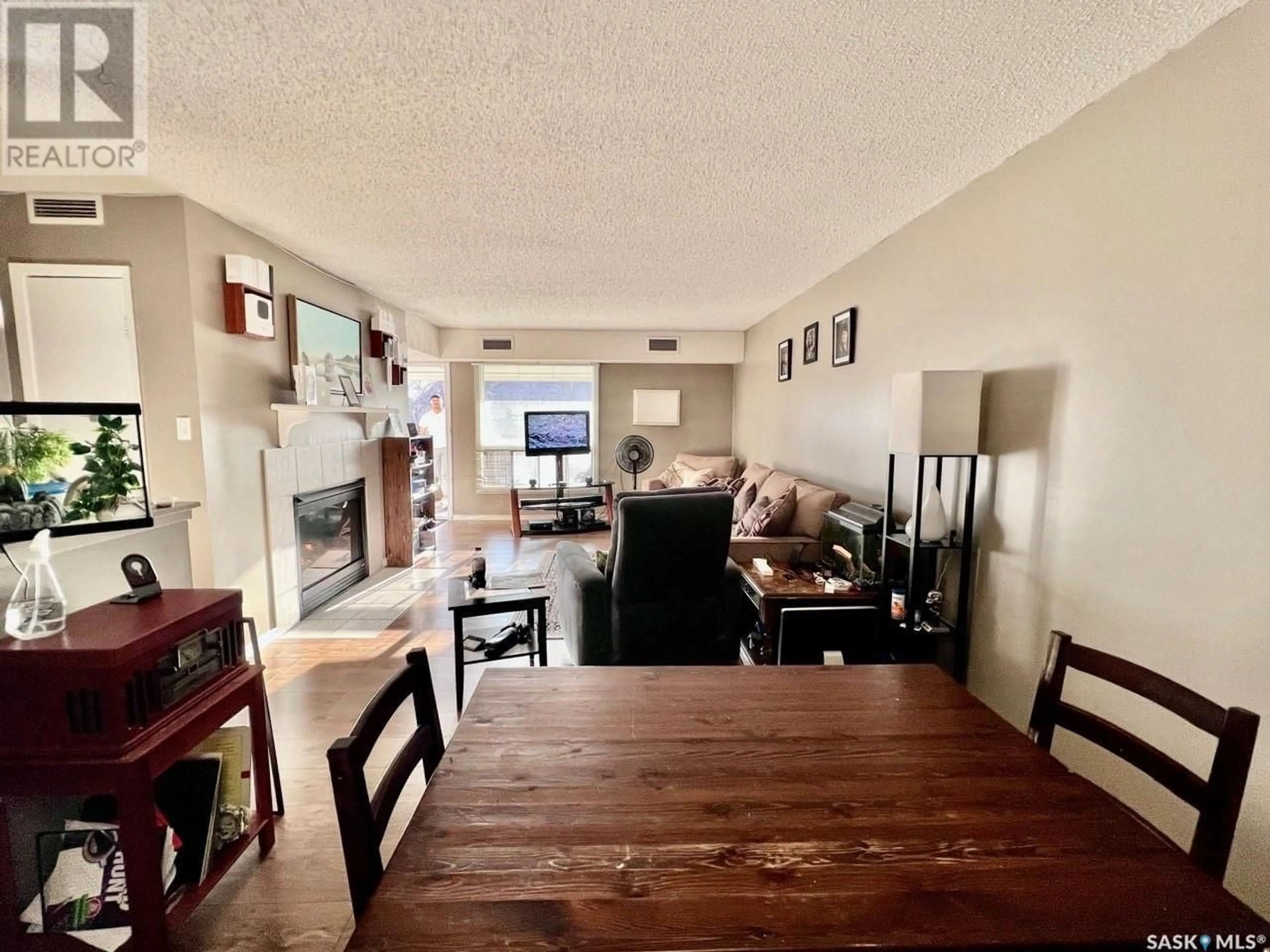82 Gore PLACE, Regina, Saskatchewan S4T7S4
Contact us about this property
Highlights
Estimated ValueThis is the price Wahi expects this property to sell for.
The calculation is powered by our Instant Home Value Estimate, which uses current market and property price trends to estimate your home’s value with a 90% accuracy rate.Not available
Price/Sqft$166/sqft
Est. Mortgage$635/mo
Maintenance fees$431/mo
Tax Amount ()-
Days On Market136 days
Description
This charming 2-bedroom, 1-bath house located at 82 Gore Place in Regina, SK offers an ideal residence in the sought-after neighborhood of Normanview West. The house boasts a great open floor plan, highlighted by a spacious living room featuring a large picture window and a cozy gas fireplace. The dining area is generously sized, and the kitchen is equipped with beautiful white cabinets. The master bedroom is huge and includes a convenient walk-in closet, while the second bedroom offers ample space. A well-appointed 4-piece bathroom completes the living area. This house also provides the convenience of in-suite laundry with plenty of storage space. Step outside onto the large west-facing balcony and enjoy the serene view of the landscaped lawn area. The property includes one electrified parking stall for added convenience. The location is fantastic, with nearby amenities such as the Normanview Shopping Centre, Rock Creek, Golds Gym, grocery stores, schools, Galaxy Theatre, and a bus route within walking distance. The condo fees cover building insurance, water/sewer, exterior maintenance, snow removal, grass maintenance, and reserve fund contributions. Whether you're a first-time homebuyer or an investor looking for a revenue property, this house presents a perfect opportunity. (id:39198)
Property Details
Interior
Features
Main level Floor
Living room
12'4" x 13'11"Dining room
12'4" x 10'9"Kitchen
8'6" x 7'5"Bedroom
8' x 13'5"Condo Details
Inclusions
Property History
 10
10


