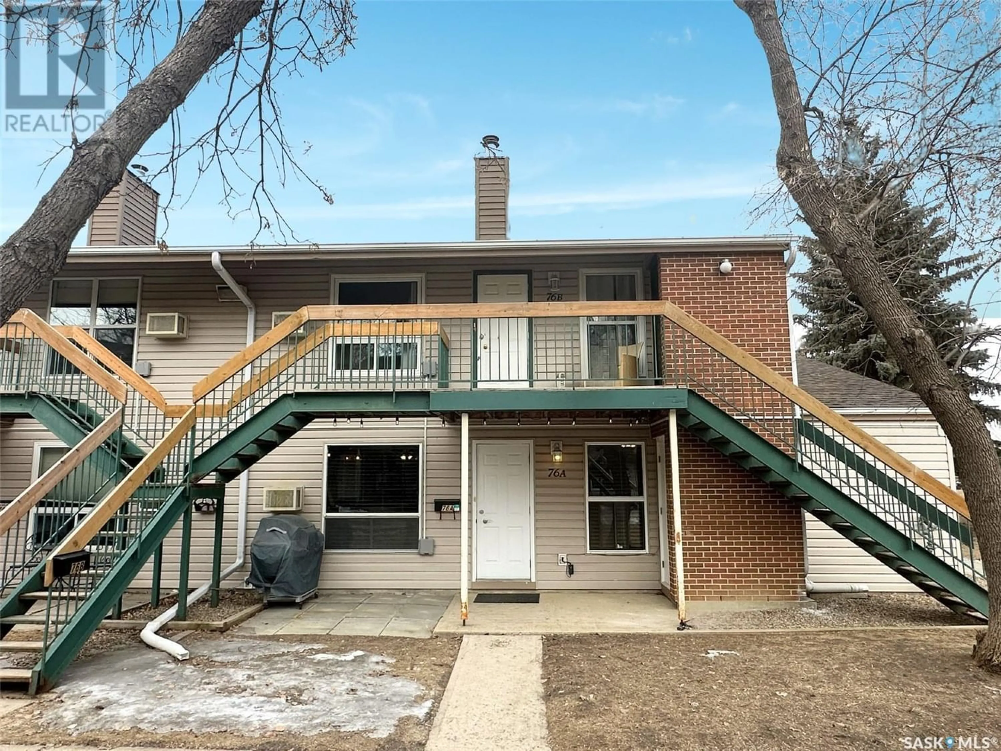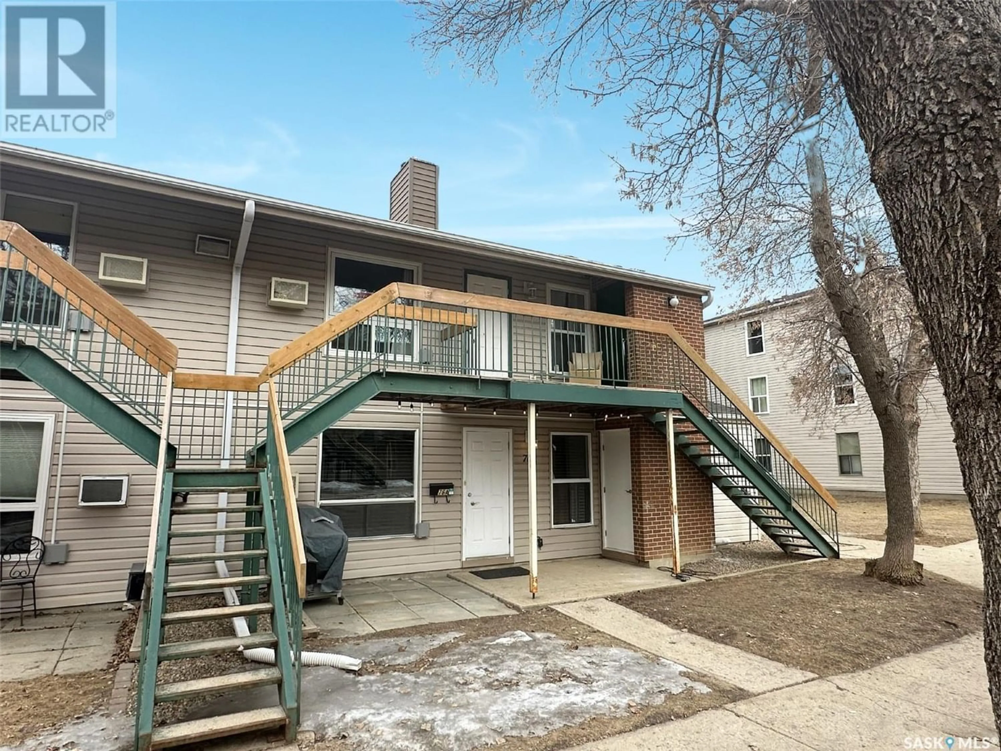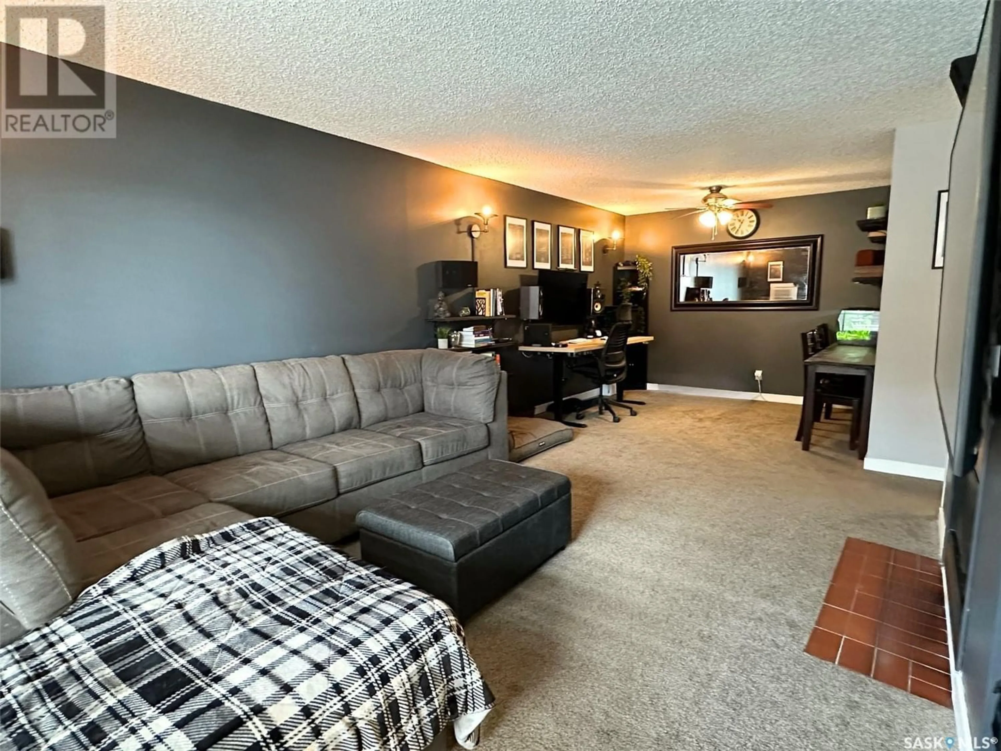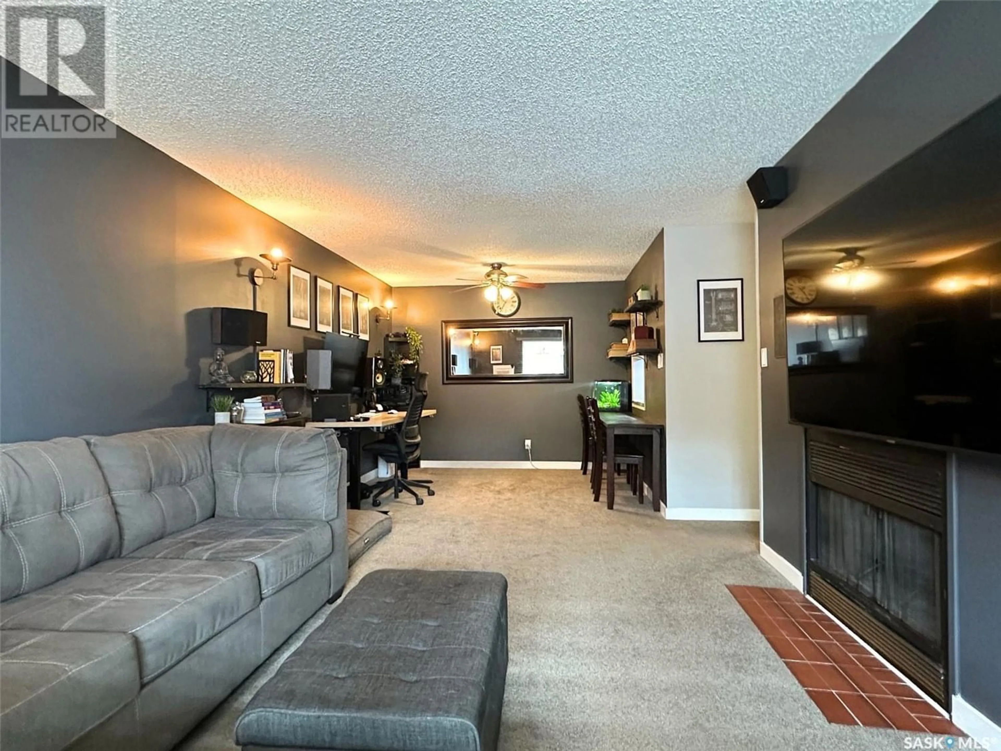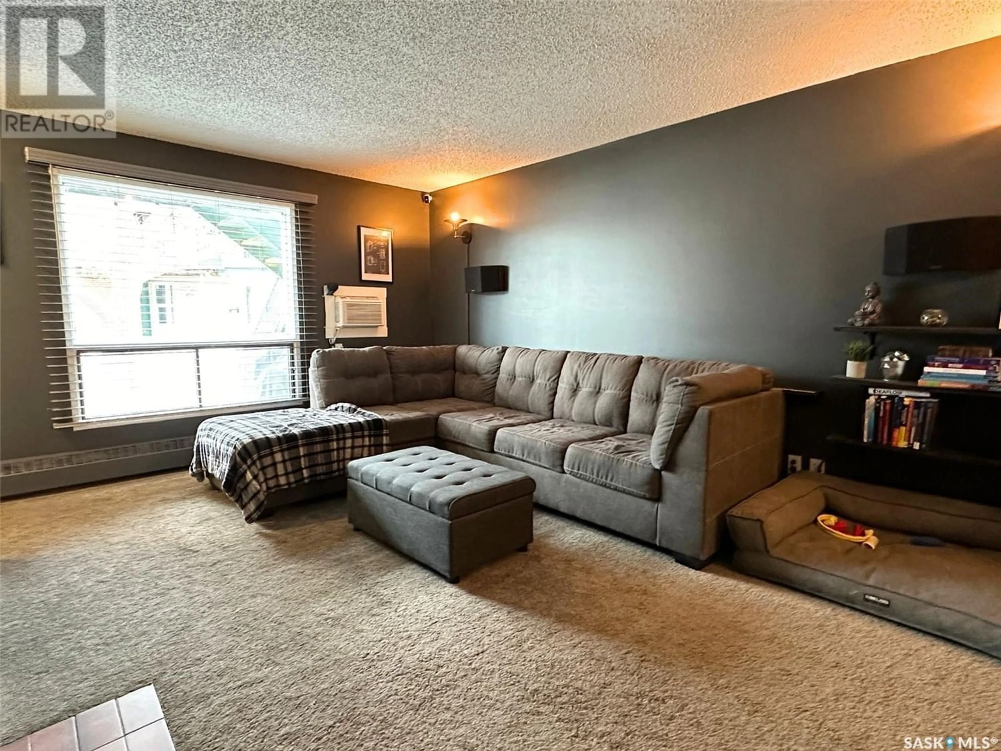76A Nollet AVENUE, Regina, Saskatchewan S4T7P9
Contact us about this property
Highlights
Estimated ValueThis is the price Wahi expects this property to sell for.
The calculation is powered by our Instant Home Value Estimate, which uses current market and property price trends to estimate your home’s value with a 90% accuracy rate.Not available
Price/Sqft$161/sqft
Est. Mortgage$483/mo
Maintenance fees$385/mo
Tax Amount ()-
Days On Market282 days
Description
Welcome to 76A Nollet Avenue! Nestled conveniently in vibrant Normanview West, this affordable and wonderfully updated 1 bedroom condo is just steps away from Normanview Crossing where you’ll find all kinds of shopping, restaurants, entertainment and more. Pride of ownership is clearly evident as you enter the home, with numerous updates throughout and a well-designed layout that maximizes functionality. Plenty of natural light floods the open concept living area that leads into an updated kitchen, which features plenty of storage, newer countertop and under cabinet lighting. The bedroom is spacious and provides a comfortable retreat, while the bathroom features contemporary fixtures and a sleek design. A unique detail of this condo are the “smart” features throughout, which include Philips Hue lighting, wireless security cameras covering all the windows and the smart lock keyless entry. The smart lighting allows you to program and control all the lighting in the home (including behind the TV and under the kitchen cabinets), changing when certain lights come on, their brightness, colour etc. The cameras provide peace of mind so you can check up on the property from anywhere in the world, and the keyless entry can be programmed to automatically lock and unlock as you leave or come home - pretty cool! This is a property you’ll want to see to truly appreciate. The current long-term owner has loved this property and is ready to pass it off to its new owners! (id:39198)
Property Details
Interior
Features
Main level Floor
Living room
25 ft x 11 ft ,3 inBedroom
11 ft ,5 in x 10 ft ,8 inKitchen
7 ft ,5 in x 8 ft ,3 inLaundry room
2 ft ,9 in x 7 ft ,5 inCondo Details
Inclusions

