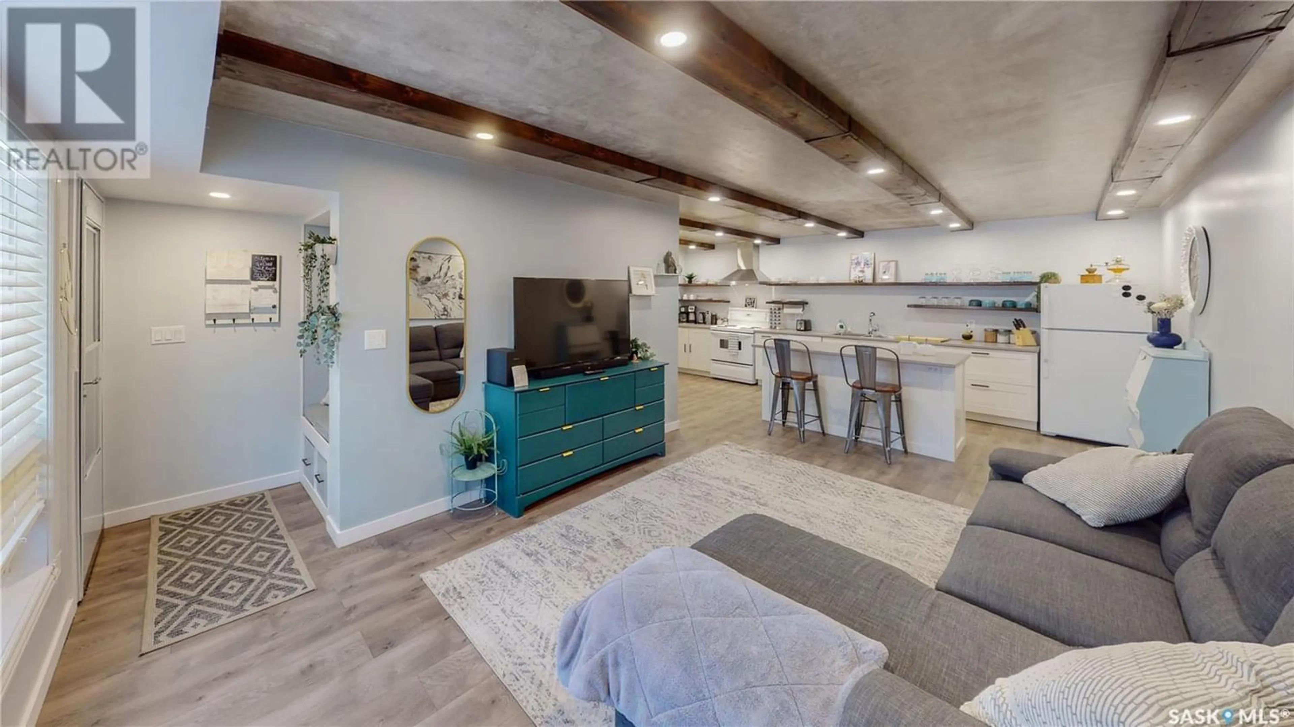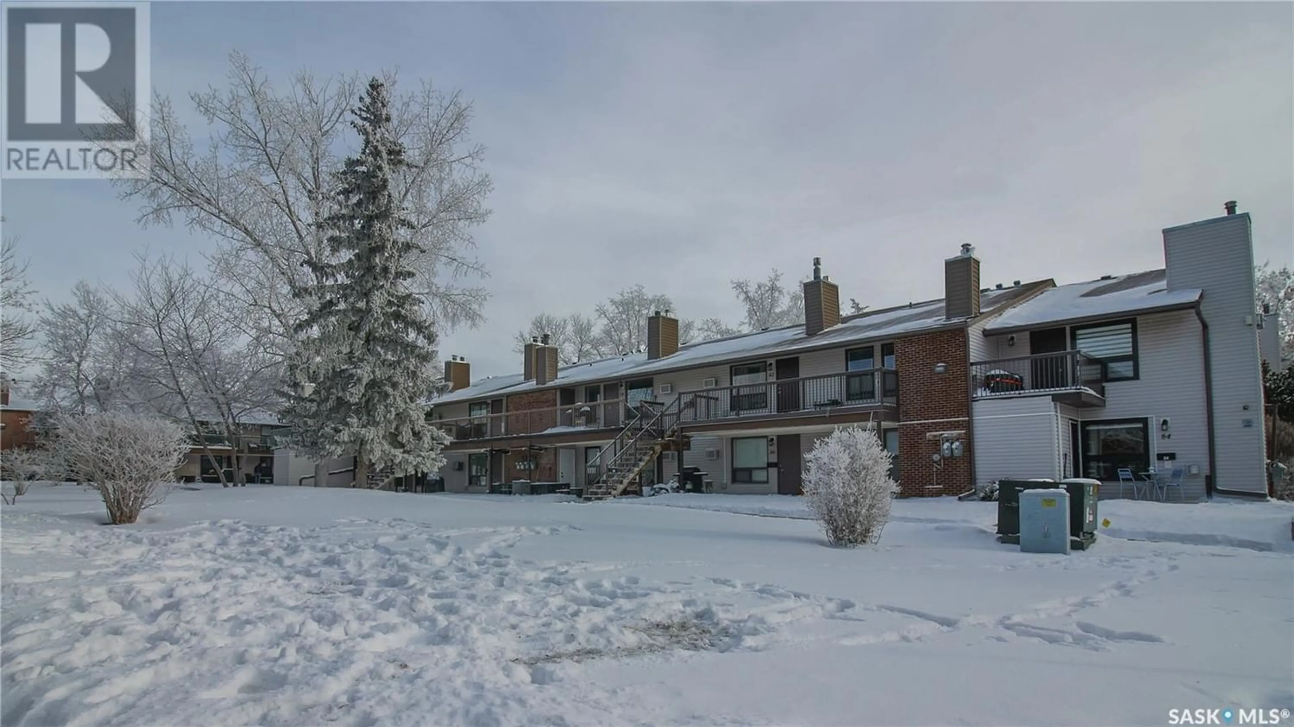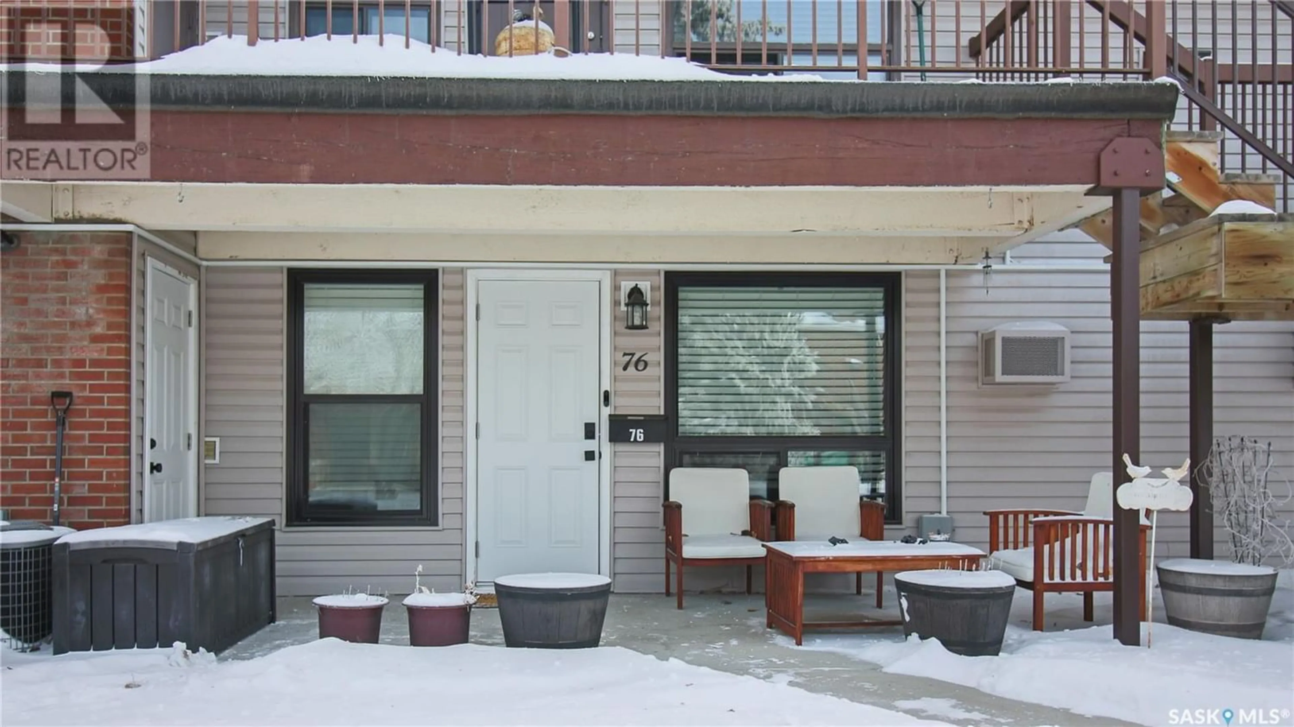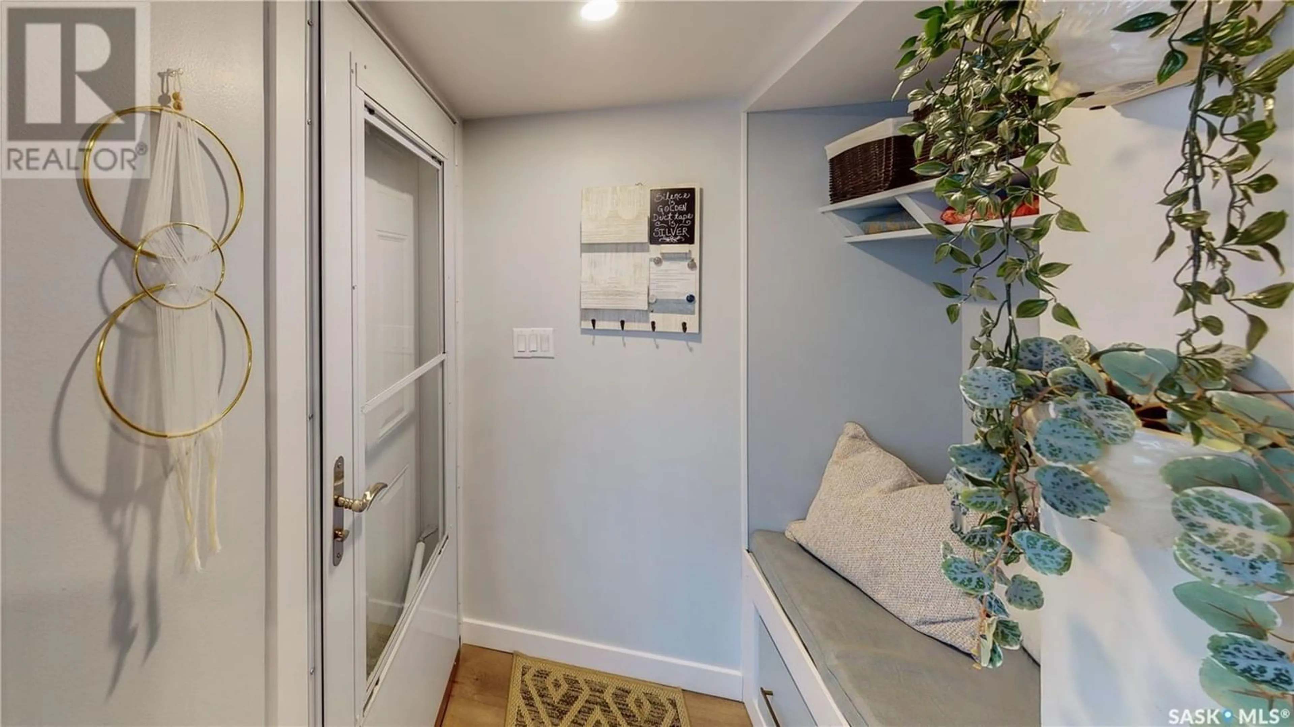76 Gore PLACE, Regina, Saskatchewan S4T7S4
Contact us about this property
Highlights
Estimated ValueThis is the price Wahi expects this property to sell for.
The calculation is powered by our Instant Home Value Estimate, which uses current market and property price trends to estimate your home’s value with a 90% accuracy rate.Not available
Price/Sqft$205/sqft
Est. Mortgage$623/mo
Maintenance fees$343/mo
Tax Amount ()-
Days On Market343 days
Description
Welcome to 76 Gore Place in the Normanview west neighborhood close to grocery stores, restaurants, parks, bus stops, a gym, a movie theatre and a wide range of other amenities! This 1 bedroom 1 bathroom, 1979 built, 706 square foot single level townhouse style condo is a part of the lovely Westside Manor. This west facing suite has a great patio area that gets lots of sunlight in the open grassy courtyard. You also have a parking space that is very conveniently located to your suite. Condo fees are $343 a month and include Common Area Maintenance, External Building Maintenance, Lawncare, Reserve Fund, Sewer, Snow Removal, Water, common Insurance and Garbage. You enter this well renovated suite into the open concept living room and kitchen that make the most out of the available space and have been thoughtfully upgraded to provide a comfortable and stylish living area. The main living room / dining room / kitchen is bright and welcoming with a large west facing window, modern laminate flooring, and an exposed concrete ceiling with a wooden beam look that neatly houses the LED pot lights. This design element adds an industrial-chic touch to the modern aesthetic. The kitchen has an island with bar seating, contemporary wood shelves and the fridge, stove, dishwasher and hood fan are all included. The spacious bedroom has ample closet space and plenty of room for all your belongings. The 4-piece bathroom has been recently updated with stylish new fixtures and finishes and a bathfitter tub surround. Just off the kitchen you have your laundry area that includes the washer and dryer and just beyond that is your owned water heater with extra storage or pantry space. Other updates and features in this home include new windows (2019), new HE furnace and central AC (2018), new front and furnace room door (2022), updated plumbing (2021), new flooring (2021) and updated electrical including new lights and updated electrical box and plugins. (2021). (id:39198)
Property Details
Interior
Features
Main level Floor
Laundry room
7 ft ,3 in x 7 ft ,5 inPrimary Bedroom
11 ft ,6 in x 10 ft ,8 inEnclosed porch
5 ft ,4 in x 3 ft ,10 inLiving room
14 ft x 11 ft ,5 inCondo Details
Inclusions




