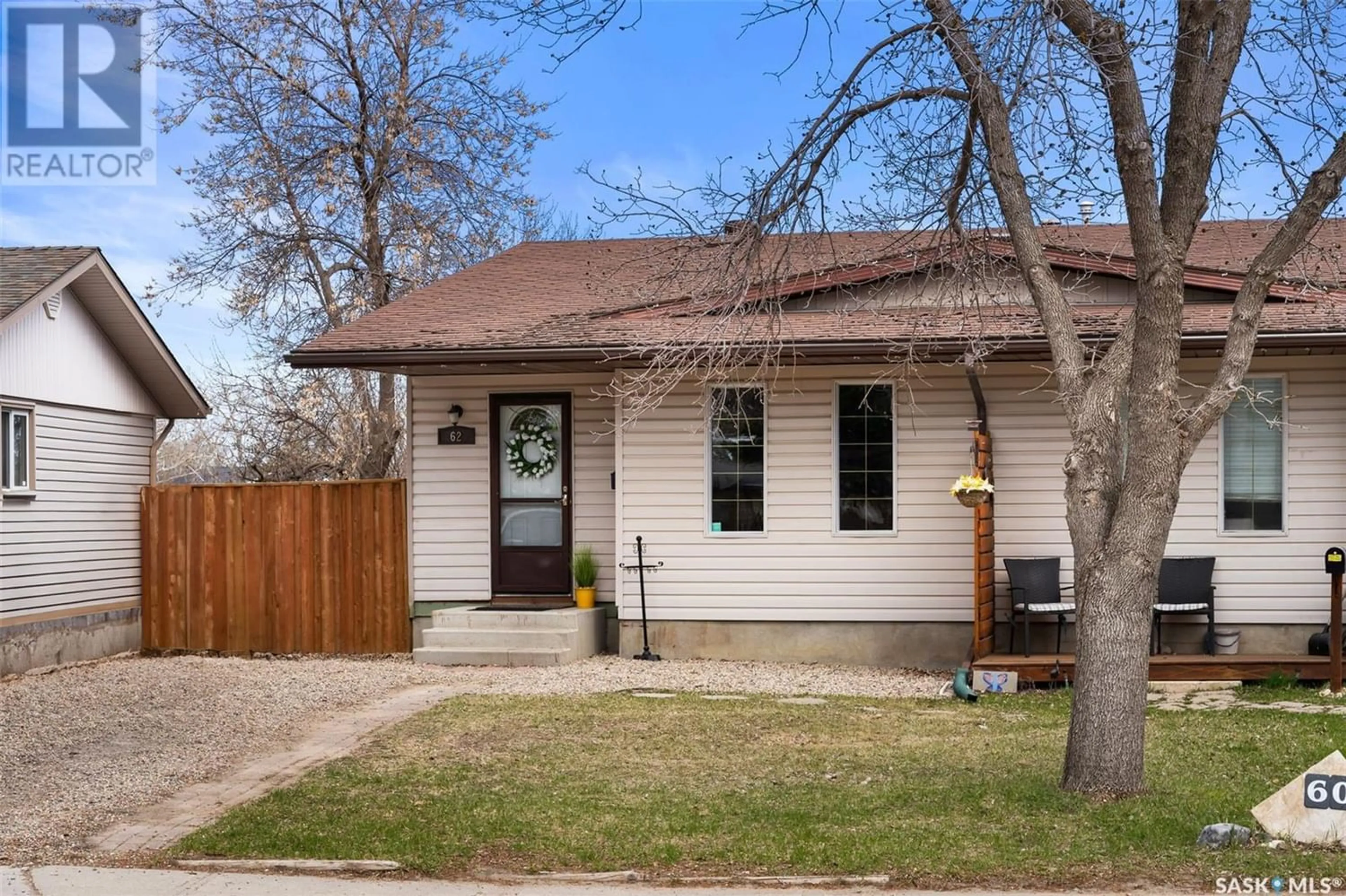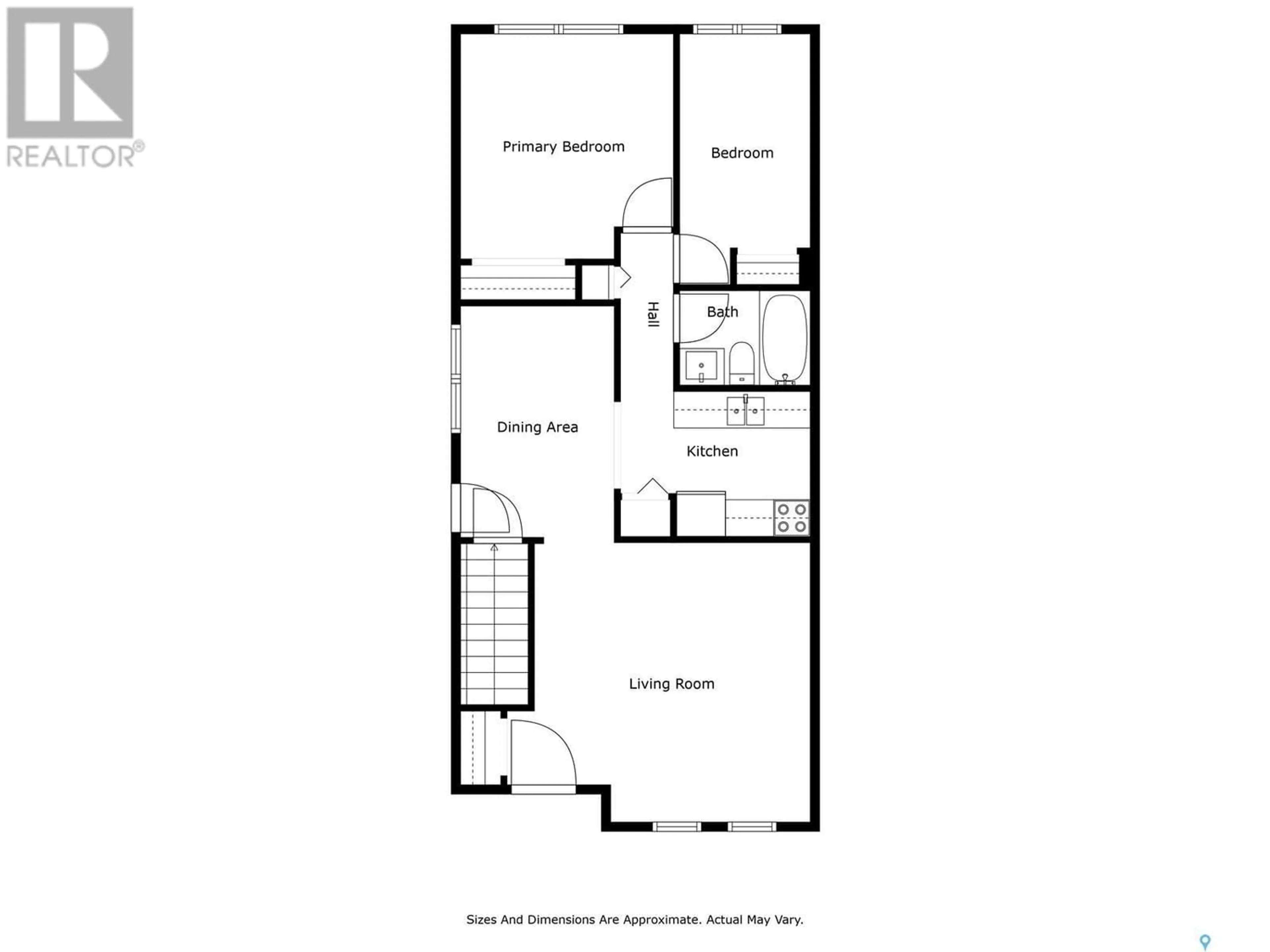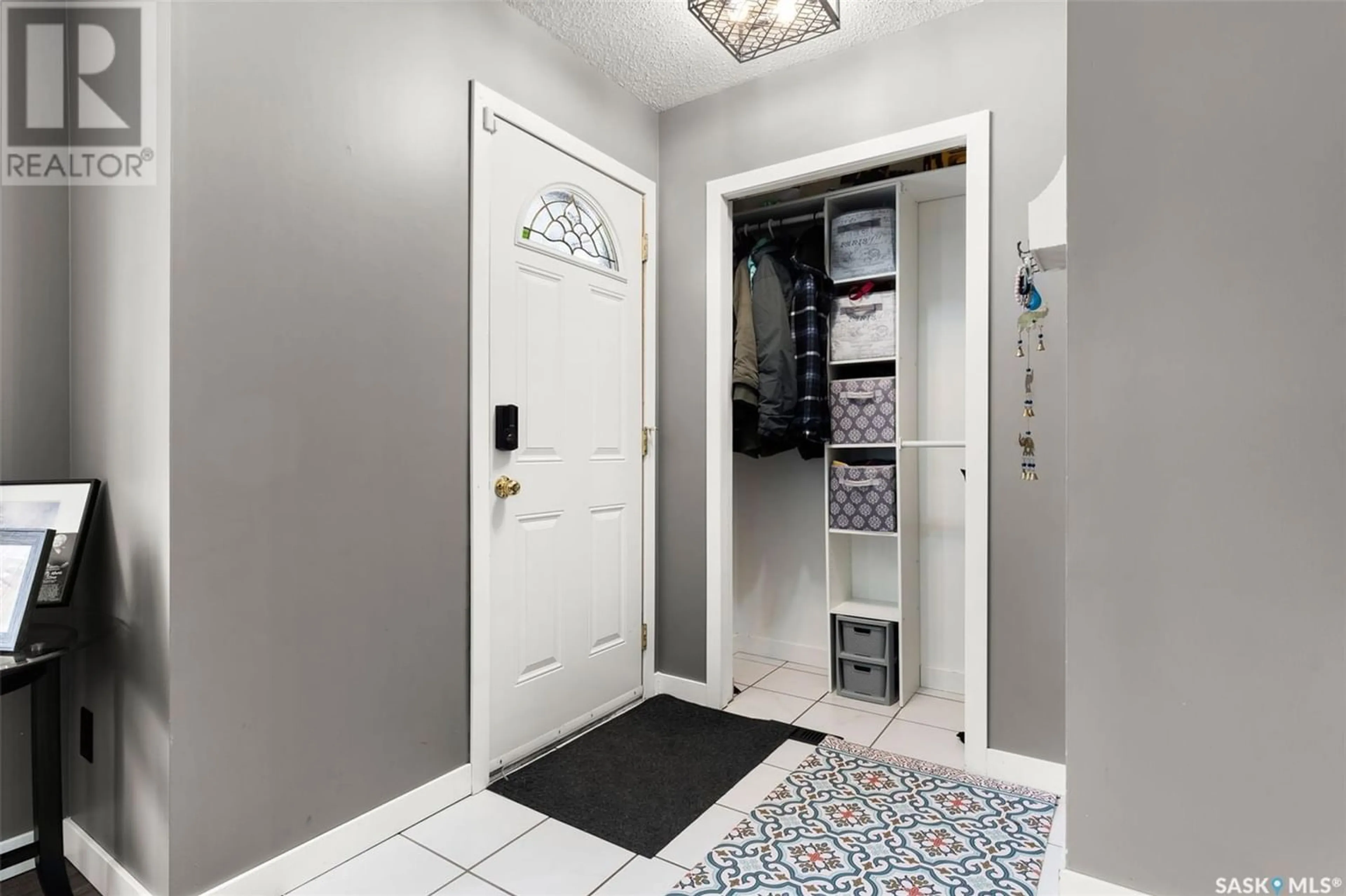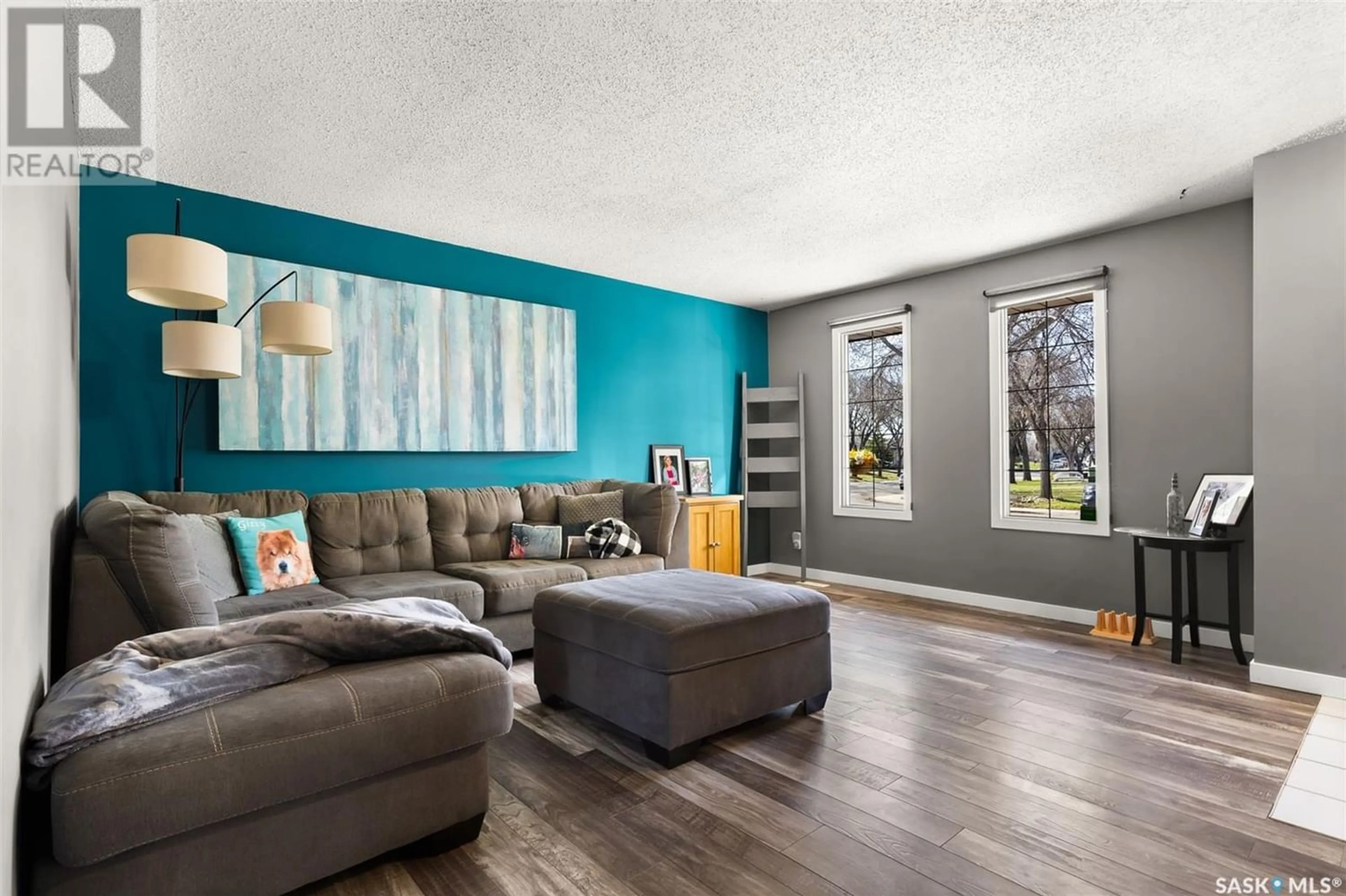62 Greenwood CRESCENT, Regina, Saskatchewan S4X1G2
Contact us about this property
Highlights
Estimated ValueThis is the price Wahi expects this property to sell for.
The calculation is powered by our Instant Home Value Estimate, which uses current market and property price trends to estimate your home’s value with a 90% accuracy rate.Not available
Price/Sqft$249/sqft
Est. Mortgage$923/mo
Tax Amount ()-
Days On Market263 days
Description
Welcome to 62 Greenwood Crescent, nestled in the quiet and family-friendly neighbourhood of Normanview West. This affordable semi-detached residence would be a perfect rental property or first-time home. As you step inside, you're greeted by a sense of warmth and comfort from the spacious front living room. With newer paint, updated laminate flooring and trim, this inviting space sets the stage for countless memories to be made. Adjacent to the living room lies a galley-style kitchen and a generous dining area. Tucked away on the main floor, you'll find two bedrooms and an updated bathroom. Venture downstairs to discover the partially finished basement, where endless possibilities await untapped potential. A spacious den that could be used as a home office. A convenient 3-piece bath adds an extra layer of convenience to this versatile space, ensuring comfort and functionality for all your needs. Step outside into the private fenced backyard, where lush greenery and serene surroundings await. Backing onto green space with a picturesque walking path, this outdoor living space offers the perfect backdrop for morning coffee. Conveniently located within walking distance to St. Josaphat School and in close proximity to essential amenities, this home strikes the perfect balance between tranquillity and convenience. (id:39198)
Property Details
Interior
Features
Basement Floor
Den
12 ft ,8 in x 9 ft ,1 in3pc Bathroom
Property History
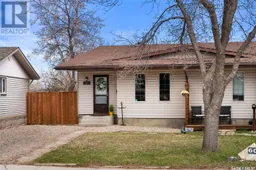 39
39
