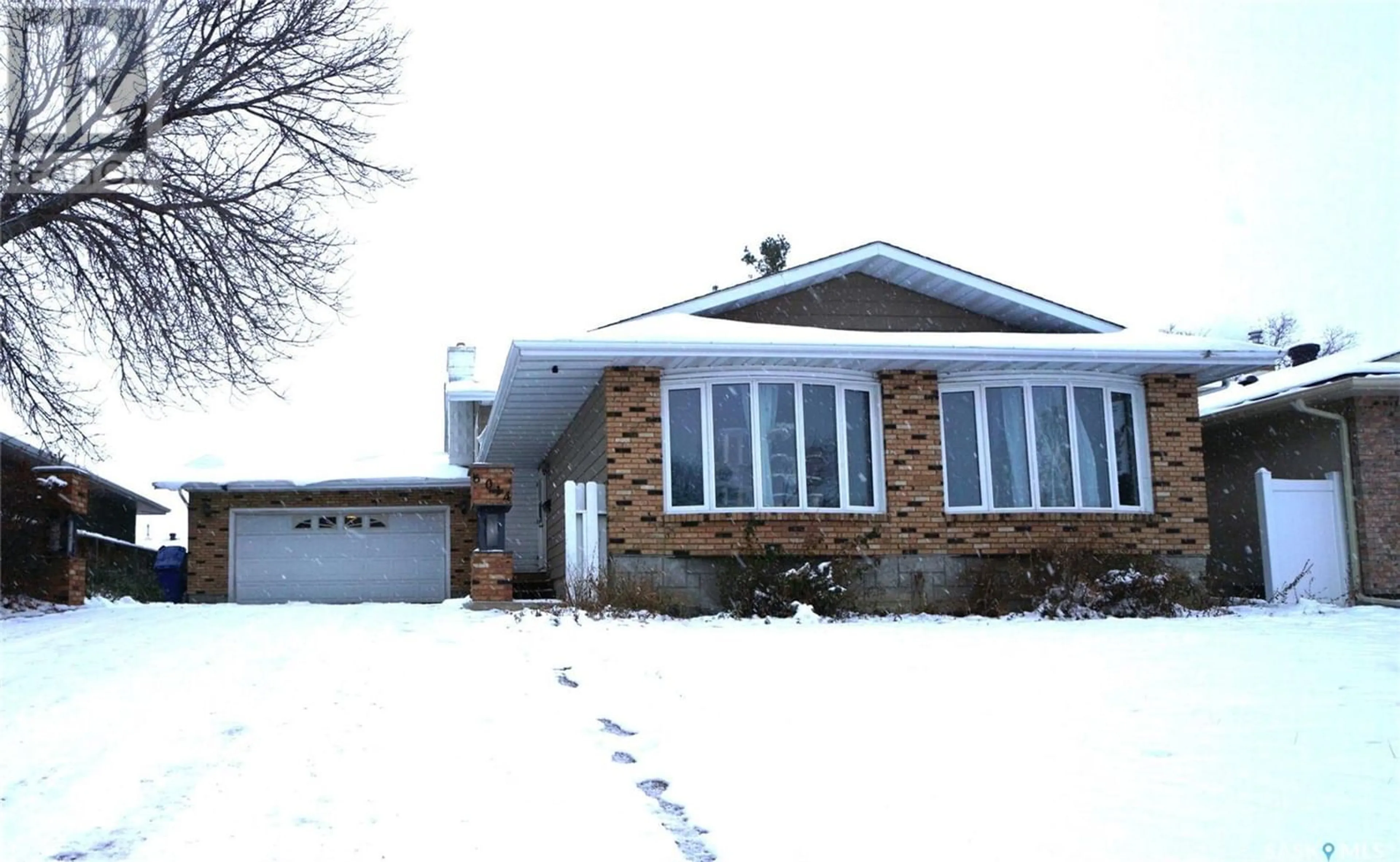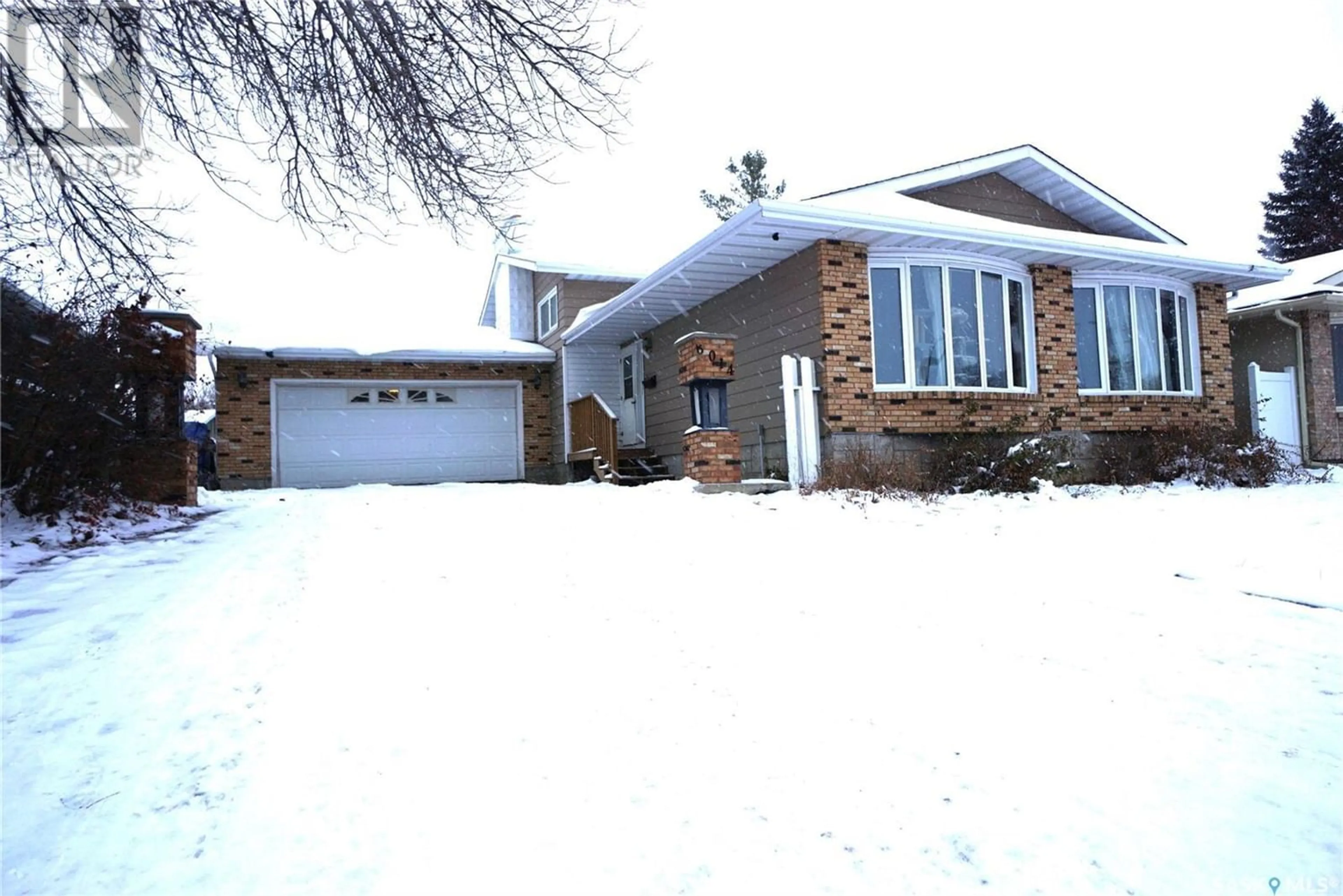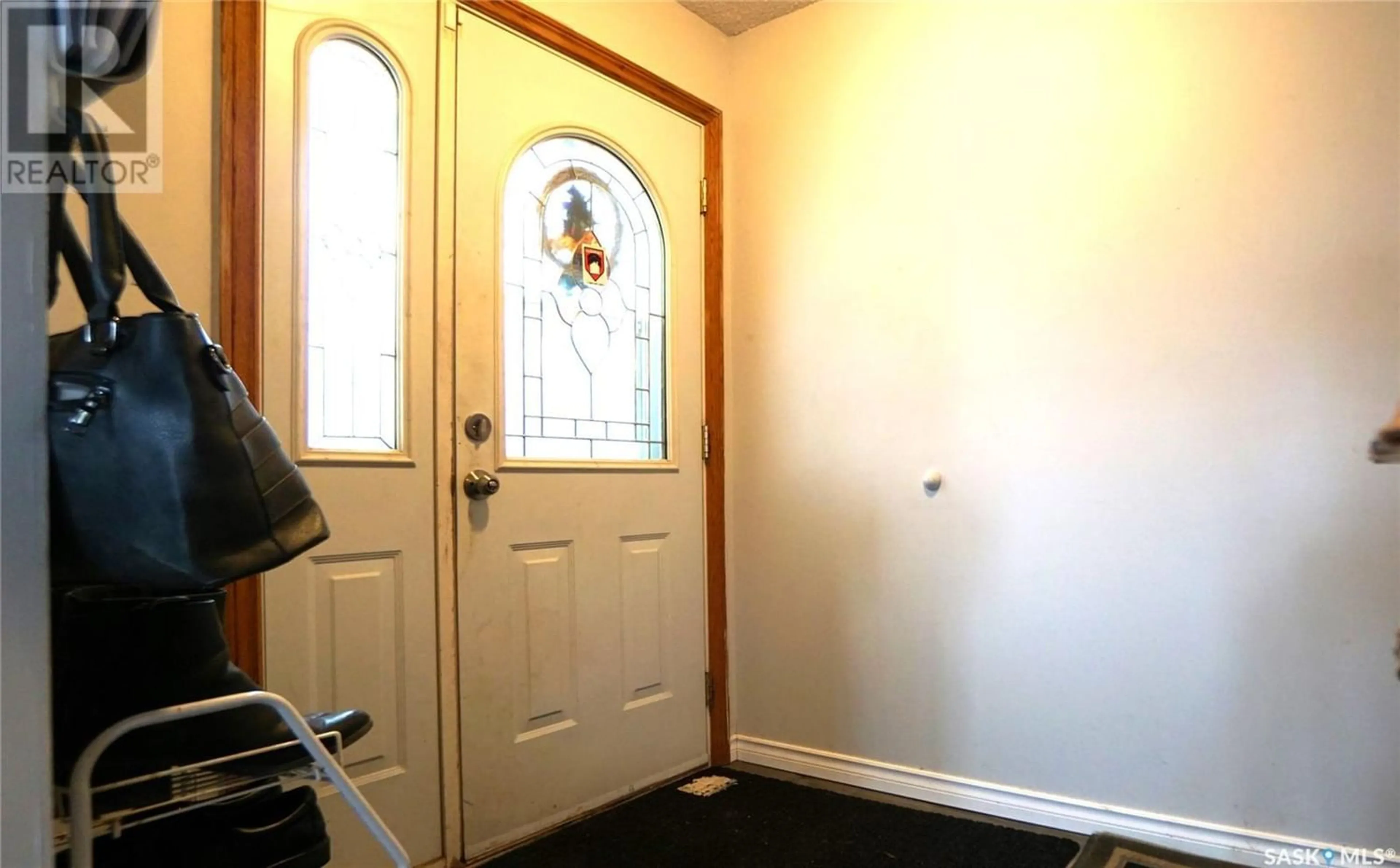6014 Sherwood DRIVE, Regina, Saskatchewan S4T6Y8
Contact us about this property
Highlights
Estimated ValueThis is the price Wahi expects this property to sell for.
The calculation is powered by our Instant Home Value Estimate, which uses current market and property price trends to estimate your home’s value with a 90% accuracy rate.Not available
Price/Sqft$183/sqft
Est. Mortgage$1,568/mo
Tax Amount ()-
Days On Market266 days
Description
Welcome to 6014 Sherwood Dr. This spacious 3 bed, 3 bath + den home is located in desirable Normanview West. The main floor features an L shaped living room and dining room with large bay windows that fill the space with natural light. The kitchen offers freshly pained cupboards, tile back splash and is appointed next to the dining room with space for a table or additional cabinets. Upstairs you’ll find the generous size principal bedroom with updated 3pc ensuite, as well as two more good sized bedrooms and a completely updated 4pc family bath. The 3rd level boasts a family room area with gas fireplace and large windows, A den that is currently used as a bedroom and a 4pc bath with new tile tub surround complete the 3rd level. The basement offers a rec room with bar area, laundry/utility room and lots of storage. The back yard has back alley access which allows RV parking and lots of room to play and entertain. Finishing off the home is the attached double insulated and heated garage. The many updates include, but are not limited to; kitchen/hall/stair flooring (2022), Dishwasher (2022), ensuite bath (2020), All windows, furnace, air conditioner, washer & dryer (2018) and upstairs 4pc bath (2017). Schedule your showing today! (id:39198)
Property Details
Interior
Features
Second level Floor
Bedroom
13 ft ,2 in x 10 ft ,11 in3pc Bathroom
Bedroom
11 ft ,2 in x 10 ft ,11 in4pc Bathroom
Property History
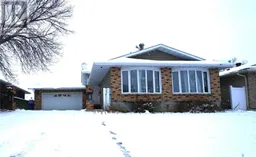 39
39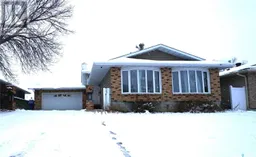 37
37
