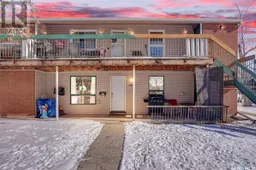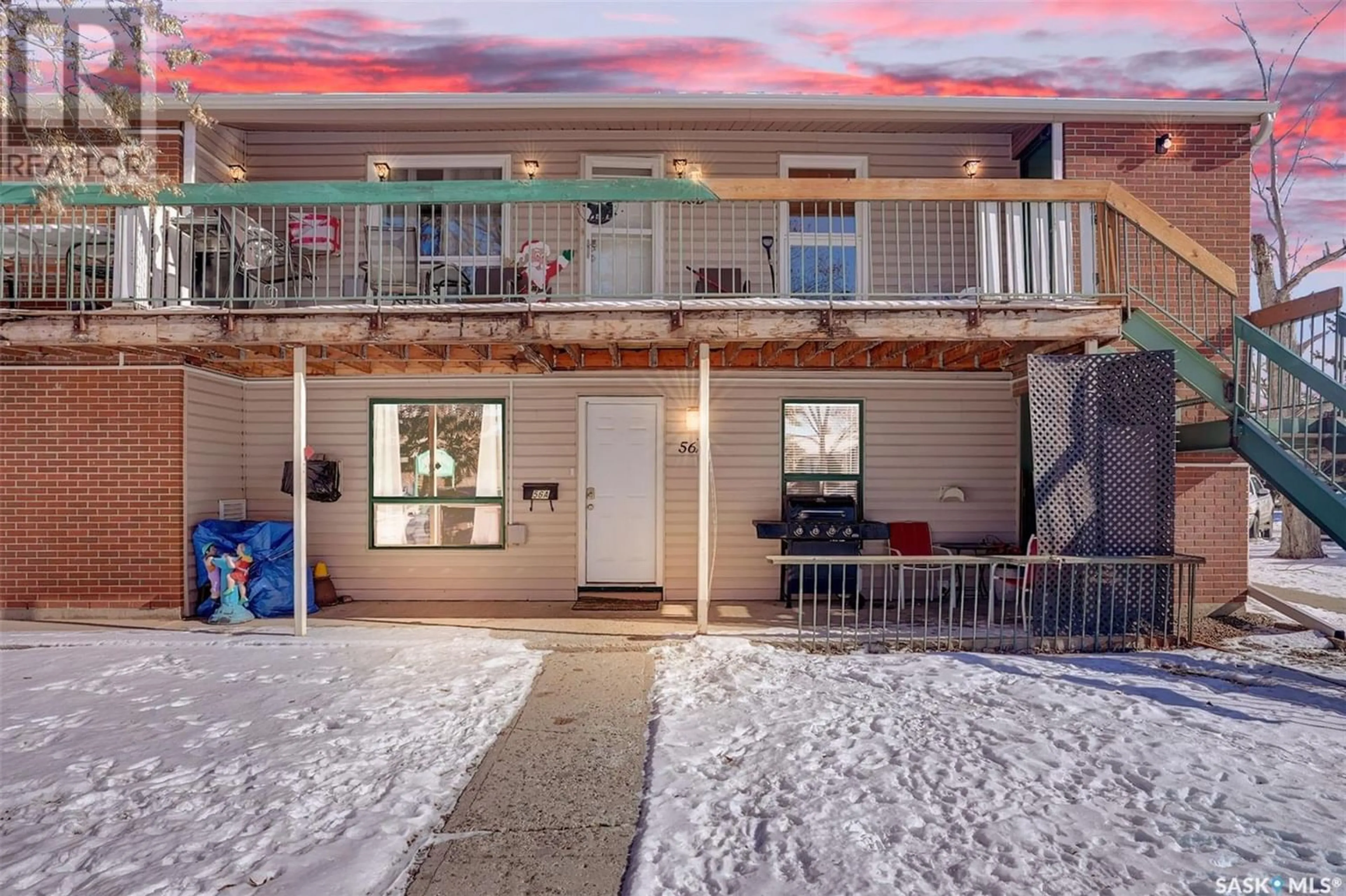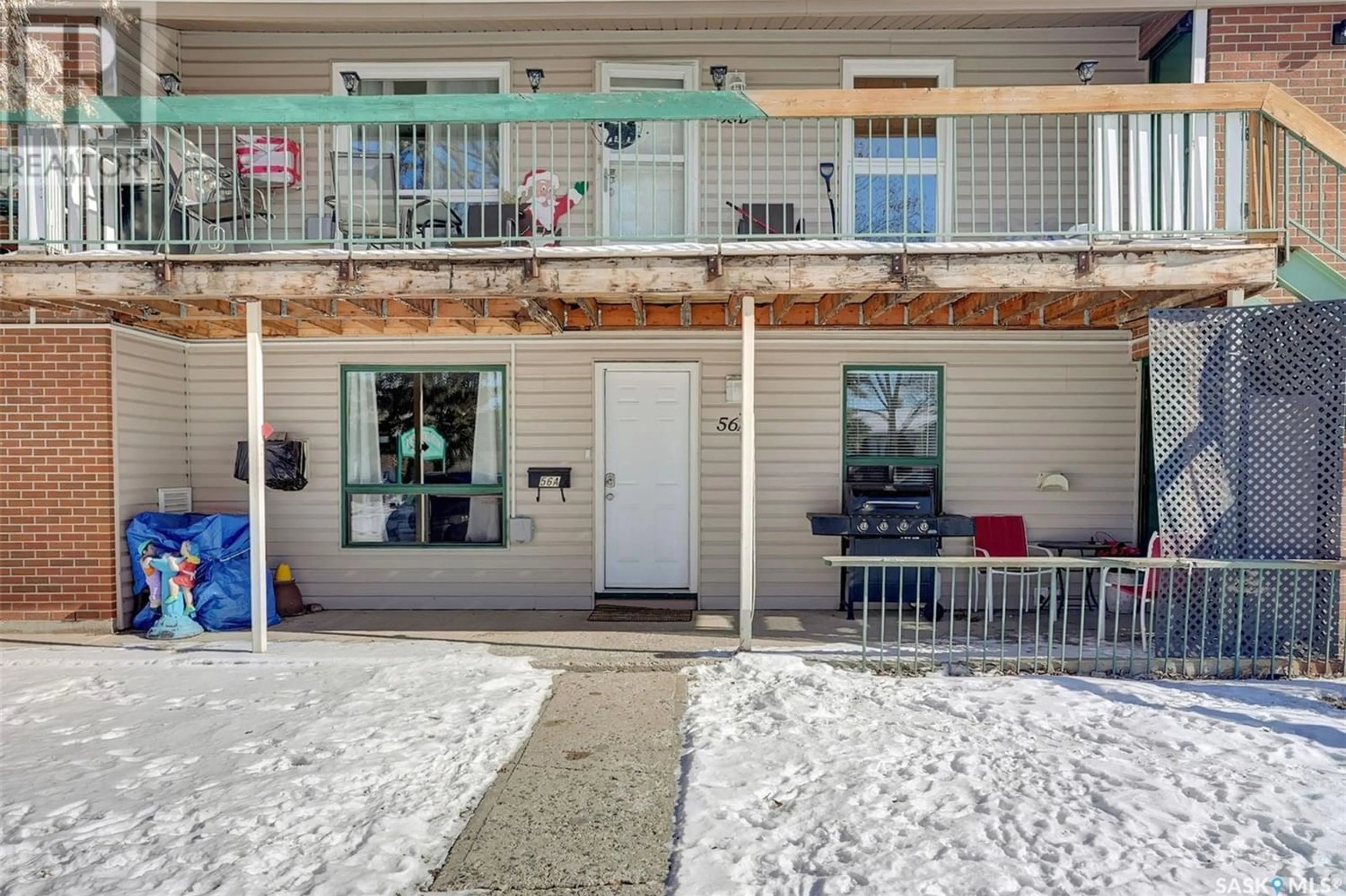56A Nollet AVENUE, Regina, Saskatchewan S4R6V6
Contact us about this property
Highlights
Estimated ValueThis is the price Wahi expects this property to sell for.
The calculation is powered by our Instant Home Value Estimate, which uses current market and property price trends to estimate your home’s value with a 90% accuracy rate.Not available
Price/Sqft$151/sqft
Est. Mortgage$579/mo
Maintenance fees$369/mo
Tax Amount ()-
Days On Market273 days
Description
Welcome to this main level end unit 2 bedroom condo located in the desirable Normanview West. Close to schools, grocery store, gym, movie theatre, restaurants and all north end amenities. Featuring a bright, west facing open concept living room and dining room with new vinyl plank flooring throughout following through to the kitchen and hallway. Newly renovated brand new kitchen with custom cabinetry, under mount cabinet lighting, backsplash, light fixtures, large pantry and stainless steel appliances. Two good sized bedrooms, 4pc bathroom & In-suite laundry. Pets are welcome with restrictions. This unit comes with one electrified parking stall, heat water/sewer, exterior building maintenance, common area insurance, snow removal, lawn care, garbage & reserve fund. This fantastic condo unit is move in ready!!! Please contact listing agent today for your personal tour!! (id:39198)
Property Details
Interior
Features
Main level Floor
Living room
16 ft ,2 in x 11 ftKitchen
11 ft ,3 in x 9 ft ,8 in4pc Bathroom
5 ft x 7 ft ,9 inLaundry room
Exterior
Parking
Garage spaces 1
Garage type Parking Space(s)
Other parking spaces 0
Total parking spaces 1
Condo Details
Inclusions
Property History
 20
20

