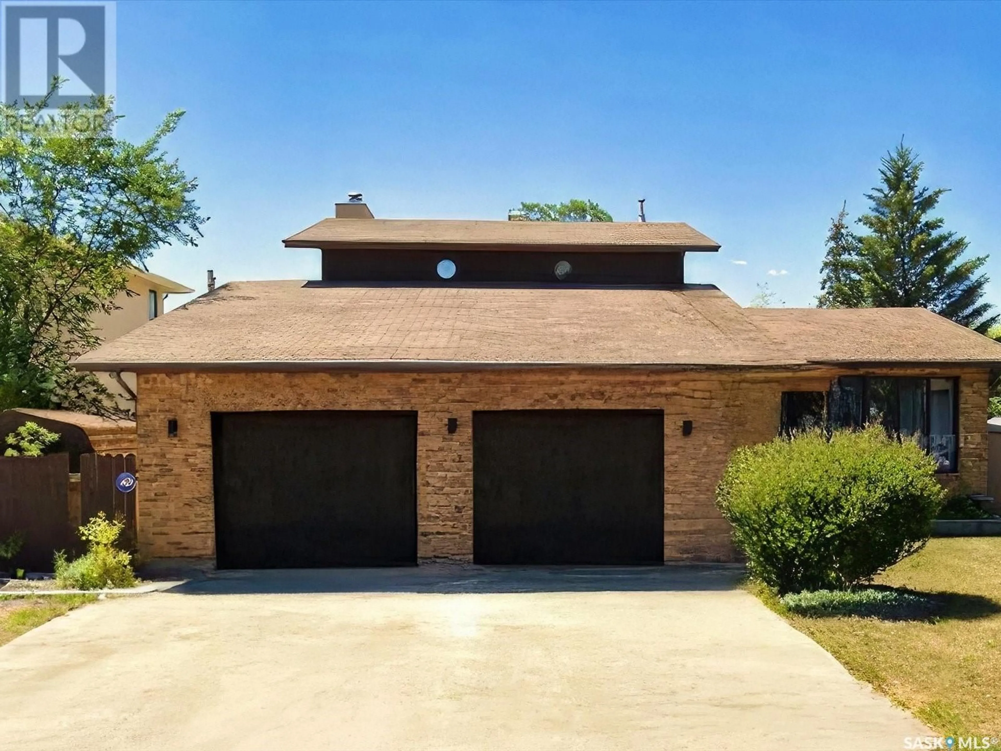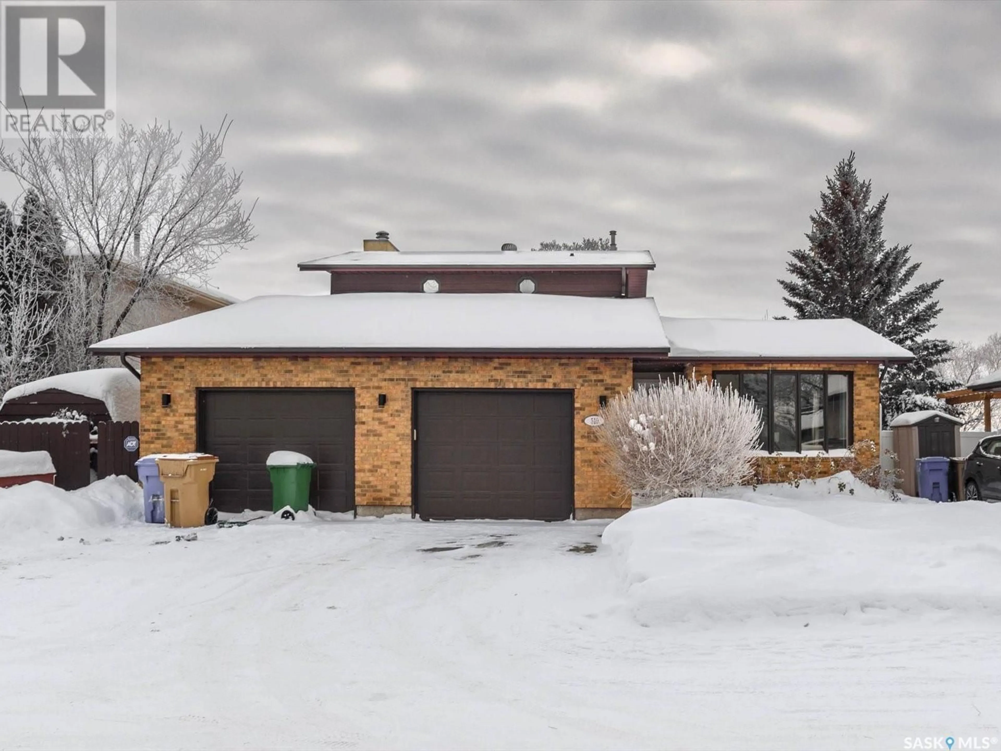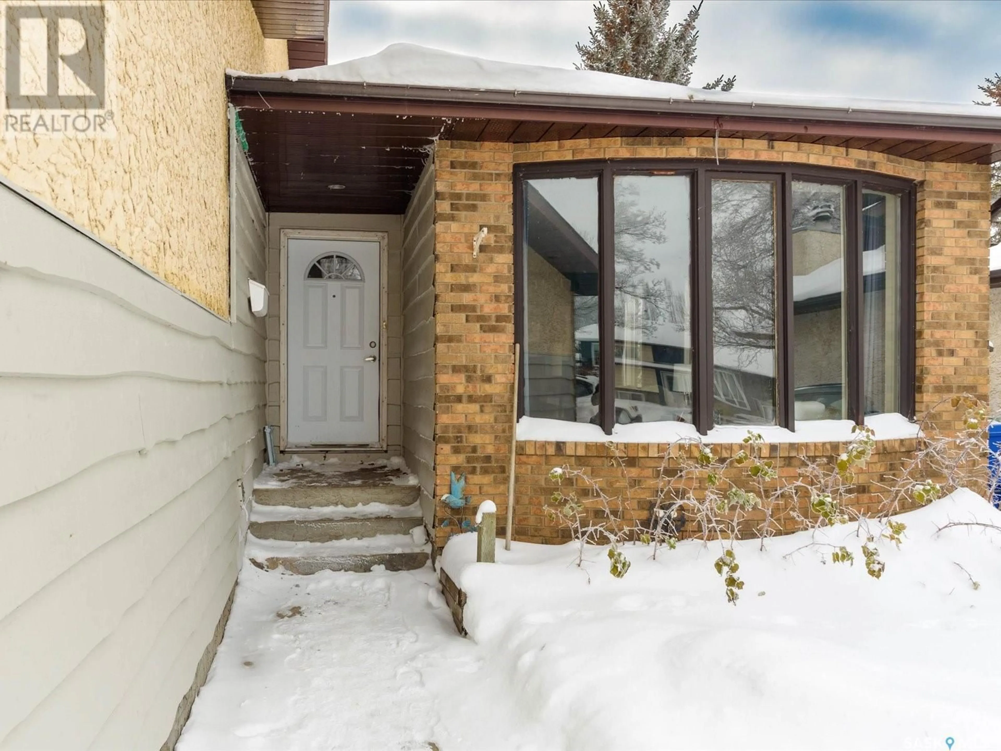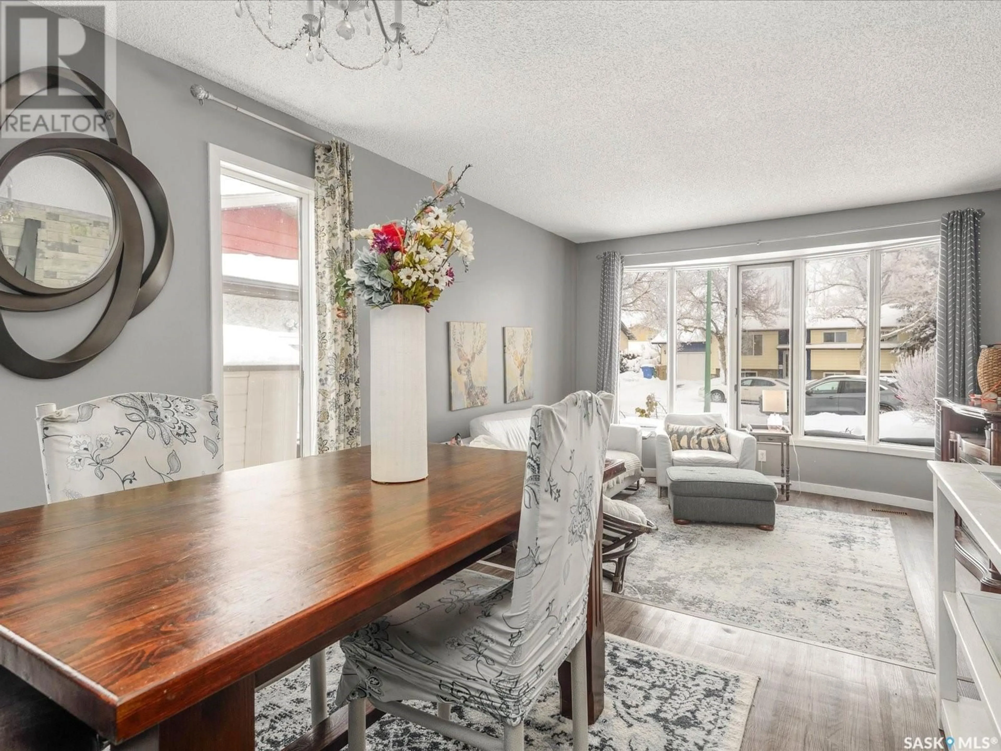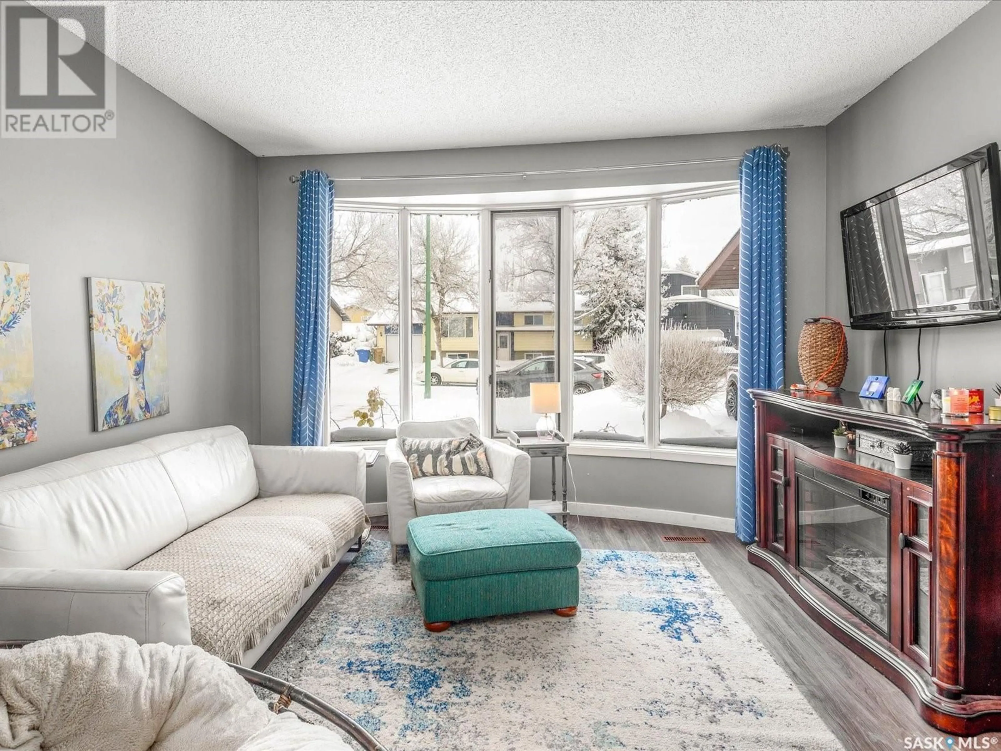510 HANSEN DRIVE, Regina, Saskatchewan S4X3B8
Contact us about this property
Highlights
Estimated ValueThis is the price Wahi expects this property to sell for.
The calculation is powered by our Instant Home Value Estimate, which uses current market and property price trends to estimate your home’s value with a 90% accuracy rate.Not available
Price/Sqft$198/sqft
Est. Mortgage$1,653/mo
Tax Amount ()-
Days On Market22 hours
Description
Location! Location! This 1943 sq ft 2 story split is loaded with potential. A Large private yard backing green space with an awesome sun room, large 24x28 garage, 4 bedrooms plus den, 3 bathrooms, renovated kitchen, high efficient furnace installed in 2021 with a ton more Renovations. The bright living room and dining room boasts tons of natural light and newer lvp flooring. Behind the dinning room is a large u shaped kitchen with SS appliances, island and tons of cabinetry. The large family room with a wood burning fireplace and sun room follow the kitchen. Which becomes a great space for entertaining large gatherings. There is a good sized bedroom and a half bath combined with main floor laundry that makes up the 1st floor. Upstairs there is 2 good sized secondary bedrooms, 4 piece bath and a master retreat with 3 piece ensuite. The downstairs has a large rec room, bar spacious den and massive storage/ Mechanical room. This home has everything a growing family would need. Close to schools and directly on the school bus route to both separate and public schools. Don’t miss the opportunity to come check this home out. Call sales Associate for your private viewing. (id:39198)
Property Details
Interior
Features
Second level Floor
Bedroom
10 ft x 10 ft ,11 inBedroom
12 ft x 11 ftPrimary Bedroom
13 ft ,3 in x 13 ft ,3 in3pc Ensuite bath
Property History
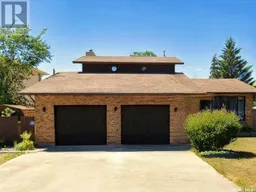 31
31
