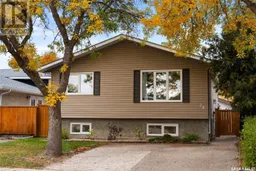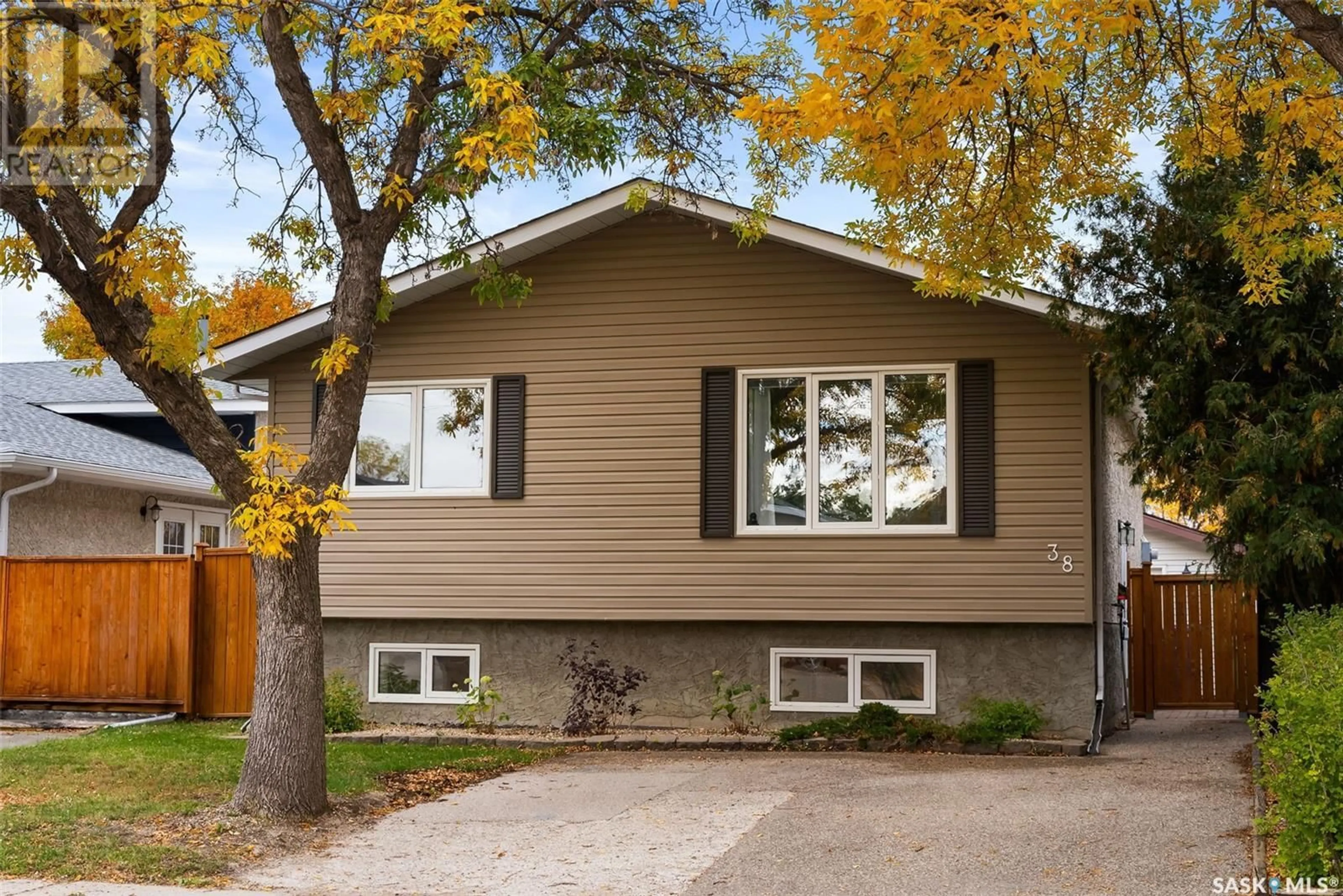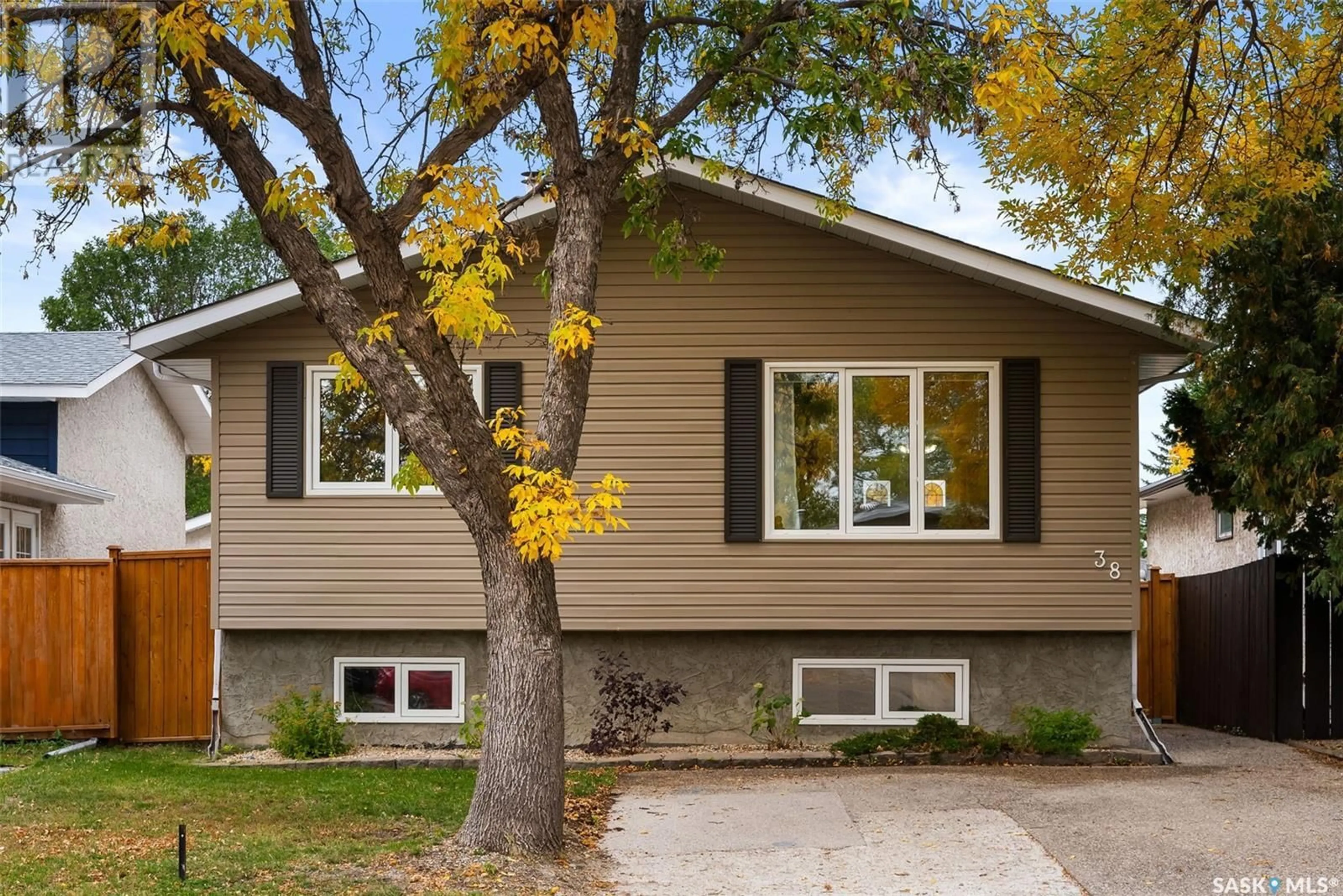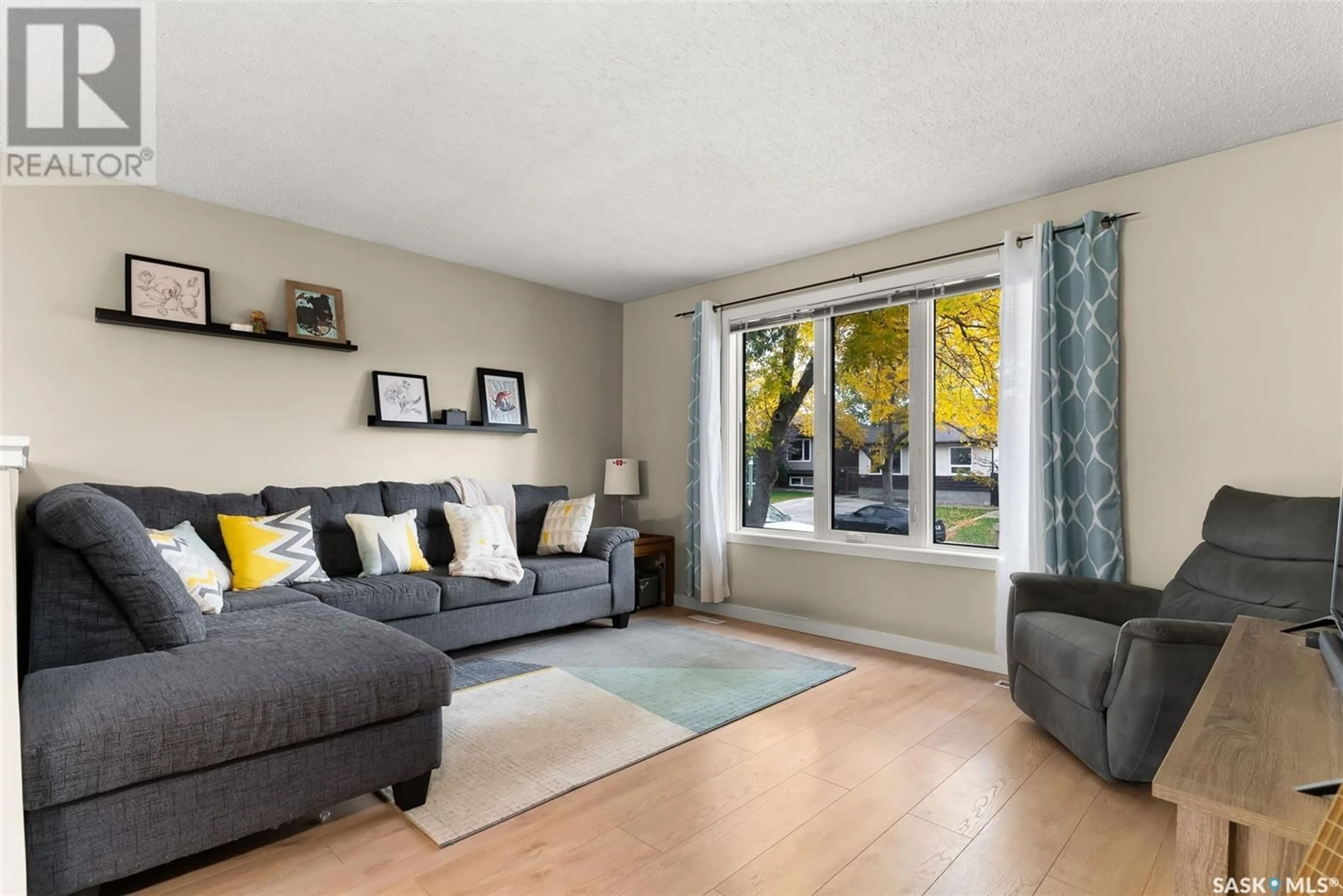38 Carter CRESCENT, Regina, Saskatchewan S4X2C7
Contact us about this property
Highlights
Estimated ValueThis is the price Wahi expects this property to sell for.
The calculation is powered by our Instant Home Value Estimate, which uses current market and property price trends to estimate your home’s value with a 90% accuracy rate.Not available
Price/Sqft$343/sqft
Est. Mortgage$1,288/mth
Tax Amount ()-
Days On Market4 days
Description
Discover this inviting 872 sq. ft. bi-level home located on a quiet crescent in the beautifully established Normanview West neighbourhood. With its well maintained features and recent upgrades, this 3 bedroom, 2 bathroom home is perfect for those seeking comfort, space, and a welcoming atmosphere, at a great price point. The home boasts large windows that flood the living spaces with natural light, creating a warm and inviting ambiance throughout. Whether you're relaxing or entertaining, you'll appreciate the openness and charm of this bi-level layout. With 3 comfortable bedrooms and 2 bathrooms, there’s plenty of space for a growing family. The basement has been recently updated with new flooring, a refreshed ceiling, and stylish pot lights, making it an excellent space for a family hangout area. The oversized single garage provides plenty of room for parking and storage, perfect for vehicles, tools, or outdoor equipment. Heading outside you will find the south facing backyard, ideal for outdoor entertaining, gardening, or simply relaxing. This home is in excellent condition and has been very well maintained and is ready for its next owners to move in and enjoy. Located in a family friendly neighbourhood with close proximity to parks, schools, and all North West amenities, this home is an ideal opportunity for those seeking a move in ready property on a quiet crescent! (id:39198)
Property Details
Interior
Features
Main level Floor
Kitchen
14 ft ,4 in x 7 ft ,4 inPrimary Bedroom
16 ft ,2 in x 9 ft ,11 inBedroom
9 ft ,11 in x 7 ft ,10 in4pc Bathroom
7 ft ,4 in x 4 ft ,11 inProperty History
 25
25


