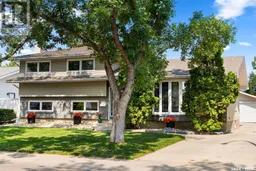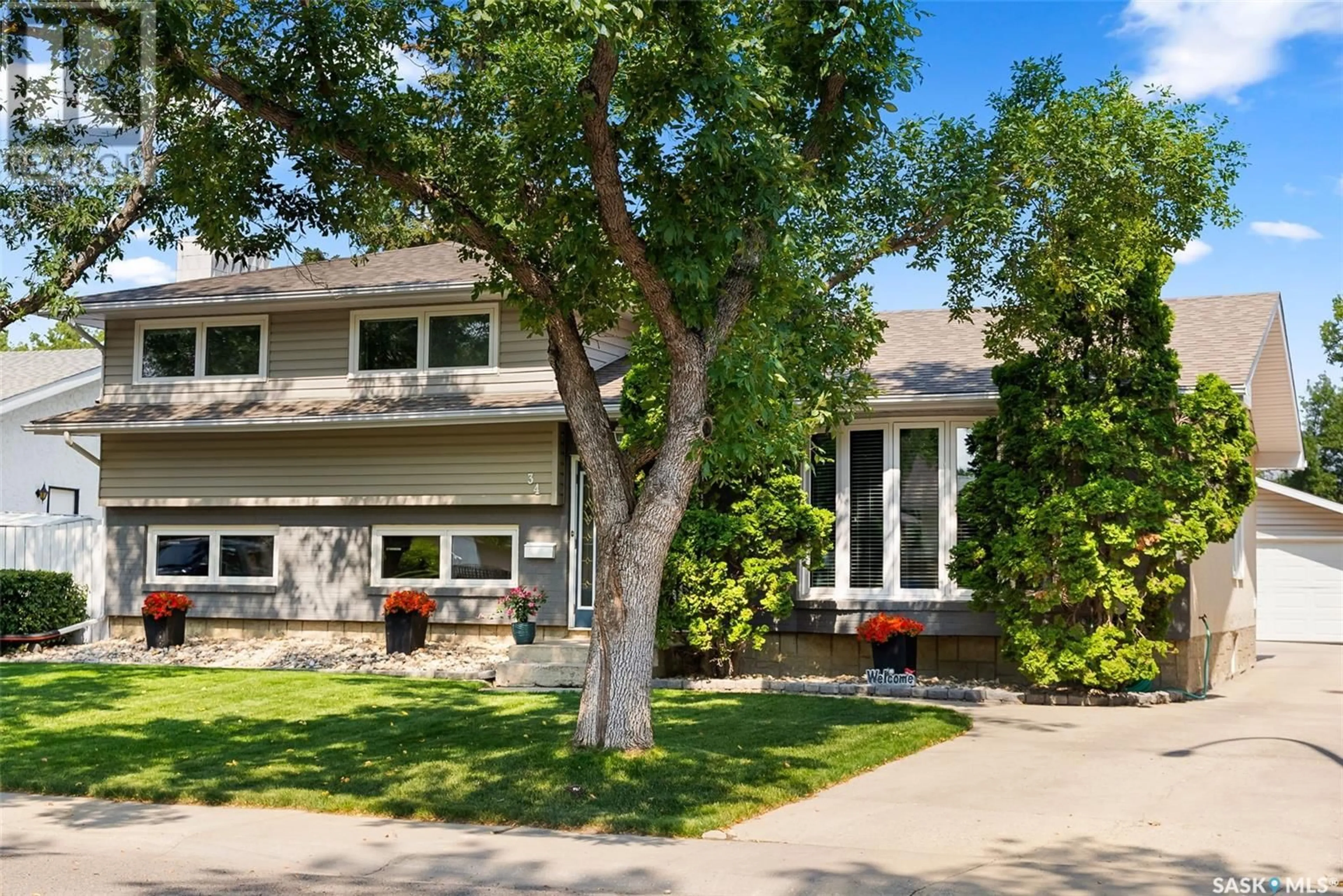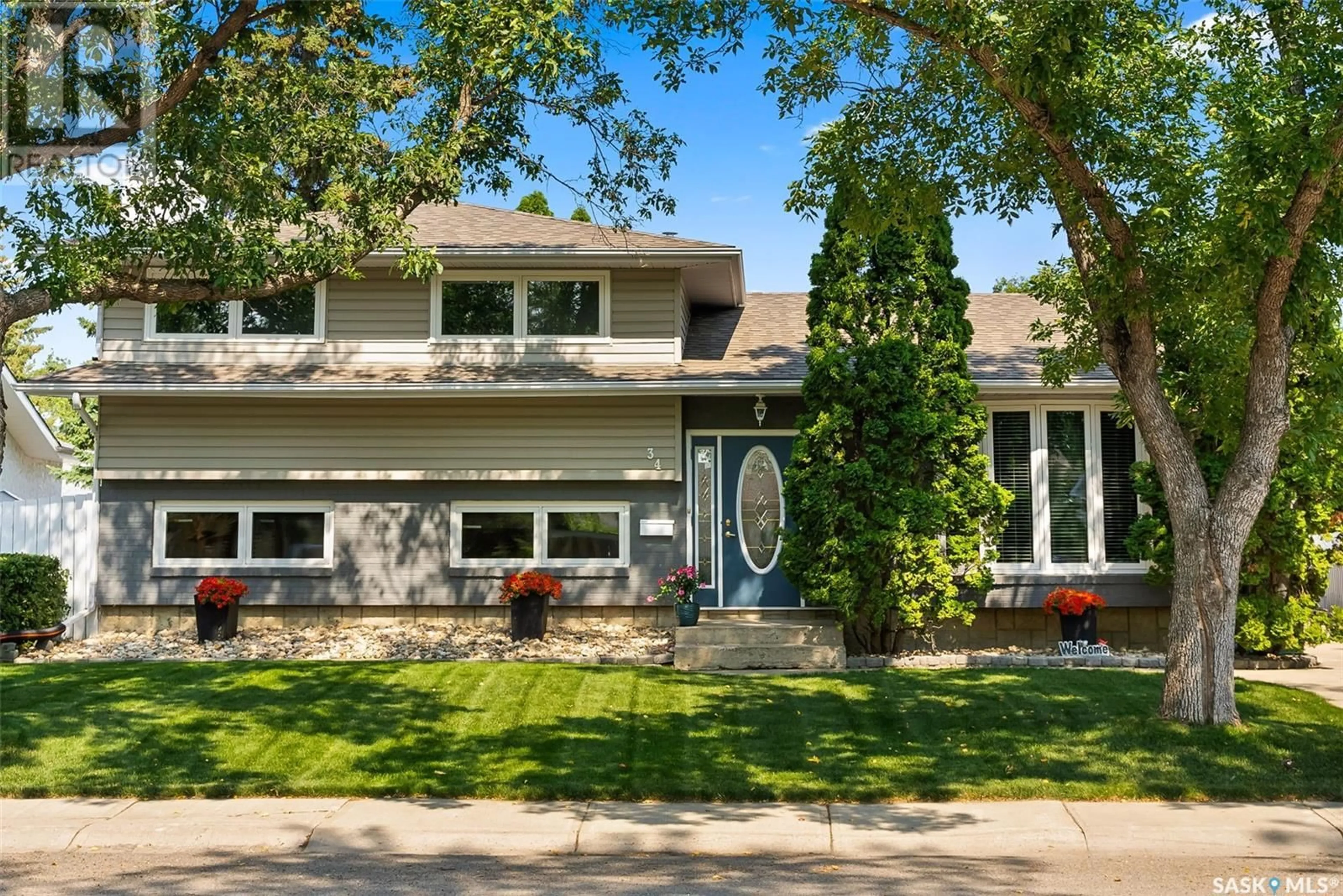34 Andre AVENUE, Regina, Saskatchewan S4T7J5
Contact us about this property
Highlights
Estimated ValueThis is the price Wahi expects this property to sell for.
The calculation is powered by our Instant Home Value Estimate, which uses current market and property price trends to estimate your home’s value with a 90% accuracy rate.Not available
Price/Sqft$219/sqft
Est. Mortgage$1,887/mth
Tax Amount ()-
Days On Market3 days
Description
Welcome to this meticulous home in Normanview West with excellent curb appeal and a prime location within walking distance to Normanview Crossing Shopping Centre. Enjoy convenient access to a range of amenities, including Shoppers Drug Mart, the Galaxy Cinema, Shell gas station, fast food options, and restaurants. Nearby schools include Ruth M. Buck School and St. Joan of Arc. As you enter, you'll be greeted by an inviting open-concept living and dining area. Off the dining room, the kitchen is bright and airy, featuring white cabinetry, a sit-up island, and white appliances. Upstairs, the primary bedroom offers a private 3-piece ensuite, while 2 additional good-sized bedrooms share a 4-piece bathroom. On the third level, you'll find a cozy family room with a wood-burning fireplace, another bedroom, and a 4-piece bathroom. The fully finished basement includes a spacious recreation room, an additional bedroom, and a laundry area within the utility room. The beautifully landscaped backyard is a highlight, featuring a deck, garden area, firepit space, hot tub, and well-maintained lawn both front and back. The yard features a versatile fence that can be easily opened or closed, with an extension that seamlessly aligns with the house when shut for added privacy and security. Additional features include a 2-car detached garage, an underground sprinkler system and newer windows throughout. Call today to book a private viewing! (id:39198)
Property Details
Interior
Features
Second level Floor
4pc Bathroom
Bedroom
10'10 x 8'11Bedroom
10 ft x 11 ftPrimary Bedroom
14 ft x 13 ftProperty History
 50
50

