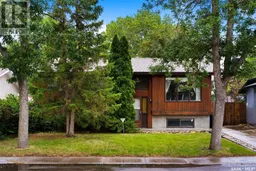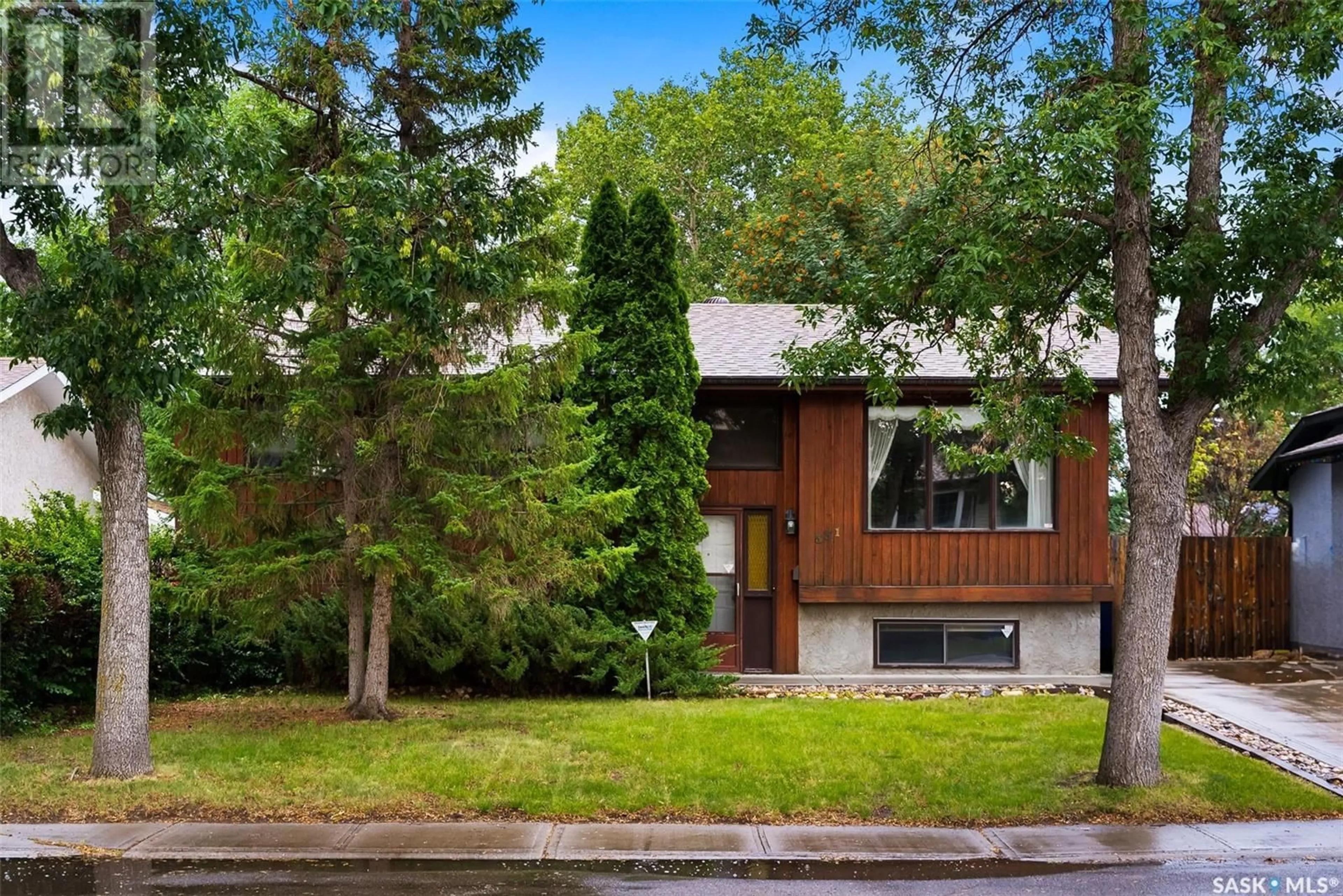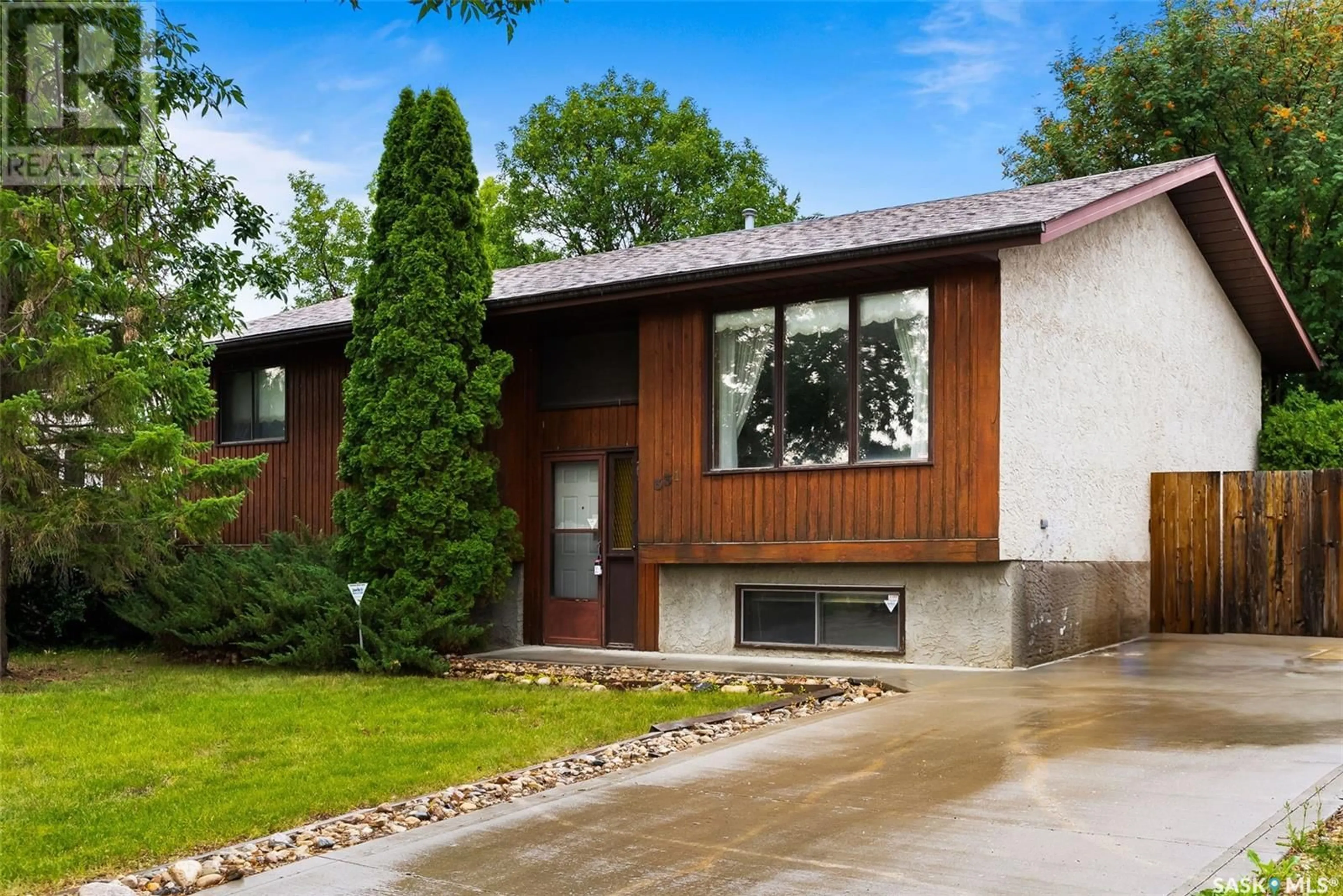331 Black DRIVE, Regina, Saskatchewan S4X2Z6
Contact us about this property
Highlights
Estimated ValueThis is the price Wahi expects this property to sell for.
The calculation is powered by our Instant Home Value Estimate, which uses current market and property price trends to estimate your home’s value with a 90% accuracy rate.Not available
Price/Sqft$349/sqft
Days On Market3 days
Est. Mortgage$1,589/mth
Tax Amount ()-
Description
Welcome to 331 Black Dr, a well maintained 1058 sq ft bi-level house in a peaceful Normanview West neighbourhood. Step inside to an open living and dining area, perfect for family gatherings. French doors in the dining room lead to a charming two level backyard deck perfect for relaxing on those warm summer nights. The spacious kitchen can accommodate seating and offers plenty of cabinet storage and counter space. Appliances are included. Down the hall, discover three good-sized bedrooms and a full sized bath. The primary bedroom features a convenient 2-piece ensuite. The fully finished basement is a treasure trove of extra storage space, boasting a large recreational room, an additional bedroom/office, and a 3-piece bathroom. The single driveway at the front can easily accommodate two vehicles. At the rear there is a detached double garage with lots of storage space. The large back yard is fully fenced. Immaculately kept, this home eagerly awaits a new family to create precious memories for years to come. It’s just minutes away from local schools, parks, and a fabulous bicycle and pedestrian path. It offers a perfect blend of convenience and tranquility. Move in with no renovations needed, or make it your own! (id:39198)
Property Details
Interior
Features
Basement Floor
Other
20 ft x 17 ft ,6 inBedroom
11 ft ,9 in x 10 ft ,11 in3pc Bathroom
Property History
 33
33

