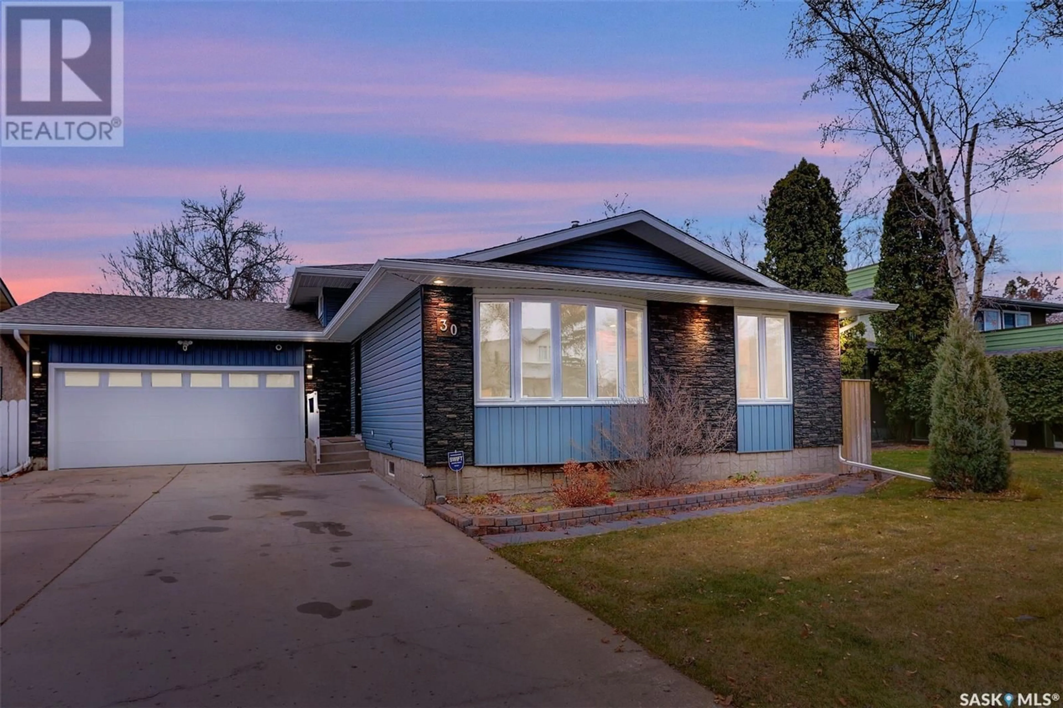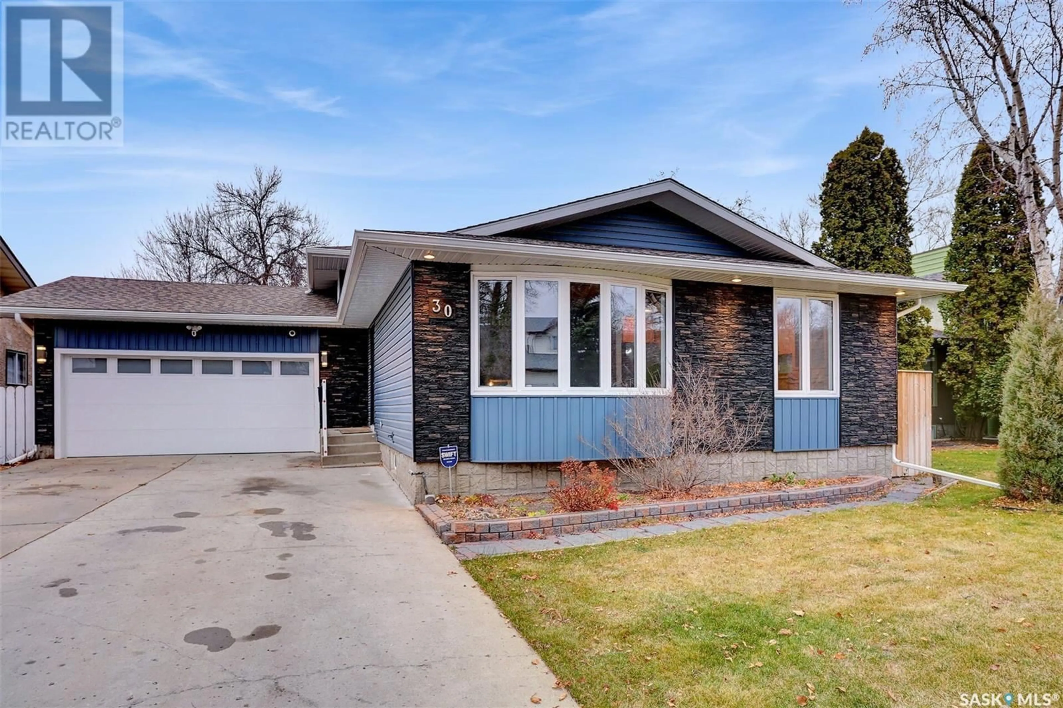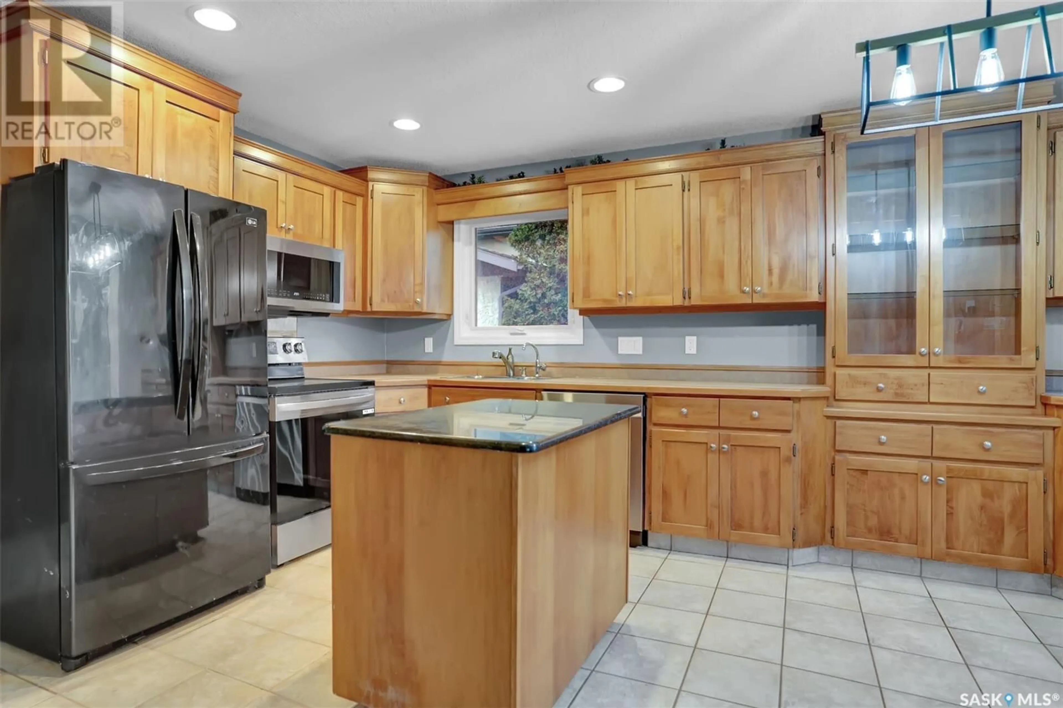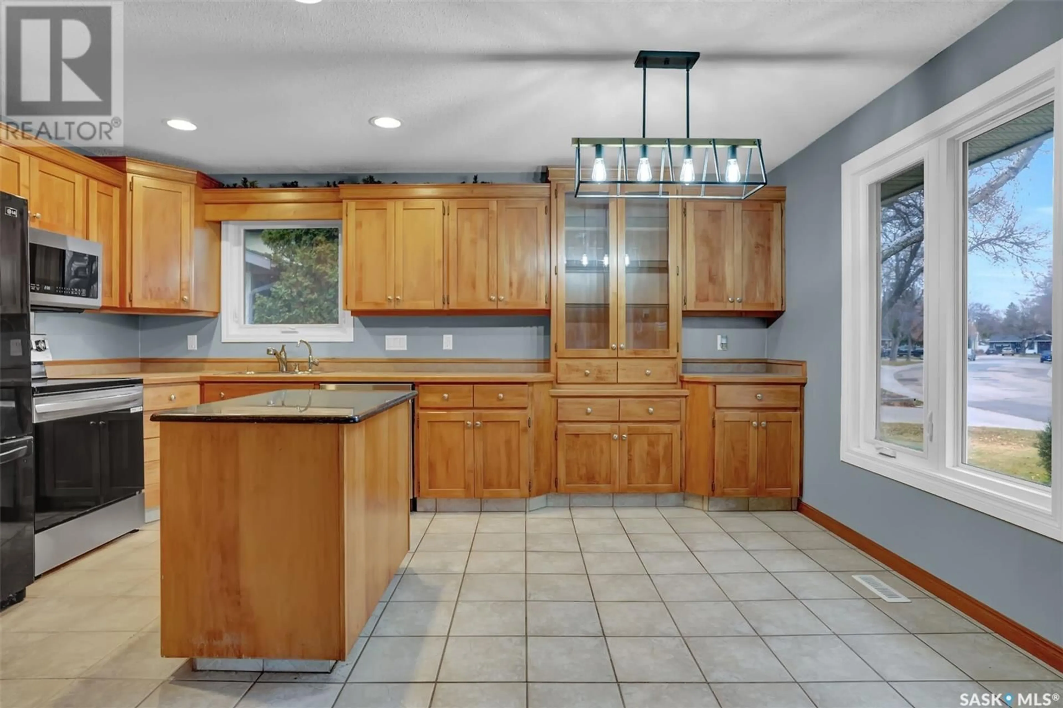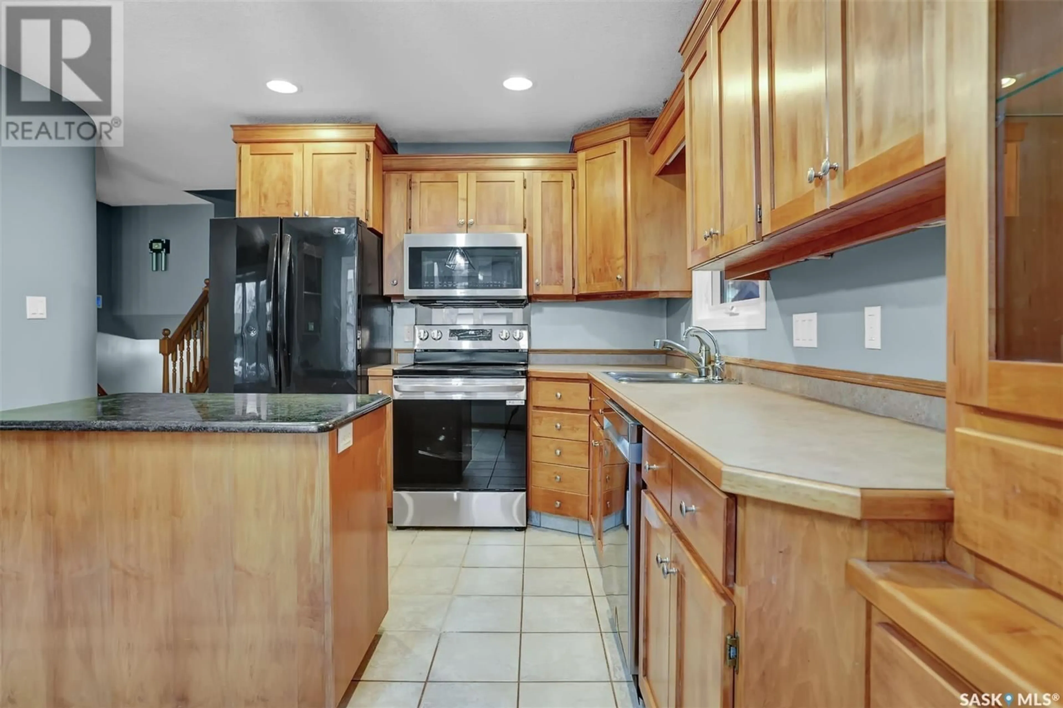30 MELVILLE AVENUE, Regina, Saskatchewan S4T7H6
Contact us about this property
Highlights
Estimated ValueThis is the price Wahi expects this property to sell for.
The calculation is powered by our Instant Home Value Estimate, which uses current market and property price trends to estimate your home’s value with a 90% accuracy rate.Not available
Price/Sqft$227/sqft
Est. Mortgage$1,717/mo
Tax Amount ()-
Days On Market80 days
Description
Welcome to 30 Melville Ave. This fantastic 4 bed 3 bath, 4-level split home with double attached fully insulated & heated garage is located in Normanview West. A great location close to schools, parks, shopping, restaurants and all north end amenities. The main floor showcases a spacious living room with a large window that floods the space with natural light, durable laminate flooring, freshly painted throughout the main floor. The kitchen welcomes you with plenty of cabinetry and ample counter space, stainless steel appliances and a bright dining area. Upstairs, you’ll find 3 well-appointed bedrooms, a half-bath ensuite off the primary bedroom and a full main bathroom. The third level is perfect for relaxing or entertaining, offering a large family room with a gas fireplace, 4th bedroom and a 3-piece bathroom. The basement provides a spacious recreation room, a den which is perfect for an at home office and plenty of storage space. Additional upgrades include all new windows, gas fire place, updated plugs and switches, exterior upgrades such as soffits, fascia, and eaves, and a fully insulated double attached garage with a radiant heater. This home also boasts a high-efficiency furnace with AC, and freshly painted walls on the main floor. The fully fenced backyard offers ample space to customize to your liking, complete with mature trees, shrubs, a garden area, and a convenient storage shed. This well maintained home is ready to welcome you home! (id:39198)
Property Details
Interior
Features
Second level Floor
Bedroom
10 ft x 8 ft ,5 in4pc Bathroom
Bedroom
12 ft ,5 in x 12 ftBedroom
10 ft x 8 ft ,5 inProperty History
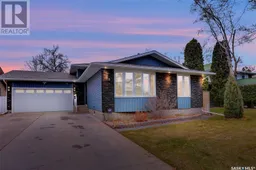 32
32
