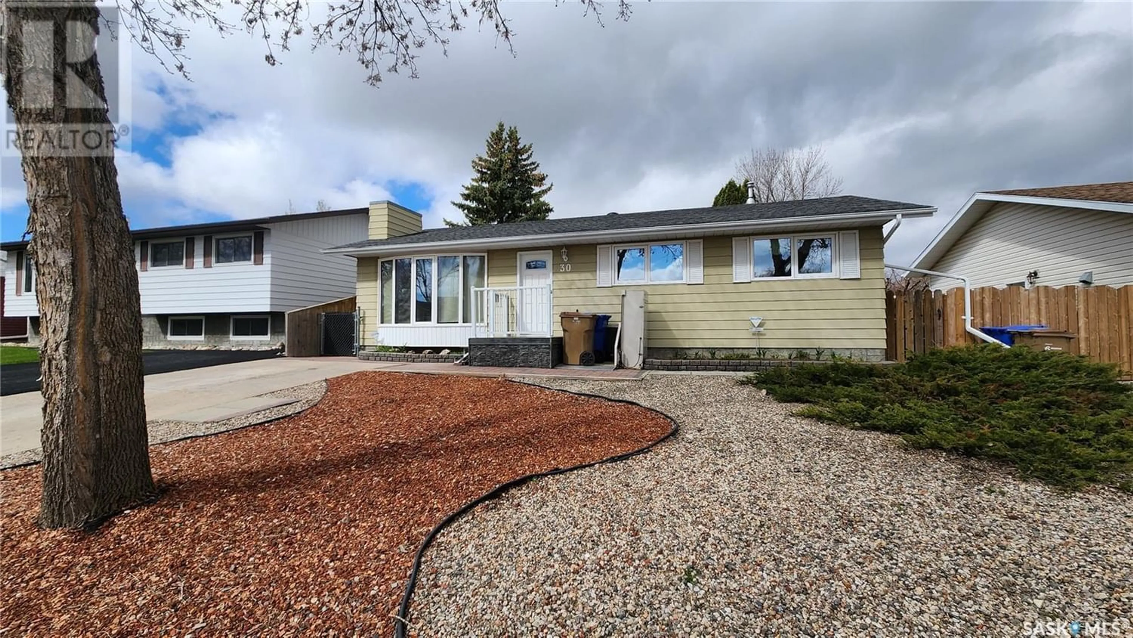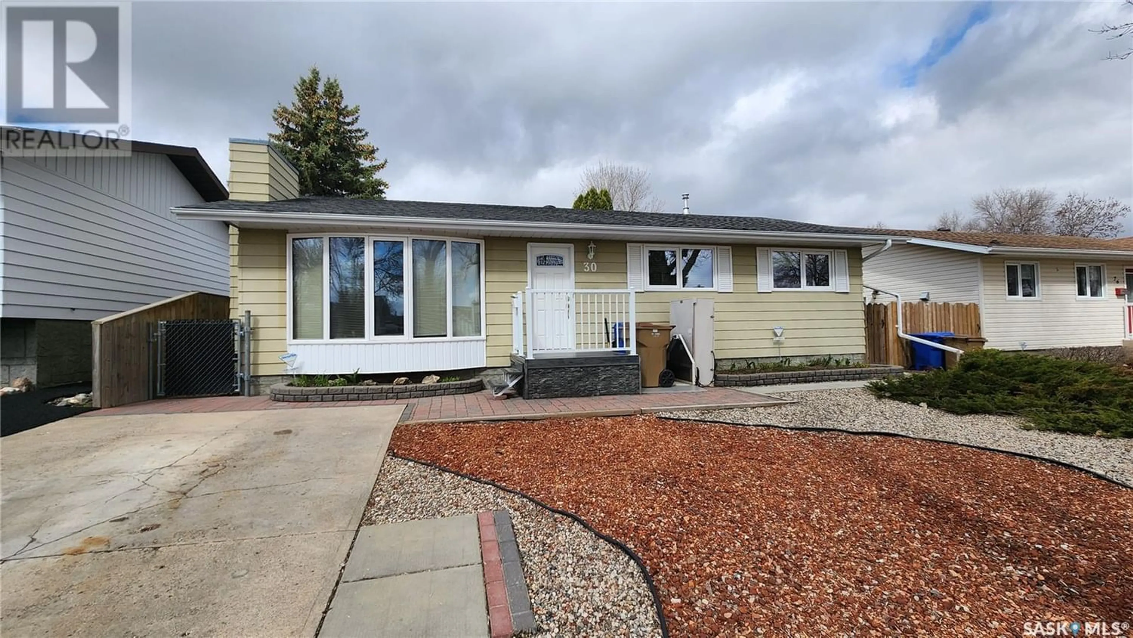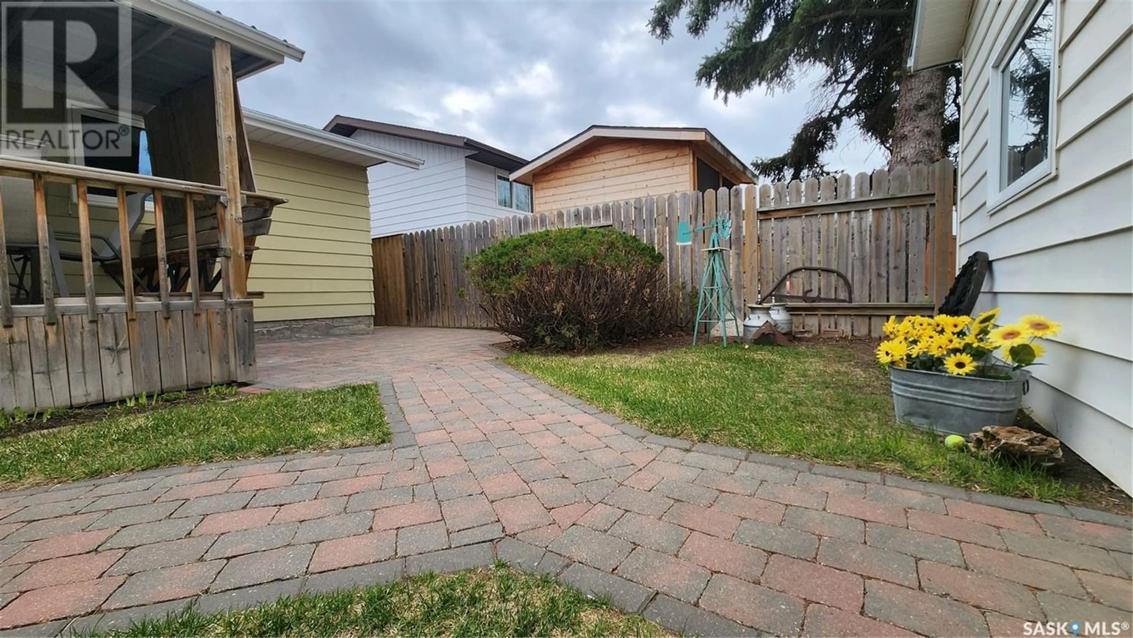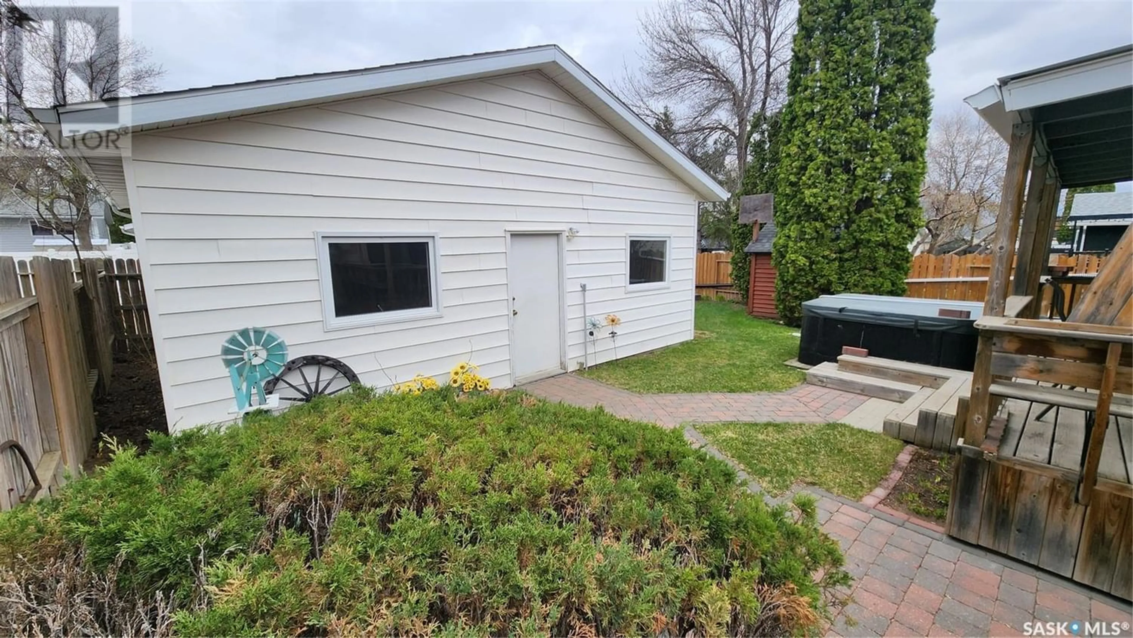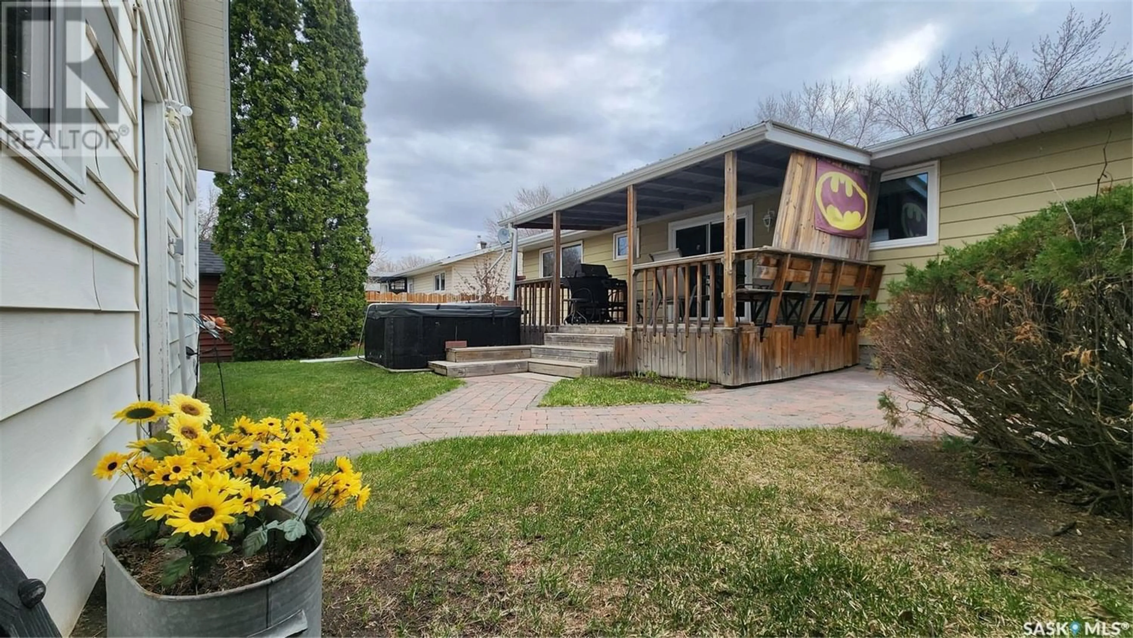30 Hughes STREET, Regina, Saskatchewan S4X1G9
Contact us about this property
Highlights
Estimated ValueThis is the price Wahi expects this property to sell for.
The calculation is powered by our Instant Home Value Estimate, which uses current market and property price trends to estimate your home’s value with a 90% accuracy rate.Not available
Price/Sqft$327/sqft
Est. Mortgage$1,653/mo
Tax Amount ()-
Days On Market248 days
Description
Large and solid Normanview West bungalow, with double detached garage, separate entry, AND wheelchair accessibility. Xeriscaped front yard with mature trees. Chairlift to front door included. Newer PVC windows throughout, composite front landing, and architectual shingles. Mature backyard with covered deck, charming brick pathways, massive gardening area, large storage shed, and BBQ gas hookup. The garage offers 26'x26' of heated/insulated space, and opens into the private back alley. East facing living room with PVC windows that allow lots of light to shine onto the hardwood floors and natural gas oak fireplace. Kitchen has seen a massive reno in 2016, with new cupboards, granite counters, island with bar seating, and new black appliances. Doorway from kitchen to basement allows for completely separate entry. Eat in dining area allows for an 8 seater table, and PVC sliding doors open onto the back deck. The main floor boasts 3 good sized bedrooms, an updated 4pc main bath, and a 2pc ensuite. Level flooring, corner guards, and pull handles are a huge bonus to those with mobility issues. Basement and foundation are solid. Owners have never had water in the 30 years. Could easily be used as an income suite, workspace, home business, or just more room for the family. Other features/upgrades include: 2024 High-eff furnace, 220 volt in garage, Central Vac, Central AC, and much more. A solid family home at this price in this location wont last long. Call today! (id:39198)
Property Details
Interior
Features
Main level Floor
Bedroom
9 ft ,3 in x 10 ft ,1 in4pc Bathroom
Bedroom
10 ft x 10 ft2pc Ensuite bath
4 ft ,3 in x 5 ftProperty History
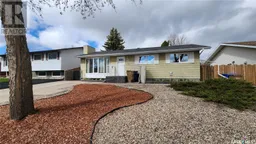 43
43
