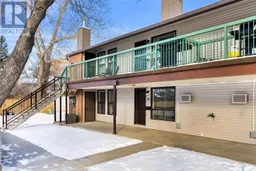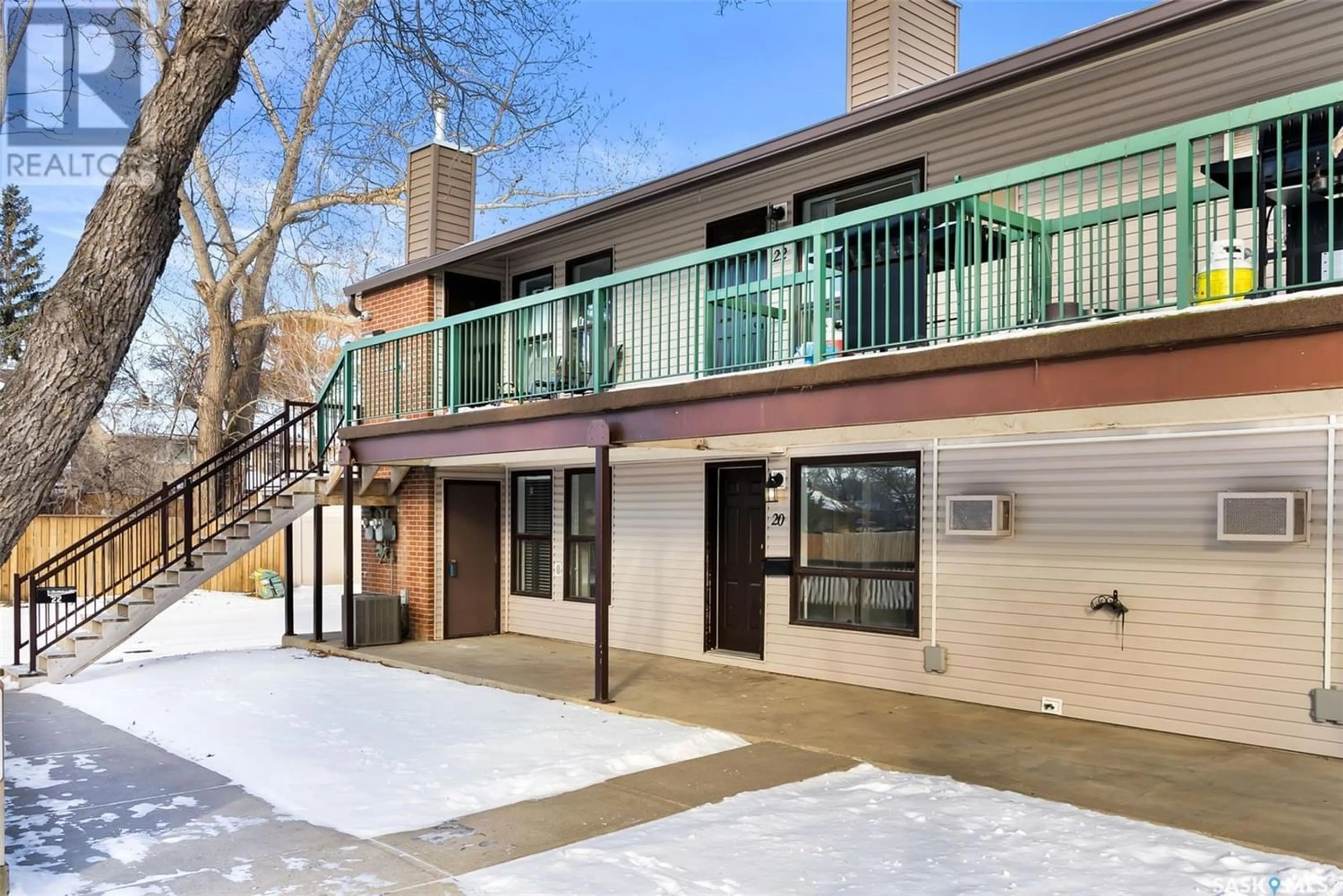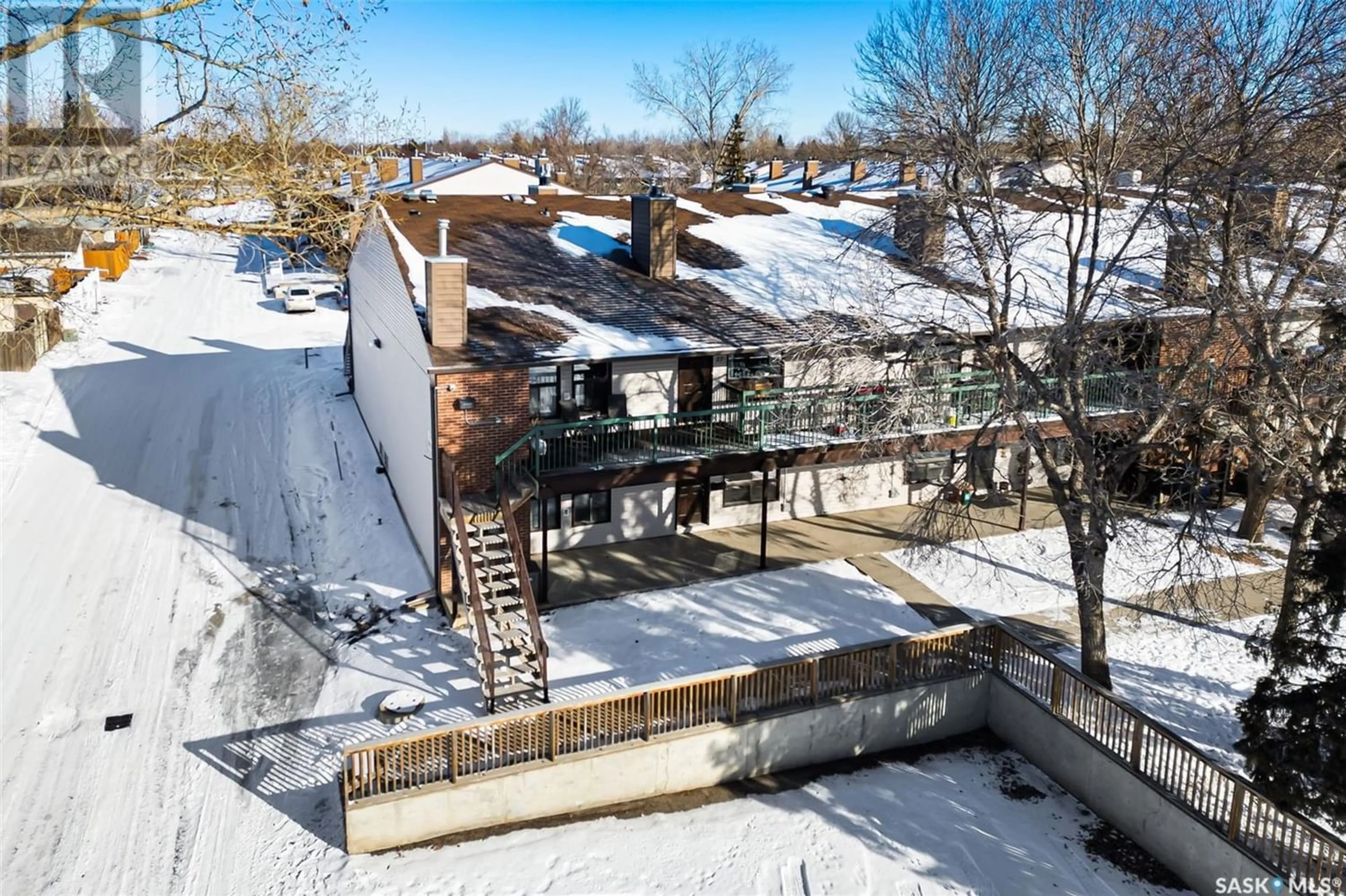20 Gore PLACE, Regina, Saskatchewan S4T7S4
Contact us about this property
Highlights
Estimated ValueThis is the price Wahi expects this property to sell for.
The calculation is powered by our Instant Home Value Estimate, which uses current market and property price trends to estimate your home’s value with a 90% accuracy rate.Not available
Price/Sqft$158/sqft
Est. Mortgage$601/mo
Maintenance fees$433/mo
Tax Amount ()-
Days On Market292 days
Description
2 BED CONDO WITH INSUITE LAUNDRY CLOSE TO NORMANVIEW CROSSING! Welcome to Normainview West, this south facing condo features tons of natural light and has been completely repainted in a neutral tone. The flooring in the entire unit has been updated to luxury vinyl plank and all of the appliances are included. Boasting a nice open plan with a large living and dining area and a functional kitchen with quartz counters. Down the hall to an updated 4 pce bath, 2 large bedrooms and a utility/storage room with laundry and tons of storage. The Condo fees include: Common Area Maintenance, External Building Maintenance, Lawncare, Reserve Fund, Snow Removal, Insurance (Common), Garbage and Water. There is one surface parking spot and more available to rent. This well priced condo is walking distance to parks schools, bus routes and the Normainview mall. The mall has lots of amenities that includes a Grocery Store, Drug Store, the Stapleford Medical Clinic, Life Labs, Pet Store, Banks, Gas Station, Rock Creek, DQ , Houston Pizza, Victoria’s Tavern, Mr Sub, Wasabi, Dollarama, Golds Gym and the Galaxy Theatre. Please call listing agent for more info or your personal tour! (id:39198)
Property Details
Interior
Features
Main level Floor
Foyer
4 ft ,8 in x 3 ft ,6 inLiving room
11 ft ,9 in x 15 ft ,1 inDining room
10 ft ,4 in x 9 ft ,8 inKitchen
8 ft ,4 in x 9 ft ,3 inCondo Details
Inclusions
Property History
 33
33

