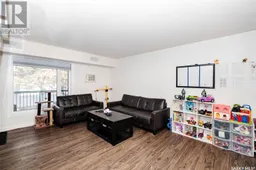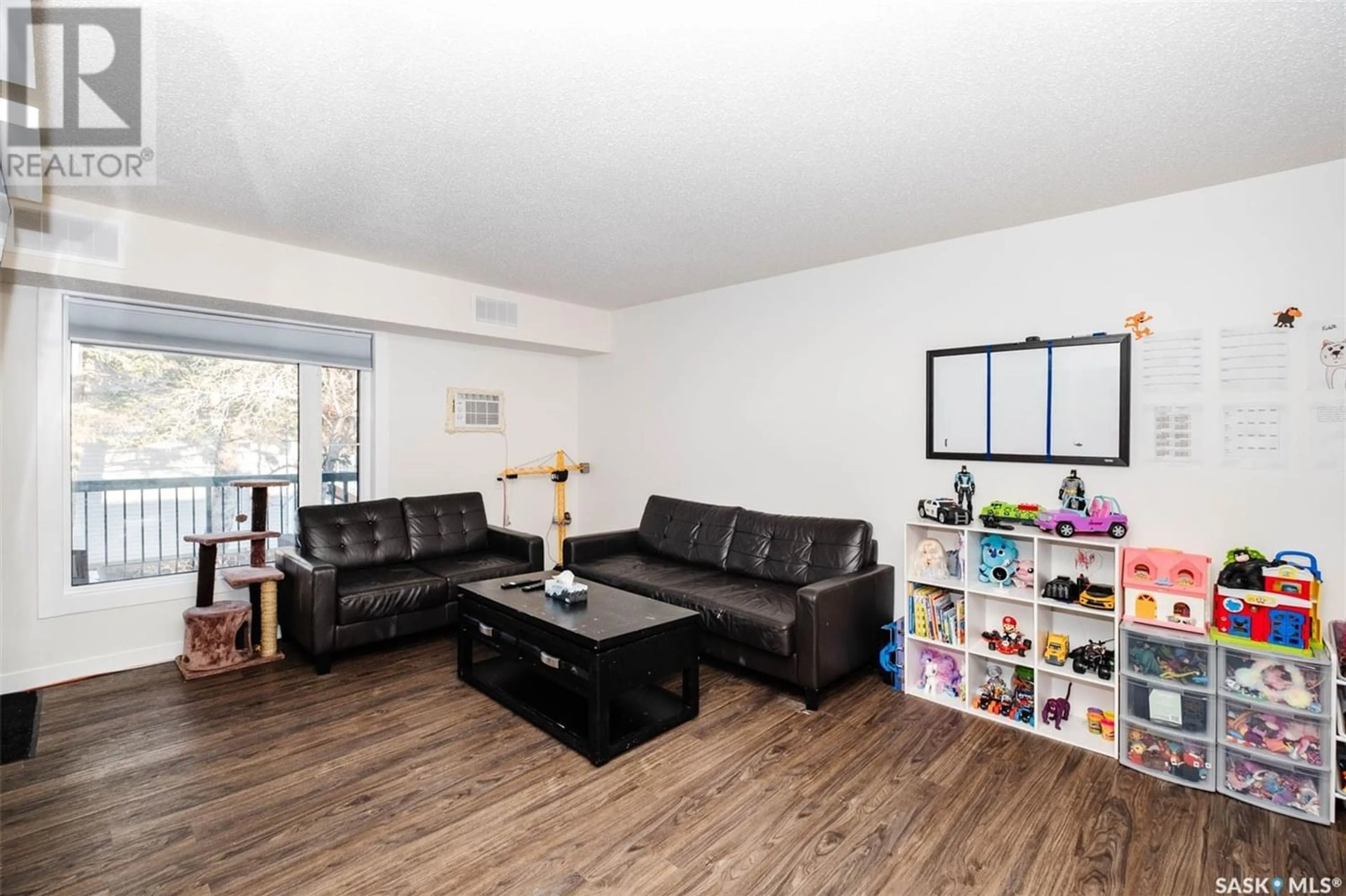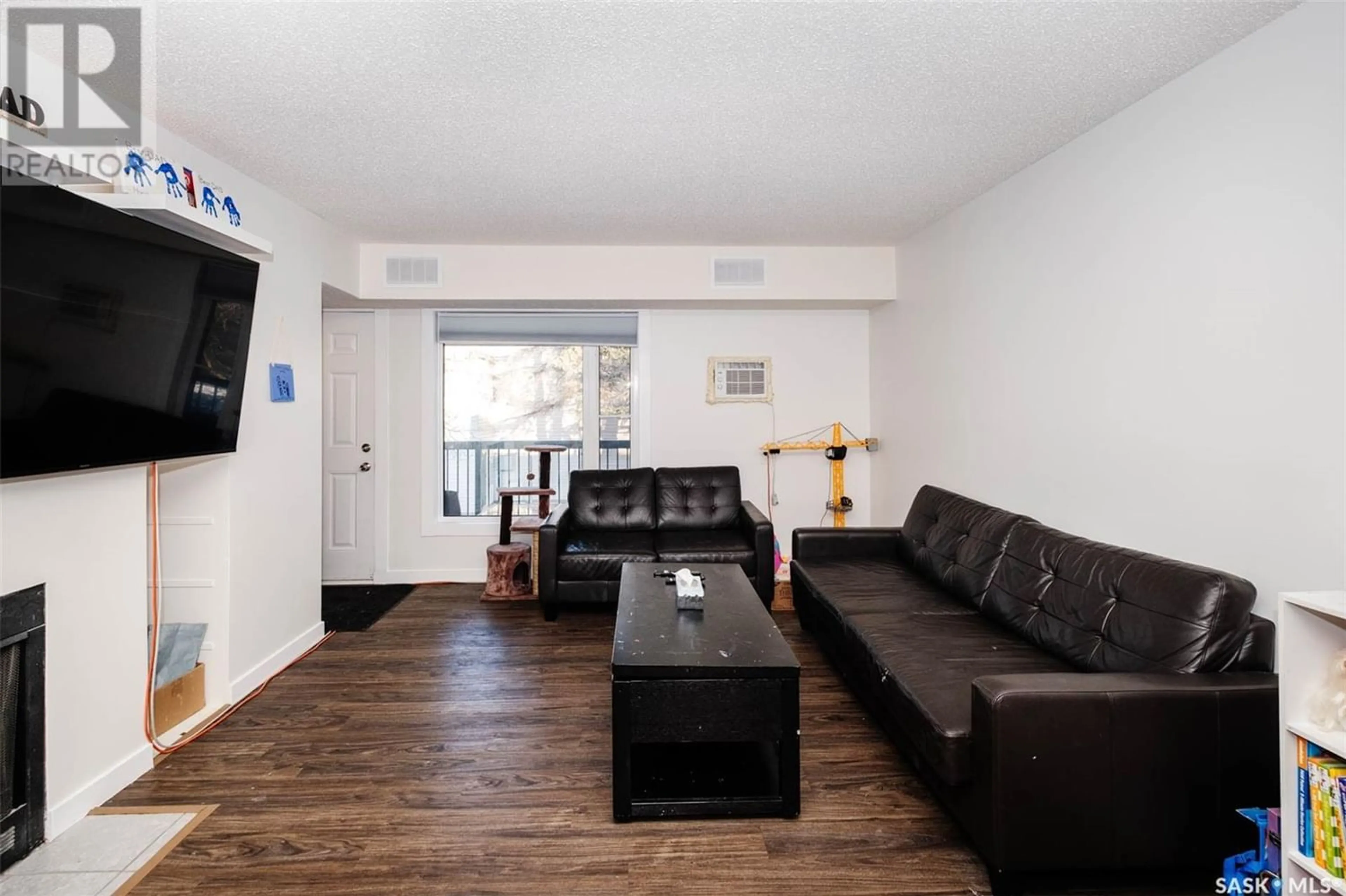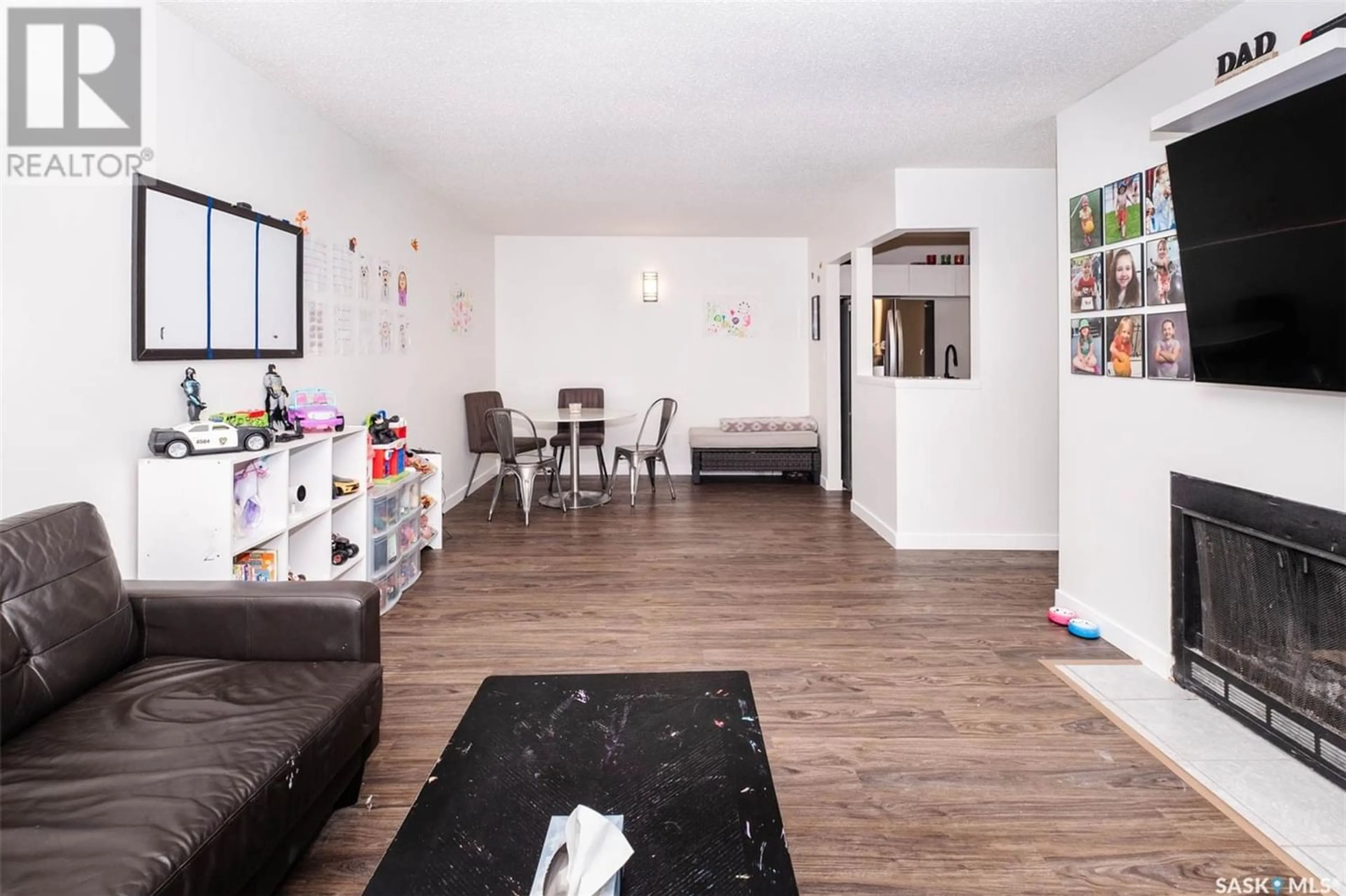194 160 Gore PLACE, Regina, Saskatchewan S4T7S4
Contact us about this property
Highlights
Estimated ValueThis is the price Wahi expects this property to sell for.
The calculation is powered by our Instant Home Value Estimate, which uses current market and property price trends to estimate your home’s value with a 90% accuracy rate.Not available
Price/Sqft$167/sqft
Est. Mortgage$640/mo
Maintenance fees$367/mo
Tax Amount ()-
Days On Market279 days
Description
Introducing Medford Mews, a freshly renovated 2-bed, 1-bath condo in Normanview West! This property boasts nearby amenities and a mere 30-second walk to Normanview Crossing. Step inside to discover a completely updated interior, from windows to paint to flooring, offering the feel of a brand-new home! The living/dining room layout is both functional and inviting, featuring a wood-burning fireplace and Vinyl Plank flooring. The newly installed kitchen offers a great layout and all-new appliances. Two spacious bedrooms with large closets await, along with a laundry room and a newly added 4-pc bathroom. Extend your living space outdoors to the expansive balcony overlooking greenspace. Don't let this opportunity for comfortable living in a prime location pass you by. Contact Salesperson today to view. (id:39198)
Property Details
Interior
Features
Main level Floor
Living room
14 ft x 12 ftDining room
11 ft x 10 ft ,6 inKitchen
8 ft ,6 in x 7 ft ,6 inBedroom
12 ft x 8 ft ,6 inExterior
Parking
Garage spaces 1
Garage type Parking Space(s)
Other parking spaces 0
Total parking spaces 1
Condo Details
Inclusions
Property History
 27
27


