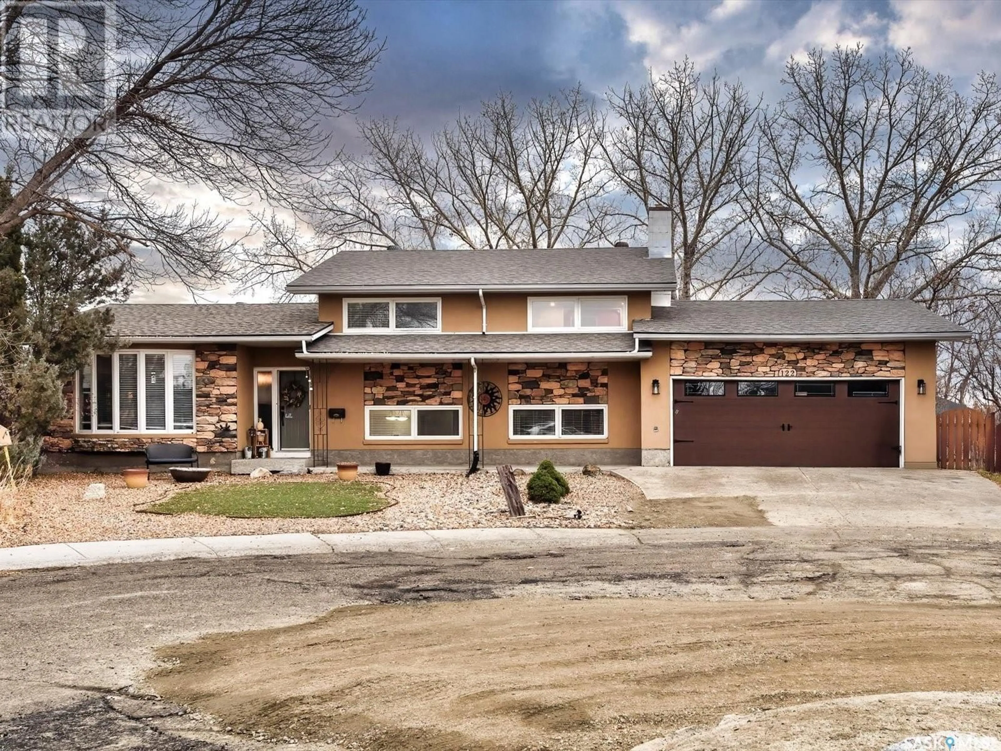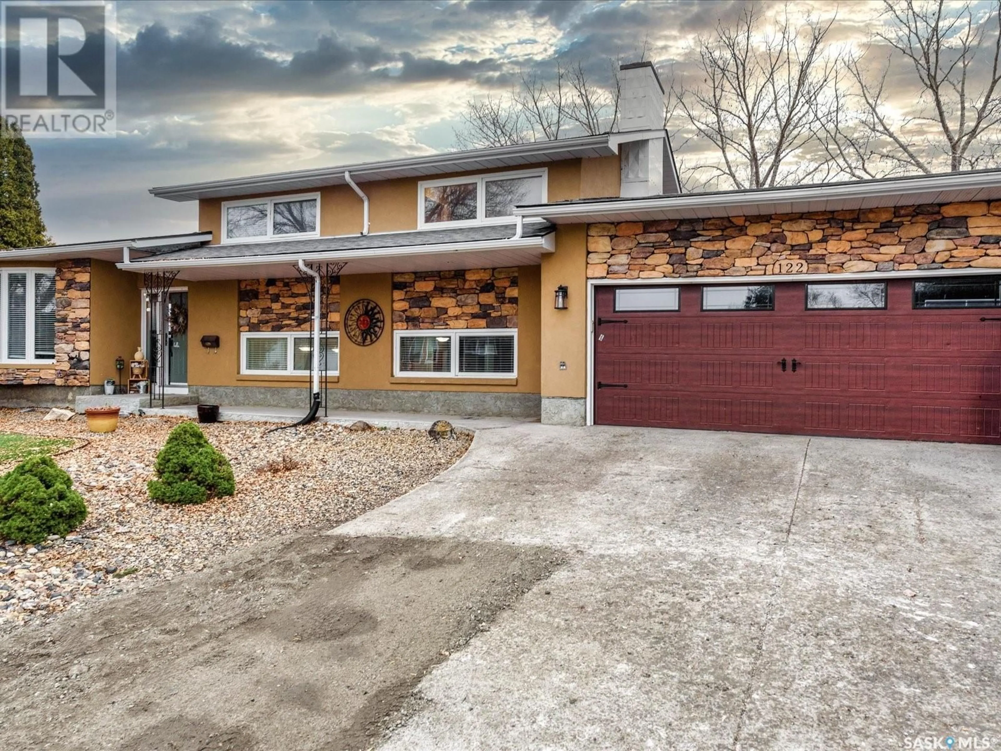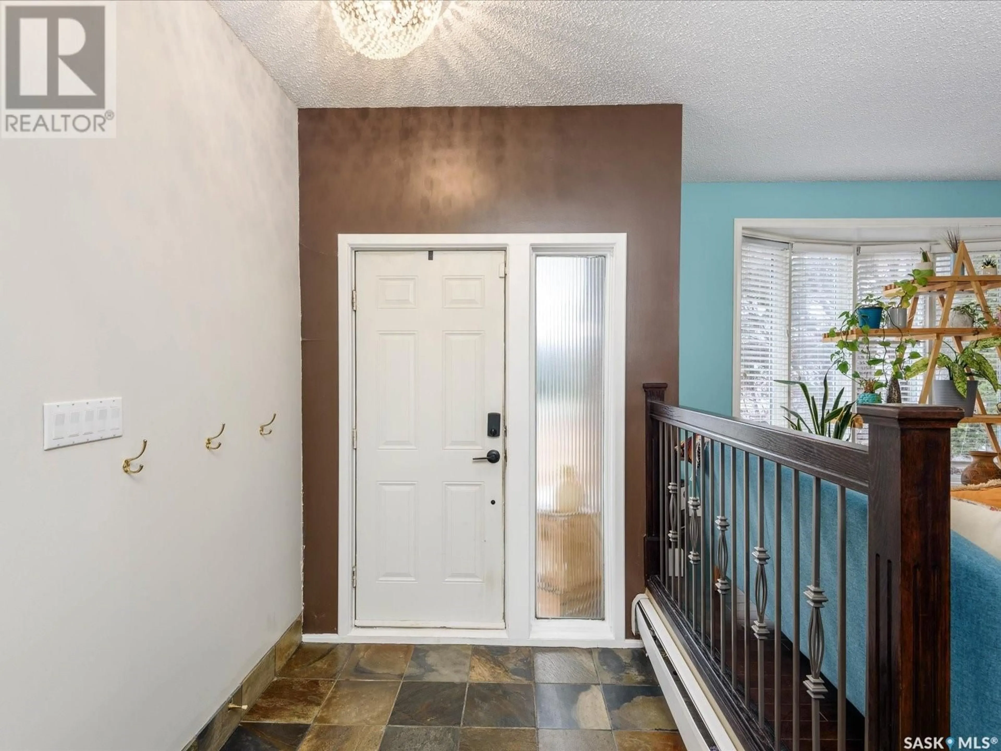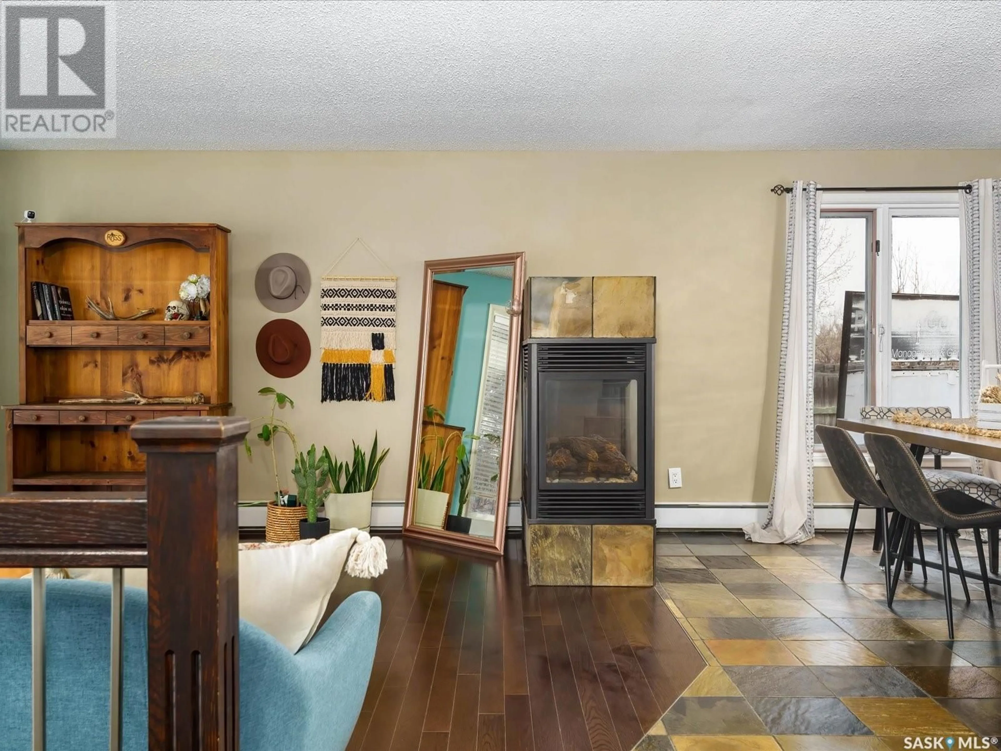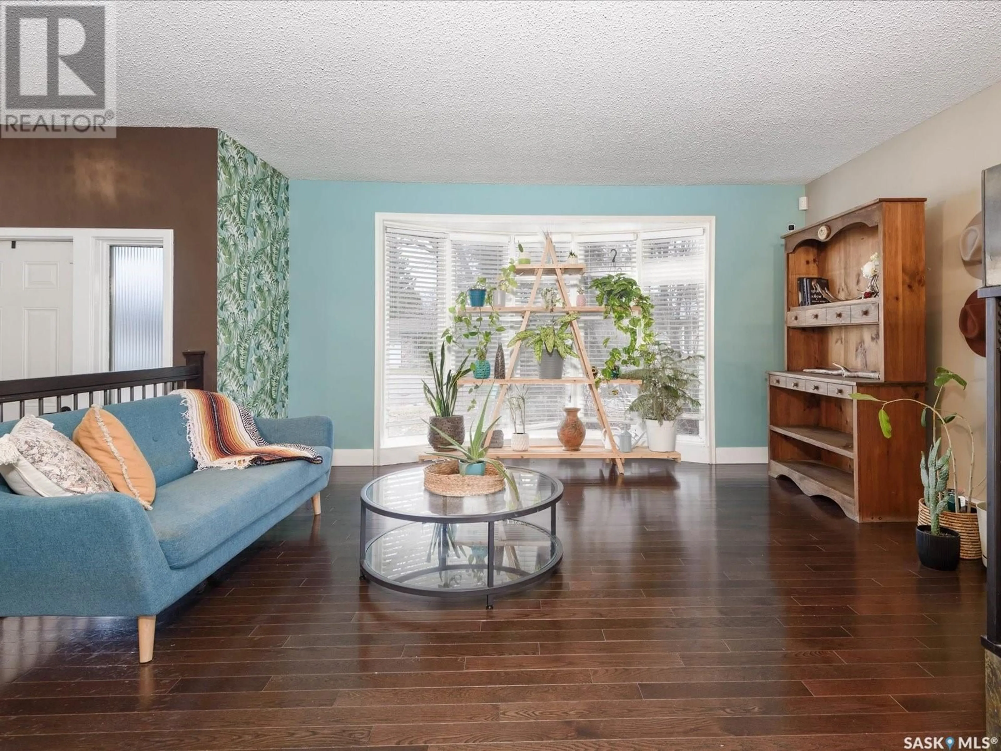122 HAWKES BAY, Regina, Saskatchewan S4X1C6
Contact us about this property
Highlights
Estimated ValueThis is the price Wahi expects this property to sell for.
The calculation is powered by our Instant Home Value Estimate, which uses current market and property price trends to estimate your home’s value with a 90% accuracy rate.Not available
Price/Sqft$194/sqft
Est. Mortgage$2,147/mo
Tax Amount ()-
Days On Market32 days
Description
Custom Built, nicely renovated 4 level split with over 3000sq/ft of living space and a huge 10,000sq/ft plus yard backing open space with alley access. The double attached tandem style heated garage accommodates 3 vehicles plus lots of storage. Backyard or driveway can accommodate RV’s, trailers, or add extra parking. Upon entry you will be greeted by slate tiled flooring, hardwood floors, and a 3 sided gas fireplace separating the living room from dining area. Kitchen features newer shaker style oak cabinetry, granite countertops, and stainless steel appliances. Double French doors off the kitchen lead to a 4 season solarium surrounded by windows with views and access to the massive backyard. Upstairs features 3 good sized bedrooms and 2 baths. Third level family room features a gas fireplace with rock surround, hardwood floors and direct access to the huge heated garage. Finishing off the 3rd level is a 5th bedroom or office space, laundry, and a 3rd bath with tiled shower. Moving to the basement is a rec room and 4th bedroom with a concrete crawl space that provides ample storage! All this close to parks, transit, and schools in a desirable Bay in Normanview West. Reach put to sales associate for your private viewing. (id:39198)
Property Details
Interior
Features
Second level Floor
Bedroom
10 ft ,10 in x 10 ft ,10 inBedroom
11 ft x 13 ft ,5 inPrimary Bedroom
11 ft x 13 ft ,9 in2pc Ensuite bath

