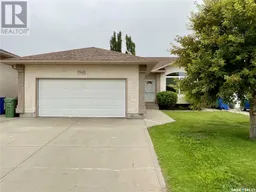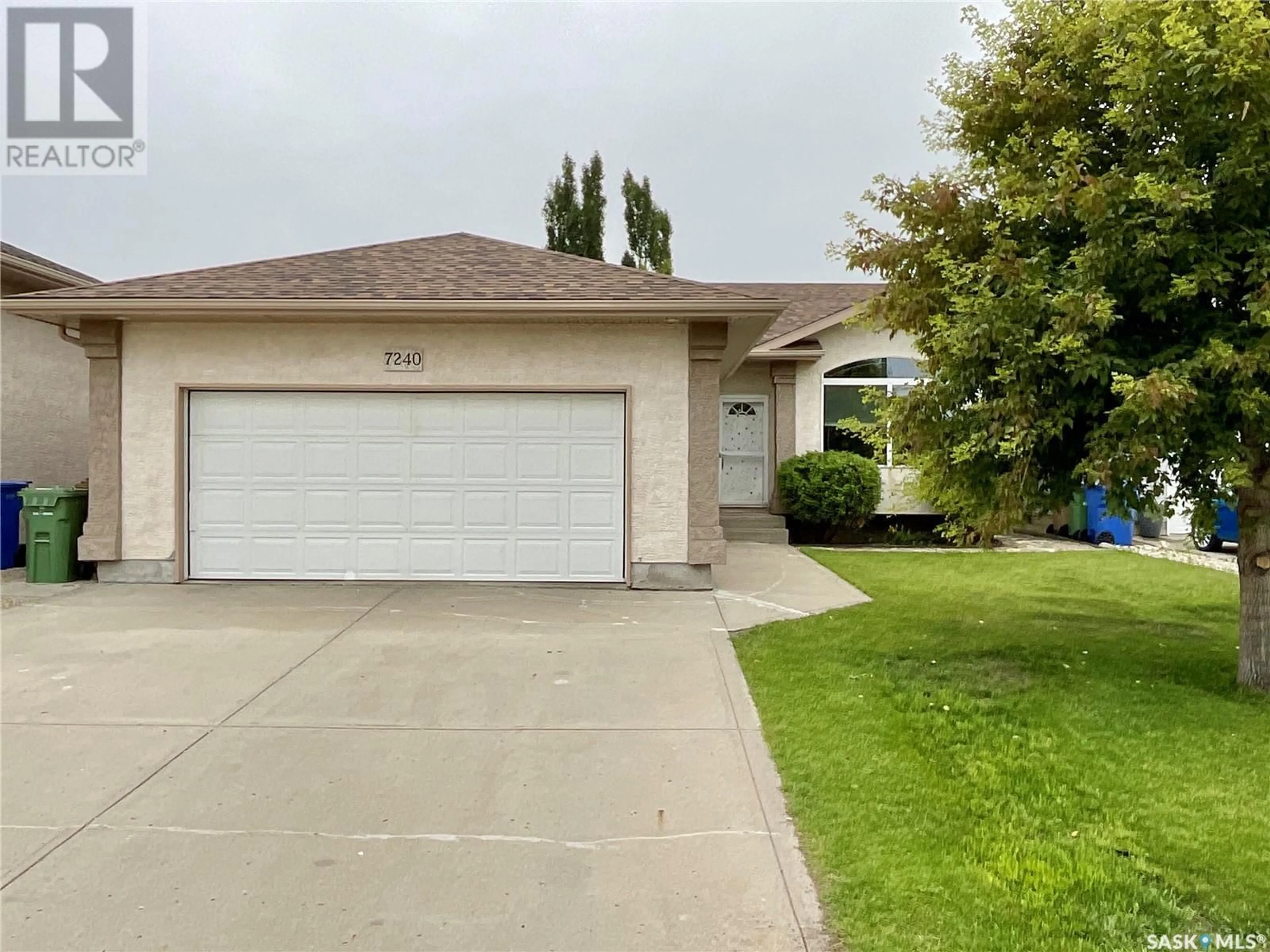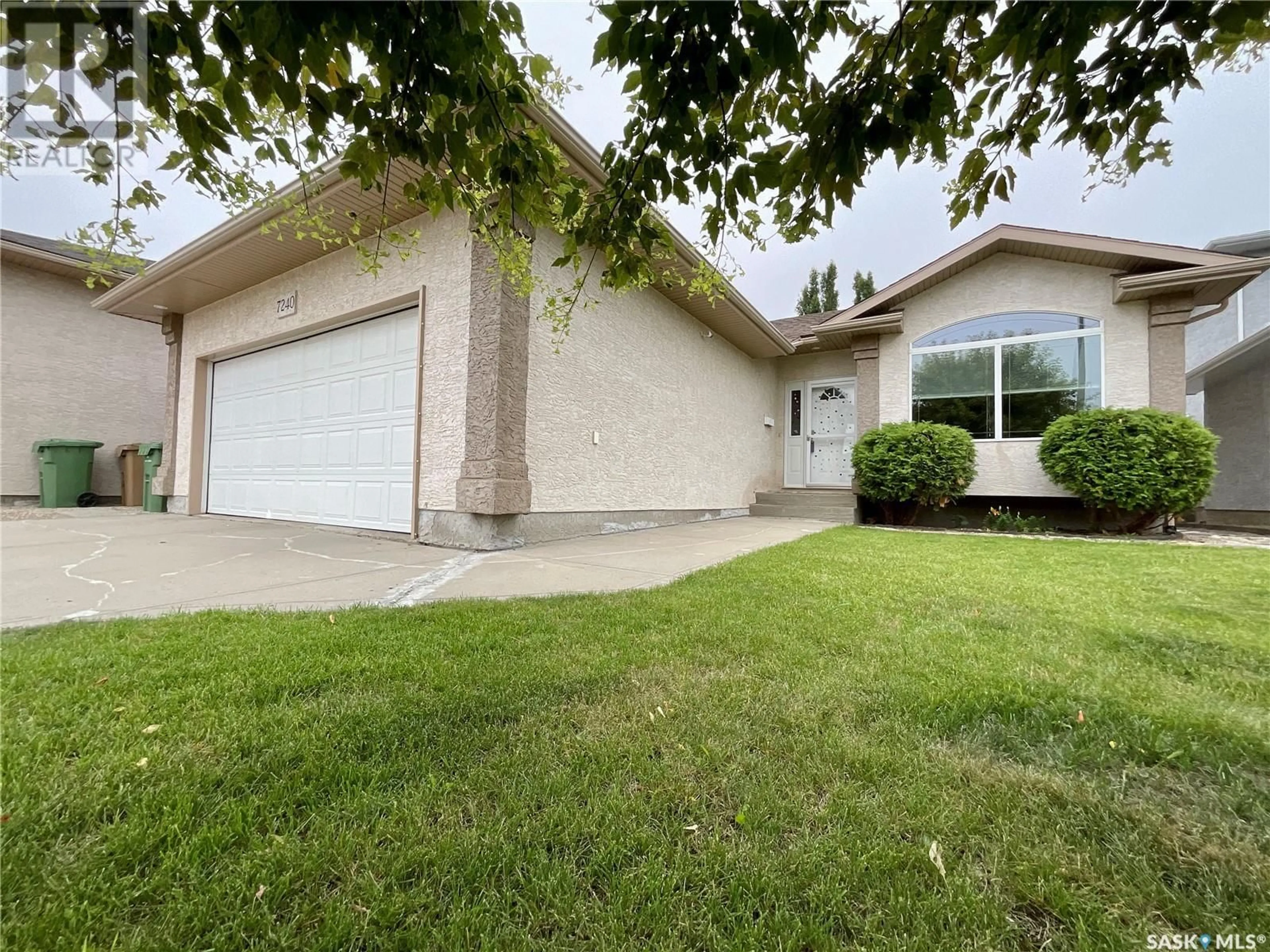7240 Maple Glen COURT, Regina, Saskatchewan S4X4S3
Contact us about this property
Highlights
Estimated ValueThis is the price Wahi expects this property to sell for.
The calculation is powered by our Instant Home Value Estimate, which uses current market and property price trends to estimate your home’s value with a 90% accuracy rate.Not available
Price/Sqft$362/sqft
Days On Market17 days
Est. Mortgage$2,103/mth
Tax Amount ()-
Description
Welcome home! This must-see 1,351 sq. ft. bungalow boasts an extra-long driveway and a double attached garage, nestled in a peaceful cul-de-sac bay location in Maple Ridge. Located within walking distance of St. Angela, St. Nicholas, and Plainsview Schools, this home offers both convenience and tranquillity. Step inside to a stunning living room with vaulted ceilings. The kitchen features oak cabinets, ample counter space, a corner pantry, and plenty of room for your dining table, with a garden door leading to your backyard. You'll find three bedrooms, a full bathroom, and a laundry room down the hall. The primary bedroom includes his-and-her closets and a three-piece ensuite. The fully finished basement is a standout with its 9-foot ceilings, expansive family room with a gas fireplace, fourth bedroom, third bathroom, storage room, and utility room. The backyard is a true oasis, featuring a large two-tiered deck with a gazebo, apple trees, a shed, and underground sprinklers for the lawn. The shingles were replaced last year, adding to the home's appeal. This perfect home is ready for its next perfect owner. Make it yours today! (id:39198)
Property Details
Interior
Features
Main level Floor
3pc Ensuite bath
8 ft x 5 ft ,8 inBedroom
9 ft ,11 in x 10 ft ,7 inBedroom
9 ft ,11 in x 10 ft ,5 in4pc Bathroom
6 ft ,5 in x 7 ft ,11 inProperty History
 50
50

