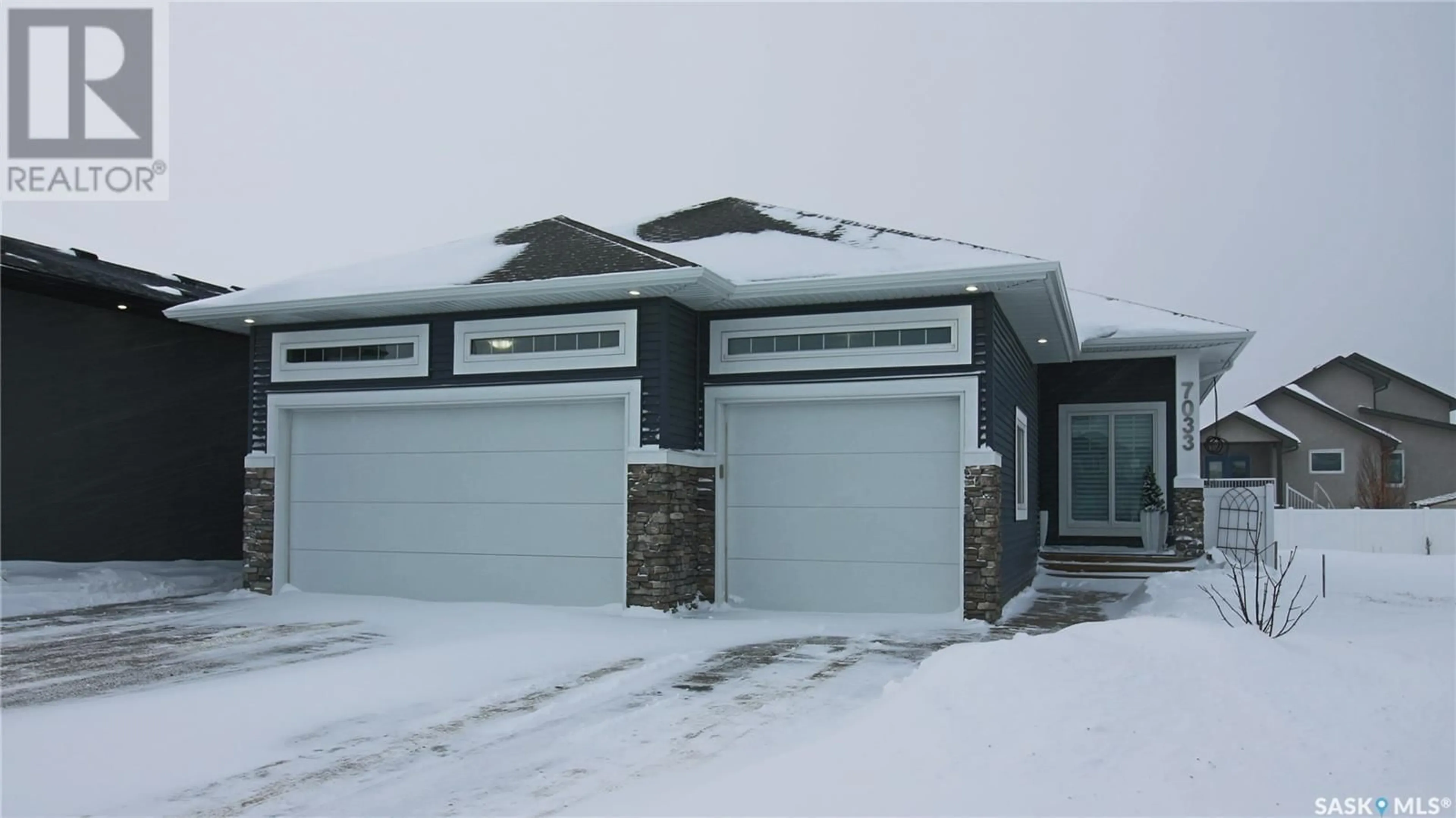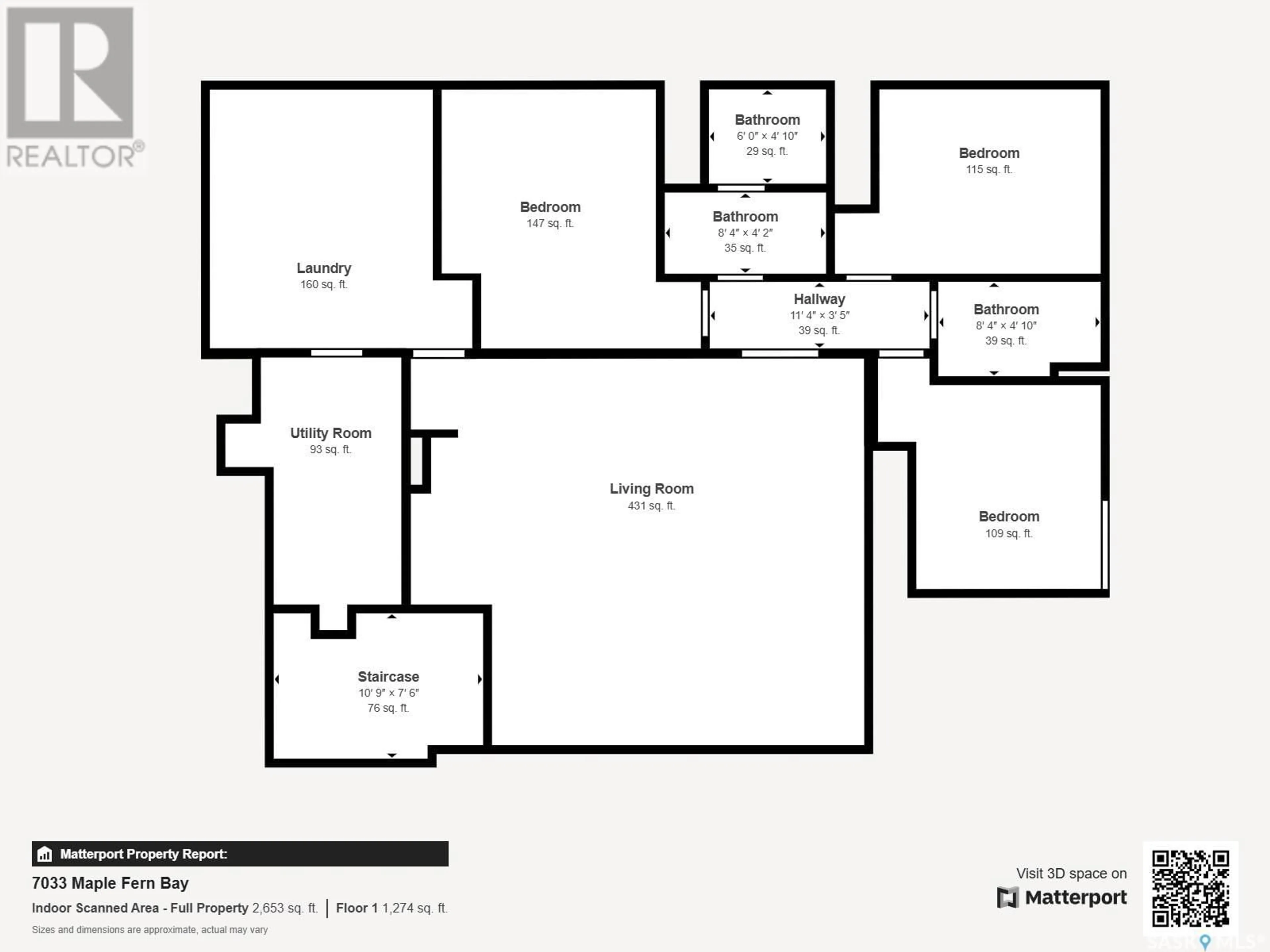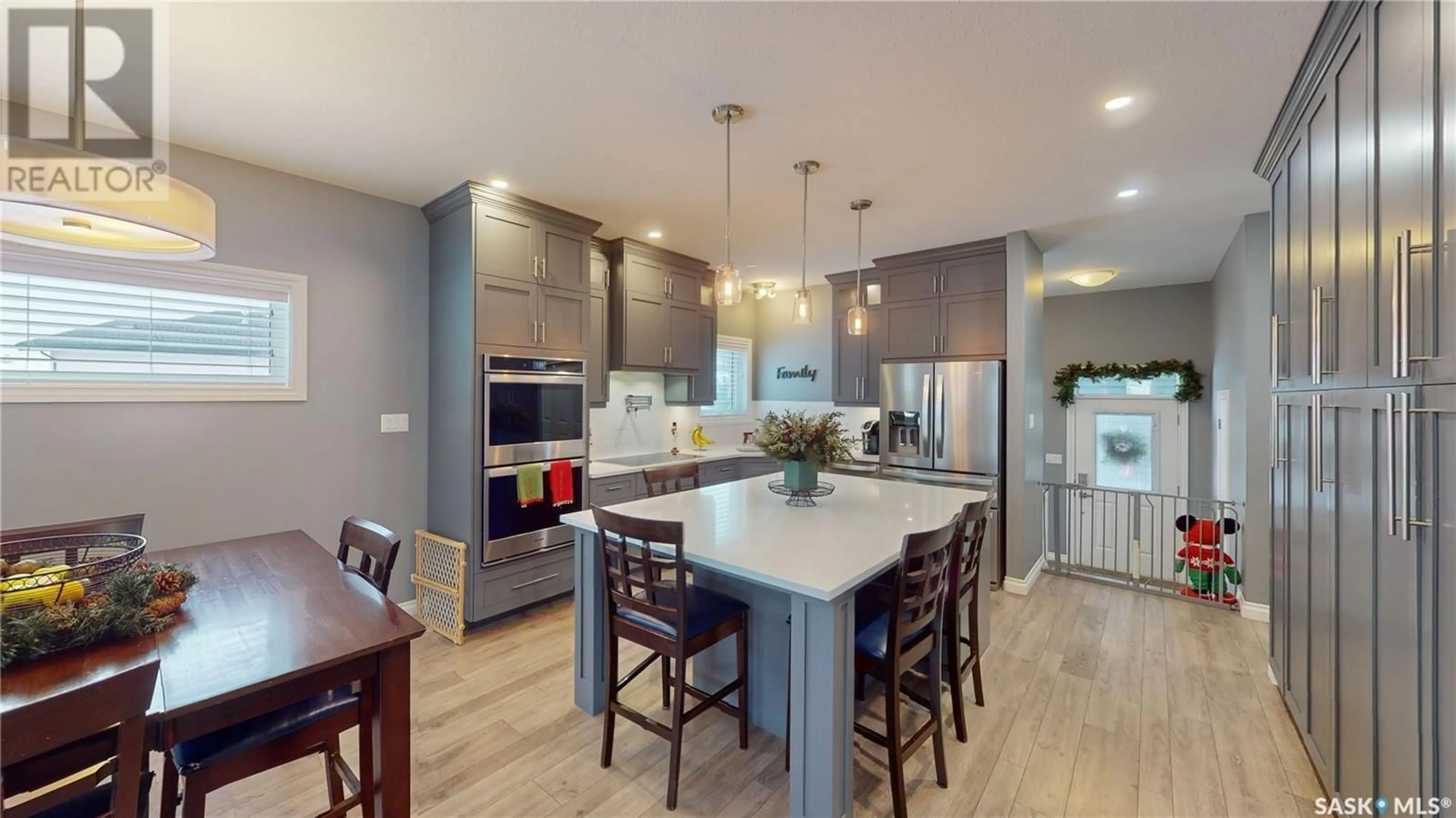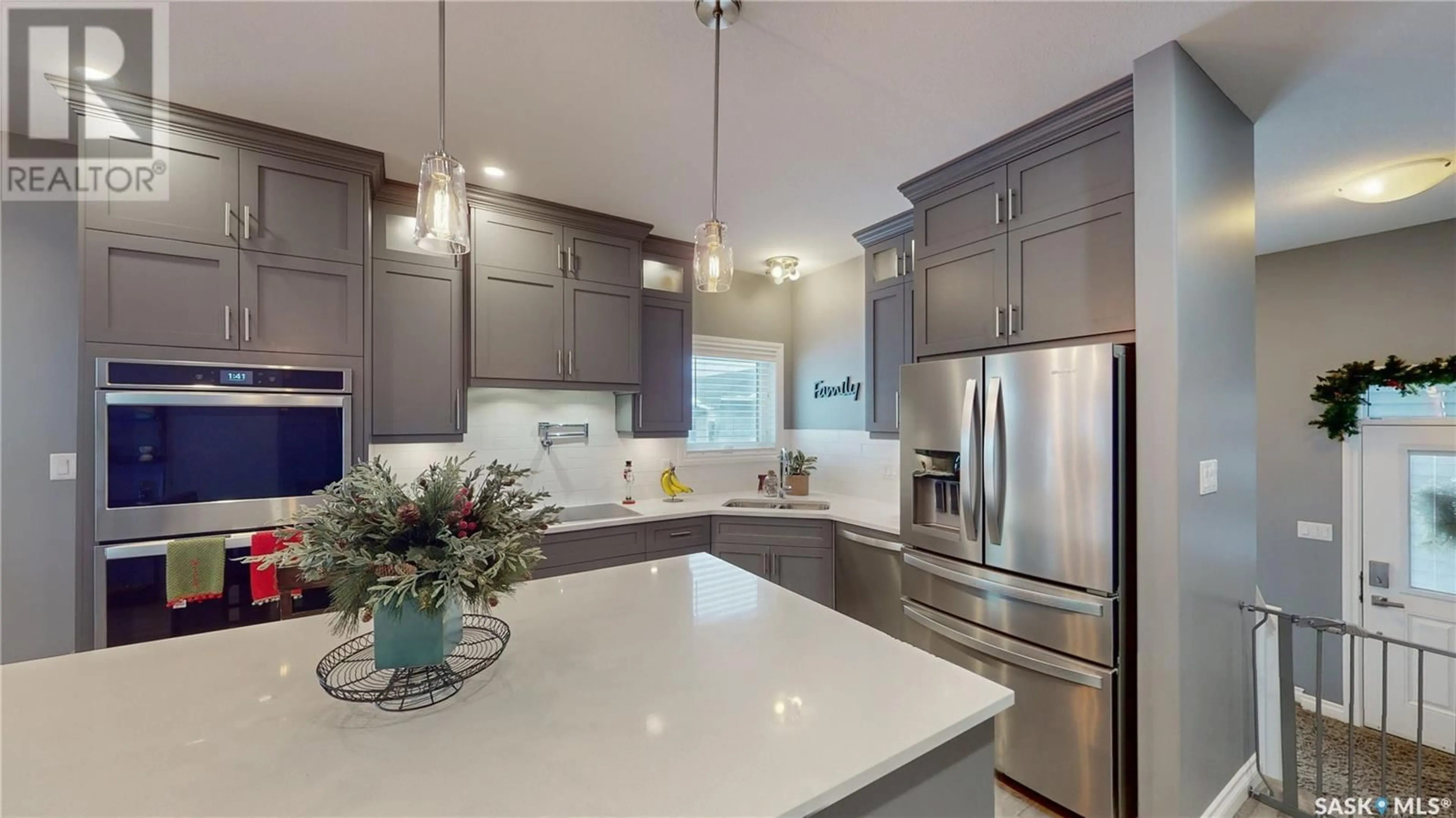7033 MAPLE FERN BAY, Regina, Saskatchewan S4X0H8
Contact us about this property
Highlights
Estimated ValueThis is the price Wahi expects this property to sell for.
The calculation is powered by our Instant Home Value Estimate, which uses current market and property price trends to estimate your home’s value with a 90% accuracy rate.Not available
Price/Sqft$496/sqft
Est. Mortgage$3,431/mo
Tax Amount ()-
Days On Market7 days
Description
Welcome to 7033 Maple Fern Bay. This 6 bed, 4 bath 1610 square foot custom built bungalow has spared no expense and that includes this house being constructed on concrete pilings. Located on a small quiet bay this home is free from any added traffic allowing a safe place for the kids to play outdoors. As you walk up the triple driveway you will notice the siding, smartboard window trim & stonework that create a zero maintenance exterior. Through the front door you are welcomed by a large foyer. The kitchen is highlighted by a very unique wall of floor to ceiling custom cabinetry. Other features of this space include an oversized island, pot filler, quartz counters, double wall oven, soft close doors and drawers and a beautiful tiled backsplash. The dedicated dining space is great for the entire family to enjoy a meal together. The great room is cozy and inviting and includes a gas fireplace. Down the hall you will find the spacious primary suite that comes complete with a walk-in closet & 5 piece en-suite featuring double sinks, heated jetted tub, glass shower and quartz counters. 2 additional bedrooms, a full 4 piece guest bath & a large mudroom that is roughed-in for a spice kitchen complete this level. This main level is also highlighted by the 9' ceilings that run throughout. Down the stairs the basement has a enormous rec room that is perfect for the family movie night and provides enough space for a workout area. The wet bar comes in handy while entertaining. You will also find 3 additional good sized bedrooms down here as well as a 4 piece bath and a 5 piece bath! The laundry room is well laid out & has additional space for crafting, work room or added storage. In-floor heat runs throughout the basement and this system allows for instant hot water across the entire house. The back yard is xeriscaped with a stampcrete patio and privacy cedar tress. The triple garage is a mechanics dream and it includes an epoxy floor, dual stage floor drain and in-floor heat. (id:39198)
Property Details
Interior
Features
Basement Floor
Other
21 ft x 19 ft ,10 inBedroom
10 ft ,8 in x 10 ft ,6 in4pc Bathroom
8 ft ,5 in x 5 ftBedroom
11 ft ,2 in x 9 ft ,5 inProperty History
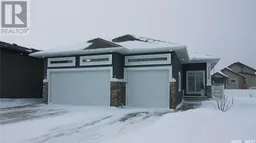 50
50
