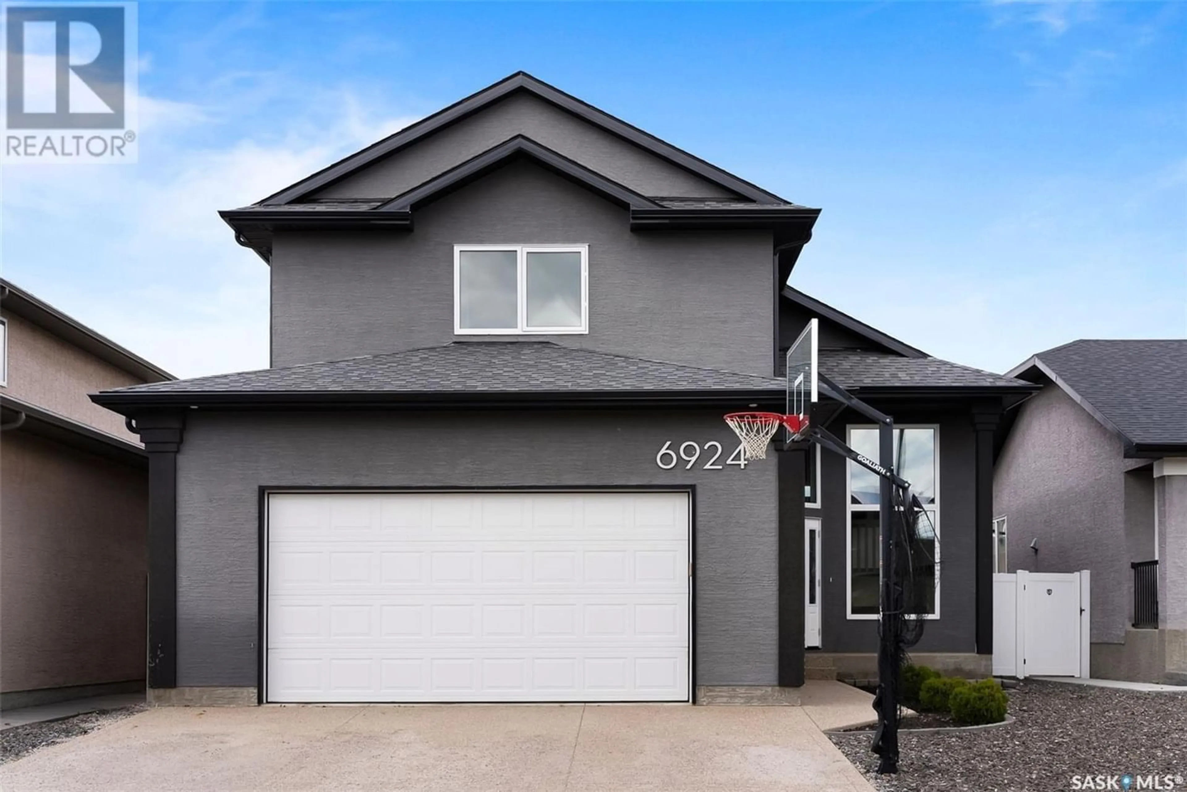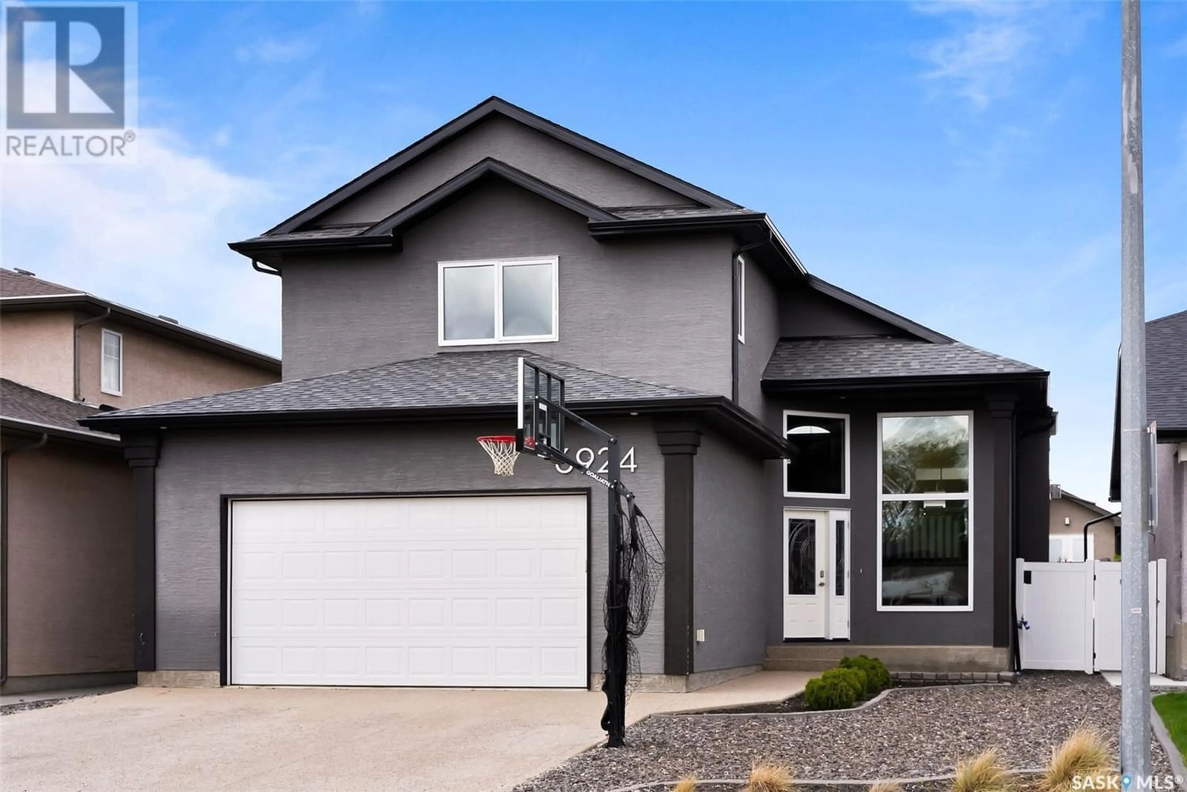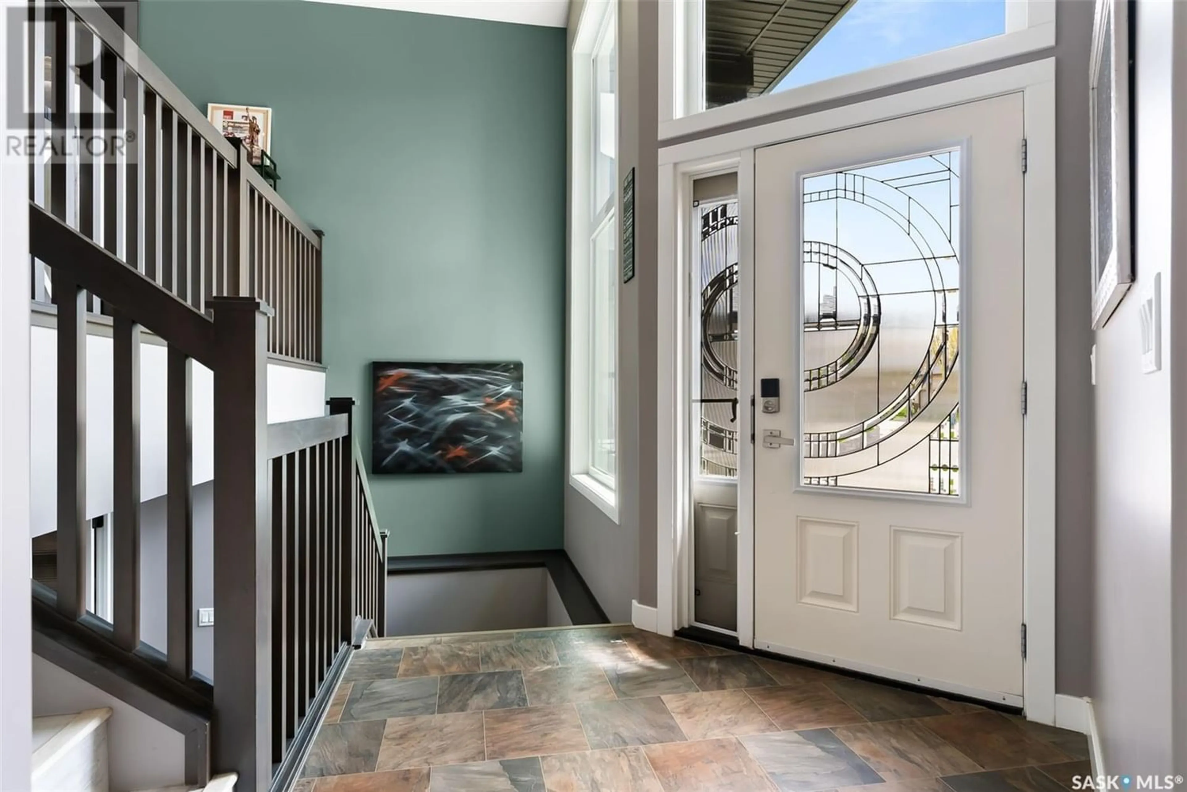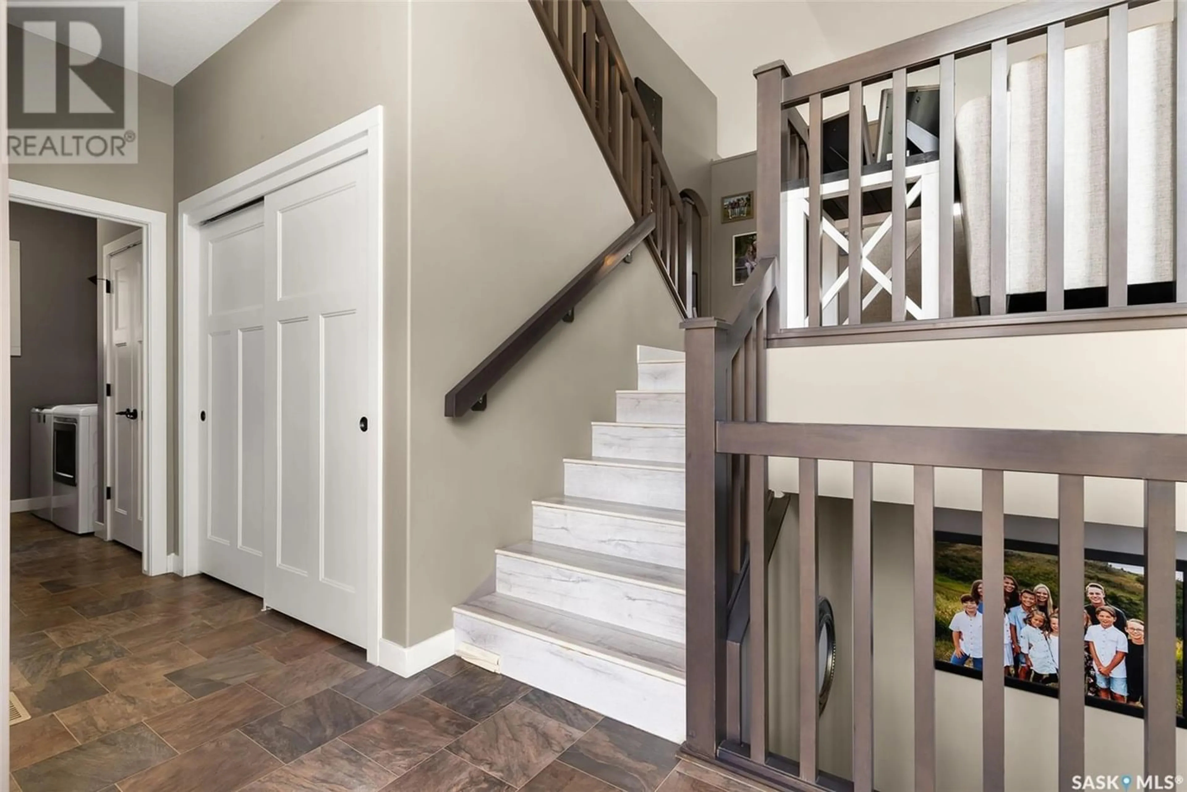6924 Maple Ridge DRIVE, Regina, Saskatchewan S4X0H9
Contact us about this property
Highlights
Estimated ValueThis is the price Wahi expects this property to sell for.
The calculation is powered by our Instant Home Value Estimate, which uses current market and property price trends to estimate your home’s value with a 90% accuracy rate.Not available
Price/Sqft$358/sqft
Est. Mortgage$2,576/mo
Tax Amount ()-
Days On Market234 days
Description
Welcome to this exceptional 1672 sqft modified bi-level, built by Varsity Homes. Located in the sought-after neighbourhood of Maple Ridge, this spacious property offers 5 bedrooms and 3 bathrooms. The main floor features spacious entry stepping up to the main floor with 13-foot vaulted ceiling, enhancing the open and airy feel of the living spaces. The living room, dining room and kitchen boast laminate flooring, providing a seamless flow throughout. The living room is a cozy space with a natural gas fireplace, perfect for relaxing evenings. The kitchen is a chef's delight with ample space for cooking and entertaining. Conveniently located off the garage entrance, the laundry and mudroom add practicality to your daily routine. Both spare bedrooms are on the main level with a full bathroom separating them. The primary bedroom, thoughtfully positioned above the garage, is a private retreat featuring a spacious ensuite with dual sinks and a generous walk-in closet. The fully developed basement offers a large rec room, ideal for family gatherings or a home theatre, along with two additional bedrooms and a 3-piece bathroom, providing ample space for guests or a growing family. Superior construction with open web truss floor system. Ensure comfort during the colder months with an attached heated garage (24'x24') with a drain pit. Step outside to your personal oasis in the backyard, featuring a 26' x 15' heated salt water pool (4 feet deep) from Pools Canada. The pool includes a new liner installed last year. Shingles, soffits, eaves replaced in 2023 This home combines modern amenities with thoughtful design, making it perfect for families and entertainers alike. Don’t miss out on this incredible opportunity! Contact your Agent today to schedule a viewing. (id:39198)
Property Details
Interior
Features
Second level Floor
Primary Bedroom
13'7" x 14'1"5pc Ensuite bath
9'5" x 13'4"Exterior
Features
Property History
 46
46



