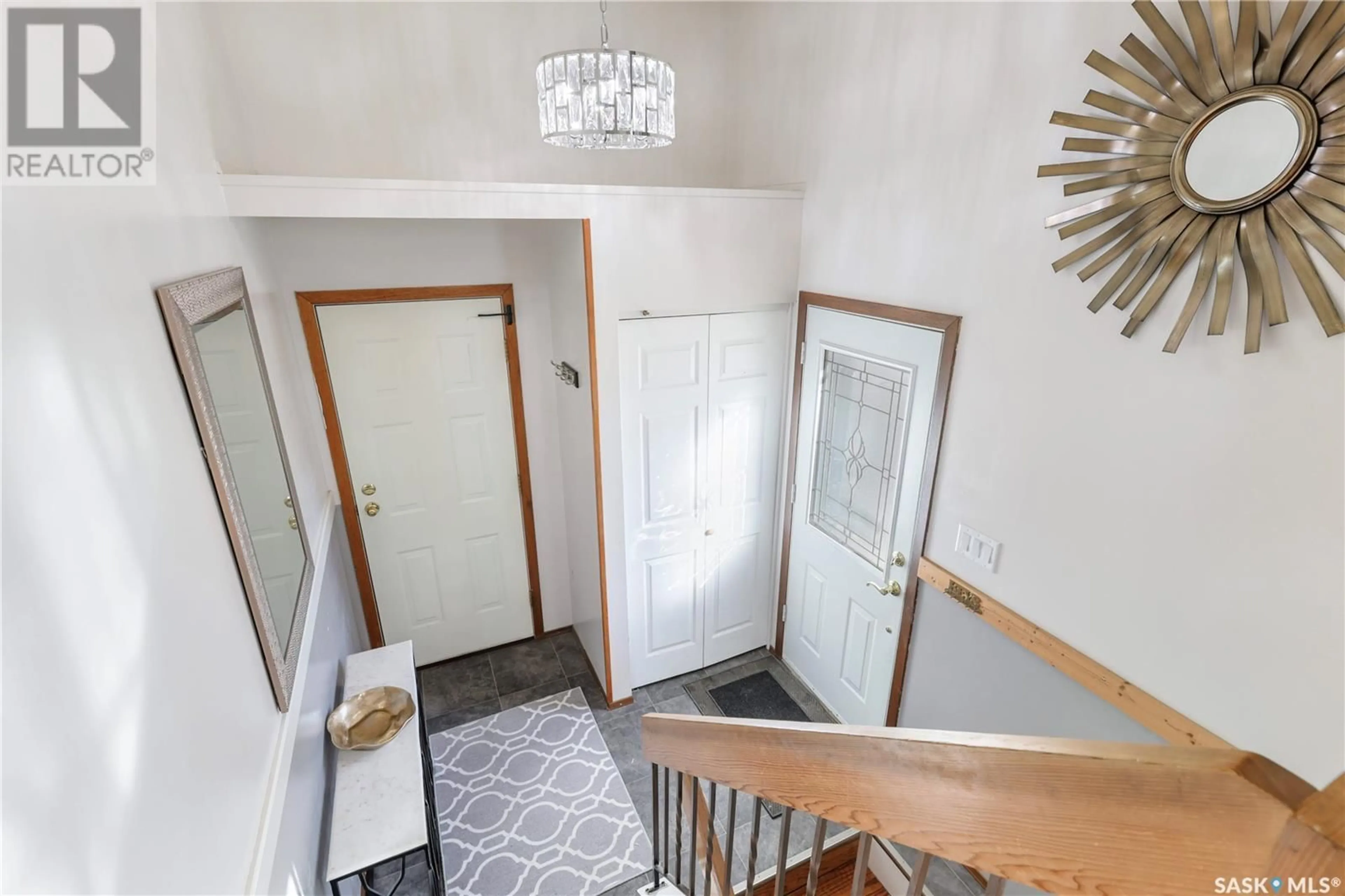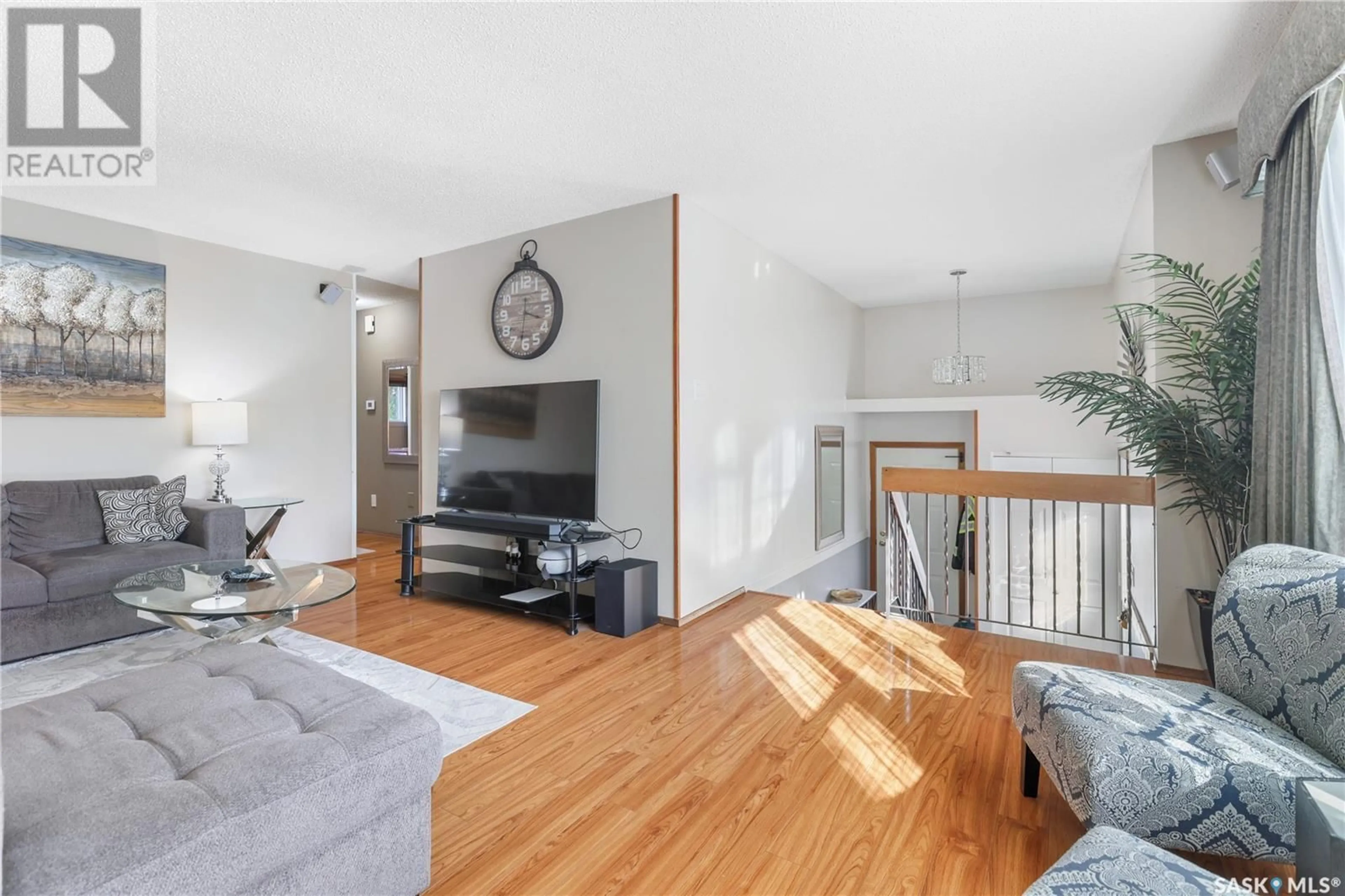6922 Whelan DRIVE, Regina, Saskatchewan S4W3W1
Contact us about this property
Highlights
Estimated ValueThis is the price Wahi expects this property to sell for.
The calculation is powered by our Instant Home Value Estimate, which uses current market and property price trends to estimate your home’s value with a 90% accuracy rate.Not available
Price/Sqft$283/sqft
Est. Mortgage$1,181/mth
Tax Amount ()-
Days On Market11 days
Description
Charming 3-Bed, 2-Bath Plus Den Family Home in Rochdale Park - 6922 Whelan Drive, Regina, SK Welcome to 6922 Whelan Drive, a beautifully upgraded 3-bedroom, 2-bathroom Plus Den Home family home nestled in the sought-after Rochdale Park neighborhood. Located just minutes from schools, parks, shopping, and all essential amenities, this home offers both convenience and comfort. This move-in-ready home features numerous modern updates. The kitchen shines with a stainless steel fridge, new sink, and upgraded taps. The spacious living room, with its upgraded wood laminate flooring, is perfect for relaxing or entertaining. The main bathroom has been refreshed with a renovated shower, and the third bedroom on the main floor can easily be converted back if desired. The FUlly finished basement offers flexibility, featuring 1 bedrooms plus Den (can be used as a bedroom) and a bathroom. A 22x12 single garage provides ample storage and parking. (id:39198)
Property Details
Interior
Features
Basement Floor
Bedroom
10 ft ,6 in x 8 ft ,6 inDen
8 ft x 10 ft2pc Bathroom
Laundry room
Property History
 27
27


