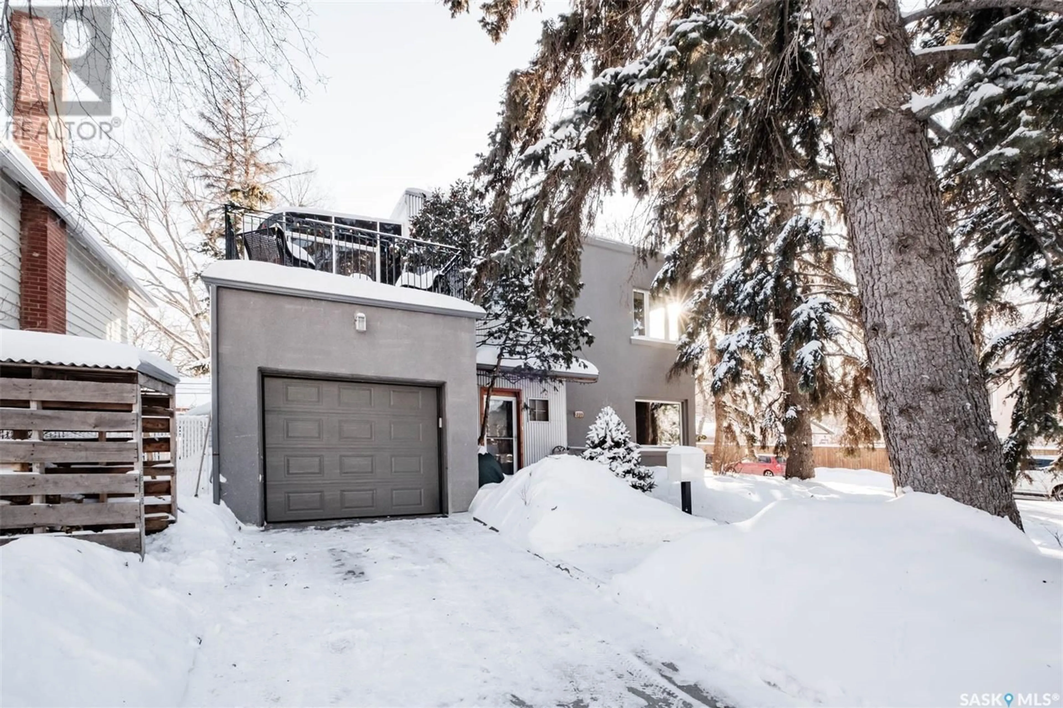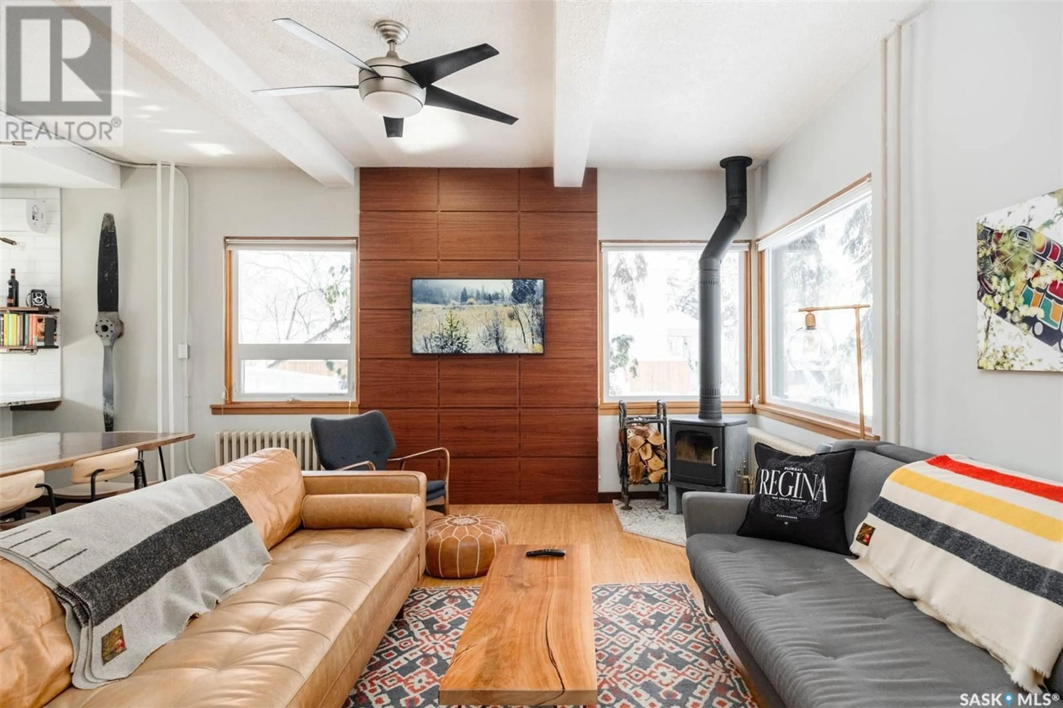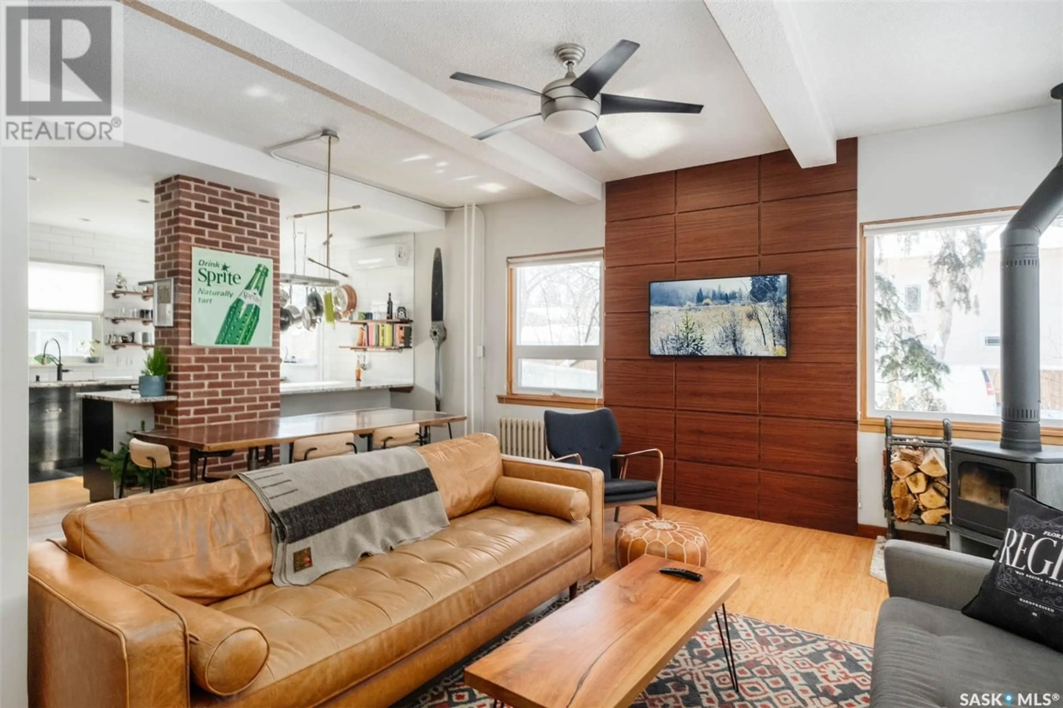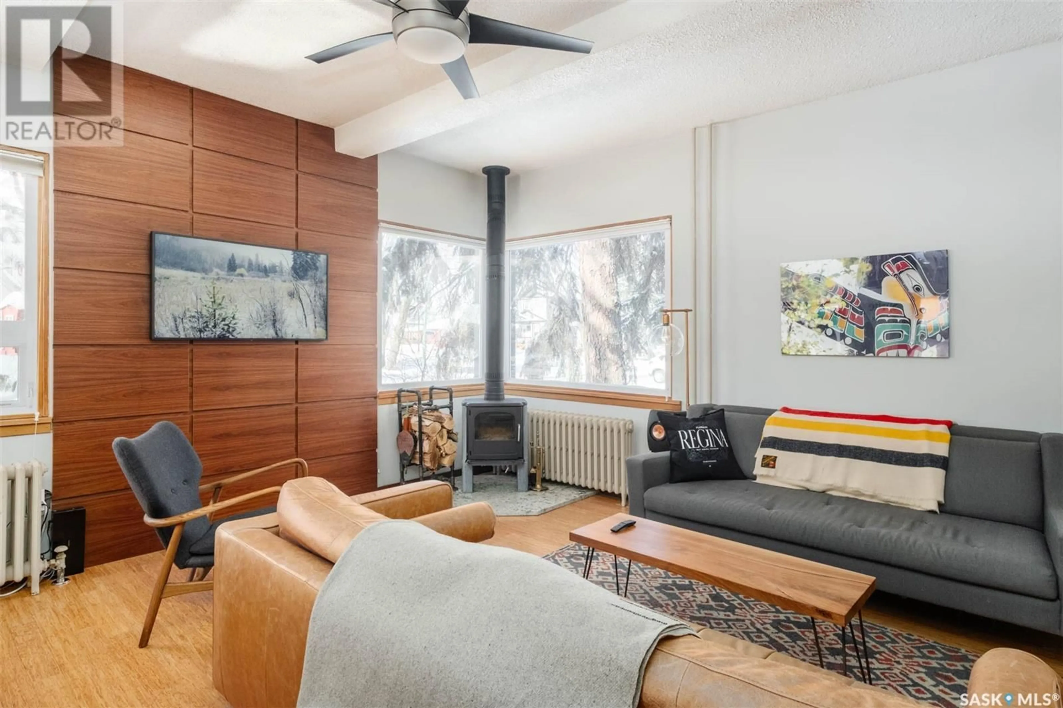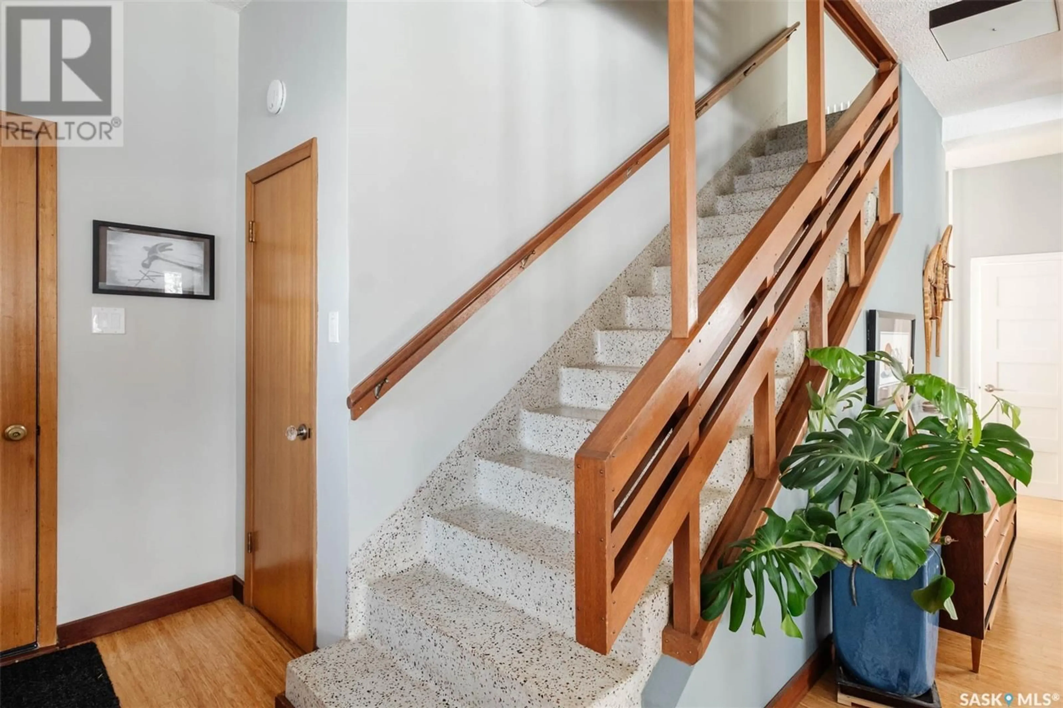Ave 2737 Hill AVENUE, Regina, Saskatchewan S4S0V5
Contact us about this property
Highlights
Estimated ValueThis is the price Wahi expects this property to sell for.
The calculation is powered by our Instant Home Value Estimate, which uses current market and property price trends to estimate your home’s value with a 90% accuracy rate.Not available
Price/Sqft$325/sqft
Est. Mortgage$2,791/mo
Tax Amount ()-
Days On Market8 days
Description
This unique home is located on one of Regina's most iconic streets, Hill Ave. In 1946 this home was built using cast in place concrete construction with the basement foundation, main floor + second floor wall & floor systems built out of concrete. The home has gone through extensive renovations both cosmetically and mechanically, while still maintaining the history. The main floor features a living room with a Morso wood stove and wood detailed feature wall, a remodelled kitchen featuring the exposed original brick furnace chase, a powder room, and large office with oversized corner windows. The staircase leading to the second floor serves as an art piece with its original terazzo flooring and custom wood railing. On the second floor are 2 additional bedrooms, a fully remodelled 4 pc bathroom with a clawfoot soaker tub and custom tile shower, as well as a large primary bedroom which includes its own gas fireplace. The basement of the home shares a glimpse into Regina's history of what was once called "The Nevada Room" as found depicted in the terazzo flooring at the bottom of the stairs. It features a family room, flex room, and a beautiful 3 pc bathroom. The home has gone extensive mechanical updates including sanitary piping replaced with ABS including under slab and to city connection, water lines replaced with Uponor piping system including new connection to the city, new plumbing fixtures throughout, Viessmann 96% AFUE boiler with updated hydronic system connected to traditional cast iron rads, and 2 Lennox dual zone ductless split air conditioner systems. The home features a Schnieder electrical panel with room for additional circuits, and a 5.25Kw 14-panel solar system. The home is located on a large corner lot with an attached single garage and a heated and insulated 24x26 detached double garage. The yard features large shade trees, various perennial beds, sprinkler system, natural gas bbq hookup, and a concrete RV parking pad. (id:39198)
Property Details
Interior
Features
Second level Floor
Bedroom
14'5" x 10'9"Bedroom
11'5" x 10'4pc Bathroom
Primary Bedroom
18'1" x 14'2"Property History
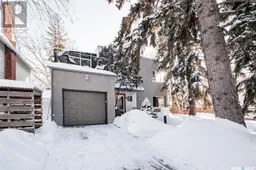 50
50
