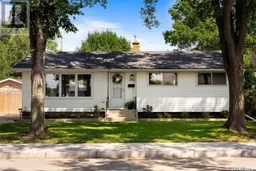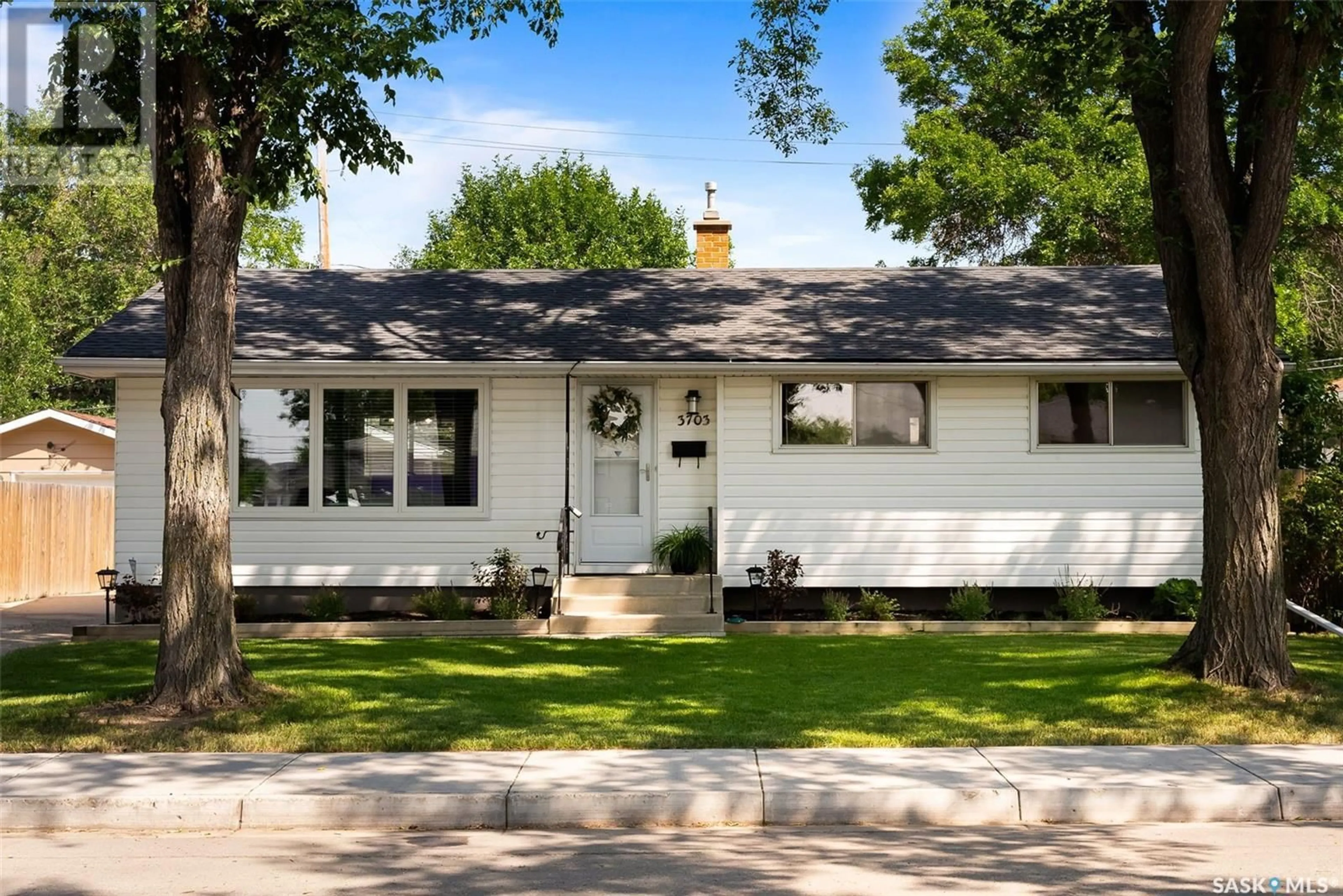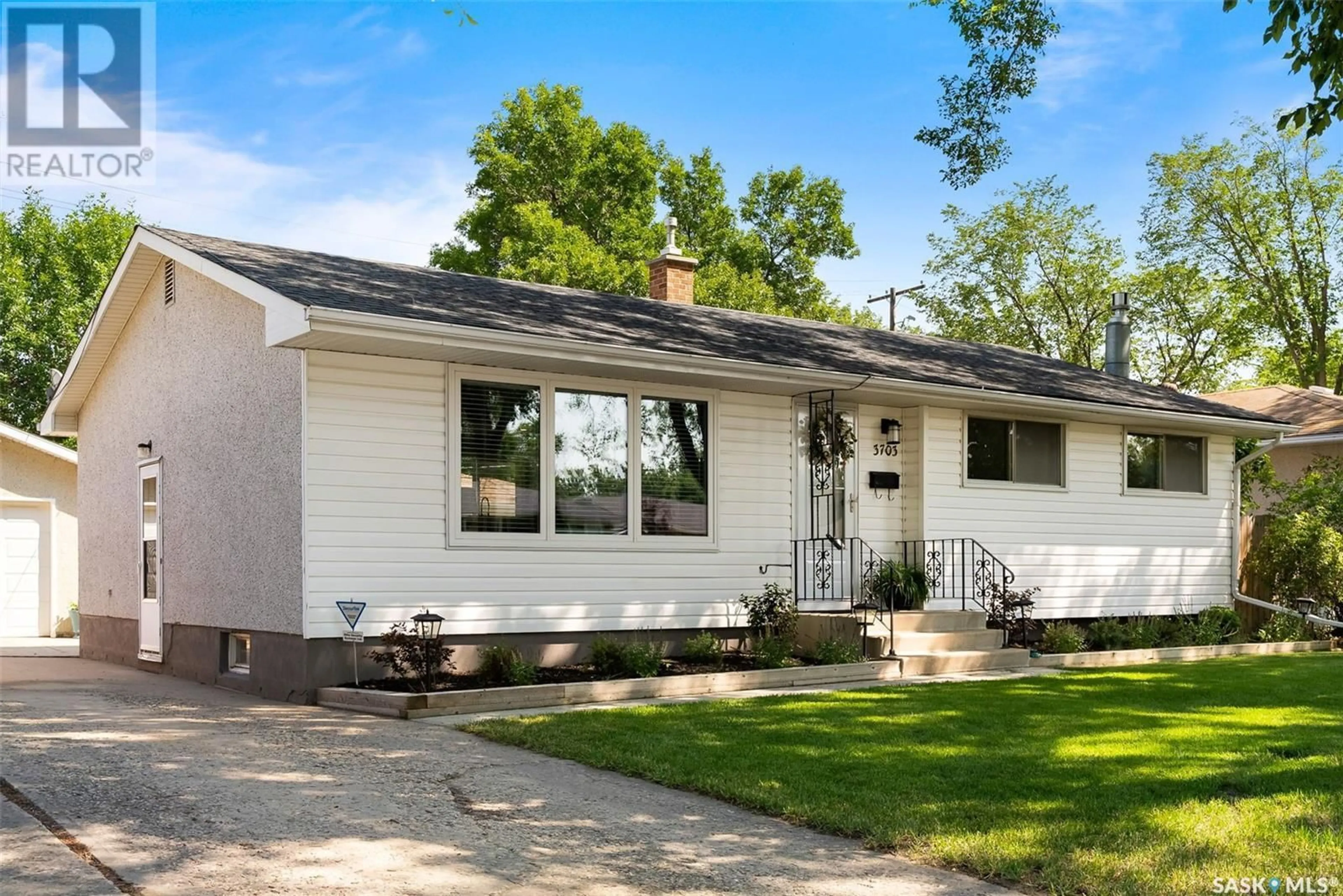3703 Queen STREET, Regina, Saskatchewan S4S2G4
Contact us about this property
Highlights
Estimated ValueThis is the price Wahi expects this property to sell for.
The calculation is powered by our Instant Home Value Estimate, which uses current market and property price trends to estimate your home’s value with a 90% accuracy rate.Not available
Price/Sqft$350/sqft
Days On Market2 days
Est. Mortgage$1,674/mth
Tax Amount ()-
Description
Welcome to this charming 4-bedroom bungalow nestled in Regina's highly sought-after Lakeview neighborhood. The home boasts excellent curb appeal, and as you step inside, you're greeted by a custom-built bench and hooks for your jackets. The bright and spacious living room, bathed in natural light, seamlessly flows into the kitchen, which features ample cupboard and counter space, an eat-up island, and stainless steel appliances. UPDATES INCLUDE: Kitchen, flooring, some windows, shingles, main bathroom, appliances, trim, landscaping, shed. The dining area is equally bright and spacious, perfect for hosting a large table. Down the hall, you'll find three bedrooms and two bathrooms. The primary bedroom includes a convenient 2-piece ensuite, while the other bedrooms are also bright, offering plenty of closet space, and they share a well-appointed 4-piece bathroom. The finished basement provides additional living space, including a rec room with a wet bar and fireplace, an extra bedroom, and a 2-piece bathroom. There's also a large storage/laundry room for your convenience. Step outside to your backyard oasis, featuring lush green grass, a patio, firepit, fence, and shed. Additionally, the property includes a single garage. (id:39198)
Upcoming Open House
Property Details
Interior
Features
Basement Floor
Other
11 ft ,6 in x 28 ft ,7 inBedroom
10 ft ,11 in x 11 ft ,1 in2pc Bathroom
Property History
 38
38

