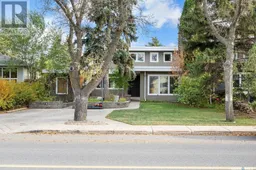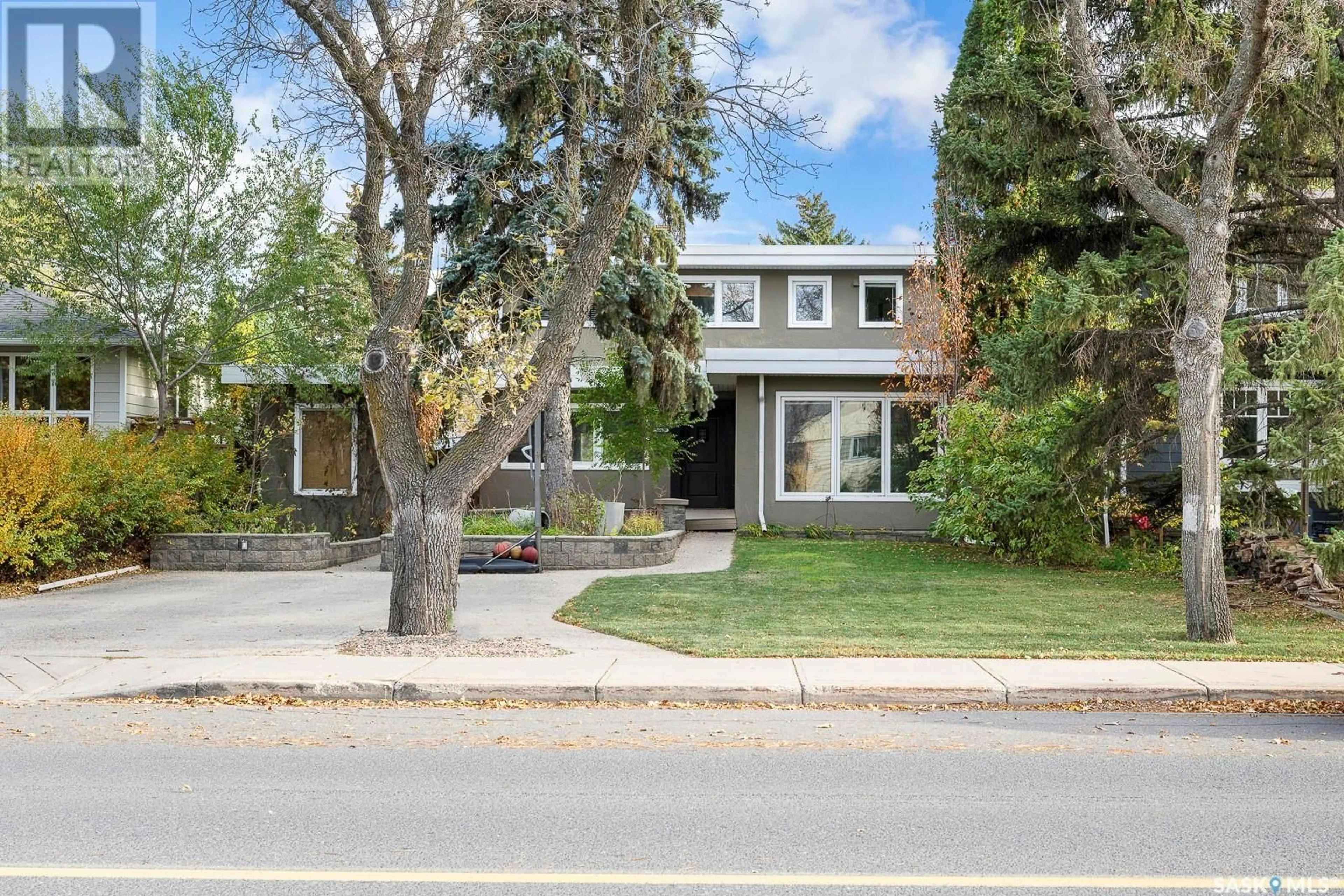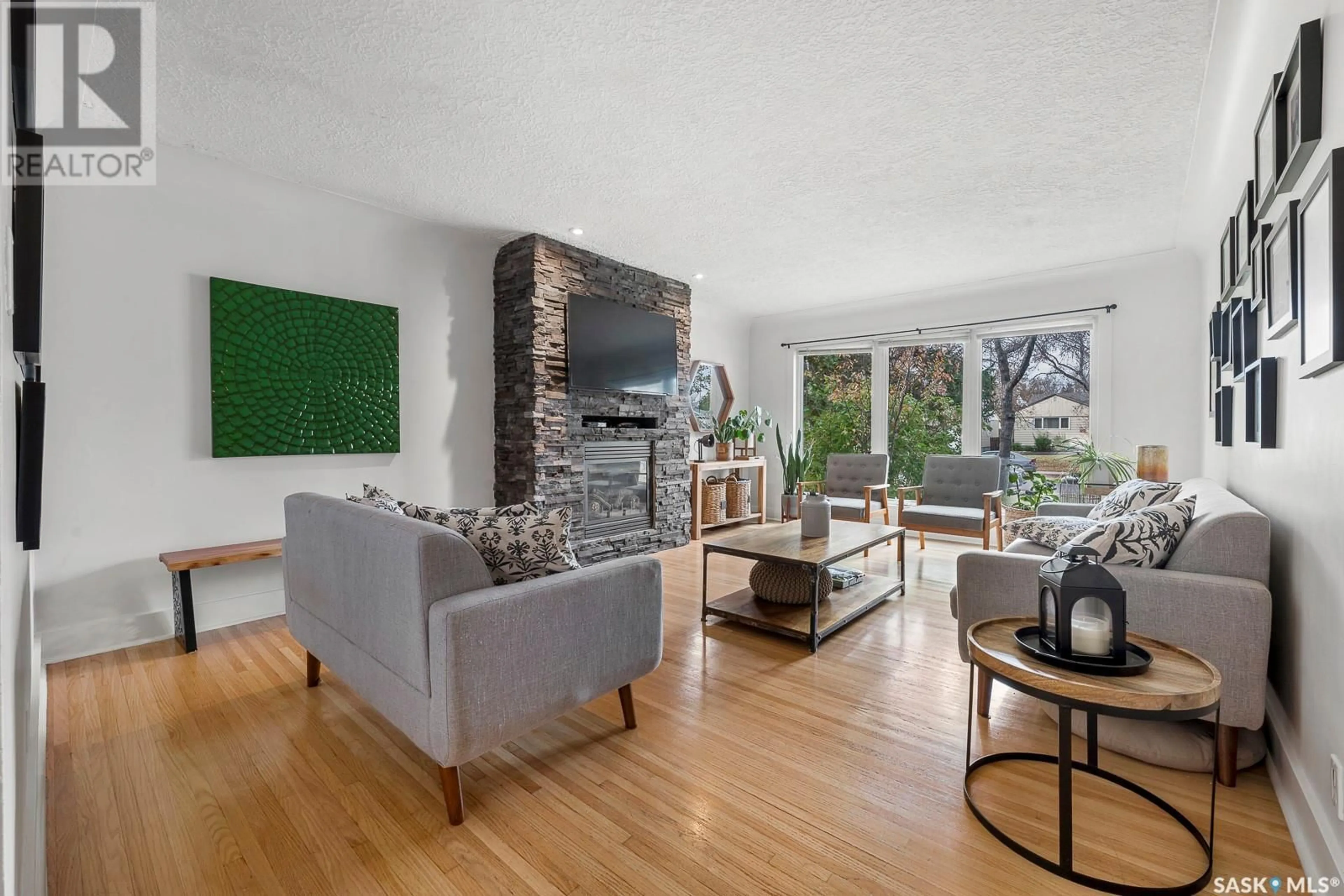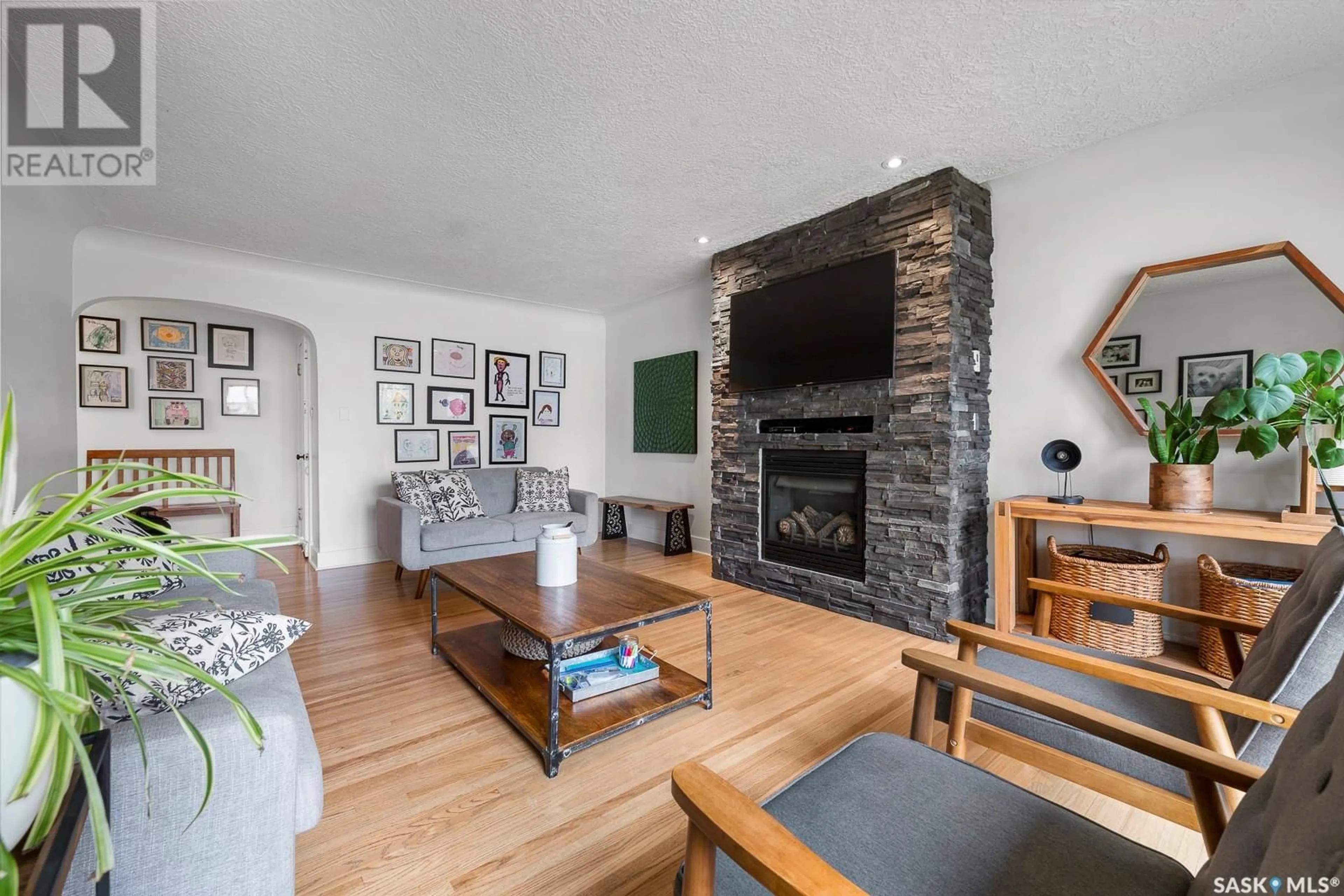3615 Hill AVENUE, Regina, Saskatchewan S4S0X3
Contact us about this property
Highlights
Estimated ValueThis is the price Wahi expects this property to sell for.
The calculation is powered by our Instant Home Value Estimate, which uses current market and property price trends to estimate your home’s value with a 90% accuracy rate.Not available
Price/Sqft$294/sqft
Est. Mortgage$2,619/mo
Tax Amount ()-
Days On Market33 days
Description
Welcome to 3615 Hill Ave, a beautifully updated 5-bedroom, 3-bathroom home located in the highly sought-after Lakeview neighborhood. This prime location offers the convenience of being within walking distance to Hill Ave shopping amenities, Wascana Park, and multiple elementary schools. The renovated kitchen is a chef’s dream, featuring soft-close cabinetry, quartz countertops, and stainless steel appliances. . . The main floor boasts a spacious primary bedroom with a large closet and a 3-piece ensuite, while upstairs you’ll find three generously sized bedrooms and a 5-piece bathroom. The fully finished basement adds a fifth bedroom, a third bathroom, and ample additional living space. . . Enjoy the convenience of main floor laundry and step outside to your backyard oasis, complete with a saltwater pool, composite deck, multiple pergolas, fire pit, and a fully fenced yard. . . This property offers the perfect blend of modern updates, spacious living, and outdoor entertainment in one of the city’s most desirable neighborhoods. Don’t miss out on this fantastic opportunity! (id:39198)
Upcoming Open House
Property Details
Interior
Features
Main level Floor
Laundry room
6 ft ,9 in x 9 ft ,1 inLiving room
13 ft ,1 in x 20 ft ,3 inDining room
12 ft ,1 in x 12 ftKitchen
12 ft x 14 ft ,4 inExterior
Features
Property History
 45
45


