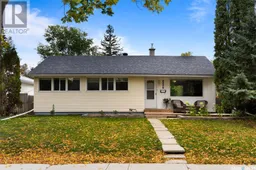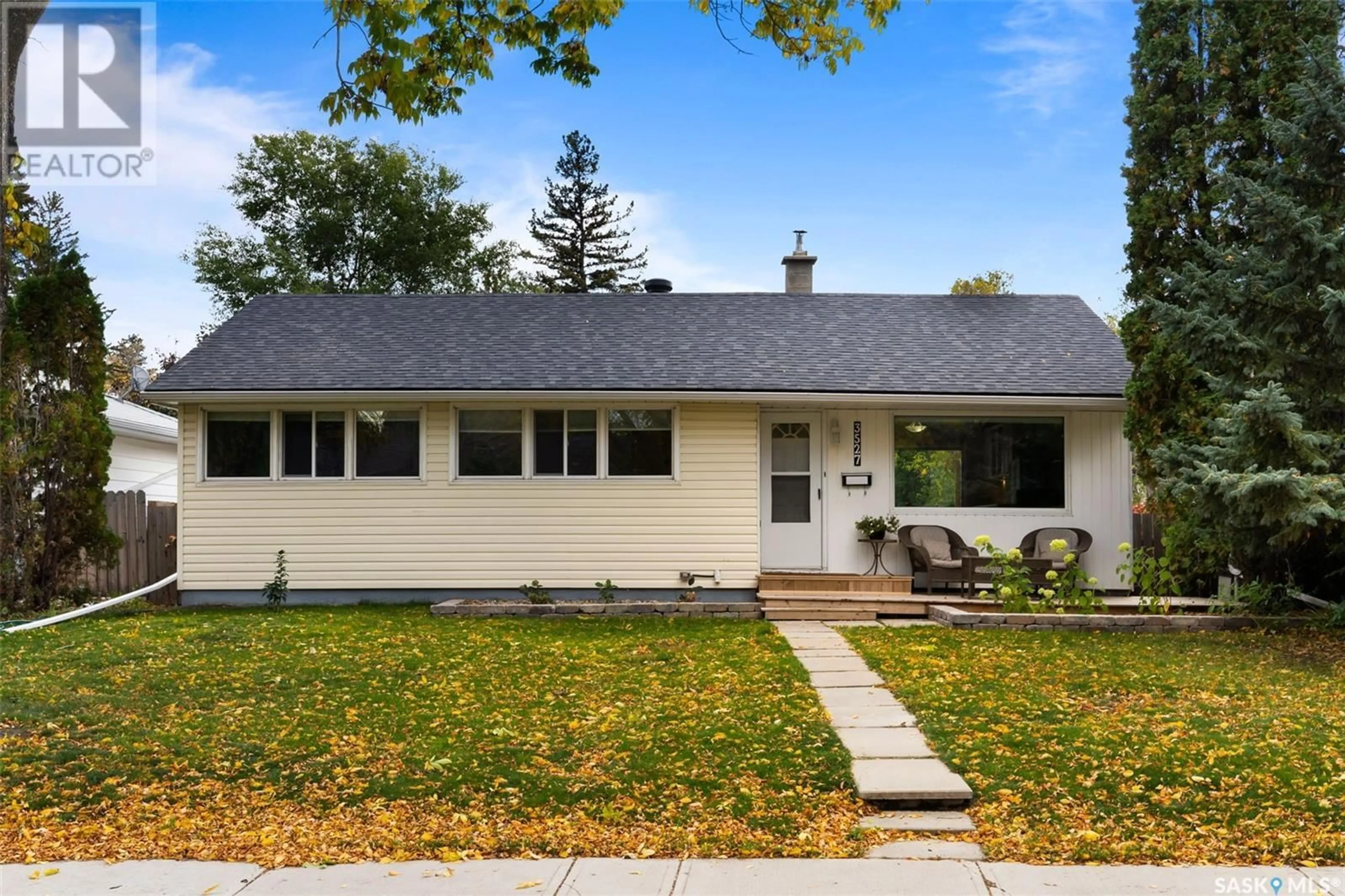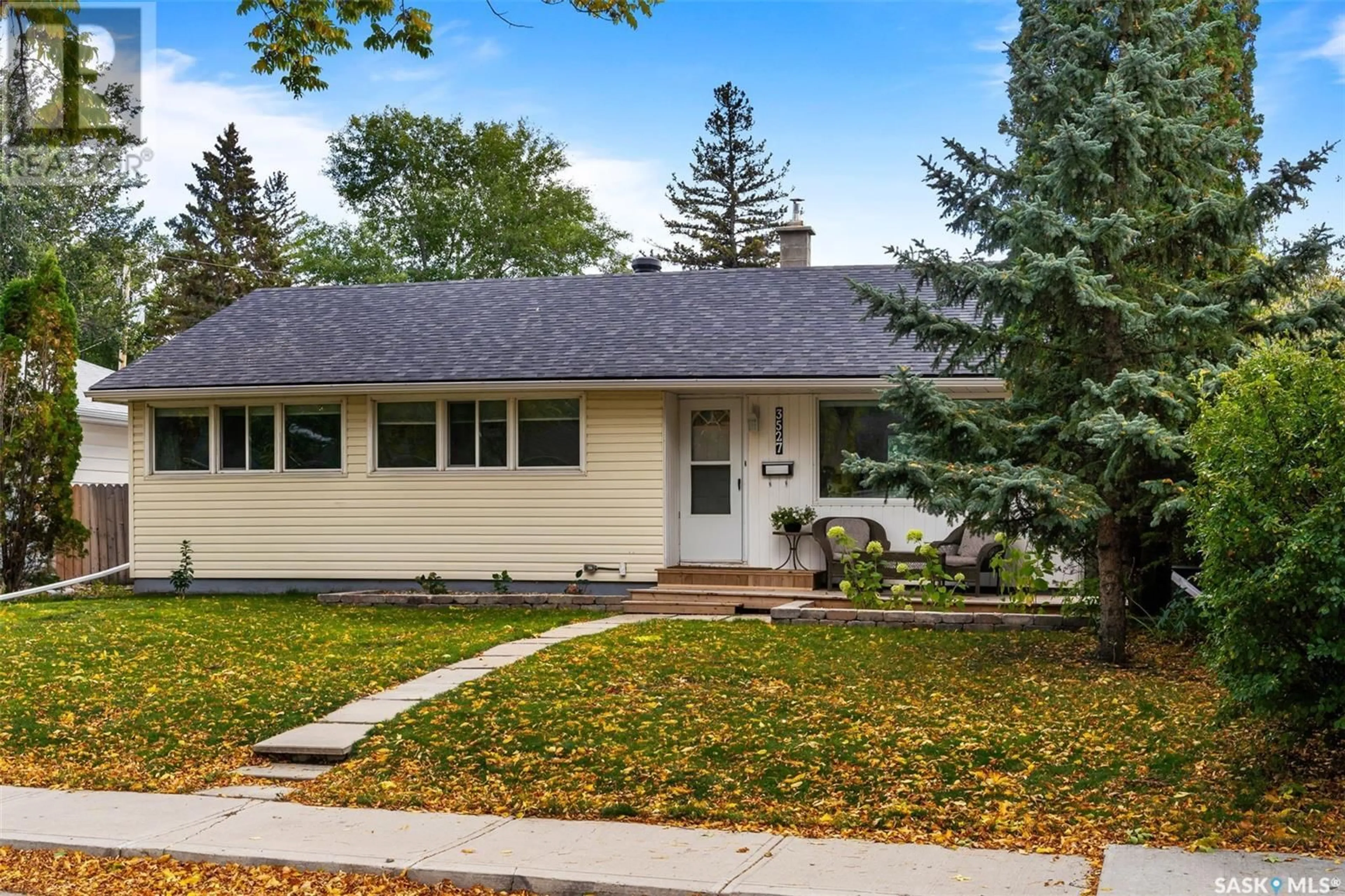3527 ALLEN AVENUE, Regina, Saskatchewan S4S0Z8
Contact us about this property
Highlights
Estimated ValueThis is the price Wahi expects this property to sell for.
The calculation is powered by our Instant Home Value Estimate, which uses current market and property price trends to estimate your home’s value with a 90% accuracy rate.Not available
Price/Sqft$337/sqft
Est. Mortgage$1,460/mth
Tax Amount ()-
Days On Market6 days
Description
Don’t miss this beautifully updated 4-bedroom, 2-bath Lakeview bungalow just steps away from Kinsmen Park! Located on a large lot with lush front landscaping, this home boasts a newly added front deck (2022) and a spacious, bright interior. The entry features a custom mudroom leading into the open living space, illuminated by a large picture window. Modern laminate flooring (2017) flows seamlessly through the living room, dining room, and updated kitchen. The kitchen, renovated in 2021, includes Kitchen Craft cabinets, white quartz countertops, subway tile backsplash and stainless steel appliances (stove and dishwasher new in 2019), and a built-in buffet with a large south-facing picture window. The main floor offers three spacious bedrooms with custom closet organizers and updated fixtures, including a master bedroom that fits a king-sized bed (headboard not included). All windows on the main floor have been updated, and each bedroom features cellular blinds. An updated 4-piece bathroom completes the main level. The fully developed basement includes a large rec room with built-in storage, French doors leading to a fourth bedroom with a walk-in closet, and a 4-piece bathroom updated in 2014. The laundry room, equipped with a washer and dryer (2017), also offers a workshop area. Additional updates include a high-efficiency furnace (2009) and a 100-amp electrical panel. The fully fenced south-facing backyard is perfect for outdoor living, featuring a large deck (2019) with a privacy fence, raised garden beds, a fire pit area, and a shed. With ample space for a double or triple garage with lane access, this home is a must-see! Close to the new Argyle and St Pius Schools. (id:39198)
Property Details
Interior
Features
Main level Floor
Foyer
3 ft ,6 in x 3 ftDining room
11 ft ,8 in x 8 ft ,10 inLiving room
15 ft ,4 in x 11 ft ,8 in4pc Bathroom
8 ft ,1 in x 4 ft ,11 inProperty History
 36
36

