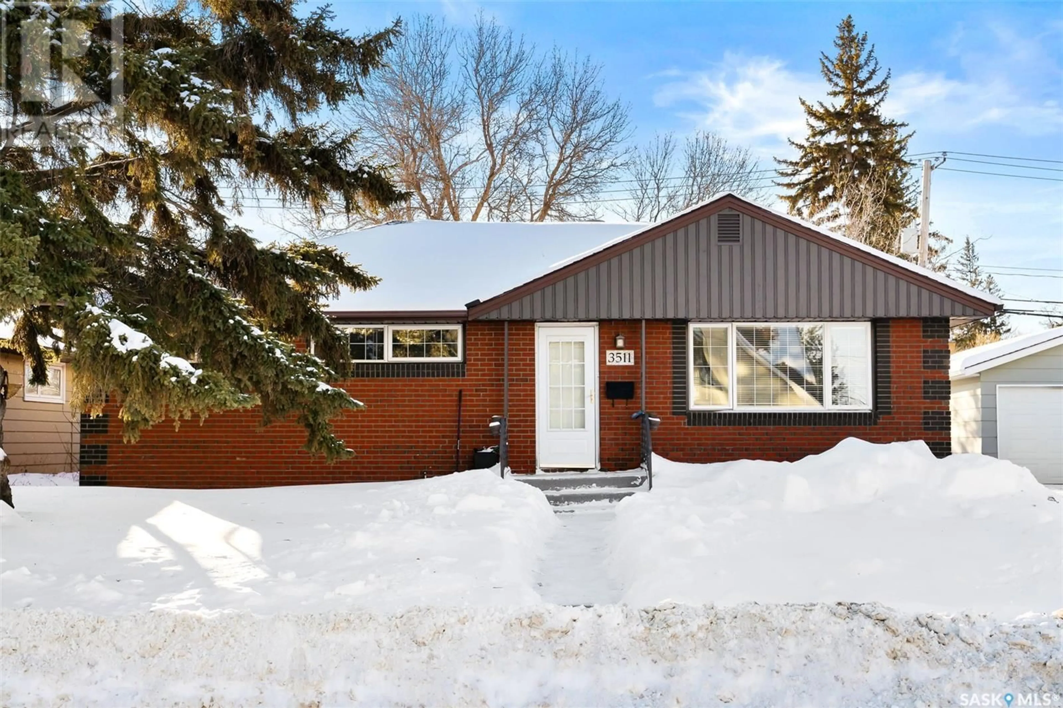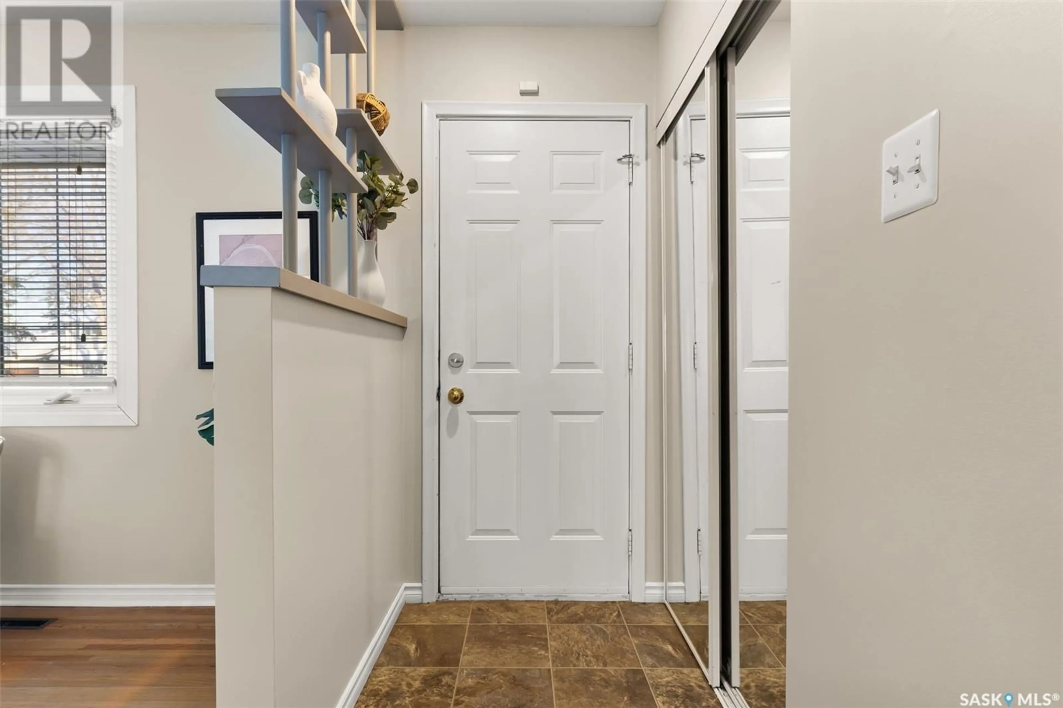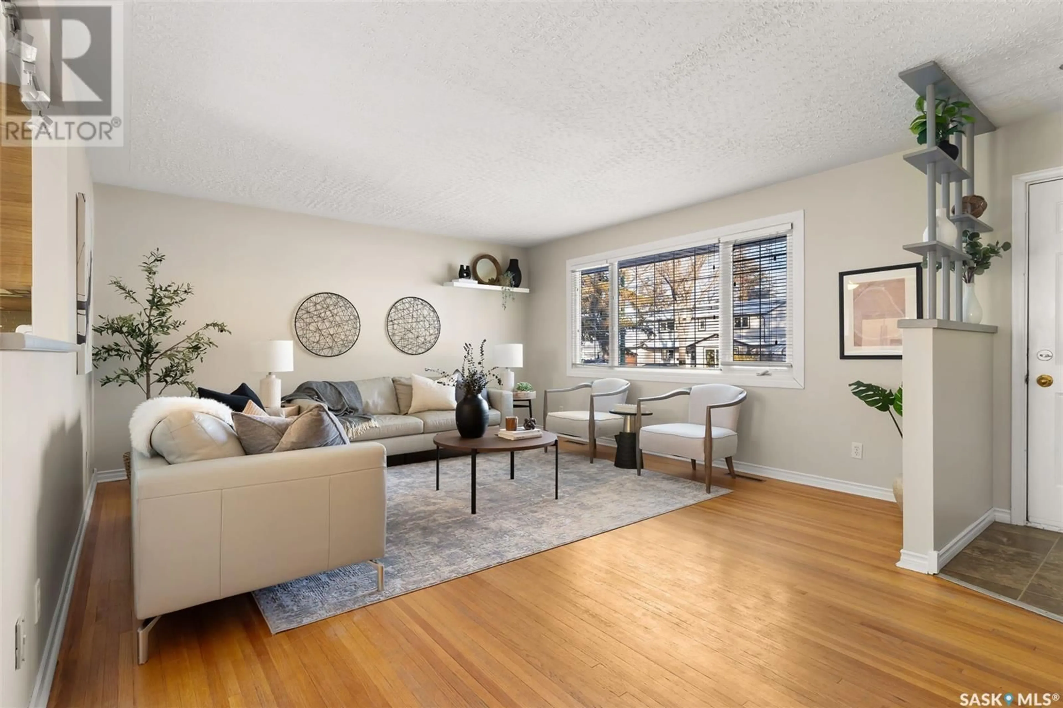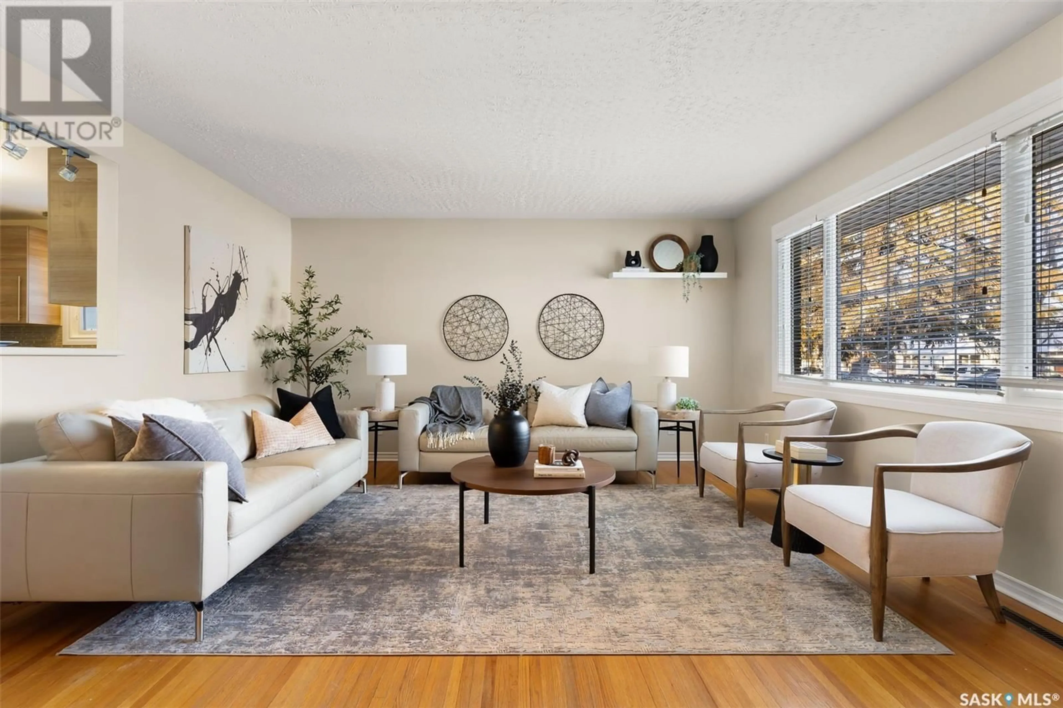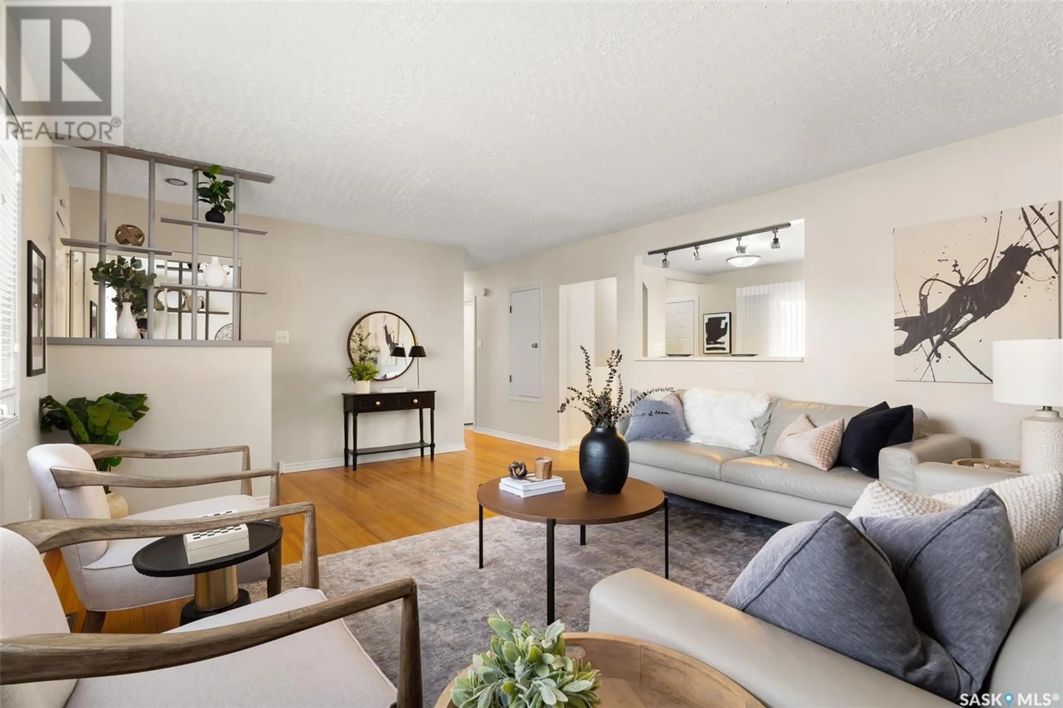3511 Lakeview AVENUE, Regina, Saskatchewan S4S1G9
Contact us about this property
Highlights
Estimated ValueThis is the price Wahi expects this property to sell for.
The calculation is powered by our Instant Home Value Estimate, which uses current market and property price trends to estimate your home’s value with a 90% accuracy rate.Not available
Price/Sqft$365/sqft
Est. Mortgage$1,632/mo
Tax Amount ()-
Days On Market3 days
Description
Introducing this beautifully fully renovated 4-bedroom, 2-bathroom bungalow located in the desirable South Lakeview neighbourhood, just a few blocks from the new Argyle/St. Pius School. This charming home is situated on a large lot directly across the street from Kinsmen Park, featuring an upgraded full brick exterior that enhances its curb appeal. Step inside to discover original hardwood floors and an abundance of natural light flowing in through the large picture window, offering picturesque views of the park. The modern kitchen boasts an open window with an eat-up bar, stylish glass tile backsplash, and sleek grey cabinetry. The main floor includes three spacious bedrooms, each with good closet space, and a completely renovated bathroom (2016) featuring a double sink floating vanity with ample storage. The professionally developed lower level (2016) adds significant living space, offering spray foam insulation, LED pot lights, plush carpet, a large fourth bedroom with a walk-in closet, and a luxurious 4-piece bathroom with a deep soaker tub and modern tile flooring. Outside, you’ll enjoy a fully landscaped and mature south facing backyard featuring a large deck, raised garden boxes, and a sizeable 10x12 shed for extra storage. Important upgrades to this home include a high-efficiency furnace, air conditioning, newer windows, a 100 amp electrical panel (2014), a back-flow valve (2012), a high-efficiency water softener (2016), new rented water heater (2022), newer dishwasher (July 2023), shingles replaced (2014), blown-in insulation in the attic, and a natural gas BBQ hook-up. Home is wired for a hot tub just off the deck and a privacy fence is in place. This home combines modern comforts with classic charm, making it the perfect place for families looking for a welcoming atmosphere in an excellent location. (id:39198)
Property Details
Interior
Features
Basement Floor
Family room
15 ft ,3 in x 13 ft ,5 inOther
16 ft ,3 in x measurements not availableBedroom
10 ft ,4 in x 11 ft ,9 in4pc Bathroom
Property History
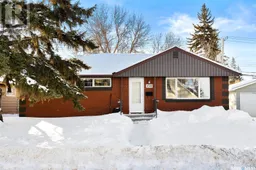 38
38
