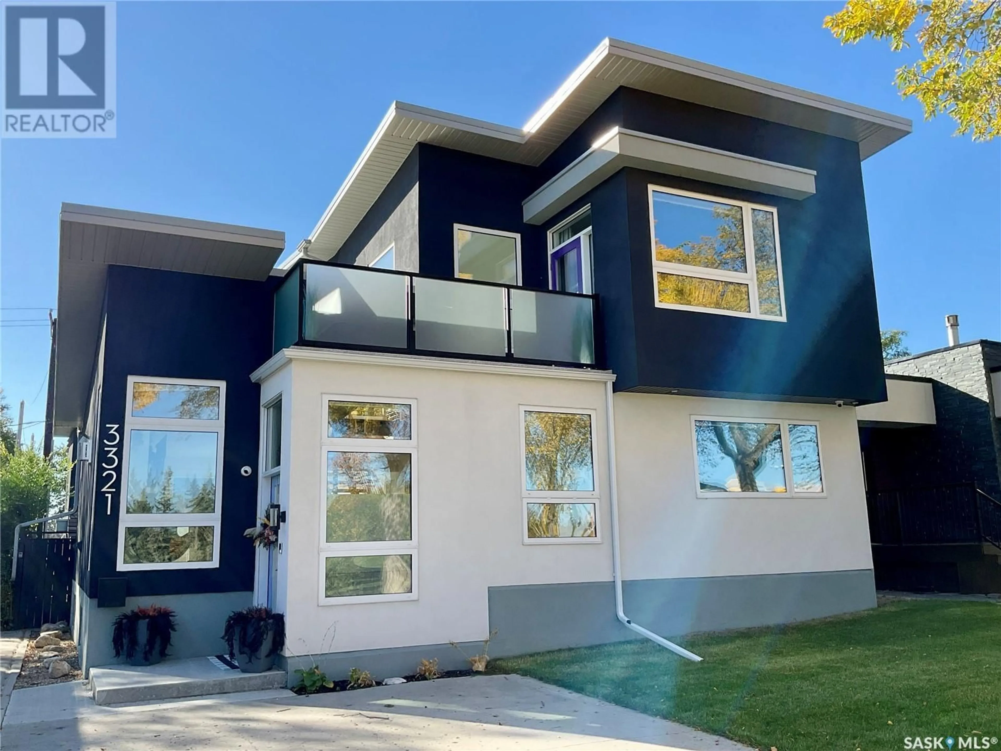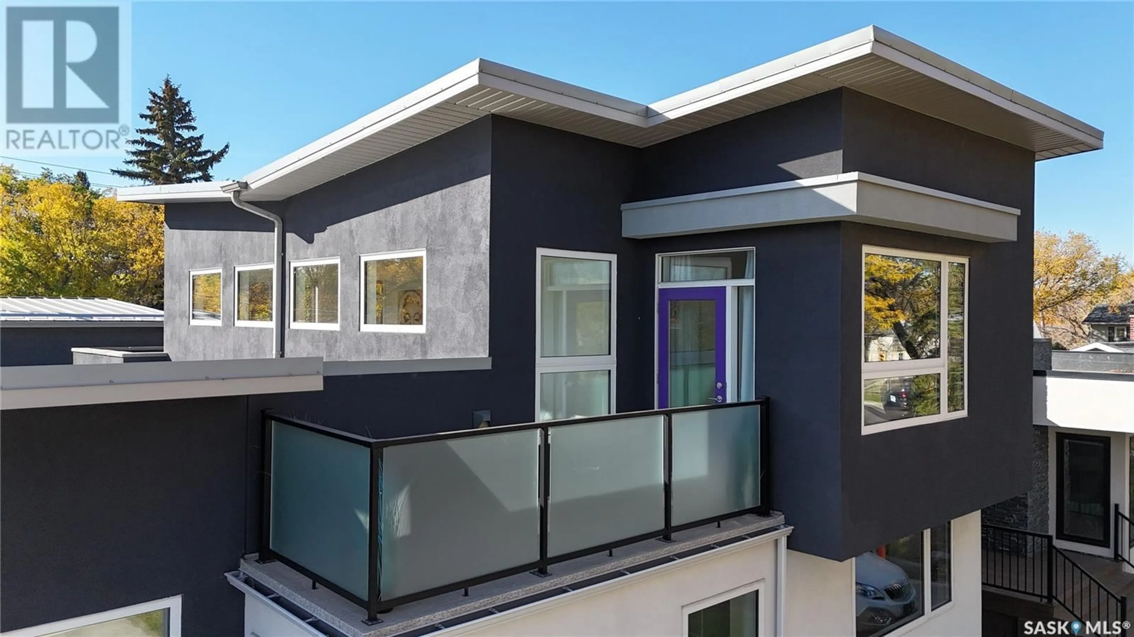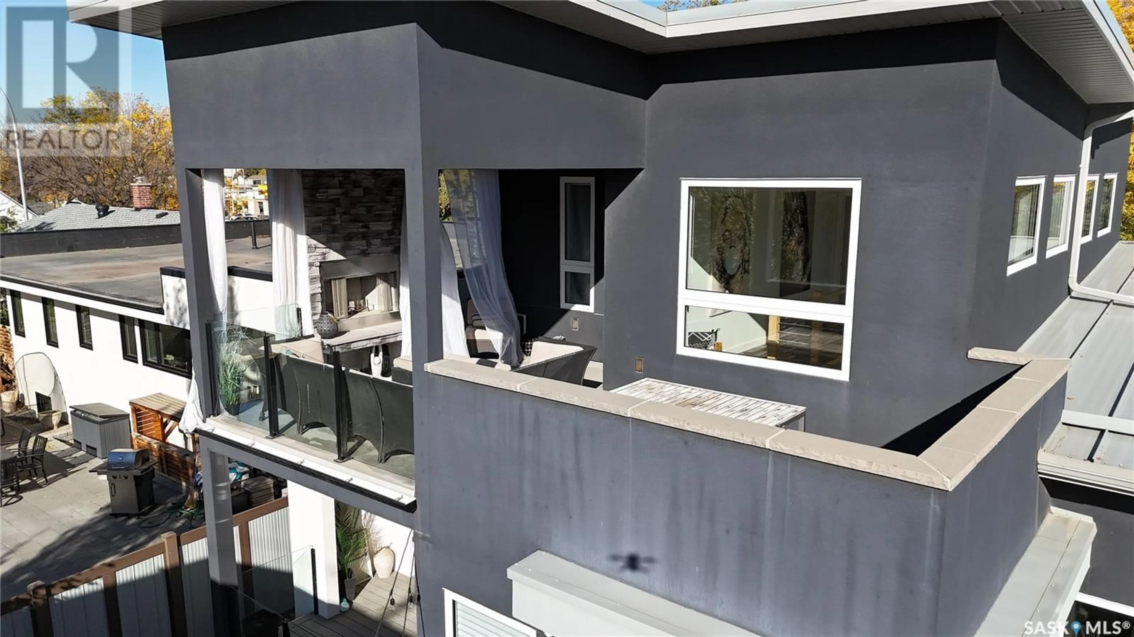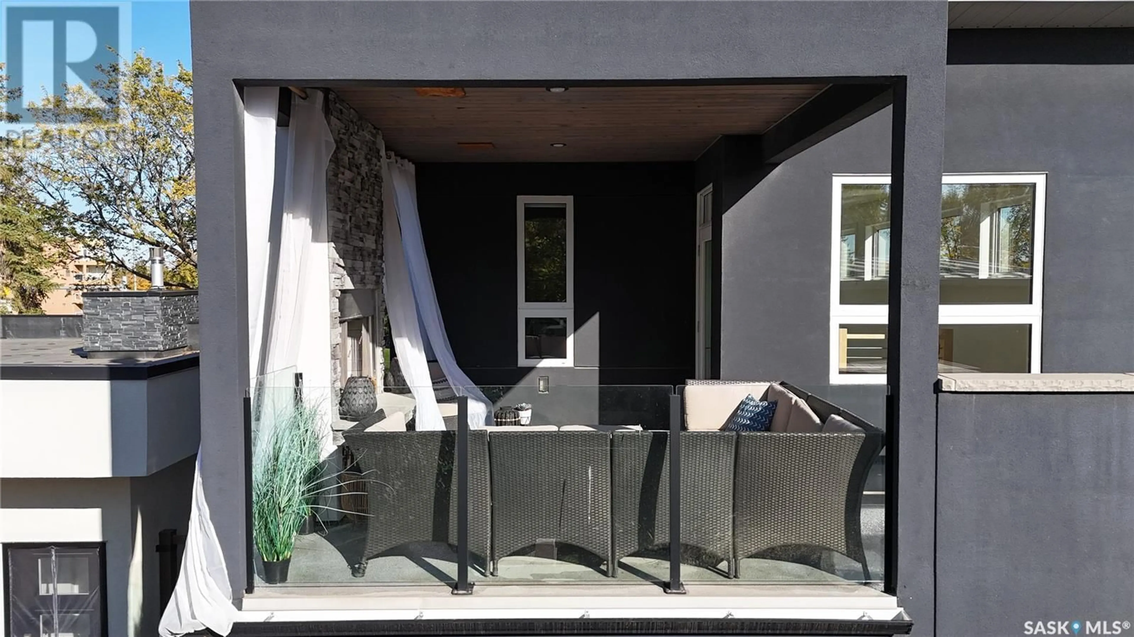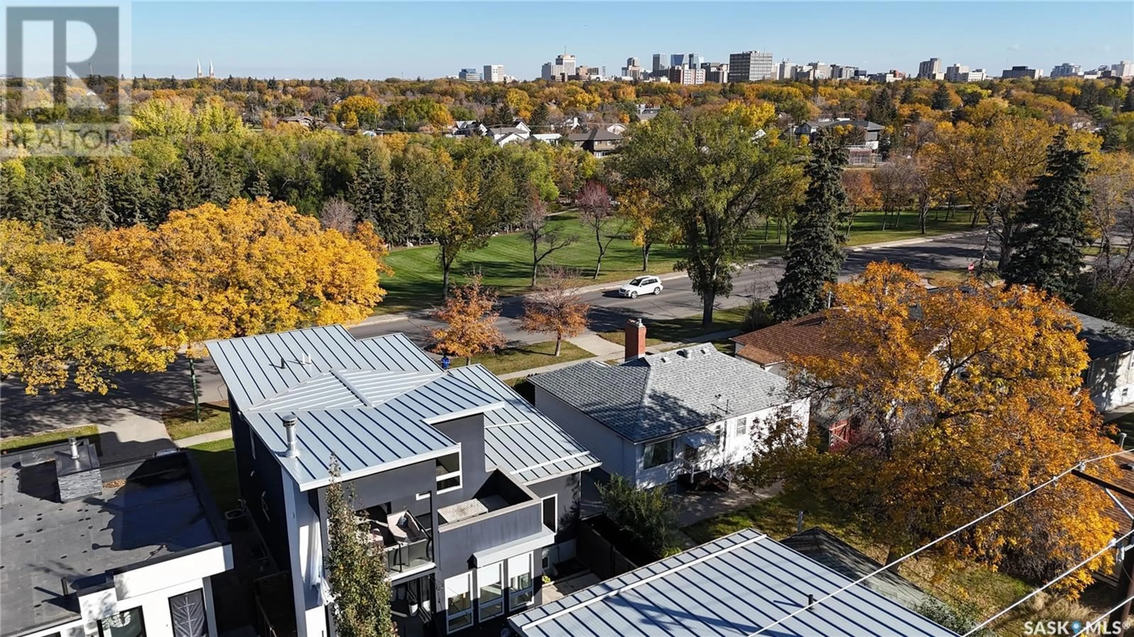3321 Regina AVENUE, Regina, Saskatchewan S4S0H3
Contact us about this property
Highlights
Estimated ValueThis is the price Wahi expects this property to sell for.
The calculation is powered by our Instant Home Value Estimate, which uses current market and property price trends to estimate your home’s value with a 90% accuracy rate.Not available
Price/Sqft$585/sqft
Est. Mortgage$5,067/mo
Tax Amount ()-
Days On Market95 days
Description
The epitome of elegance, aesthetic taste and beauty grace this custom-built metal roof home located in the highly desirable treelined lakeview neighborhood. This gorgeous 2014 square feet home features a unique and rare laneway suite meticulously design with additional 537 square feet living space use as Airbnb that cover cost of the property mortgage when rented. The spaciously stunning open concept main level complete with maple engineered hardwood flooring, recessed slim downlight, dazzling custom stairs made from old grain elevator in Saskatchewan, roomy back foyer with in-floor heating tiles. The Coveted kitchen is enthused with marble countertops, topnotch appliances, hood fan, gas stove and sit up island. Living area with a gas fireplace, large triple pain windows that ensue lot of natural lights and dining room fitted with exquisite chandelier and wall cabinet. The spectacular open staircase to the second level overlooks the living room with splendor; this level features primary suite encompasses with balcony overlooking Kiwanis Waterfall Park and Wascana lake with breathtaking views and serenity, massive Wardrop and elegant bathroom. This 2nd level also features two exceptionally covered and uncovered deck with wood burning fireplace for cozy up and relaxing. The basement has been recently professionally finished and includes a large Rec Room, a generous sized bedroom, an amazing 4piece bathroom, laundry room and storage area. Added value to this beautiful home are 2-pound spray foam inside the main house and garage, astonishing city view and fireworks from deck and balcony, triple pain windows, rough in stereo main floor both upper and lower deck and basement, Laneway suit deck and separate entrance for guests and man door to garage, security cameras, main floor deck is composite, floor heated garage, hot water on demand tankless water heaters, underground sprinklers front and back lawns, air tub main floor bathroom and much more! Schedule your showings. (id:39198)
Property Details
Interior
Features
Second level Floor
Primary Bedroom
10'8" x 14'2"4pc Bathroom
27'5" x 20'11"Property History
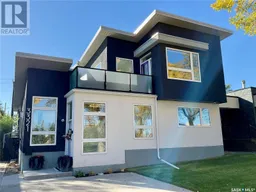 50
50
