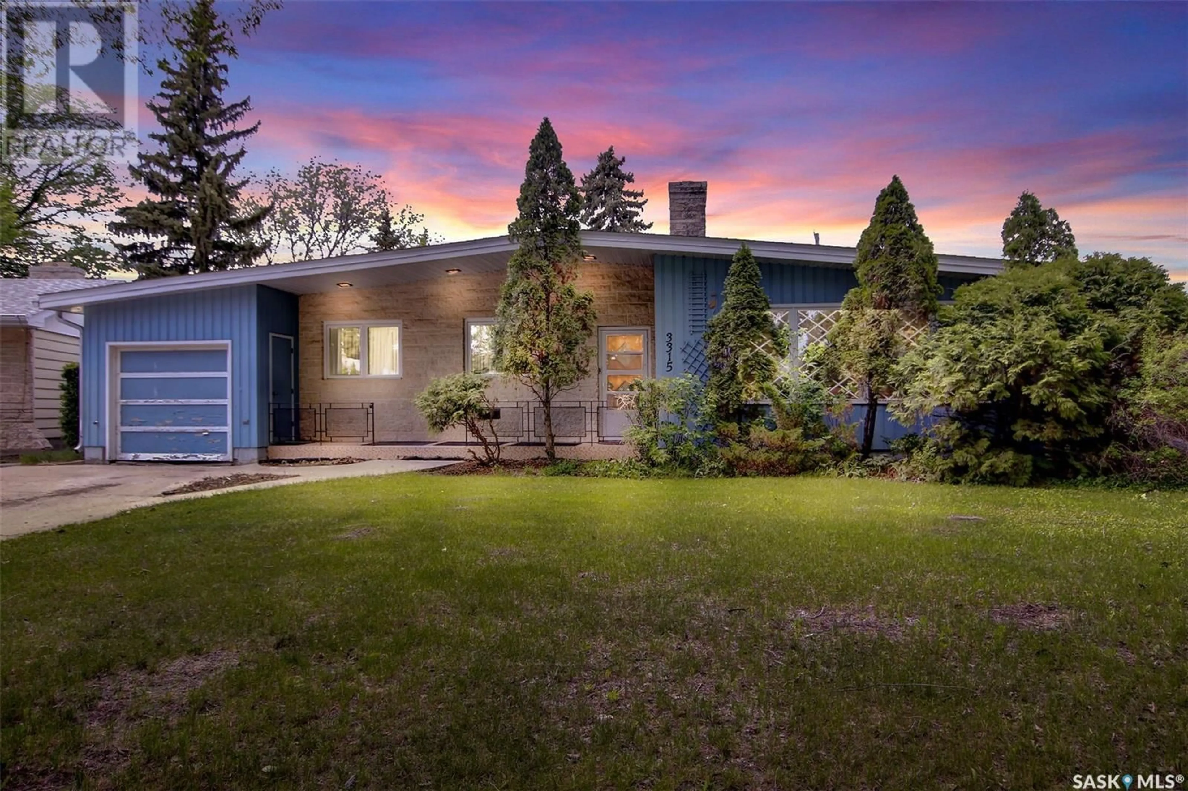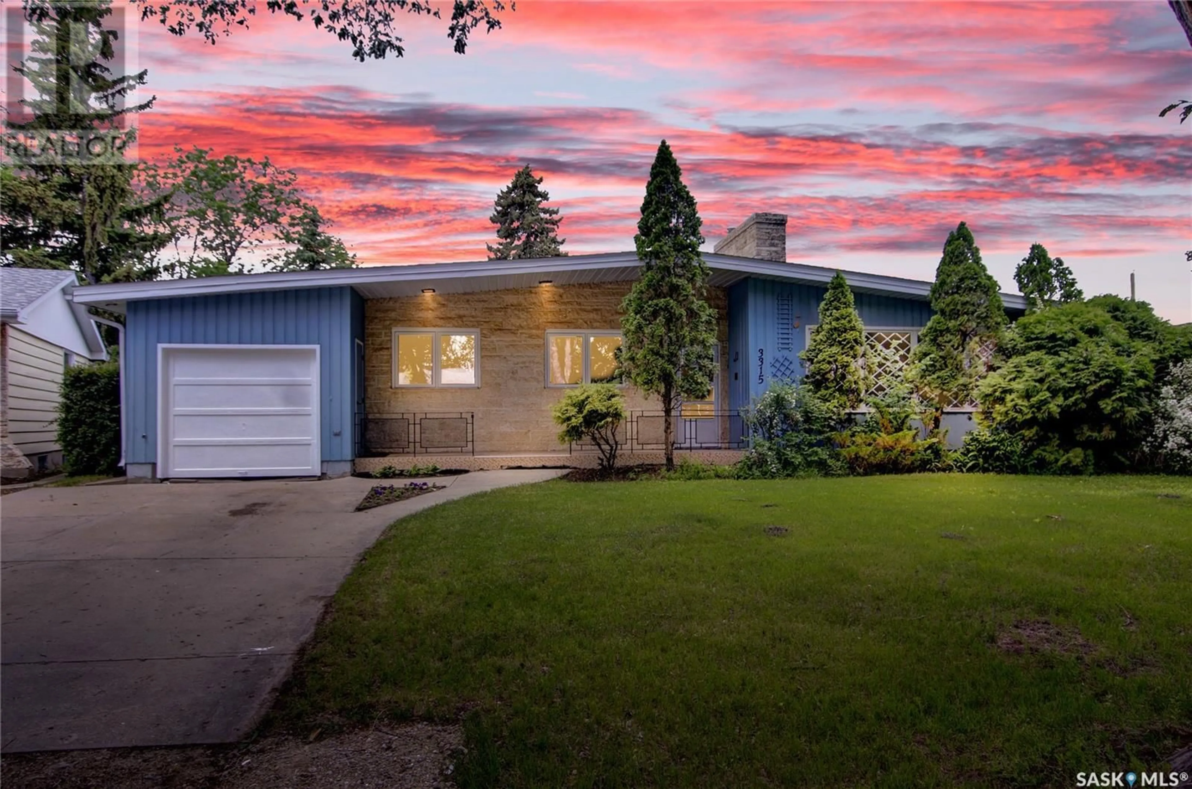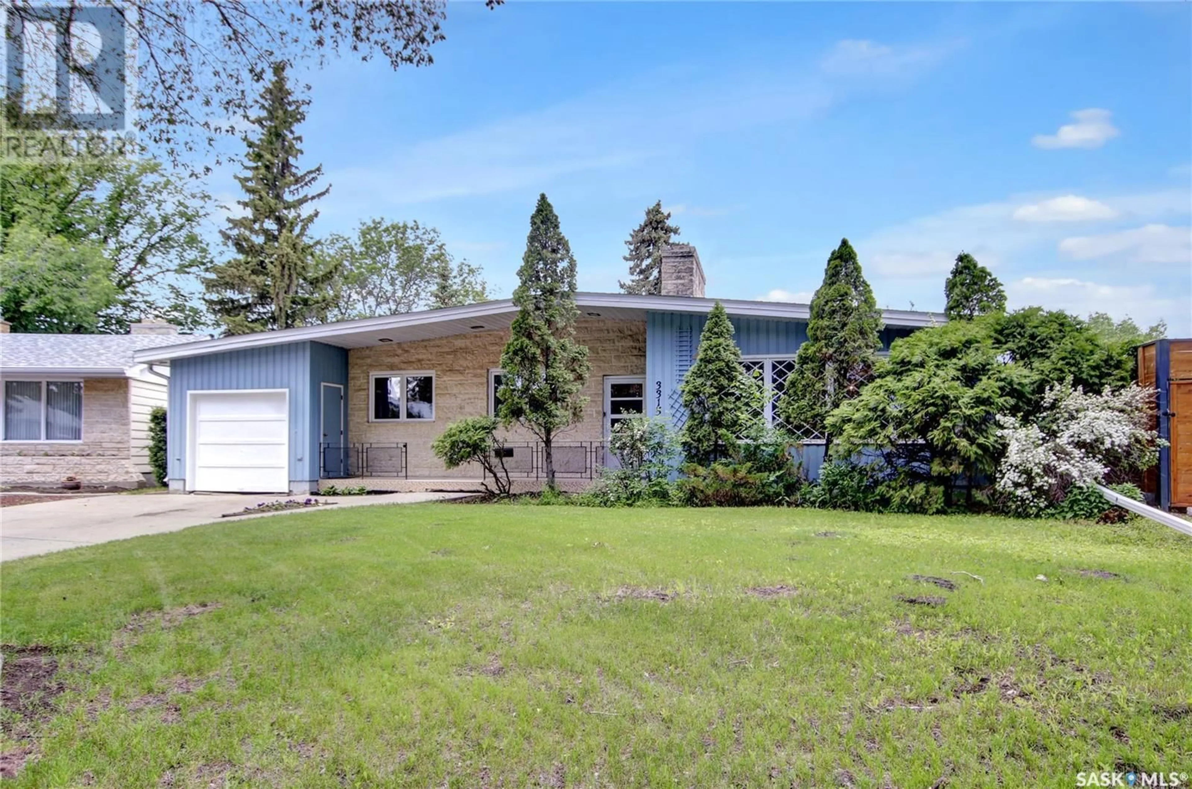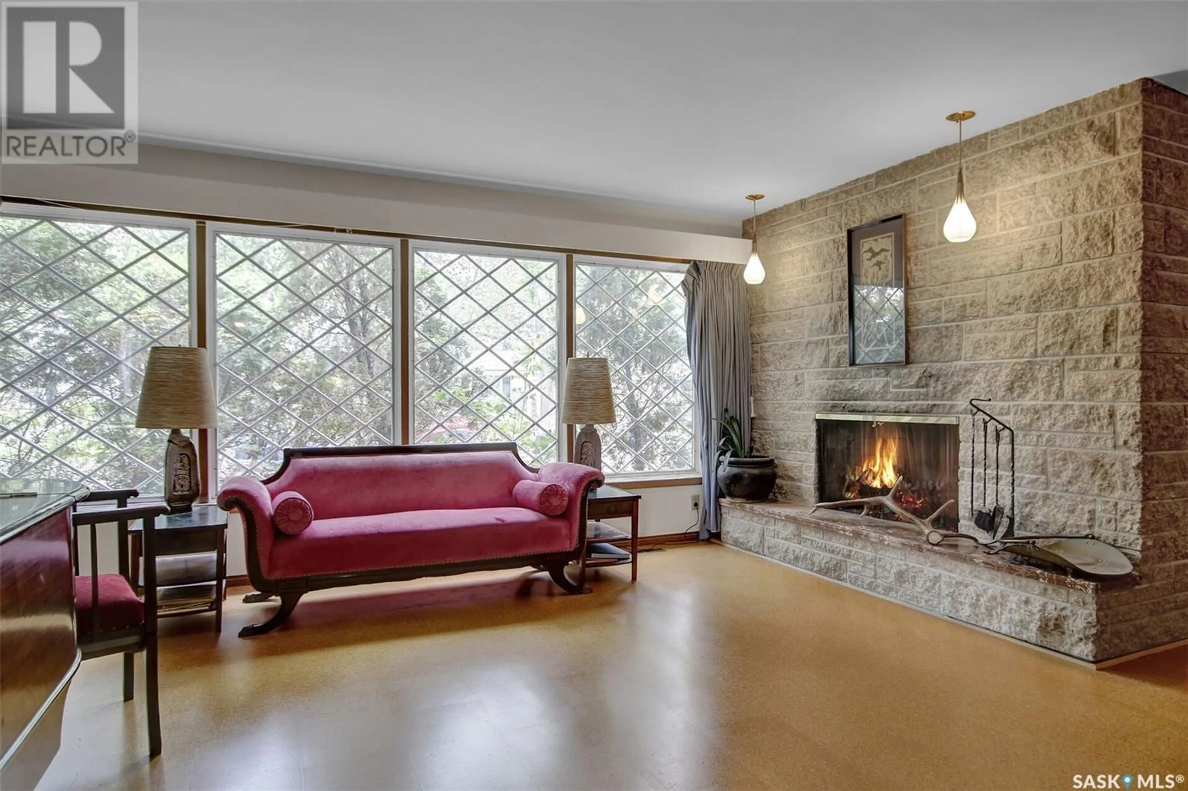3315 L'Arche CRESCENT, Regina, Saskatchewan S4S1M9
Contact us about this property
Highlights
Estimated ValueThis is the price Wahi expects this property to sell for.
The calculation is powered by our Instant Home Value Estimate, which uses current market and property price trends to estimate your home’s value with a 90% accuracy rate.Not available
Price/Sqft$251/sqft
Est. Mortgage$1,793/mo
Tax Amount ()-
Days On Market192 days
Description
Welcome to 3315 LArche Crescent, exceptional opportunity to own this Large classic mid century modern 1655 sq. ft. bungalow. Large L shaped LR/DR . Attractive tyndall stone fireplace in LR and BI china cabinet in DR, both rooms with newer cork flooring. Eat in kitchen, SS appliances included (stove/oven is not operational) 3 good sized bedrooms plus den on main floor, and unique main 4 piece bath. Huge recreation room on lower level with fireplace, and wet bar. Newer Bath Fitter 4 piece bath, large furnace/storage area, and large laundry area with laundry chute from main floor. Many upgrades to this home include newer high efficient furnace,ac and ducting, heat exchanger, fence, shingles, 9 newer triple paned ,argon filled windows, dishwasher and washer and dryer newer. and included.Newer rear steel door and screen. Home is in exceptional location with 9023 sq ft, pie shaped lot, backing open green space, and walking, bike path, and storm channel. Adjacent to Kinsman Park and Par 3 golf course . Around the corner from the newly built Argyle/ St Pius schools. Close to shopping, buses, churches. The City of Regina is responsible for the repair of the front driveway and replacement of lawn. (id:39198)
Property Details
Interior
Features
Basement Floor
Other
17 ft x 27 ftUtility room
4pc Bathroom
Laundry room




