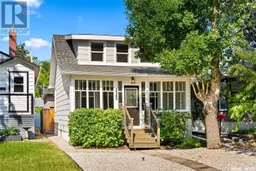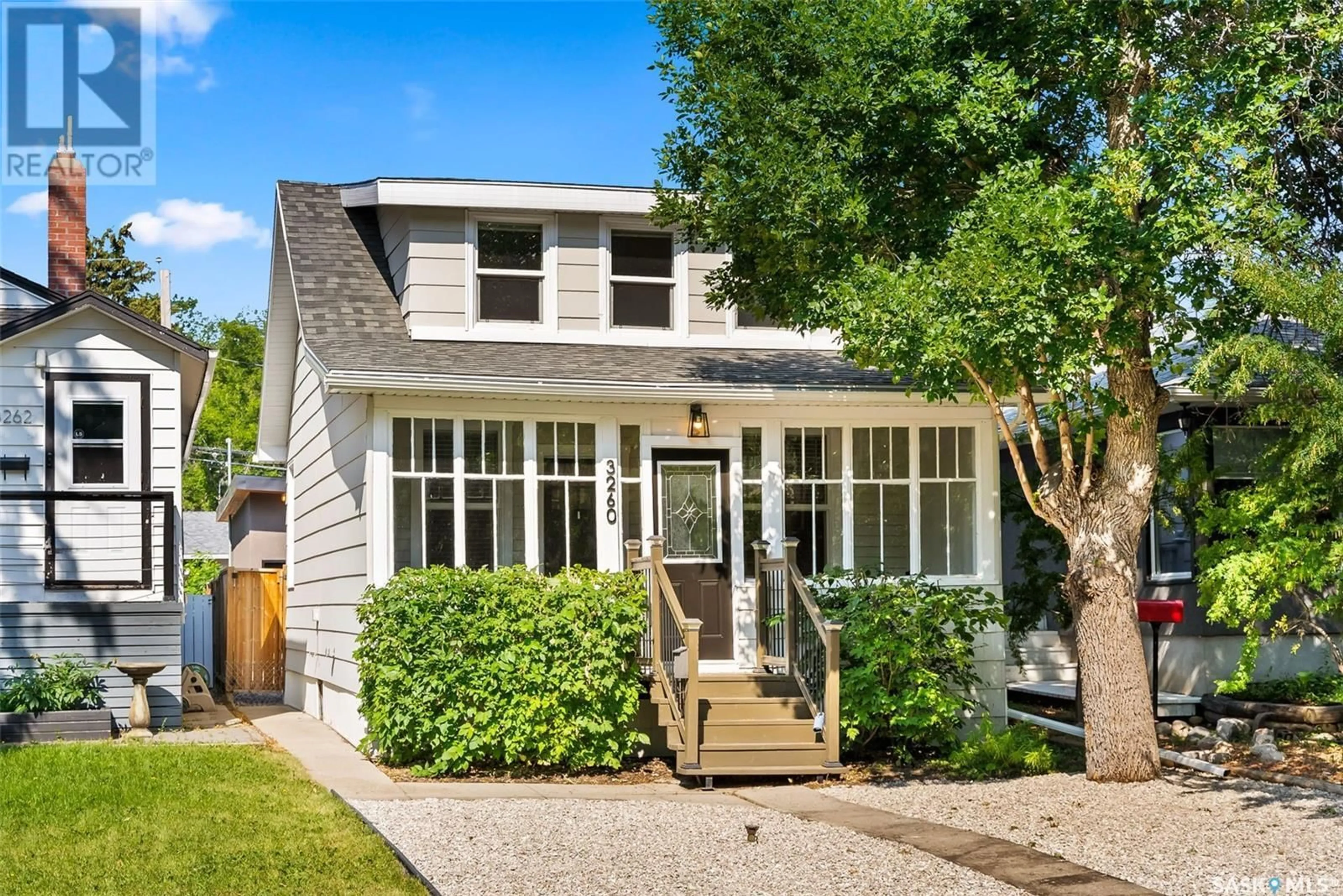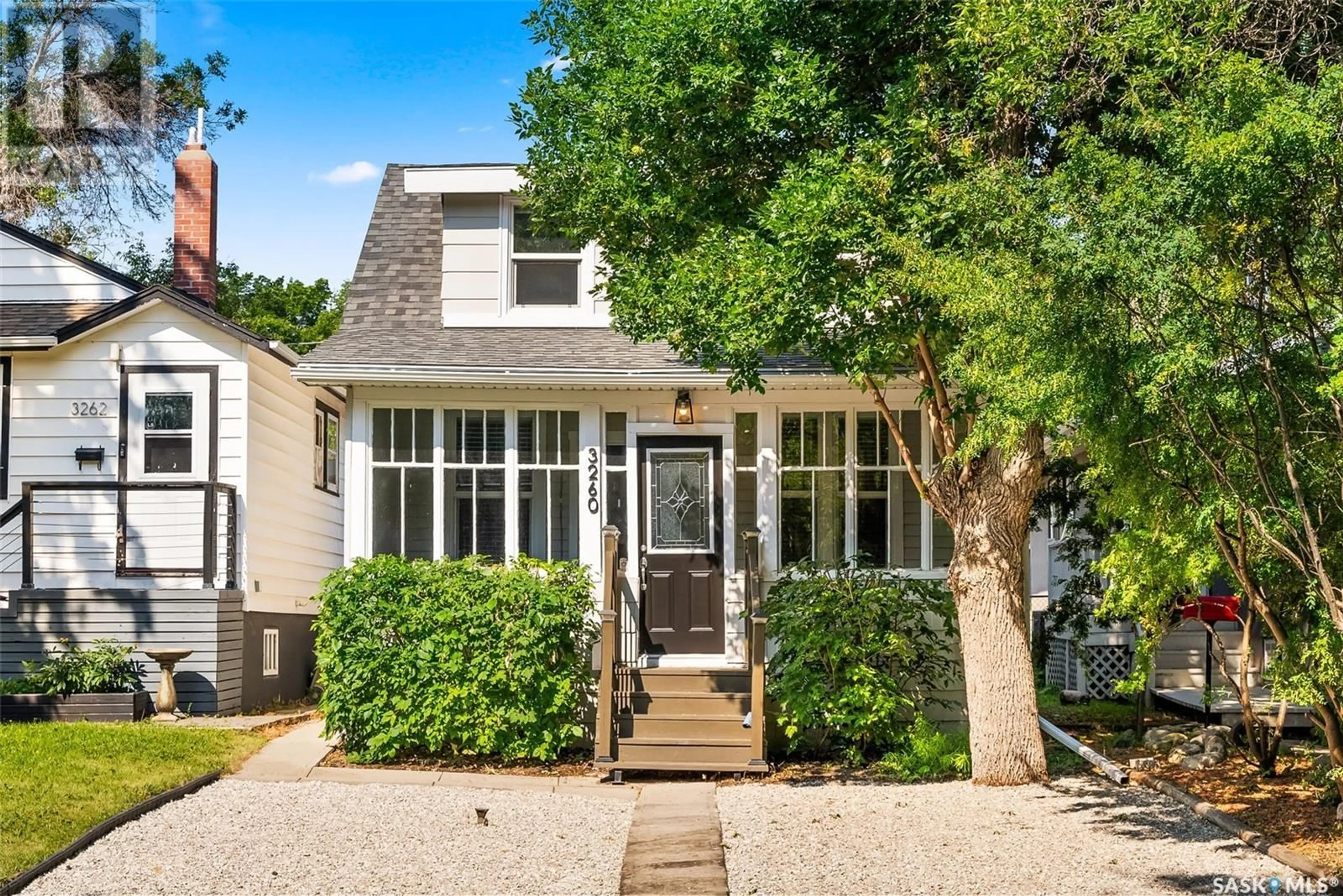3260 Angus STREET, Regina, Saskatchewan S4S1P7
Contact us about this property
Highlights
Estimated ValueThis is the price Wahi expects this property to sell for.
The calculation is powered by our Instant Home Value Estimate, which uses current market and property price trends to estimate your home’s value with a 90% accuracy rate.Not available
Price/Sqft$381/sqft
Days On Market15 days
Est. Mortgage$1,181/mth
Tax Amount ()-
Description
Welcome to your new home, perfectly situated in a prime Lakeview location! This charming residence has undergone significant updates, covering all the big-ticket items like a high-efficiency furnace (2020), air conditioning (2020), new shingles, soffit, facia, eaves (2021), sewer line/backflow valve and water line (2023) as well as most windows (2021). Impeccably updated with a modern touch while retaining its unique character, this home is a true gem. Step through the spacious front porch and into the living room, where the attention to detail will captivate you. The living area is generously sized, providing ample space for relaxation on one side and a dining area on the other. The kitchen is a standout, featuring stunning white cabinetry, stone counters, a tile backsplash, and modern fixtures throughout. Upstairs, you’ll discover two inviting bedrooms, a handy storage area, and a beautifully appointed 4-piece bathroom. All windows have been upgraded to durable PVC, ensuring both energy efficiency and style. The exterior boasts a completely maintenance-free yard, both front and back, along with a 20X30 garage that’s nothing short of spectacular. Built just a few years ago, the garage features tall 10' ceilings, 9' doors, full insulation, sheeting, a 60-amp panel, a 250-volt plug, and is already roughed in for a natural gas furnace. The rear garage door opens up to create a perfect space for entertaining or any activity you desire. This home is move-in ready and waiting for its new owners. Don’t miss out on this rare find—schedule your viewing today! *Some virtually staged photos* (id:39198)
Property Details
Interior
Features
Second level Floor
Bedroom
10 ft x 9 ftBedroom
11 ft ,3 in x 7 ft ,4 in4pc Bathroom
- x -Storage
7 ft ,5 in x 3 ft ,9 inProperty History
 39
39

