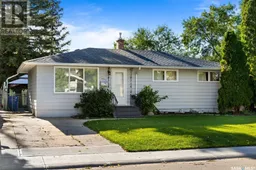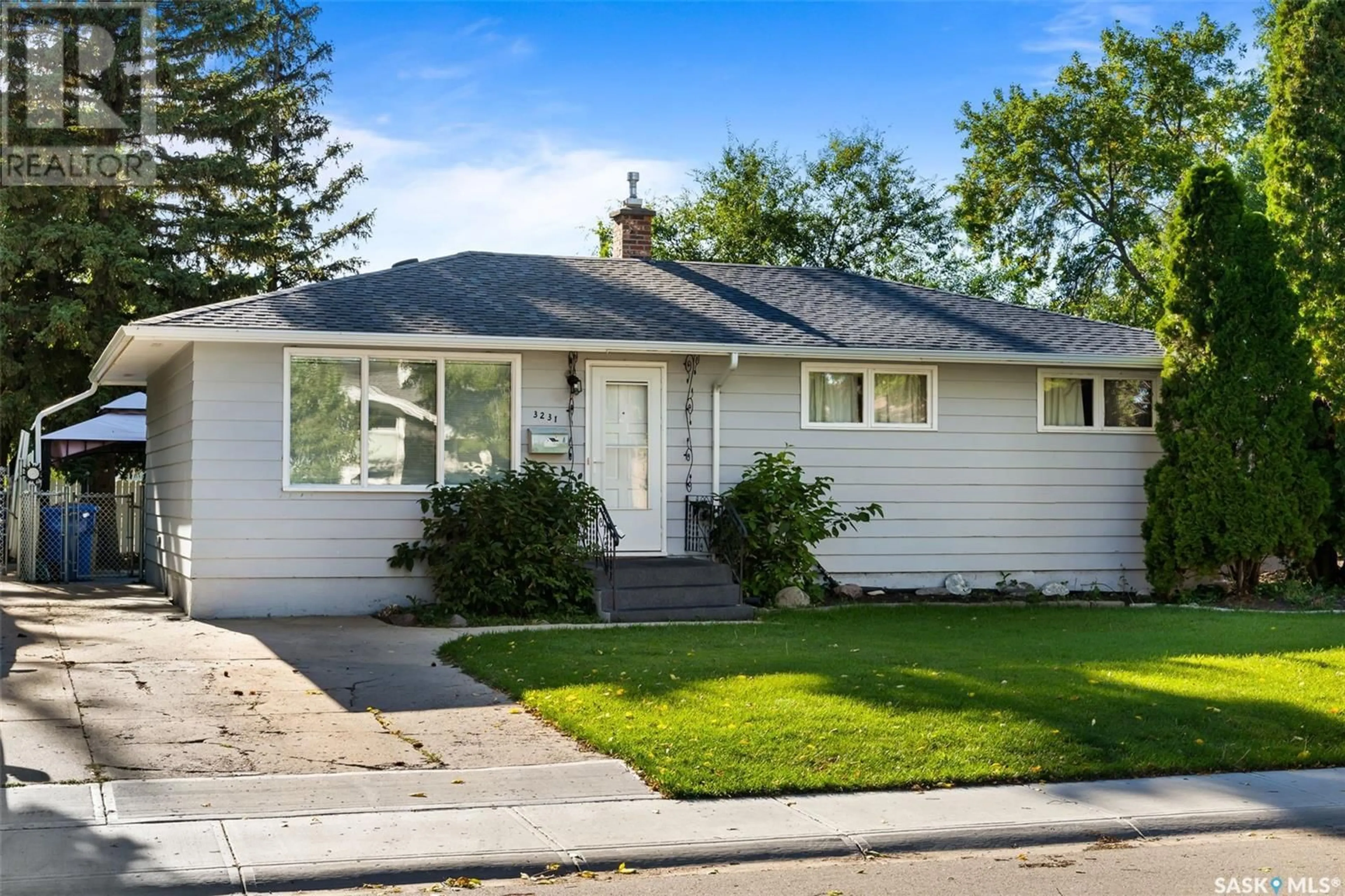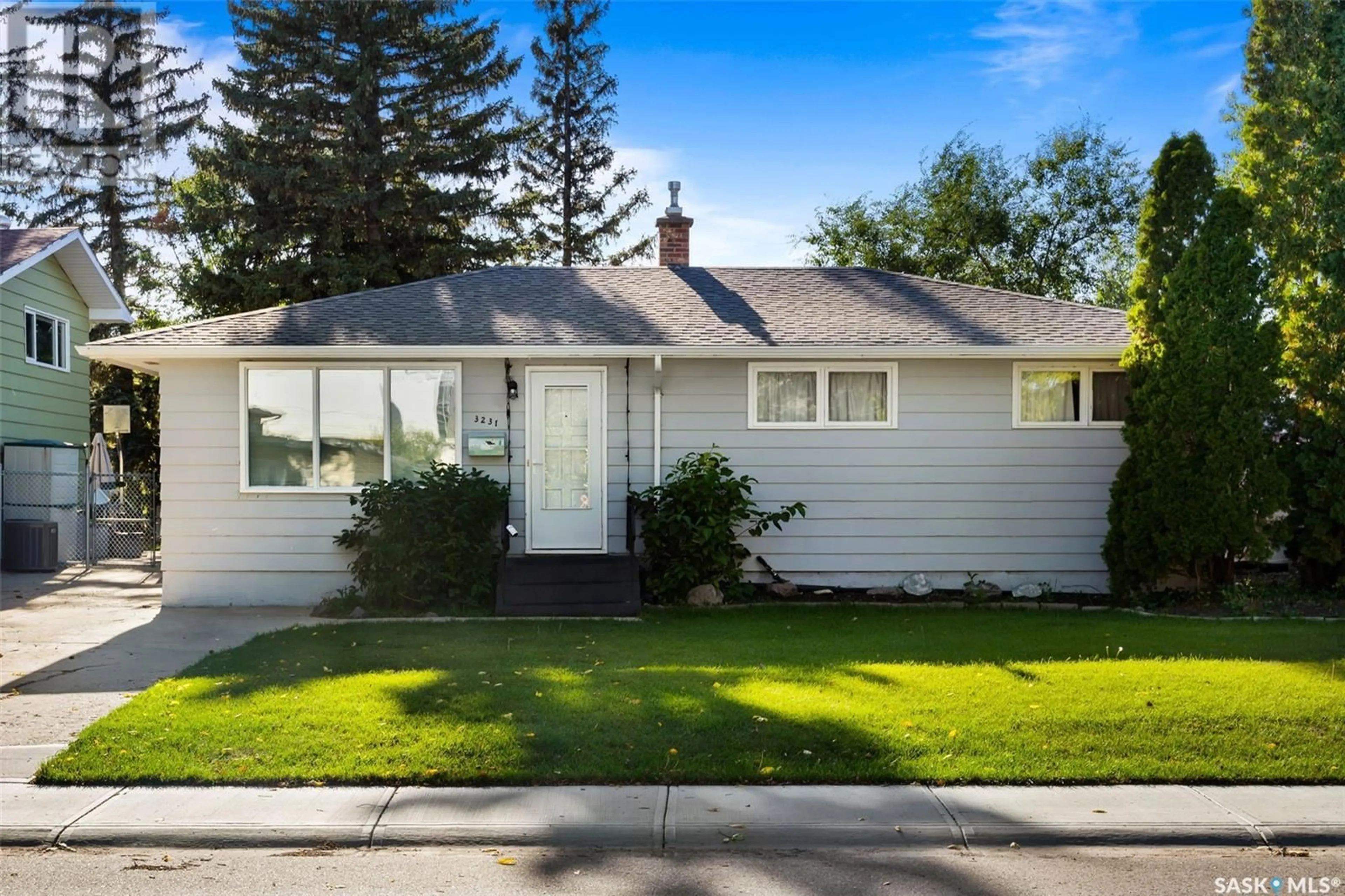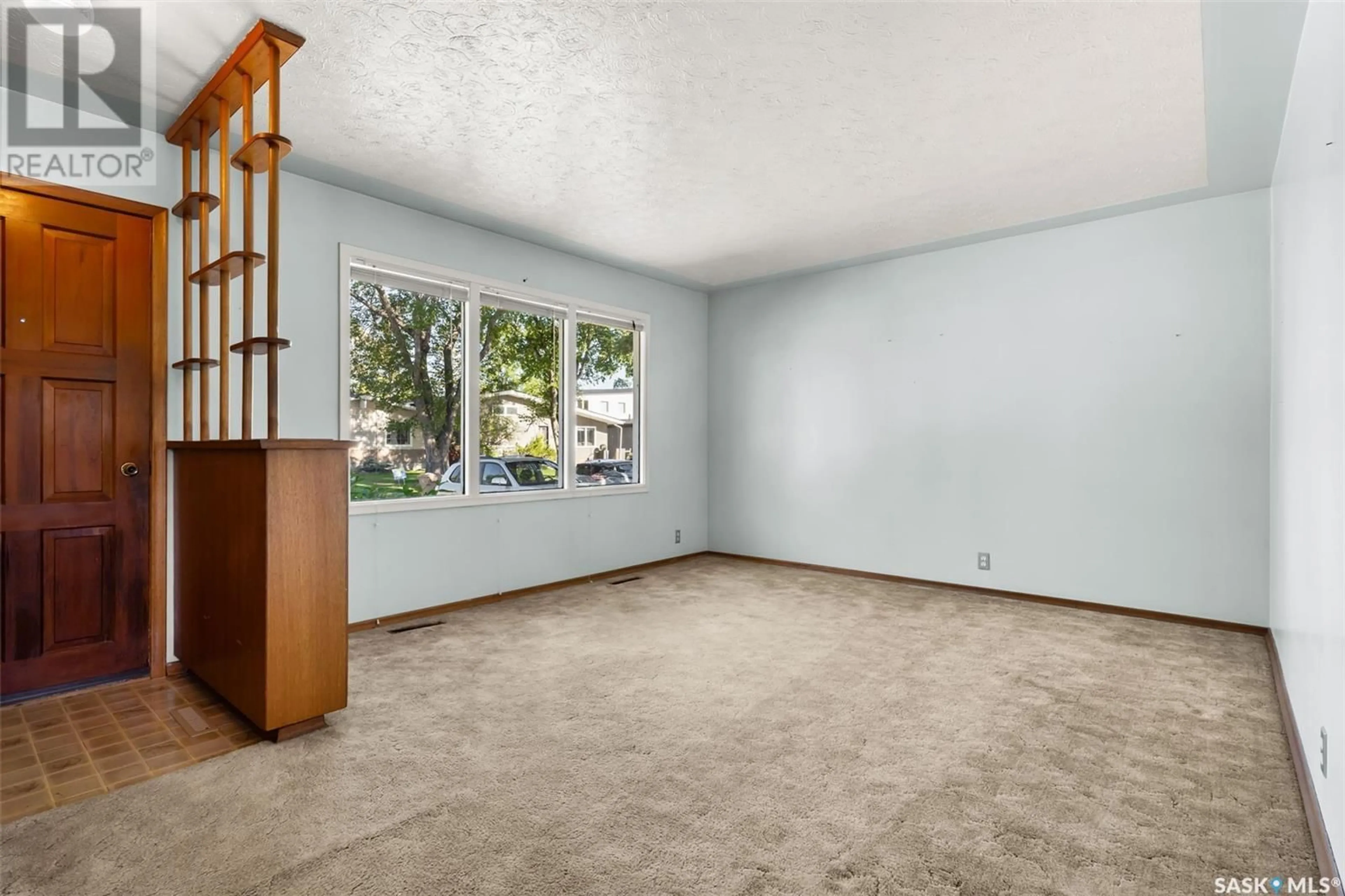3231 L'Arche CRESCENT, Regina, Saskatchewan S4S1M9
Contact us about this property
Highlights
Estimated ValueThis is the price Wahi expects this property to sell for.
The calculation is powered by our Instant Home Value Estimate, which uses current market and property price trends to estimate your home’s value with a 90% accuracy rate.Not available
Price/Sqft$312/sqft
Est. Mortgage$1,288/mth
Tax Amount ()-
Days On Market10 days
Description
Welcome to 3231 L'Arche Crescent! This home is located on the very sought after L'Arche crescent, backing the walking path, steps away from the park, the new elementary school and close to many amenities. This 960sqft bungalow has original owners who have up-kept the property for many decades. Upon walking in you will find the living room with a large picture window allowing for lots of natural light. Down the hall are three bedrooms and a four piece bathroom. The original kitchen is well kept and has space for a dining table. Heading down to the basement you will be please to find a large rec room, den, 3 piece bathroom and large laundry/utility room. The west facing back yard is a beautiful escape! It features a stone patio, gazebo, lots of room for a large garden, shed and no back neighbours. This home is ready for its next family to make it their own! Additionally this home has seen some recent upgrades such as: Shingles(2018), Newer High efficient Furnace, AC(2015) Basement windows(2017) PVC fencing on the north side(Sept 2024) For more information contact your agent today! (id:39198)
Property Details
Interior
Features
Basement Floor
Other
25 ft x 10 ft3pc Bathroom
Den
measurements not available x 12 ftUtility room
Property History
 39
39


