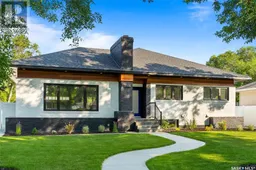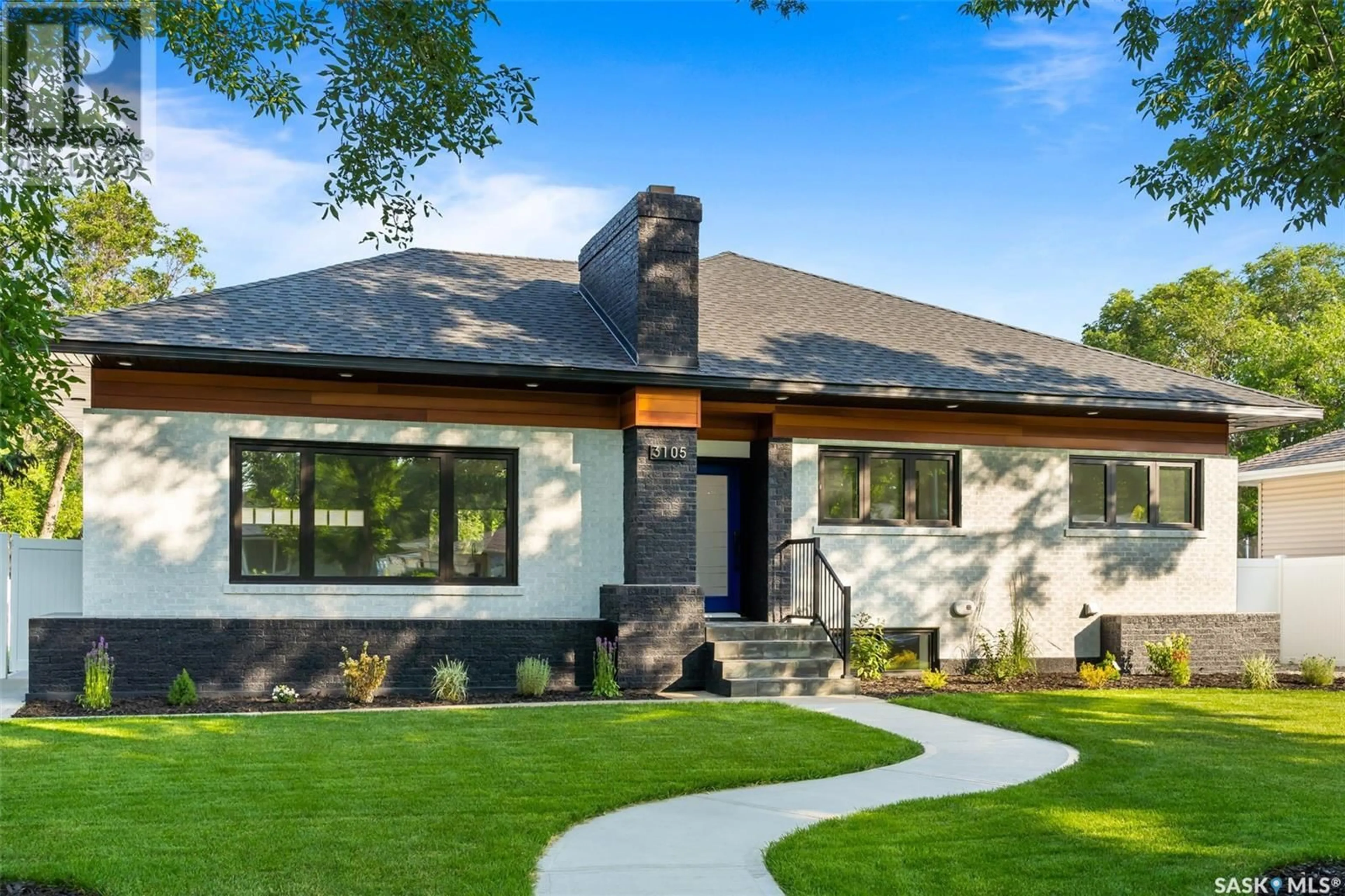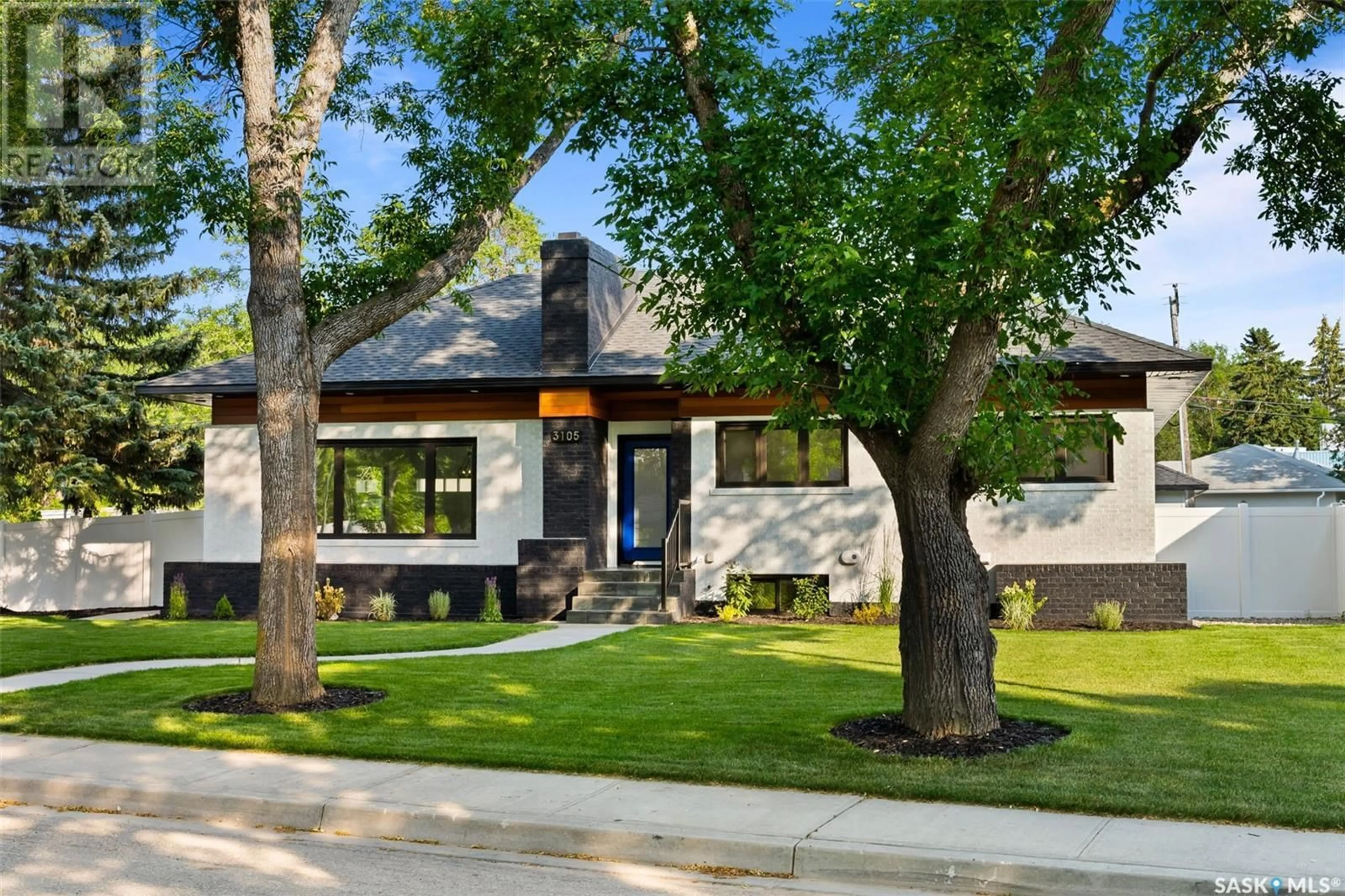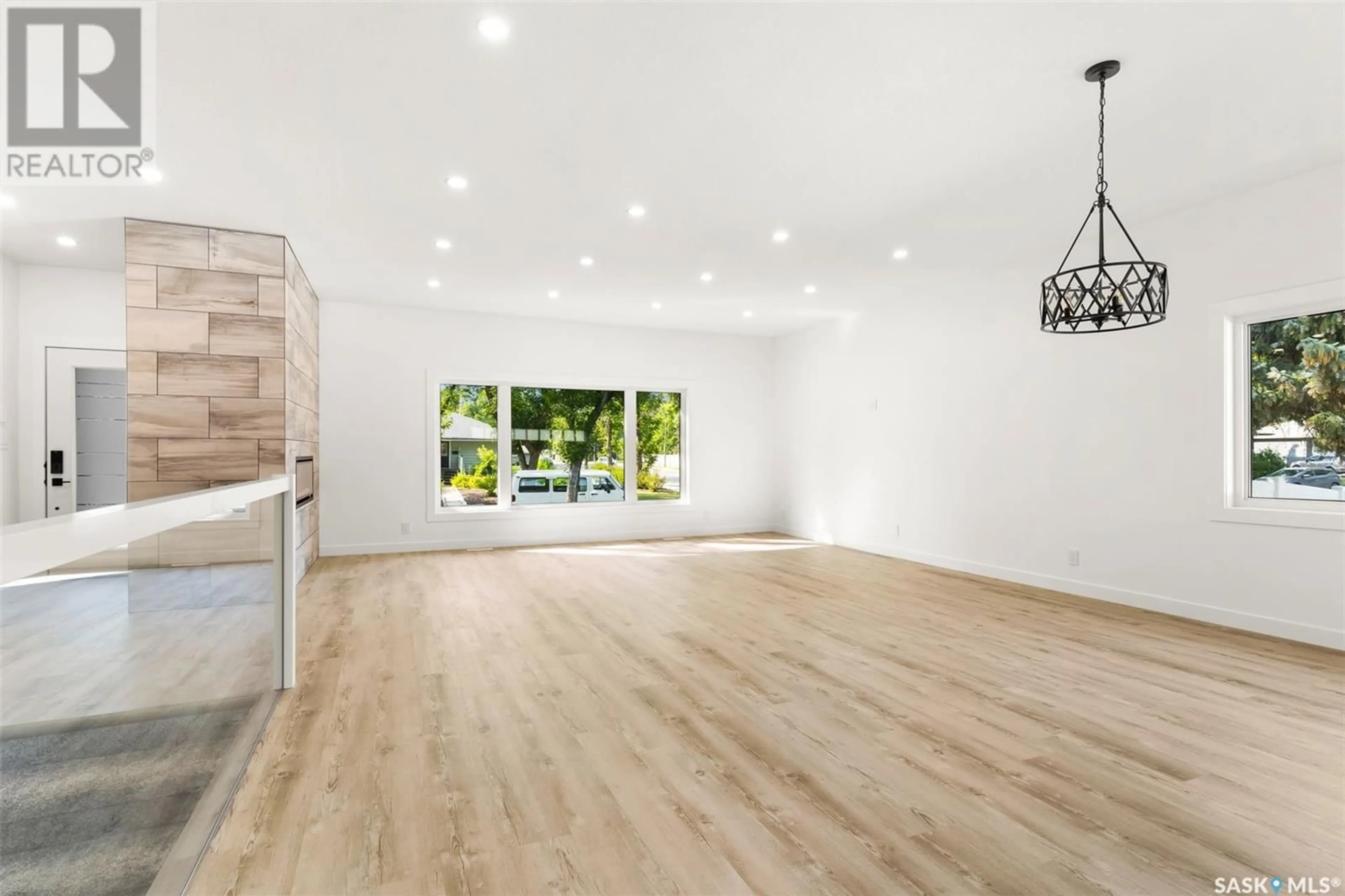3105 Assiniboine AVENUE, Regina, Saskatchewan S4S1E4
Contact us about this property
Highlights
Estimated ValueThis is the price Wahi expects this property to sell for.
The calculation is powered by our Instant Home Value Estimate, which uses current market and property price trends to estimate your home’s value with a 90% accuracy rate.Not available
Price/Sqft$421/sqft
Days On Market4 days
Est. Mortgage$3,650/mth
Tax Amount ()-
Description
Meticulously renovated with original touches throughout! Welcome to 3105 Assiniboine Avenue, located in Lakeview. Residents enjoy easy access to south end amenities, with trails and green space throughout the neighborhood, including the Kinsmen Spray Park. Argyle Elementary, École St. Pius X Elementary, and Martin Leboldus High School are nearby. No expense or detail was spared in this extensive renovation, offering immediate enjoyment of this stunning property. The spacious entryway leads to a bright and open floor plan with central staircase, new windows throughout, featuring a custom tile electric fireplace and large picture window in the living room. The modern kitchen features an abundance of cabinets and soft close drawers, tile backsplash, stainless steel appliances, large center island, 6-burner professional gas range, stainless steel undermount sink, and a huge walk-in pantry. The primary bedroom offers a coffered ceiling, walk-in closet, and a spacious 4-piece ensuite with double sinks, water closet, soaker tub and gorgeous tiled shower. Two more spacious bedrooms and a 4-piece bath complete the main floor. The lighted stairway leads to a massive recreation room downstairs with laminate flooring, electric fireplace with tile features, 2 bedrooms, a 3-piece bathroom, and a bright, nicely finished laundry room with sink. Newly landscaped on a corner lot, this home has gorgeous curb appeal, a new roof system, brick features, extensive outdoor lighting, new PVC fence, and a large deck with railing. You’ll enjoy the detached double garage with convenient alley access and space for RV parking. Value added features of this home include natural gas bbq hook up, central A/C, appliances and window coverings, complete smart home system with alarm, 200 amp electrical panel, sewer back flow valve, and hi-eff furnace with zone controls. This home is in a fantastic location and just waiting for you to call it home, call your agent to schedule a showing today. (id:39198)
Property Details
Interior
Features
Basement Floor
Bedroom
13' 6" x 10' 6"Bedroom
12' x 11'Laundry room
9' 4" x 7' 11"3pc Bathroom
10' x 5'Property History
 45
45


