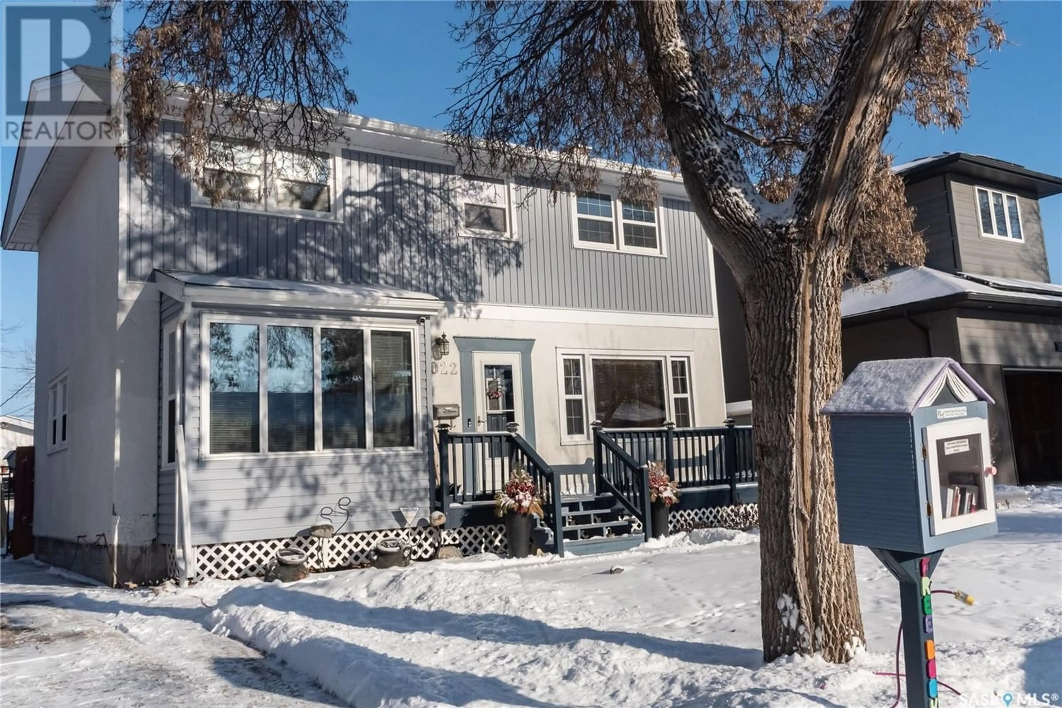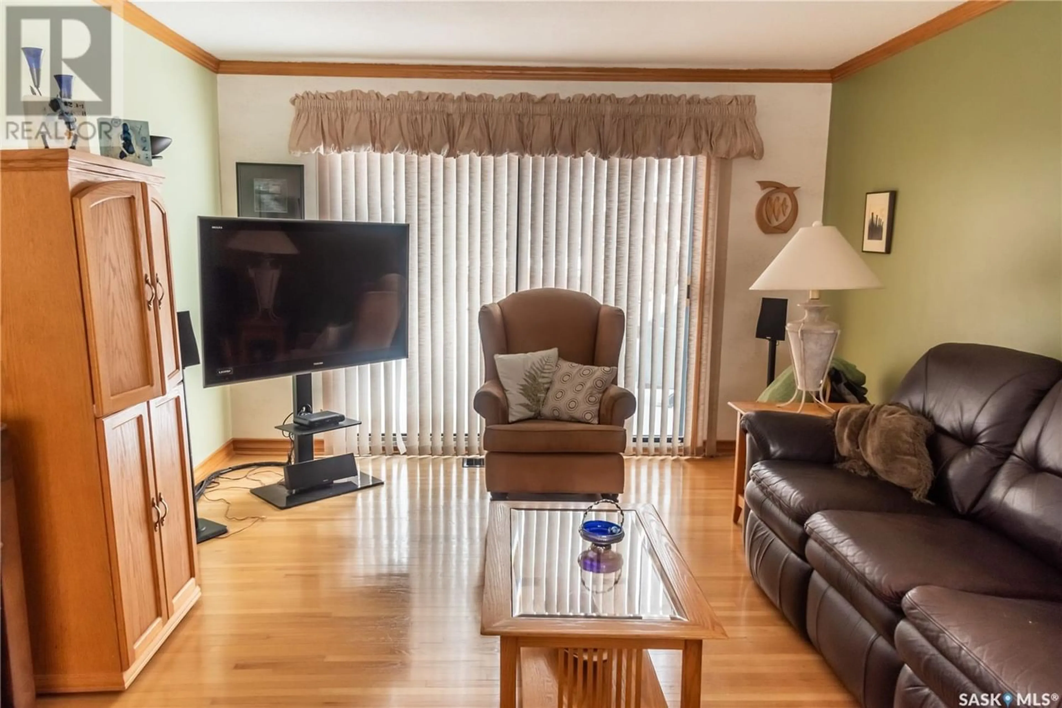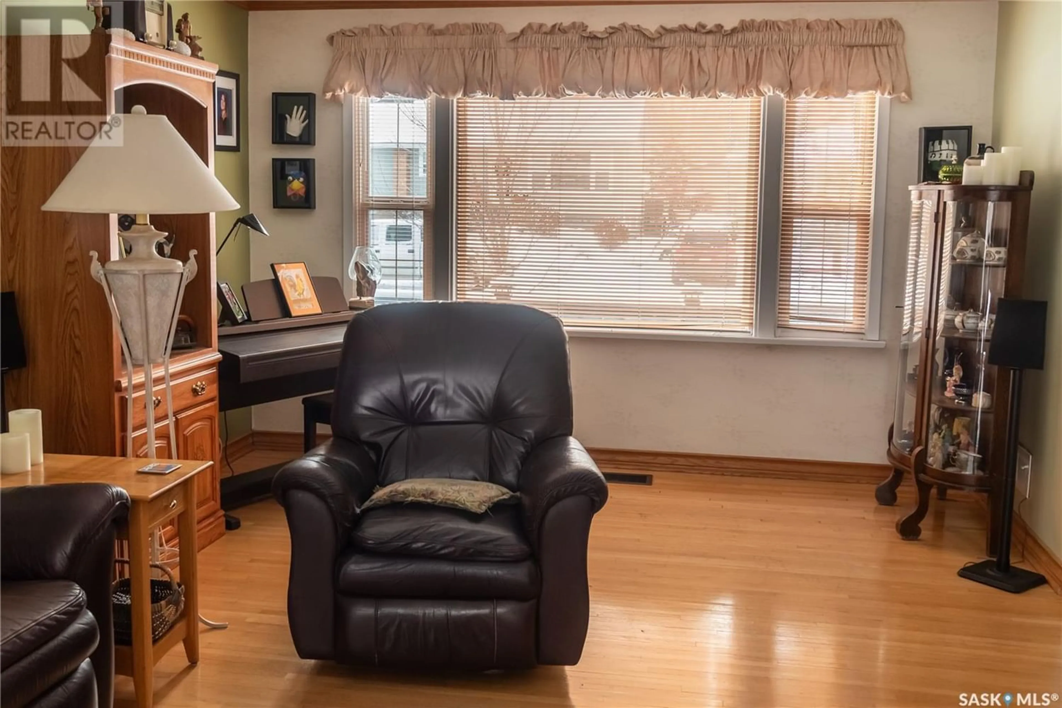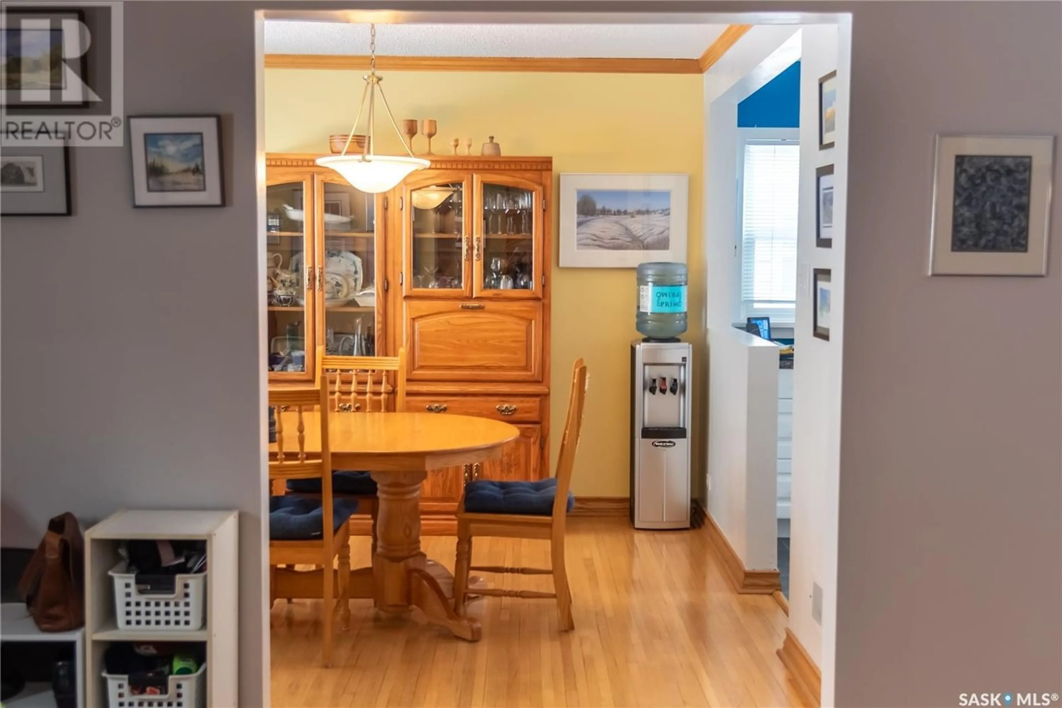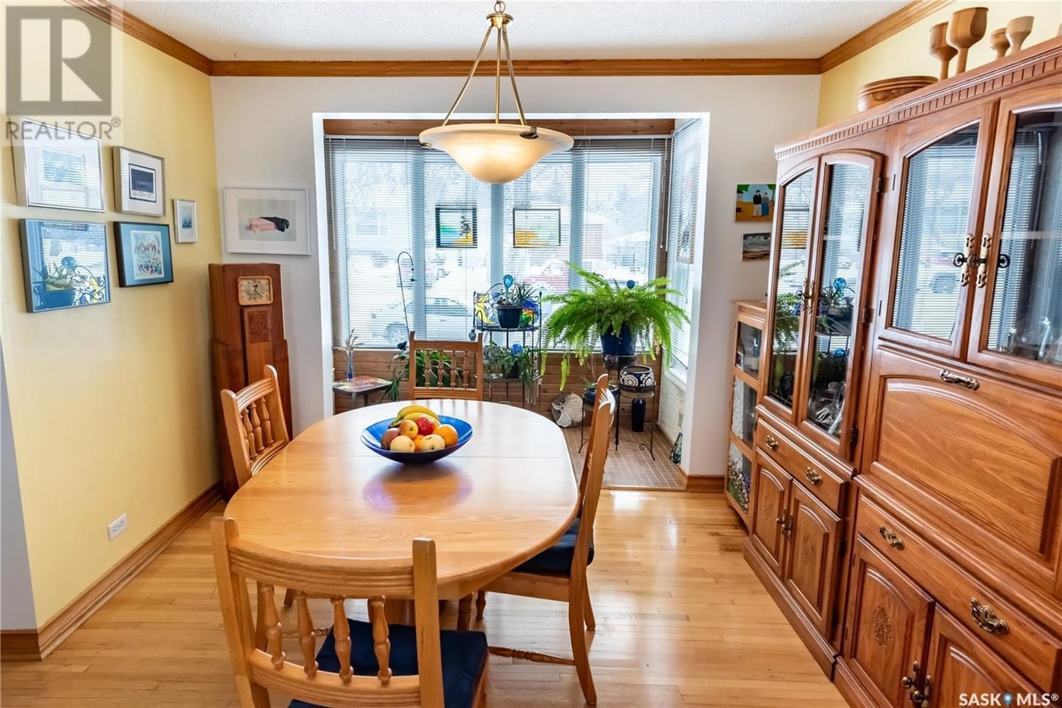3022 Westgate AVENUE, Regina, Saskatchewan S4S1B1
Contact us about this property
Highlights
Estimated ValueThis is the price Wahi expects this property to sell for.
The calculation is powered by our Instant Home Value Estimate, which uses current market and property price trends to estimate your home’s value with a 90% accuracy rate.Not available
Price/Sqft$271/sqft
Est. Mortgage$1,833/mo
Tax Amount ()-
Days On Market300 days
Description
Welcome to 3022 Westgate Avenue! Located in the heart of Lakeview, this lovely park-backing home has been meticulously cared for and is awaiting its new owners. This property will impress from the moment of arrival with its stunning tree lined streets and exceptional sought-after location. Inside, you will notice the very large family room space, flanked by patio doors and a large picture window for tons of natural light. The dining space is large enough to accommodate even the largest of family dinners, and offers a plant nook with ideal South facing exposure. Relax with a coffee and a good book in this warm, sun drenched and inviting space. The rear facing kitchen offers the cabinetry and counterspace that you would expect to find in a home twice it's price. Upstairs you will find an amazing FOUR bedrooms, making this home ideal for your growing family, and giving everyone a space to call their own. The primary suite is large enough to accommodate your entire king sized bed set. The main bathroom has undergone a facelift and is fresh and modern. The basement underwent a full scale structural renovation in 2015, making this home as solid as can be, and still offers another finished 3 piece bathroom. This space is ready for you to finish into another sizeable family room, and den/bedroom. Finishing off this well maintained home is a laundry area in the utility room with an expanse of storage. Outside, you can relax in your spacious and serene yard, backing the newly renovated park behind. The real star of this show is the stunning workshop, ideal for the at-home hobbyist. Radiant heat, 60 amp panel with dedicated machinery circuits, and an included dust collection system elevate this shop to "pro" status. There is also a spacious 22X22 garage here for all your parking and storage needs. Value added items: H/E furnace, structural 2015, shingles 2008, PVC windows 2007, all appliances, c/air, blinds, c/vac, owned water heater/softener, dust collector system, and more! (id:39198)
Property Details
Interior
Features
Second level Floor
Bedroom
9 ft ,7 in x 11 ft ,6 inBedroom
10 ft ,4 in x 11 ft ,5 inBedroom
8 ft ,8 in x 13 ftPrimary Bedroom
14 ft ,2 in x 12 ft ,11 inProperty History
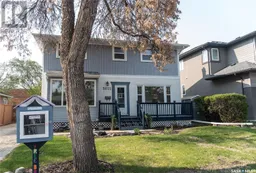 44
44
