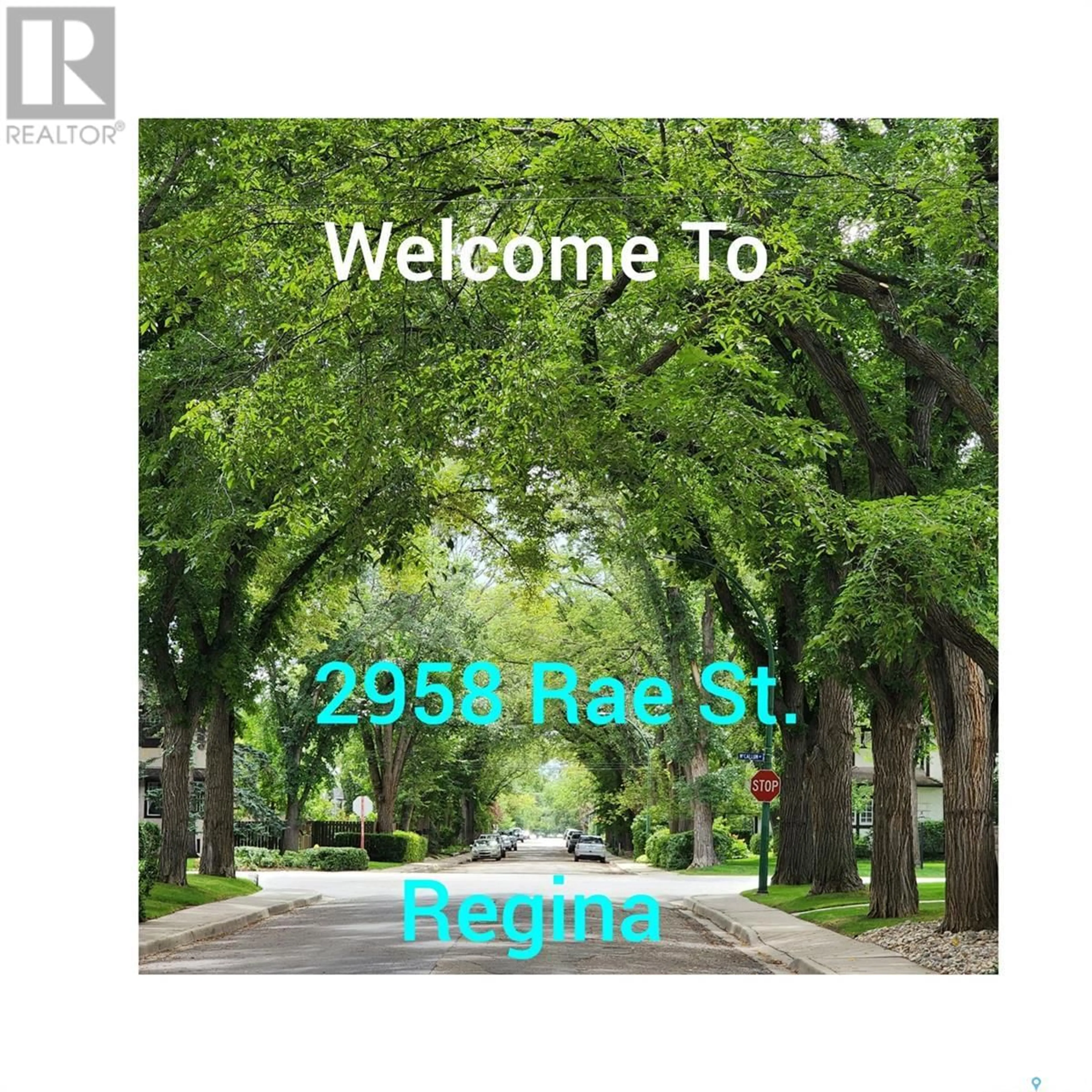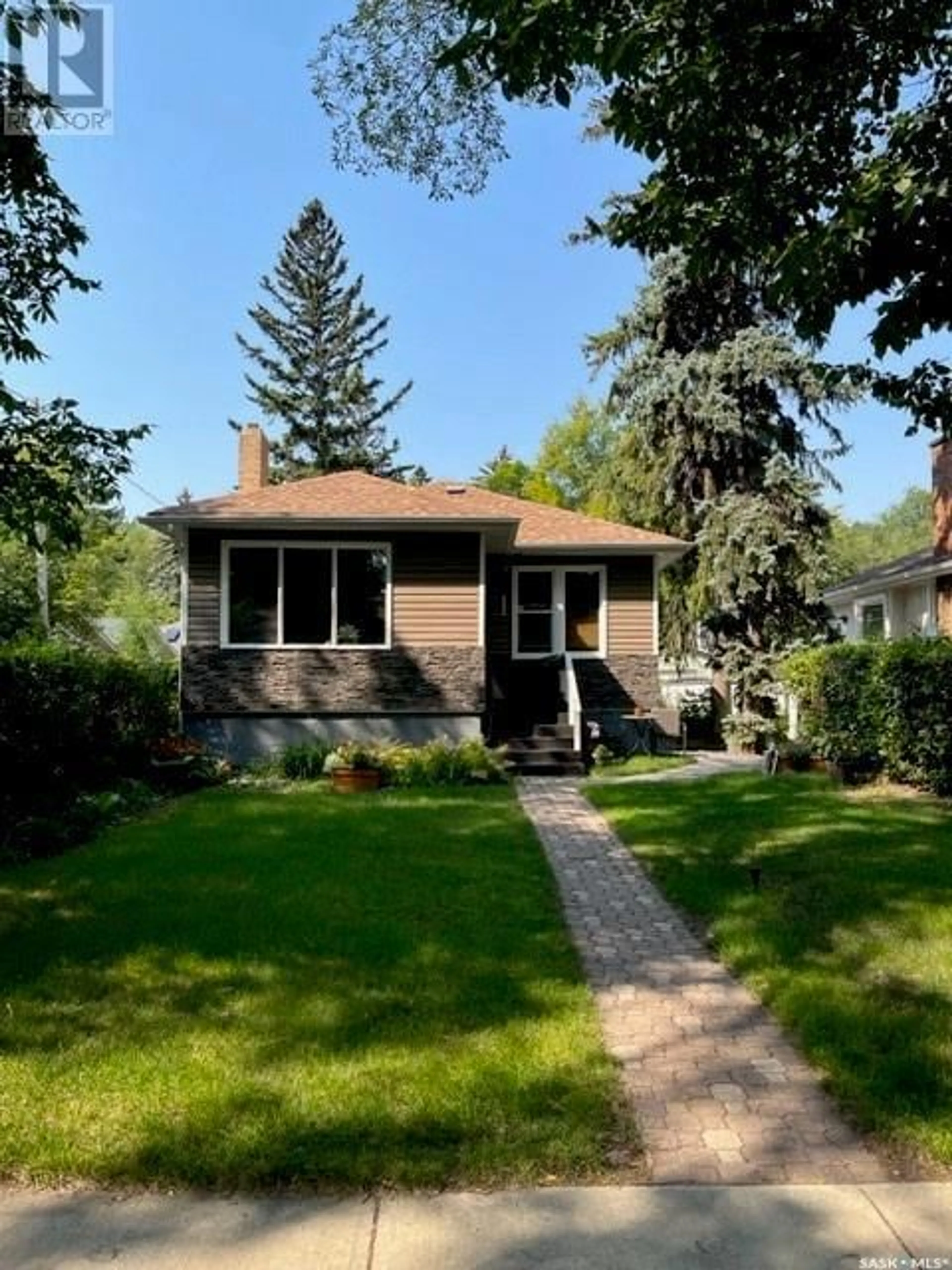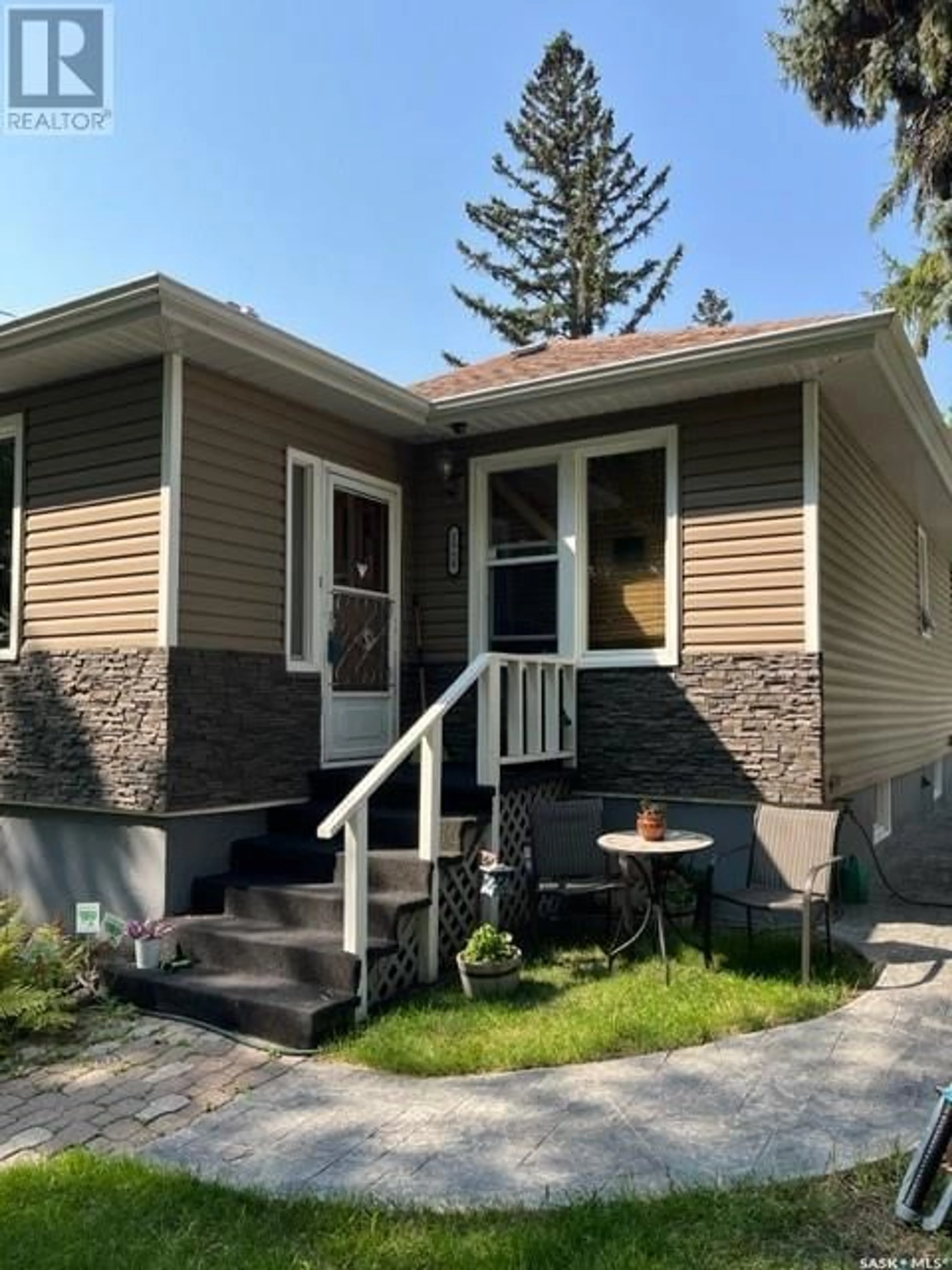2958 Rae STREET, Regina, Saskatchewan S4S1R5
Contact us about this property
Highlights
Estimated ValueThis is the price Wahi expects this property to sell for.
The calculation is powered by our Instant Home Value Estimate, which uses current market and property price trends to estimate your home’s value with a 90% accuracy rate.Not available
Price/Sqft$318/sqft
Est. Mortgage$1,280/mo
Tax Amount ()-
Days On Market99 days
Description
Opportunity! Welcome to this well cared for bungalow nestled in desirable Lakeview! Upon entry is a large living room with cozy fireplace, open flow to dining area and kitchen, 2 bedrooms on the main floor, 3pc bath with unique sink from Mexico, off the primary bedroom is a small sunroom that could be used as a reading nook or storage space, going downstairs is a large Rec Room,(basement was set up with a 3rd sleeping area), storage room and laundry. *The room labeled 2pc Bath in the basement is shower only. There is a good-sized backyard space with fire pit, deck area and a 1 car detached garage with alley access. Various upgrades have been done over the years which include: plumbing and electrical updates, 35 year shingles (2008), furnace (2006), upgraded walkway around the side of the house. (id:39198)
Property Details
Interior
Features
Basement Floor
Storage
7 ft x 5 ft ,9 in2pc Bathroom
5 ft ,6 in x 6 ft ,9 inLaundry room
11 ft ,6 in x 8 ft ,4 inOther
21 ft ,1 in x 33 ft ,8 inProperty History
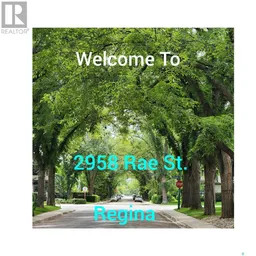 48
48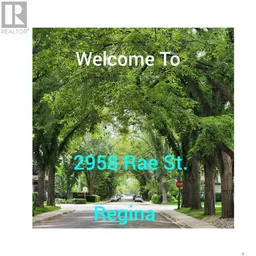 49
49
