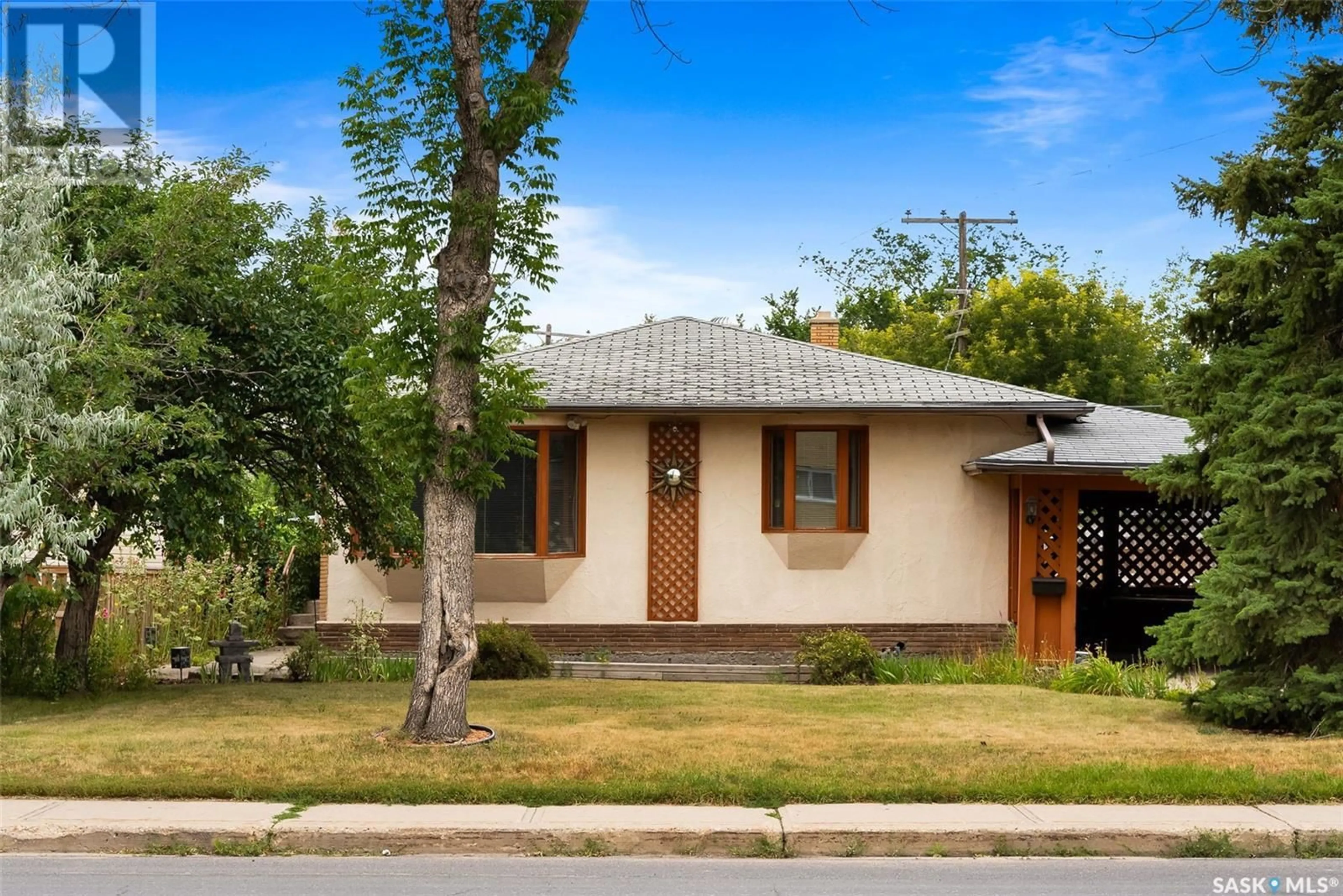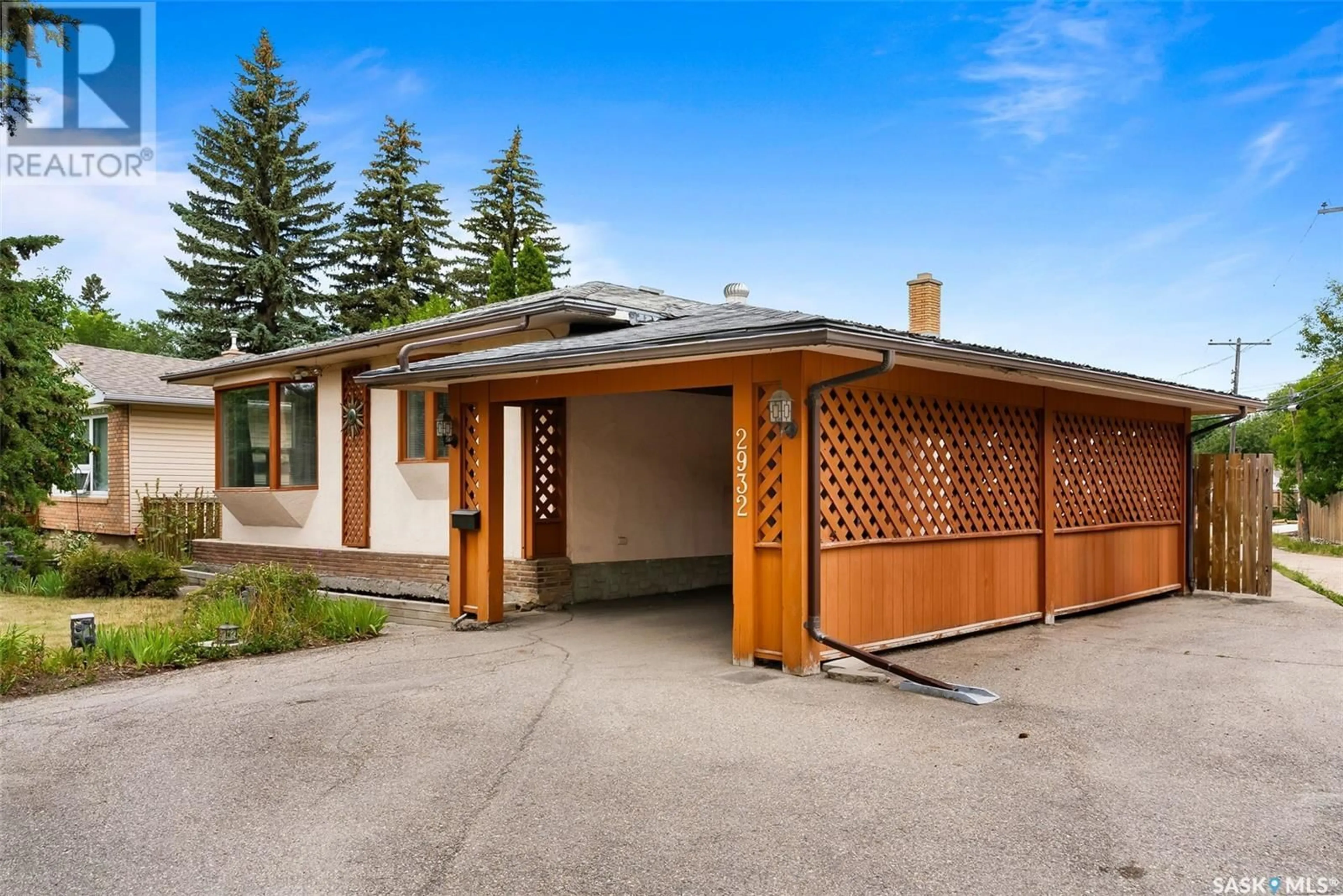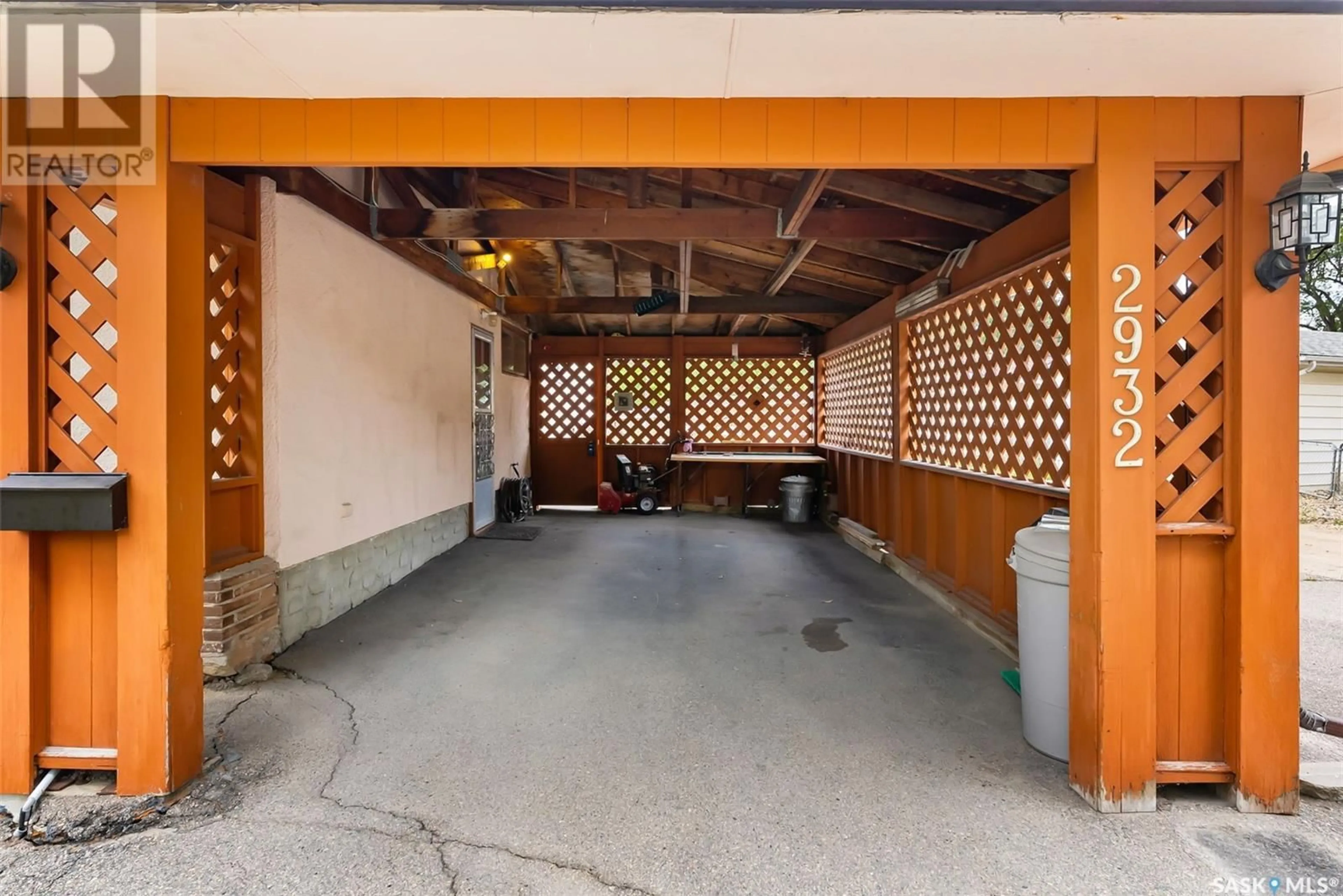2932 25th AVENUE, Regina, Saskatchewan S4S1K9
Contact us about this property
Highlights
Estimated ValueThis is the price Wahi expects this property to sell for.
The calculation is powered by our Instant Home Value Estimate, which uses current market and property price trends to estimate your home’s value with a 90% accuracy rate.Not available
Price/Sqft$212/sqft
Days On Market3 days
Est. Mortgage$1,245/mth
Tax Amount ()-
Description
Are you looking for a property to make your own? This spacious 1,366 sq ft bungalow allows you to get creative. The previous owner enjoyed this home for 40 years. Step inside to the vintage kitchen with a nook area. Adjacent is an L-shaped dining area, with a built-in china cabinet, and a spacious living room. Both rooms have large south-facing bay windows and hardwood floors. The hardwood floors flow down the hallway to 4 bedrooms and a 4-pc bathroom. The developed basement, with its years of use, offers a well-established layout with an oversized rec room area that has been divided off but can be removed, den/bedroom (window does not meet egress standards), a 3pc bathroom, cold storage room, and extra work space in the mechanical room. There is a carport attached to the house with a patio located in the backyard along with a pond, garden space full of perennials that include grapes and herbs. Located in the desirable Lakeview neighborhood close to bus routes, amenities, parks and schools. Schedule your private viewing today! (id:39198)
Property Details
Interior
Features
Basement Floor
4pc Bathroom
Other
Den
3pc Bathroom
Property History
 36
36


